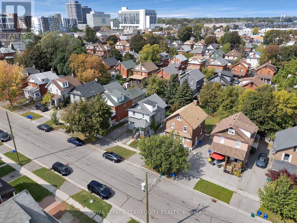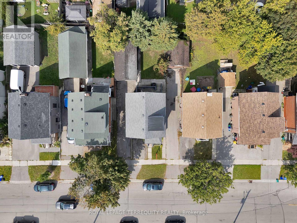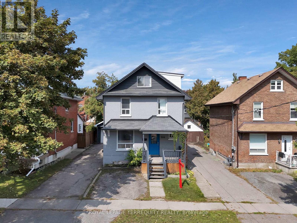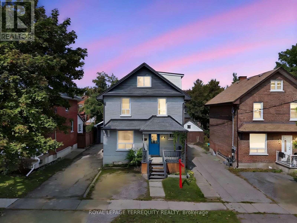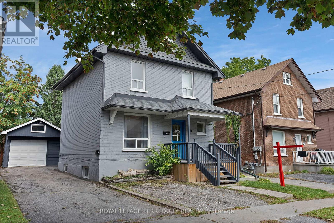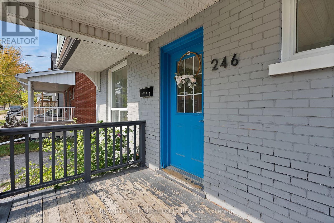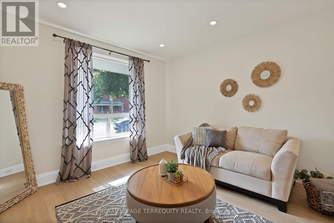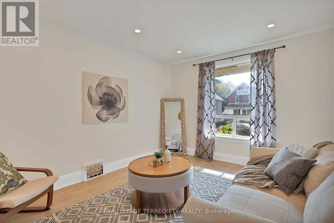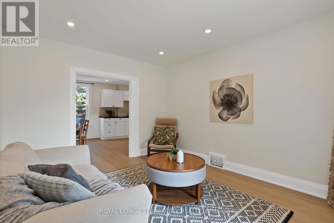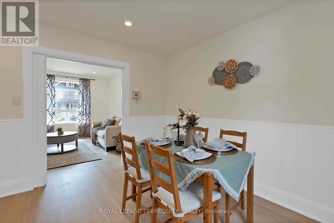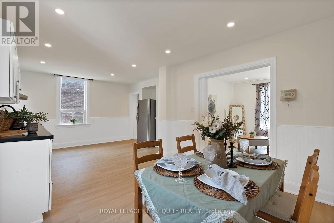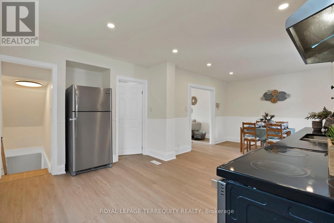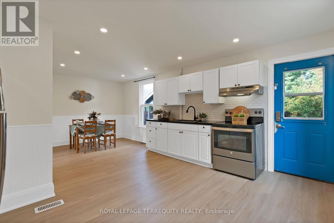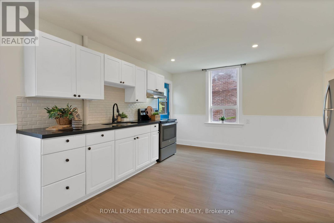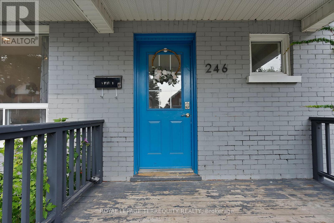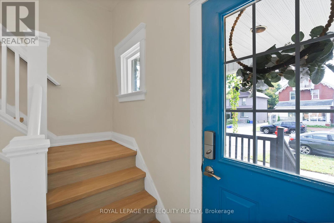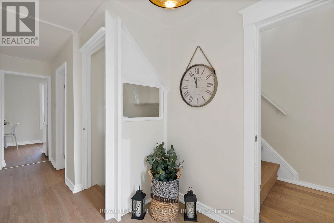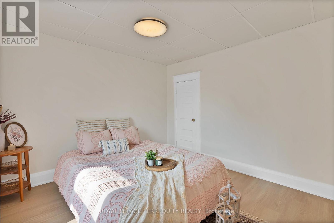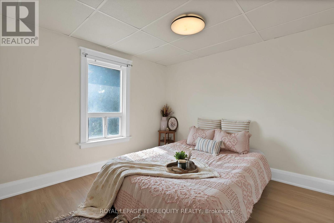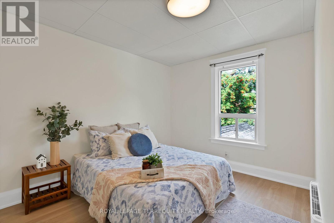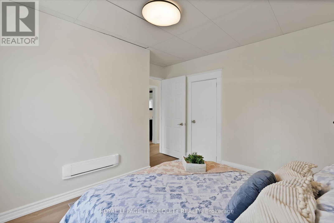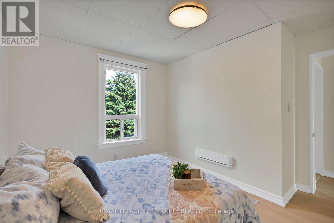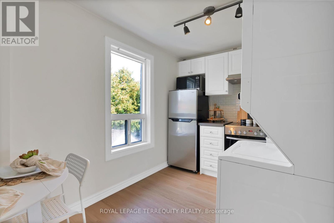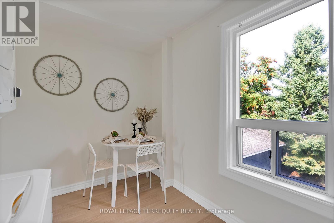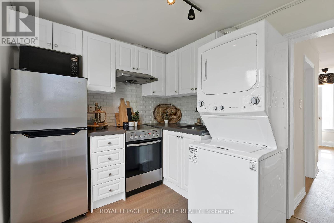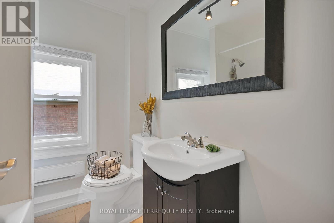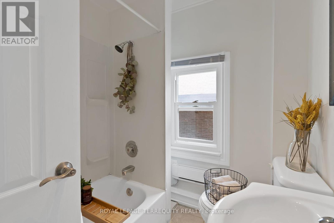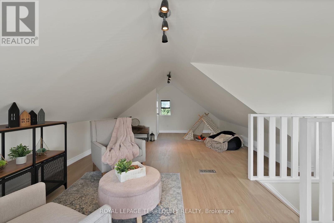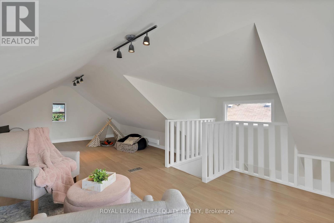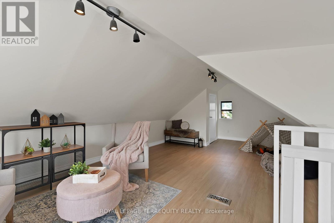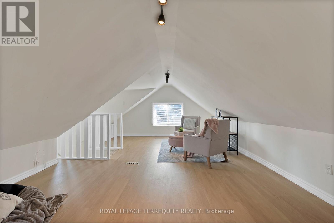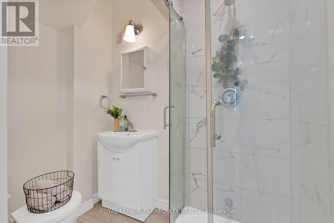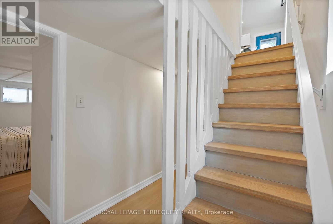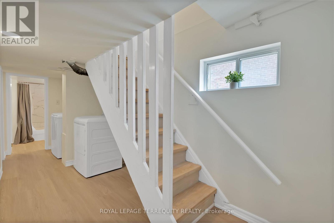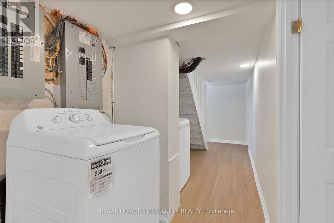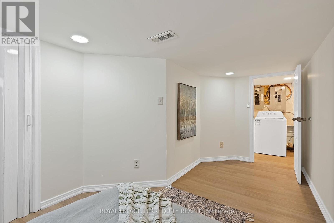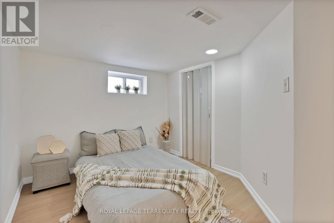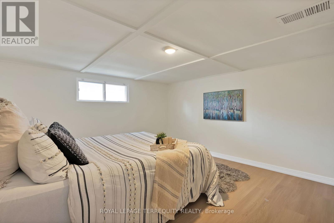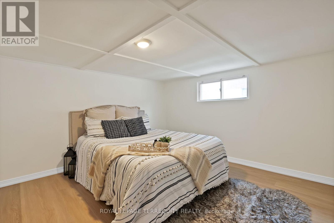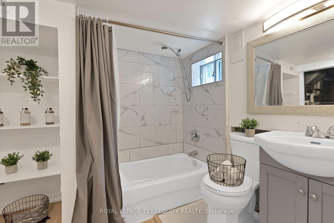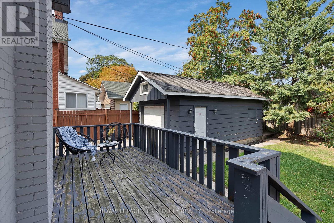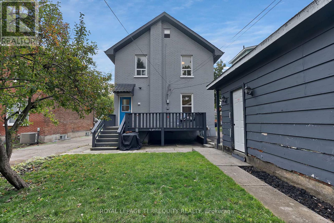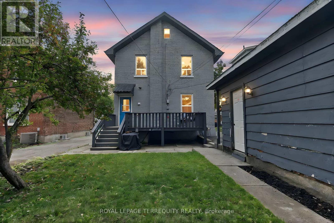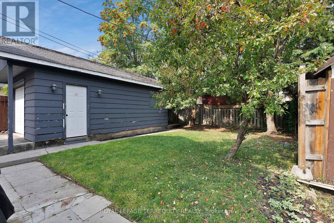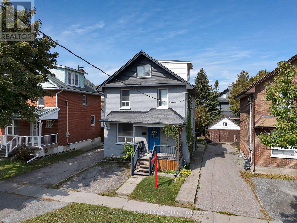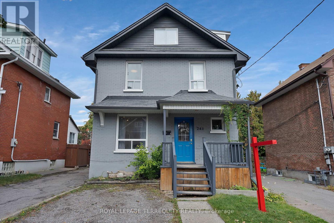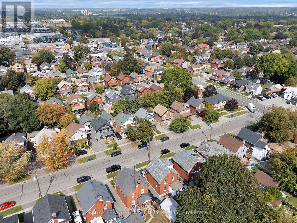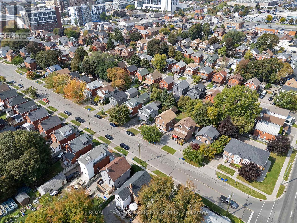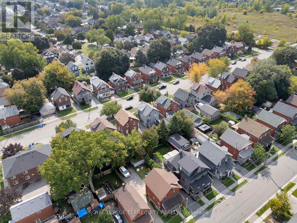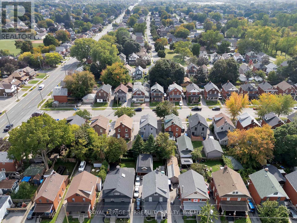246 Bruce Street Oshawa, Ontario L1H 1R5
$625,000
Move-In Ready & Income-Generating! This 2-Storey Detached Home Features Legal 2 Accessory Units With Separate Hydro Meters (ESA Approved) Perfect For First-Time Buyers, Investors, Or Multi-Generational Families. Live In One Unit And Rent The Other, Or Rent Both! Upper Unit Rented For $1,900/Month, Lower For $1,800/Month. The Home Offers 2+2 Bedrooms, 3 Full Baths, And A Loft That Can Be Used As A 3rd Bedroom Or Home Office. Enjoy New Floors, Fresh Paint, And Renovations. Relax In The Private Backyard With A Pear Tree Or Take Advantage Of The Detached Garage Ideal As A Workshop, With Potential For A Laneway/Garden Suite (Buyer To Verify With The City). Conveniently Located Within Walking Distance To Tribute Communities Centre, Ontario Tech Campus, Schools, Regent Theatre, Downtown Shops And Restaurants, And Minutes To The Planned Ritson Rd GO Station. Easy Access To Hwy 401 And Costco. Smart Buying Opportunity. Get Into The Market While Rental Income Helps Pay Your Mortgage! (id:50886)
Property Details
| MLS® Number | E12456760 |
| Property Type | Single Family |
| Community Name | Central |
| Amenities Near By | Park, Public Transit, Schools |
| Community Features | Community Centre |
| Features | In-law Suite |
| Parking Space Total | 5 |
Building
| Bathroom Total | 3 |
| Bedrooms Above Ground | 2 |
| Bedrooms Below Ground | 2 |
| Bedrooms Total | 4 |
| Amenities | Separate Electricity Meters |
| Appliances | Water Heater, Dryer, Microwave, Hood Fan, Two Stoves, Washer, Two Refrigerators |
| Basement Features | Apartment In Basement, Separate Entrance |
| Basement Type | N/a |
| Construction Style Attachment | Detached |
| Cooling Type | Central Air Conditioning |
| Exterior Finish | Brick |
| Flooring Type | Laminate |
| Foundation Type | Unknown |
| Heating Fuel | Natural Gas |
| Heating Type | Forced Air |
| Stories Total | 3 |
| Size Interior | 1,100 - 1,500 Ft2 |
| Type | House |
| Utility Water | Municipal Water |
Parking
| Detached Garage | |
| Garage |
Land
| Acreage | No |
| Land Amenities | Park, Public Transit, Schools |
| Sewer | Sanitary Sewer |
| Size Depth | 95 Ft ,1 In |
| Size Frontage | 38 Ft |
| Size Irregular | 38 X 95.1 Ft |
| Size Total Text | 38 X 95.1 Ft |
| Zoning Description | R5-a |
Rooms
| Level | Type | Length | Width | Dimensions |
|---|---|---|---|---|
| Second Level | Kitchen | 3.64 m | 2.21 m | 3.64 m x 2.21 m |
| Second Level | Primary Bedroom | 3.35 m | 3.23 m | 3.35 m x 3.23 m |
| Second Level | Bedroom 2 | 3.32 m | 3.23 m | 3.32 m x 3.23 m |
| Third Level | Loft | 4.06 m | 5.65 m | 4.06 m x 5.65 m |
| Lower Level | Primary Bedroom | 3.56 m | 3.6 m | 3.56 m x 3.6 m |
| Lower Level | Bedroom 2 | 4.41 m | 2.49 m | 4.41 m x 2.49 m |
| Main Level | Living Room | 3.36 m | 3.66 m | 3.36 m x 3.66 m |
| Main Level | Dining Room | 3.23 m | 2.43 m | 3.23 m x 2.43 m |
| Main Level | Kitchen | 3.23 m | 4.01 m | 3.23 m x 4.01 m |
https://www.realtor.ca/real-estate/28977469/246-bruce-street-oshawa-central-central
Contact Us
Contact us for more information
Jimmy Locquiao
Salesperson
(905) 493-5220
www.jimmylocquiao.com/
www.facebook.com/BuyAndSellWithJimmy
3000 Garden St #101a
Whitby, Ontario L1R 2G6
(905) 493-5220
(905) 493-5221

