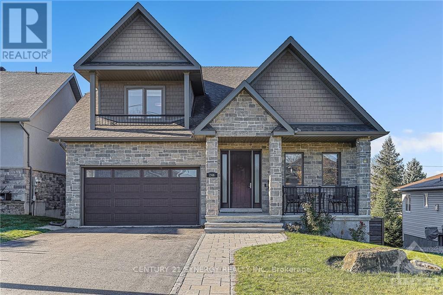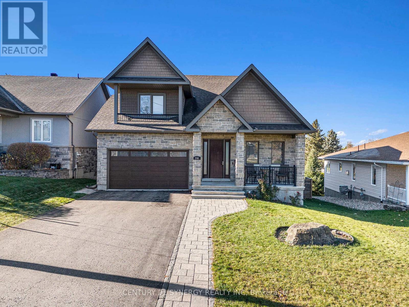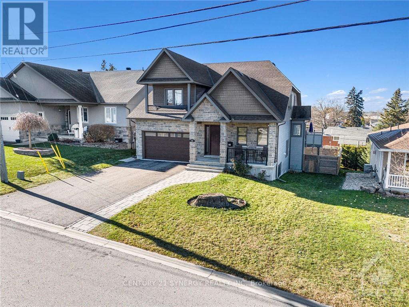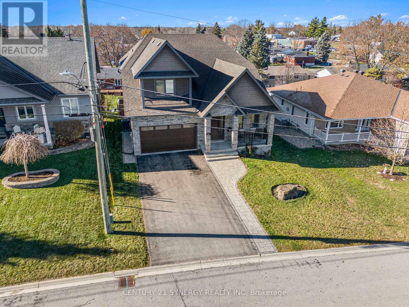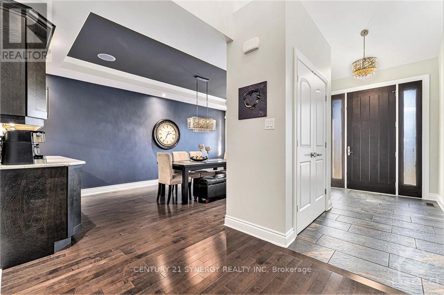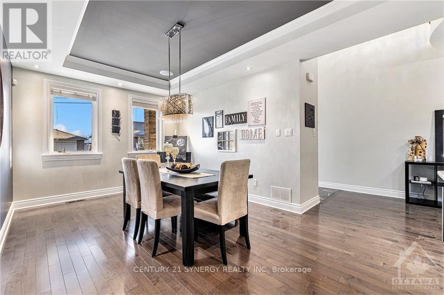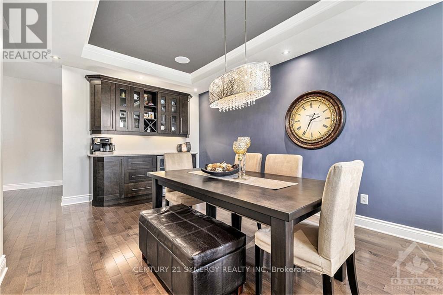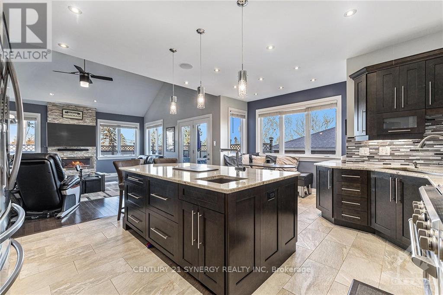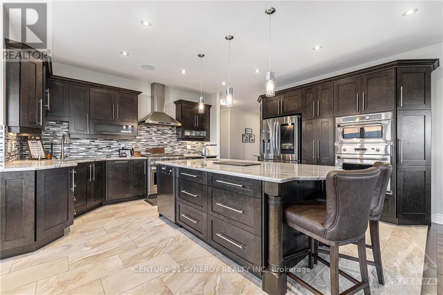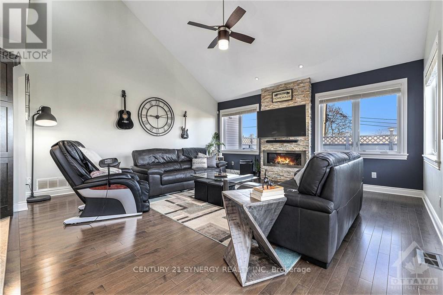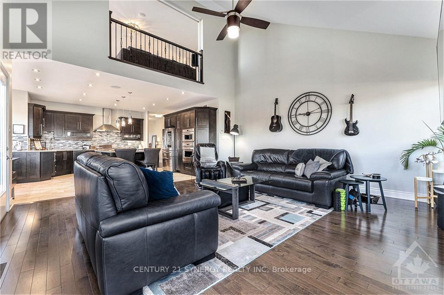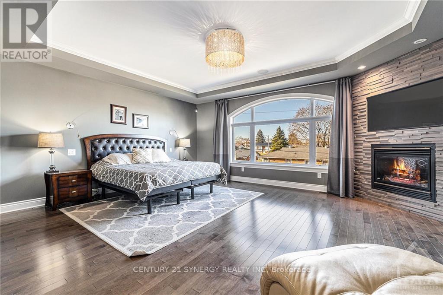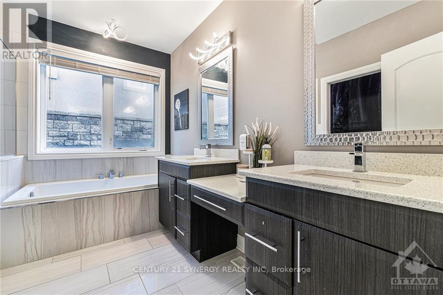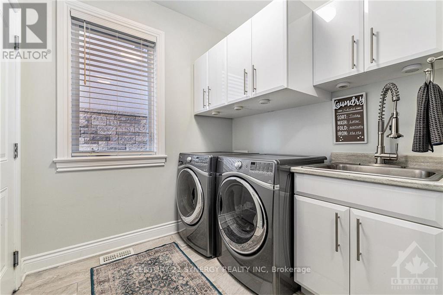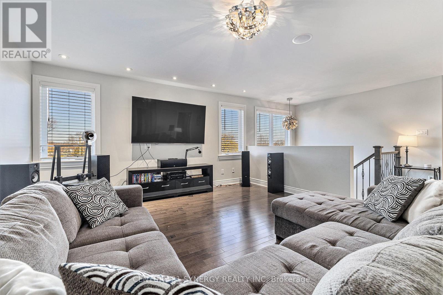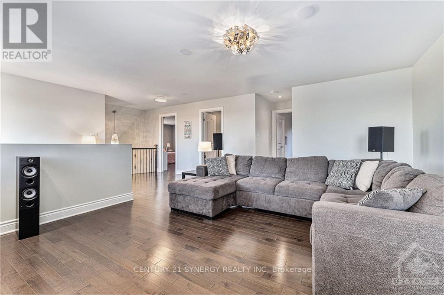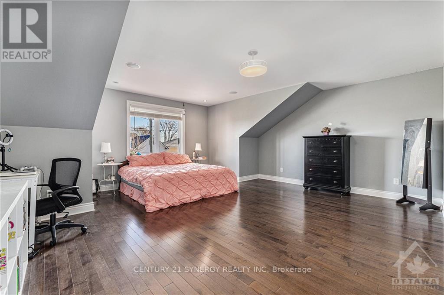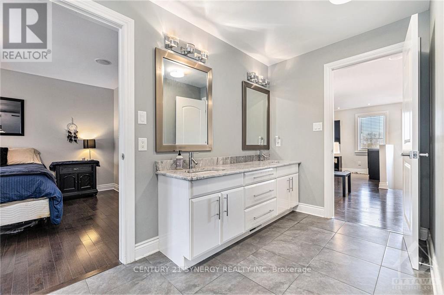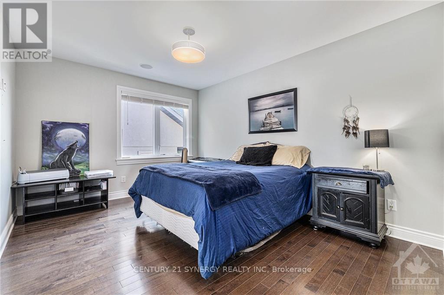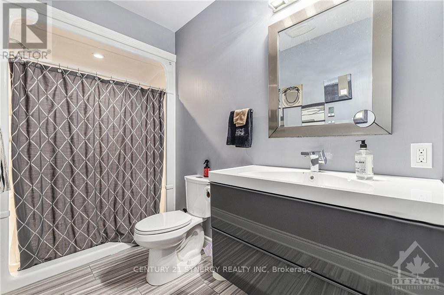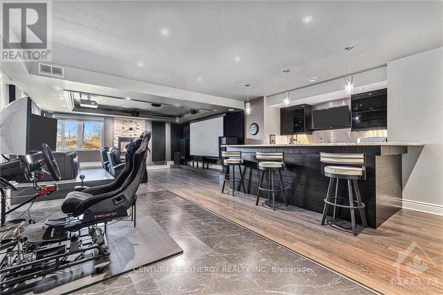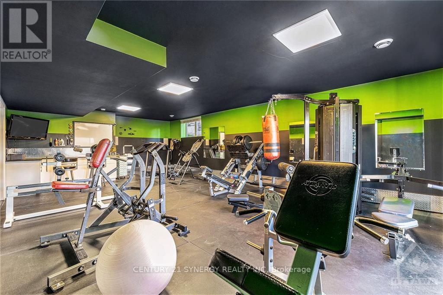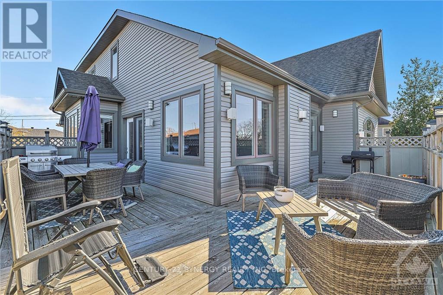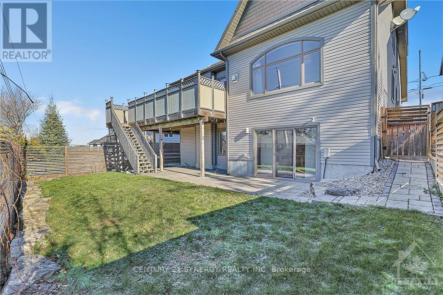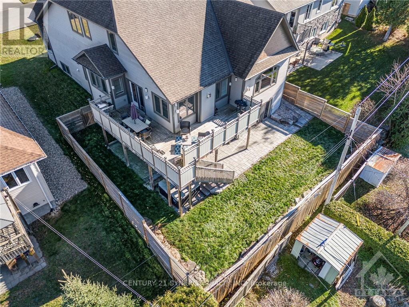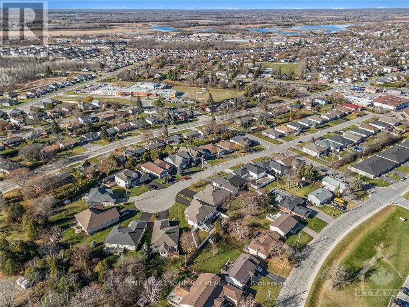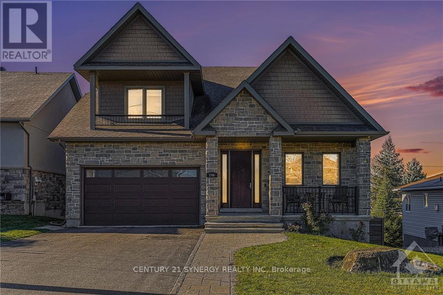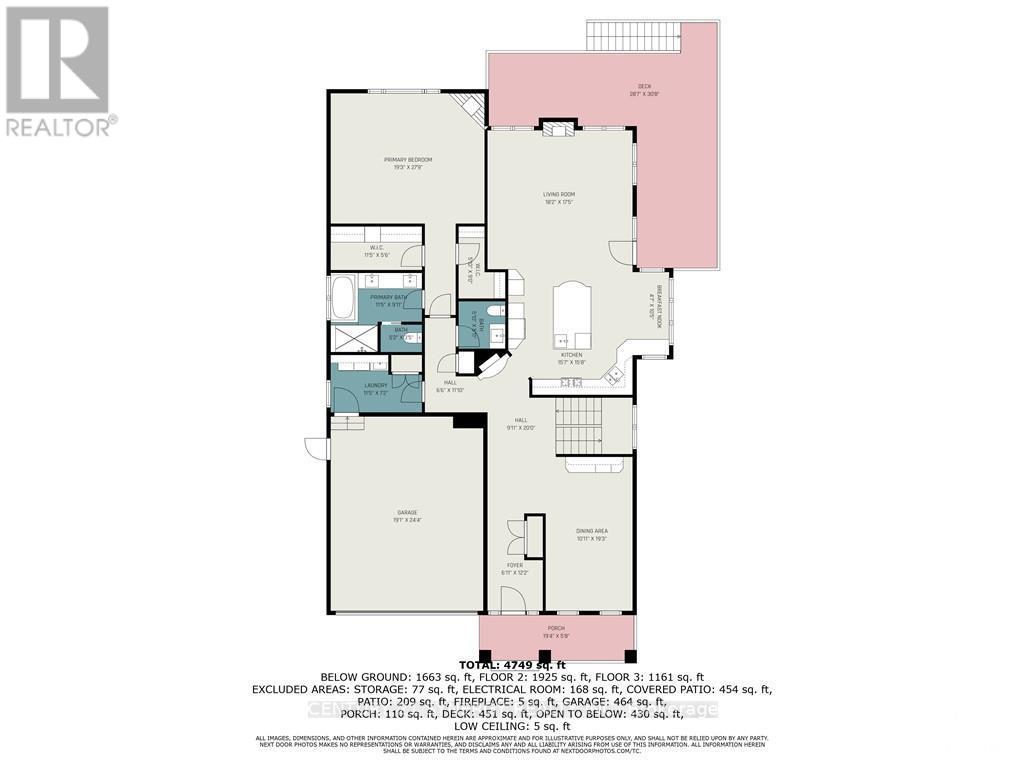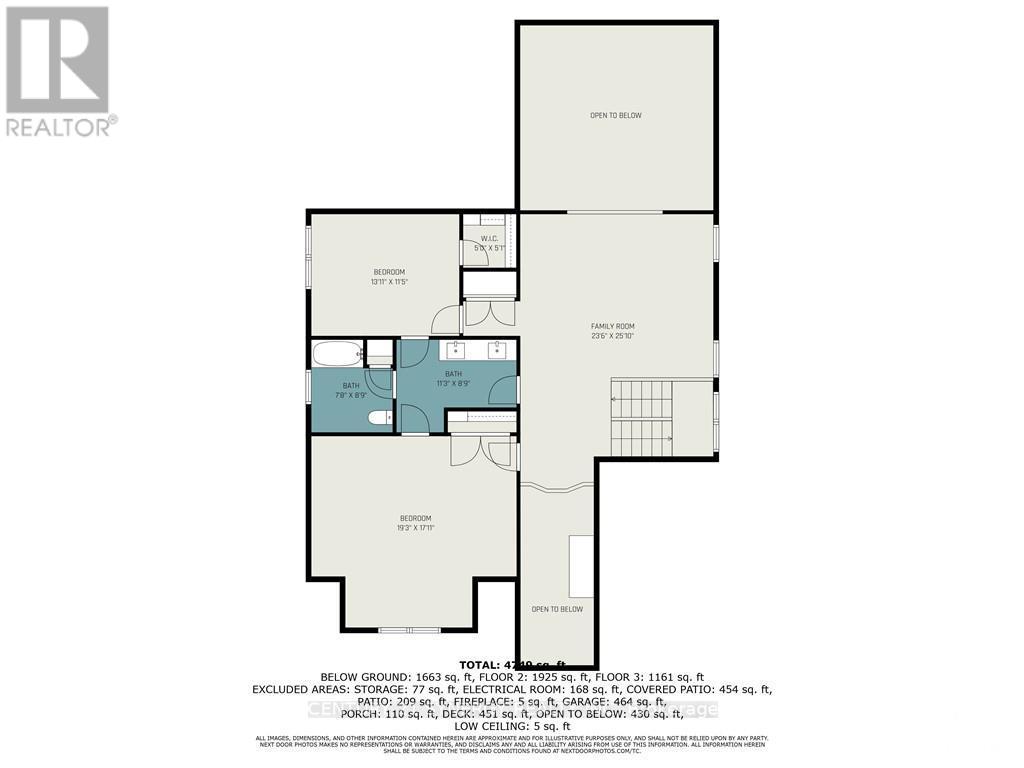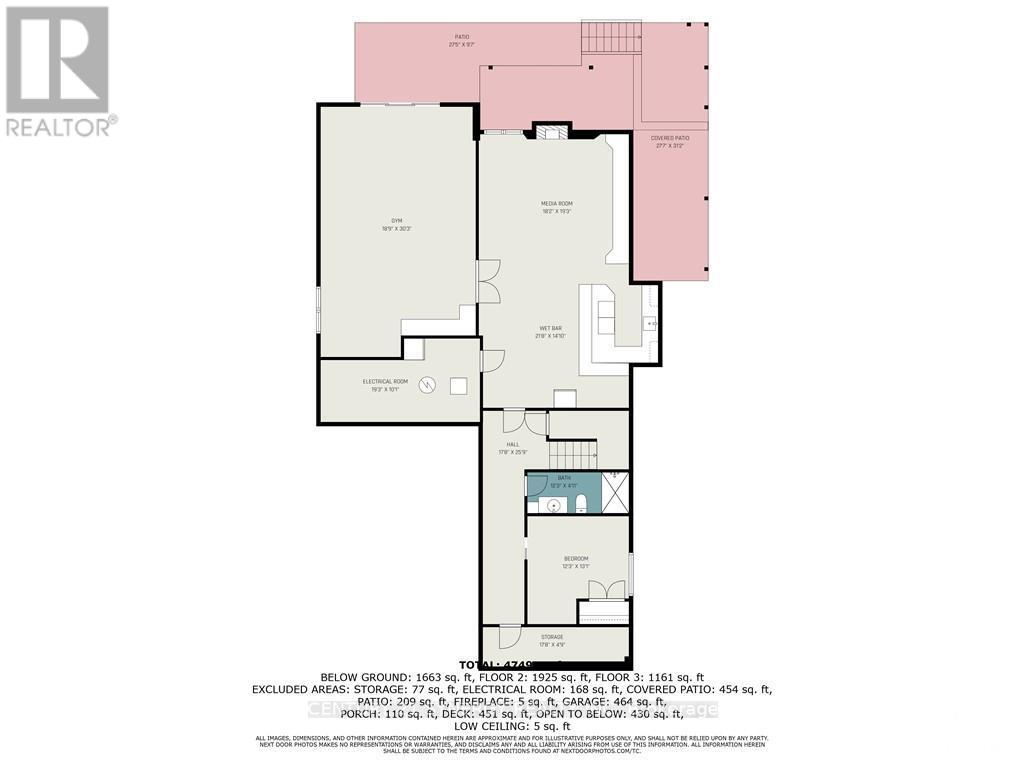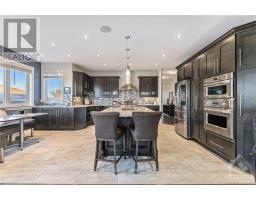246 Lera Street Smiths Falls, Ontario K7A 5M3
$1,200,000
Step into luxury with this custom-built, high-tech smart home spanning over 5,000 sqft across three levels of elegant living space. Designed to impress, this grand 4-bedroom, 4-bathroom residence boasts the finest details from rich mahogany hardwood floors to porcelain & ceramic tile. An entertainer's dream, this home features three stunning stone fireplaces, soaring vaulted ceilings, & a state-of-the-art kitchen equipped with smart appliances and custom cabinetry topped with granite countertops. The entire home is wired with a premium sound system allowing you to enjoy music or immersive sound in every room. The fully finished walkout basement offers additional luxury amenities, including a home theater with a built-in bar, ideal for hosting movie nights & a professional-grade gym designed for fitness enthusiasts. Step outside to a covered patio & enjoy outdoor living in any season. Perfectly designed for a lifestyle of premium finishes & advanced technology, this is more than a home. (id:50886)
Property Details
| MLS® Number | X10427296 |
| Property Type | Single Family |
| Neigbourhood | Smiths Falls |
| Community Name | 901 - Smiths Falls |
| Features | Cul-de-sac |
| Parking Space Total | 6 |
Building
| Bathroom Total | 4 |
| Bedrooms Above Ground | 3 |
| Bedrooms Below Ground | 1 |
| Bedrooms Total | 4 |
| Amenities | Exercise Centre, Fireplace(s) |
| Appliances | Cooktop, Dishwasher, Dryer, Hood Fan, Oven, Washer, Wine Fridge, Refrigerator |
| Basement Development | Finished |
| Basement Type | Full (finished) |
| Construction Style Attachment | Detached |
| Cooling Type | Central Air Conditioning, Air Exchanger |
| Exterior Finish | Stone |
| Fireplace Present | Yes |
| Fireplace Total | 3 |
| Foundation Type | Concrete |
| Half Bath Total | 1 |
| Heating Fuel | Natural Gas |
| Heating Type | Forced Air |
| Stories Total | 2 |
| Size Interior | 3,000 - 3,500 Ft2 |
| Type | House |
| Utility Water | Municipal Water |
Parking
| Attached Garage |
Land
| Acreage | No |
| Fence Type | Fenced Yard |
| Sewer | Sanitary Sewer |
| Size Depth | 126 Ft |
| Size Frontage | 57 Ft |
| Size Irregular | 57 X 126 Ft ; 0 |
| Size Total Text | 57 X 126 Ft ; 0 |
| Zoning Description | Residential |
Rooms
| Level | Type | Length | Width | Dimensions |
|---|---|---|---|---|
| Second Level | Bathroom | 5.86 m | 2.61 m | 5.86 m x 2.61 m |
| Second Level | Family Room | 5.56 m | 4.9 m | 5.56 m x 4.9 m |
| Second Level | Bedroom | 5.71 m | 5.51 m | 5.71 m x 5.51 m |
| Second Level | Bedroom | 4.29 m | 3.27 m | 4.29 m x 3.27 m |
| Lower Level | Media | 5.38 m | 4.59 m | 5.38 m x 4.59 m |
| Lower Level | Exercise Room | 9.6 m | 5.61 m | 9.6 m x 5.61 m |
| Main Level | Dining Room | 5.71 m | 3.37 m | 5.71 m x 3.37 m |
| Main Level | Kitchen | 5.99 m | 4.69 m | 5.99 m x 4.69 m |
| Main Level | Living Room | 5.56 m | 5.53 m | 5.56 m x 5.53 m |
| Main Level | Bathroom | 1.85 m | 1.62 m | 1.85 m x 1.62 m |
| Main Level | Bathroom | 3.4 m | 2.97 m | 3.4 m x 2.97 m |
| Main Level | Primary Bedroom | 5.71 m | 4.92 m | 5.71 m x 4.92 m |
Utilities
| Natural Gas Available | Available |
https://www.realtor.ca/real-estate/27657684/246-lera-street-smiths-falls-901-smiths-falls
Contact Us
Contact us for more information
Matthew Hotston
Salesperson
2733 Lancaster Road, Unit 121
Ottawa, Ontario K1B 0A9
(613) 317-2121
(613) 903-7703

