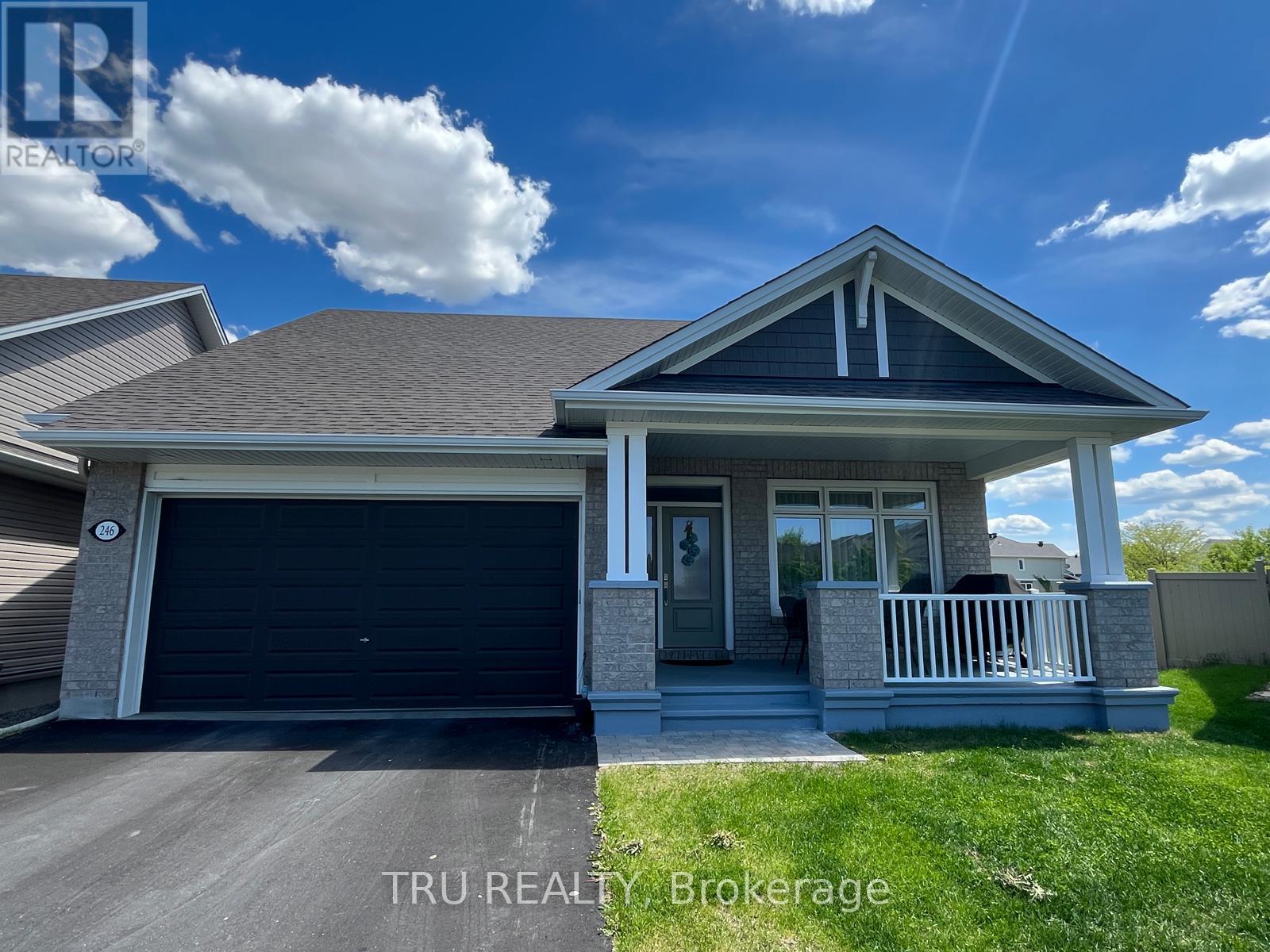246 Maygrass Way Ottawa, Ontario K2S 2K9
$1,049,990
Welcome to this exquisite 2022 Tamarack-built Osprey Model bungalow, where elegance meets comfort on a deep, premium lot in a quiet, adult-oriented community. This beautifully upgraded home features 3 spacious bedrooms and 3 full bathrooms, offering over 2,600 sq ft of thoughtfully designed living space. Step inside through a generous enclosed porch into a warm and inviting interior boasting 9-foot ceilings and high-end finishes throughout. The gourmet kitchen impresses with sleek Bosch stainless steel appliances, quartz countertops, and a stylish backsplash perfect for everyday living and entertaining. The open-concept main floor offers a large living room with a cozy gas fireplace, a private dining area, and a convenient laundry room. The primary bedroom is tucked away for privacy and features a walk-in closet and a bright, spa-like ensuite with abundant natural light. A second bedroom and full bathroom are located on the opposite side of the main level, ideal for guests. The fully finished lower level includes a massive great room, a third bedroom, a full bathroom, and plenty of storage space perfect for extended family stays or large gatherings. Natural light fills the home from morning to evening, creating a bright, welcoming atmosphere. Enjoy outdoor living in the fully fenced backyard ideal for pets or gardening and park with ease in the double garage and extended driveway. As a resident, you'll also enjoy exclusive access to the community center for events like birthdays and family gatherings (2025 membership already paid; $300 annual fee).This meticulously maintained home offers the perfect blend of luxury, function, and community living, don't miss your chance to call it yours. (id:50886)
Open House
This property has open houses!
2:00 pm
Ends at:4:00 pm
Property Details
| MLS® Number | X12255078 |
| Property Type | Single Family |
| Community Name | 8207 - Remainder of Stittsville & Area |
| Equipment Type | Water Heater - Tankless |
| Parking Space Total | 4 |
| Rental Equipment Type | Water Heater - Tankless |
Building
| Bathroom Total | 3 |
| Bedrooms Above Ground | 2 |
| Bedrooms Below Ground | 1 |
| Bedrooms Total | 3 |
| Amenities | Fireplace(s) |
| Appliances | Garage Door Opener Remote(s), Water Heater - Tankless, Water Meter, Blinds, Dryer, Microwave, Oven, Stove, Washer, Refrigerator |
| Architectural Style | Bungalow |
| Basement Development | Finished |
| Basement Type | Full (finished) |
| Construction Style Attachment | Detached |
| Cooling Type | Central Air Conditioning |
| Exterior Finish | Brick Facing |
| Fireplace Present | Yes |
| Fireplace Total | 1 |
| Foundation Type | Poured Concrete |
| Heating Fuel | Natural Gas |
| Heating Type | Forced Air |
| Stories Total | 1 |
| Size Interior | 1,100 - 1,500 Ft2 |
| Type | House |
| Utility Water | Municipal Water |
Parking
| Attached Garage | |
| Garage |
Land
| Acreage | No |
| Sewer | Sanitary Sewer |
| Size Depth | 125 Ft |
| Size Frontage | 33 Ft ,8 In |
| Size Irregular | 33.7 X 125 Ft |
| Size Total Text | 33.7 X 125 Ft |
| Zoning Description | Residential |
Rooms
| Level | Type | Length | Width | Dimensions |
|---|---|---|---|---|
| Lower Level | Bedroom 3 | 3.9 m | 3.62 m | 3.9 m x 3.62 m |
| Lower Level | Loft | 1.93 m | 2.43 m | 1.93 m x 2.43 m |
| Lower Level | Great Room | 6.36 m | 6.56 m | 6.36 m x 6.56 m |
| Main Level | Kitchen | 2.96 m | 4.05 m | 2.96 m x 4.05 m |
| Main Level | Dining Room | 3.41 m | 3.01 m | 3.41 m x 3.01 m |
| Main Level | Living Room | 4.67 m | 5.48 m | 4.67 m x 5.48 m |
| Main Level | Primary Bedroom | 4.58 m | 3.53 m | 4.58 m x 3.53 m |
| Main Level | Bedroom 2 | 3.8 m | 3.8 m | 3.8 m x 3.8 m |
Contact Us
Contact us for more information
Burhan Celik
Broker
www.linkedin.com/in/burhan-celik-9a23354b/
403 Bank Street
Ottawa, Ontario K2P 1Y6
(343) 300-6200
trurealty.ca/





















































































