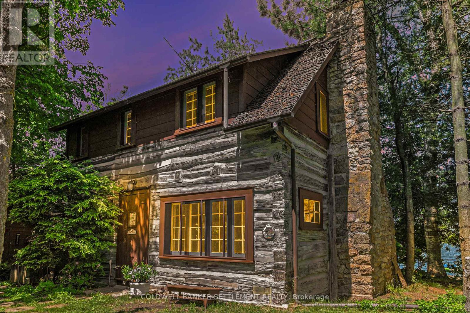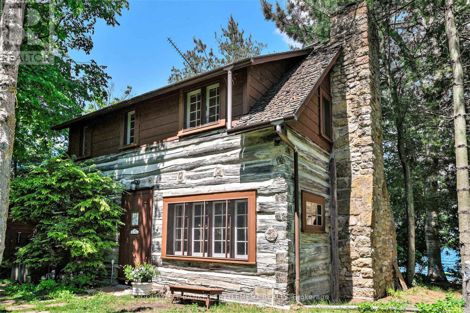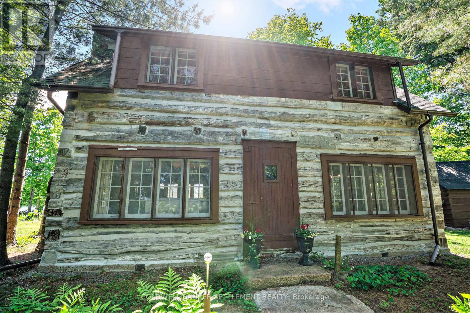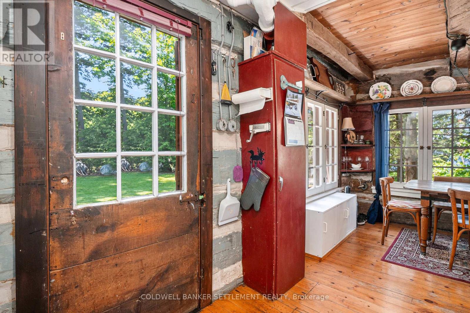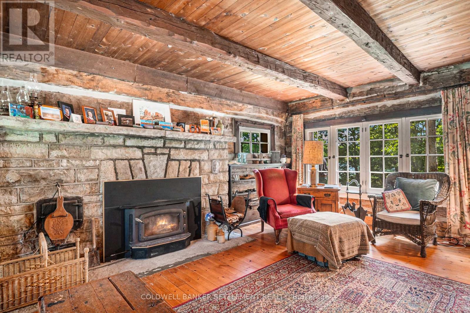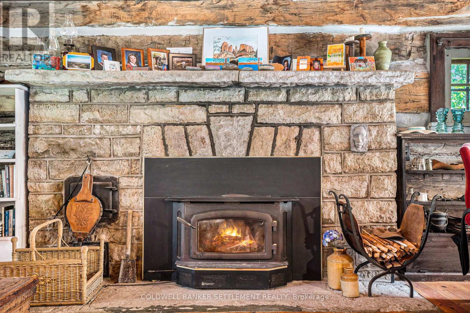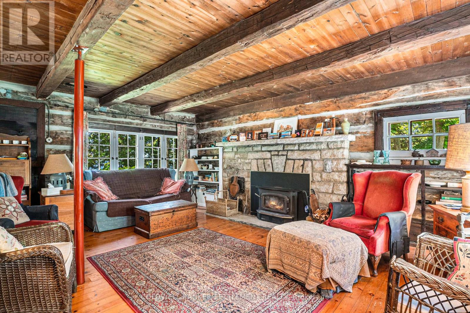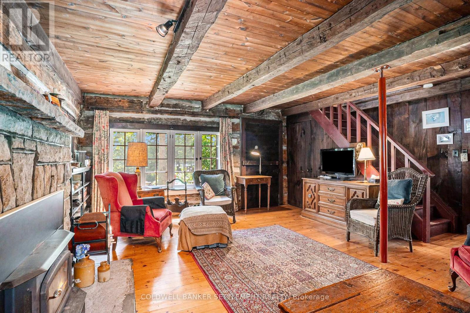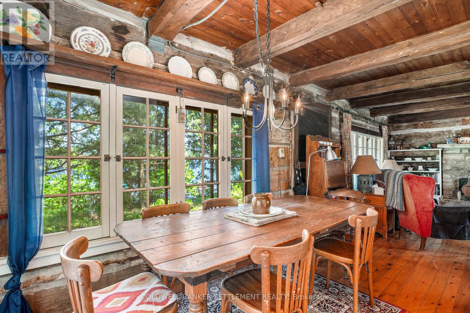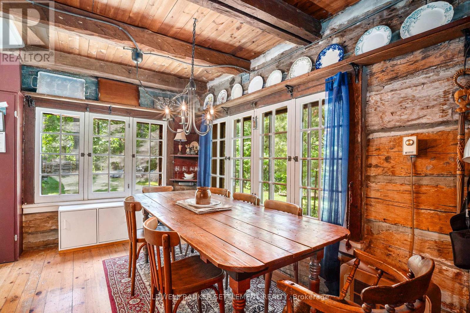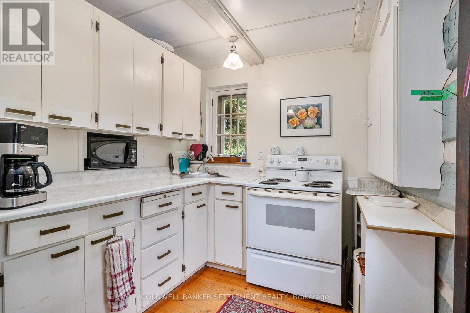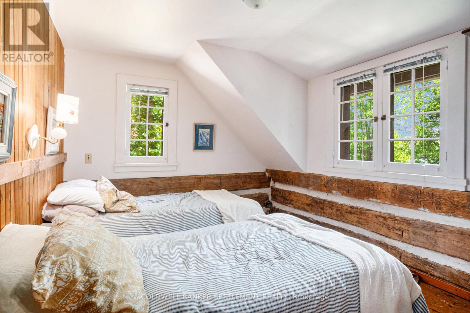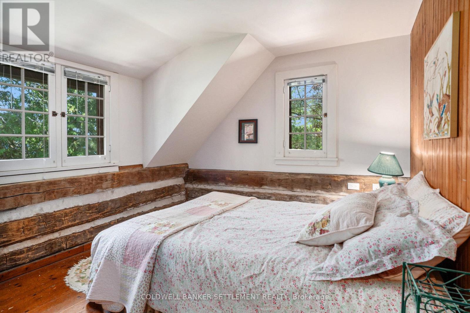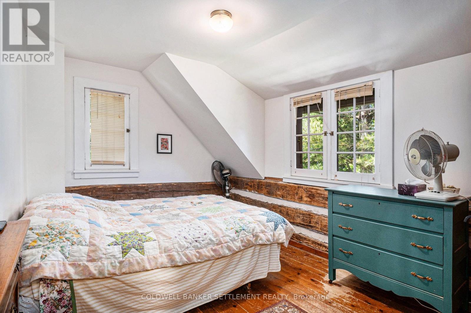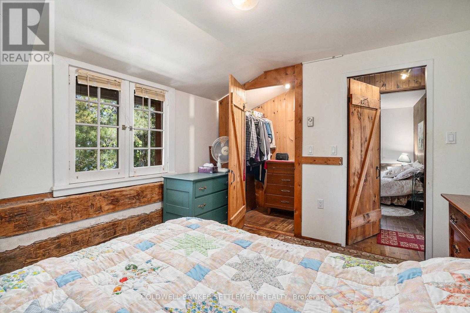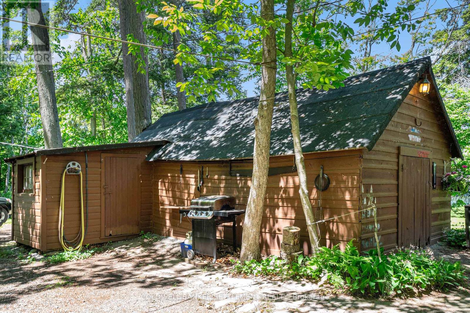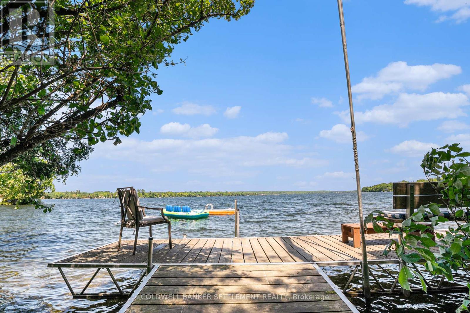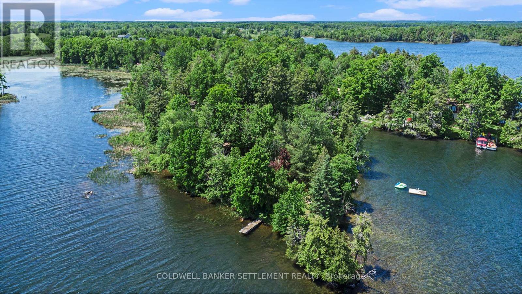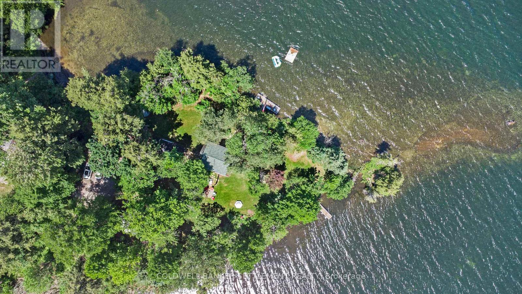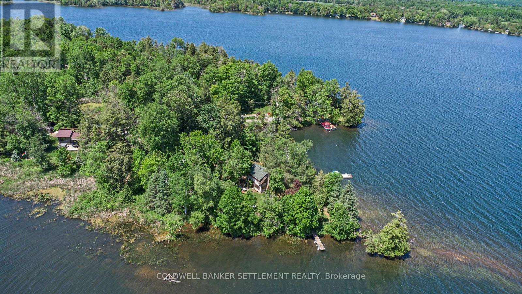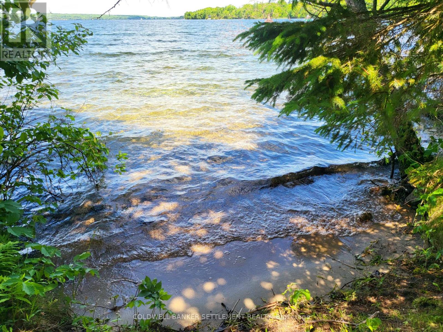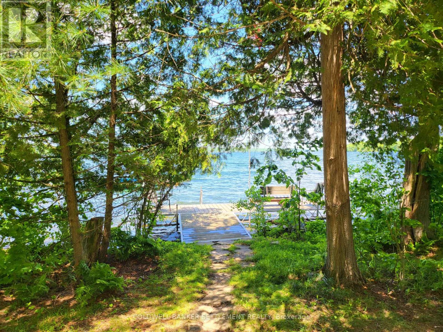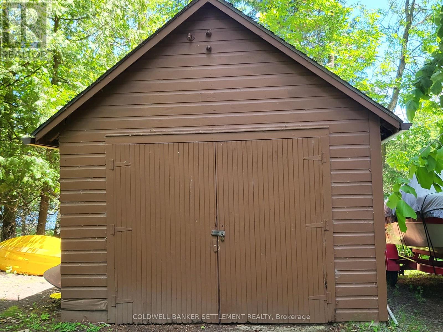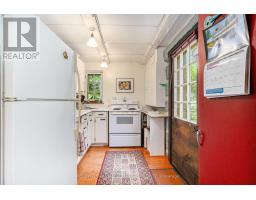246 Mcnally's Lane Rideau Lakes, Ontario K0G 1X0
$919,000
Although it is the charming 190 year old log dwelling, lovingly preserved, updated and abounding in history, it is also the perfect property with almost 1000 feet of excellent waterfront on one of the premier lakes of the Unesco Heritage Site and the headwater of the Rideau system - Upper Rideau Lake. Relish in complete privacy at the end of a four season road, just minutes from the excitement of Westport and Newboro. Find a deep water dock on one side for boats, a sand beach walk-in on the end and a weed free swim dock and raft on the other side. This oasis property is surrounded by water - like living on an island that you can drive to. Ample outbuildings add a workshop, storage, garage and bunkie opportunity. This property is evidence that the best waterfront was chosen first. It is truly magical and must be seen if you are in search of a lifetime investment. (id:50886)
Property Details
| MLS® Number | X12209233 |
| Property Type | Single Family |
| Community Name | 816 - Rideau Lakes (North Crosby) Twp |
| Easement | Right Of Way |
| Features | Wooded Area, Irregular Lot Size |
| Parking Space Total | 8 |
| Structure | Outbuilding, Dock |
| View Type | Direct Water View |
| Water Front Type | Waterfront |
Building
| Bathroom Total | 1 |
| Bedrooms Above Ground | 3 |
| Bedrooms Total | 3 |
| Appliances | Water Heater, Stove, Refrigerator |
| Construction Style Attachment | Detached |
| Exterior Finish | Log |
| Fireplace Present | Yes |
| Fireplace Total | 1 |
| Fireplace Type | Woodstove |
| Foundation Type | Stone |
| Heating Fuel | Electric |
| Heating Type | Baseboard Heaters |
| Stories Total | 2 |
| Size Interior | 700 - 1,100 Ft2 |
| Type | House |
Parking
| Detached Garage | |
| Garage |
Land
| Access Type | Private Road, Private Docking |
| Acreage | No |
| Sewer | Septic System |
| Size Depth | 355 Ft |
| Size Frontage | 945 Ft |
| Size Irregular | 945 X 355 Ft |
| Size Total Text | 945 X 355 Ft |
| Surface Water | Lake/pond |
Rooms
| Level | Type | Length | Width | Dimensions |
|---|---|---|---|---|
| Second Level | Primary Bedroom | 3.51 m | 3.02 m | 3.51 m x 3.02 m |
| Second Level | Bedroom 2 | 3.56 m | 3 m | 3.56 m x 3 m |
| Second Level | Bedroom 3 | 3.56 m | 2.77 m | 3.56 m x 2.77 m |
| Second Level | Bathroom | 3.2 m | 2.39 m | 3.2 m x 2.39 m |
| Main Level | Kitchen | 3.56 m | 2.39 m | 3.56 m x 2.39 m |
| Main Level | Dining Room | 2.49 m | 2.31 m | 2.49 m x 2.31 m |
| Main Level | Living Room | 5.87 m | 5.69 m | 5.87 m x 5.69 m |
Contact Us
Contact us for more information
Julia Scotland
Broker
2 Wilson Street East
Perth, Ontario K7H 1L2
(613) 264-0123
(613) 264-0776

