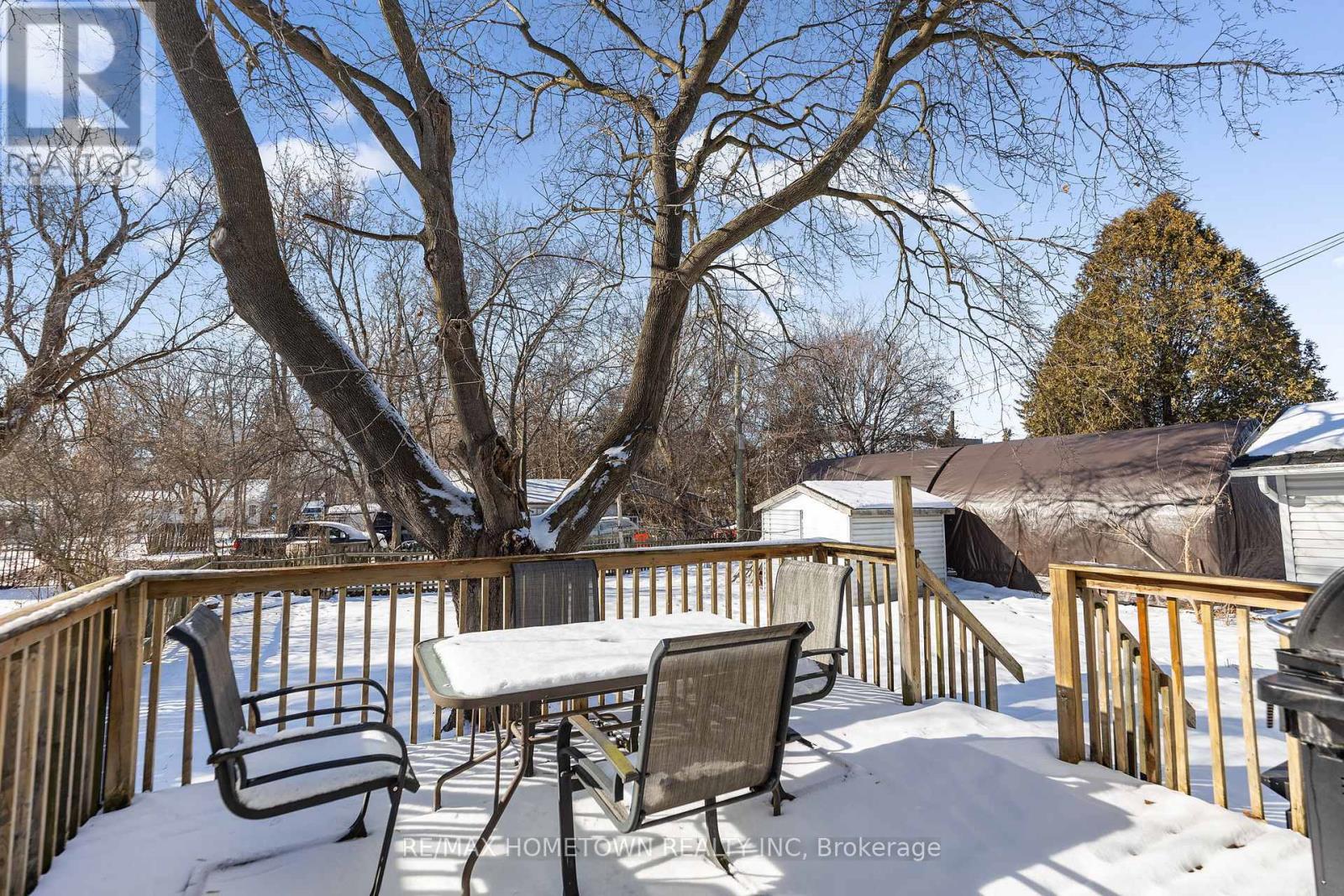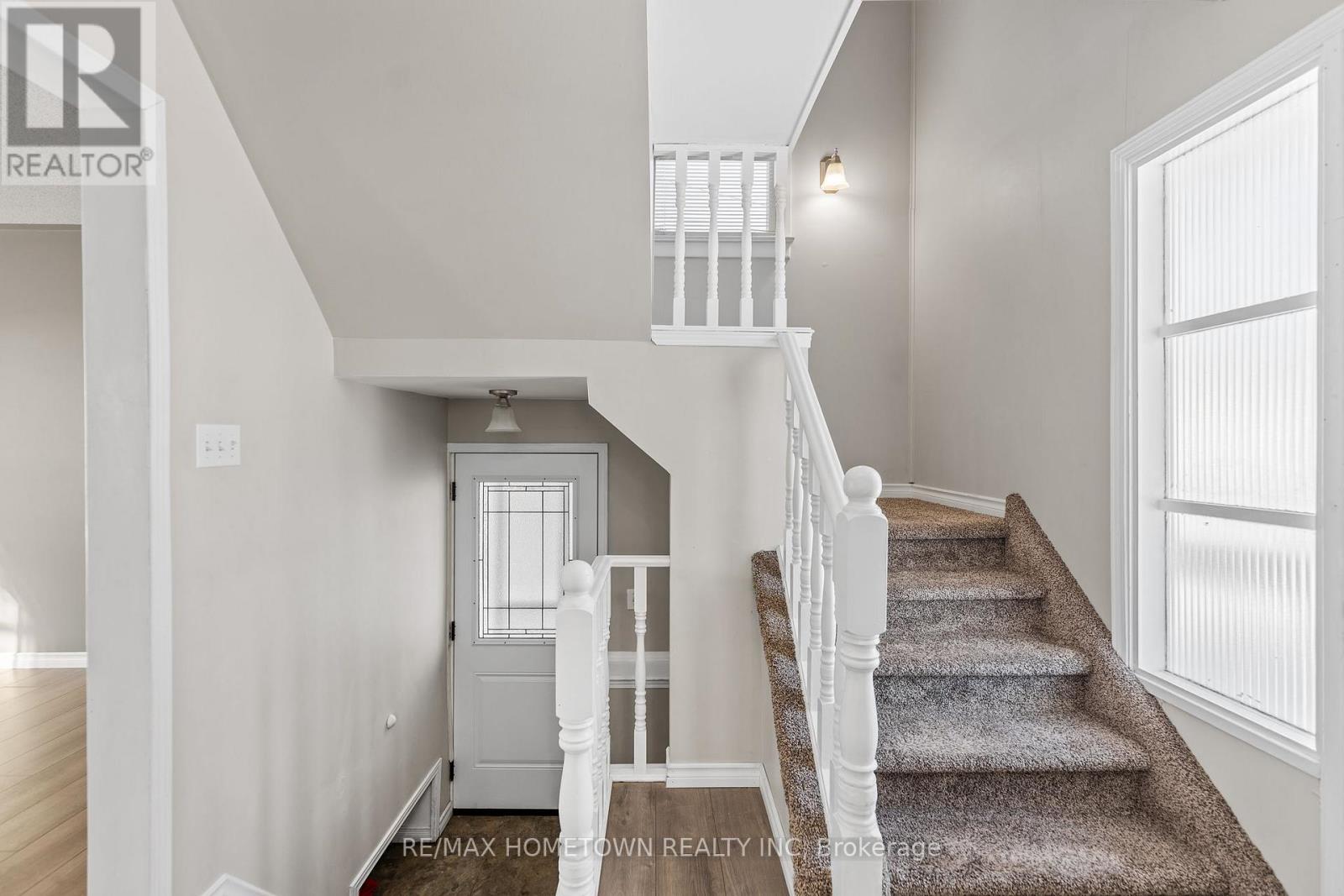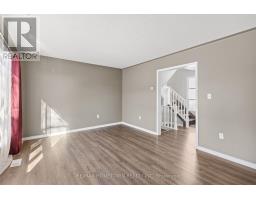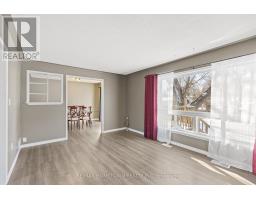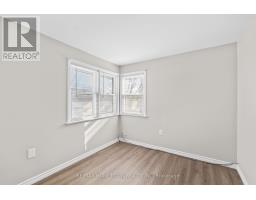246 Ormond Street Brockville, Ontario K6V 2L7
$399,900
1204 sq ft, 3-Bedroom Home in a Prime Location....This delightful 2-story home offers 3 bedrooms and 1 bathroom, making it the perfect choice for families or first-time buyers. With a host of modern updates and a convenient location, this property is move-in ready and packed with potential.The updated kitchen comes fully equipped with all appliances, offering modern convenience and functionality. The kitchen flows seamlessly into the dining room, where patio doors lead out to a spacious deck and fully fenced backyard, perfect for entertaining, gardening, or creating a safe play area for children and pets.Upstairs, you'll find three nice-sized bedrooms along with a 4-piece bathroom, complete with a tub perfect for soaking and relaxing after a long day. The basement features a cozy family room, ideal as a play area for kids or a hangout spot for friends. There's also plenty of storage space and a large laundry room, ensuring everything is organized and easily accessible. A large carport provides ample covered parking, with an insulated shop located just behind, perfect for hobbies, projects, or additional storage. Situated close to public transit, this home is conveniently located near schools, the hospital, and a variety of amenities, ensuring everything you need is just minutes away.Dont miss this fantastic opportunity to own a charming home in a highly desirable neighborhood. Book your showing today! **EXTRAS** Floors - 5 years, Kitchen 3 years, Furnace 2024 (id:50886)
Open House
This property has open houses!
10:30 am
Ends at:11:30 am
Property Details
| MLS® Number | X11945912 |
| Property Type | Single Family |
| Community Name | 810 - Brockville |
| Amenities Near By | Hospital, Public Transit |
| Equipment Type | Water Heater - Gas |
| Parking Space Total | 6 |
| Rental Equipment Type | Water Heater - Gas |
| Structure | Deck, Shed, Workshop |
Building
| Bathroom Total | 1 |
| Bedrooms Above Ground | 3 |
| Bedrooms Total | 3 |
| Appliances | Blinds, Dishwasher, Dryer, Refrigerator, Stove, Washer, Window Coverings |
| Basement Development | Partially Finished |
| Basement Type | N/a (partially Finished) |
| Construction Style Attachment | Detached |
| Cooling Type | Central Air Conditioning |
| Exterior Finish | Vinyl Siding |
| Foundation Type | Block |
| Heating Fuel | Natural Gas |
| Heating Type | Forced Air |
| Stories Total | 2 |
| Size Interior | 1,100 - 1,500 Ft2 |
| Type | House |
| Utility Water | Municipal Water |
Parking
| Carport |
Land
| Acreage | No |
| Fence Type | Fenced Yard |
| Land Amenities | Hospital, Public Transit |
| Sewer | Sanitary Sewer |
| Size Depth | 90 Ft ,7 In |
| Size Frontage | 54 Ft |
| Size Irregular | 54 X 90.6 Ft |
| Size Total Text | 54 X 90.6 Ft|under 1/2 Acre |
| Zoning Description | Residential |
Rooms
| Level | Type | Length | Width | Dimensions |
|---|---|---|---|---|
| Second Level | Primary Bedroom | 3.42 m | 3.87 m | 3.42 m x 3.87 m |
| Second Level | Bedroom 2 | 3.42 m | 4.05 m | 3.42 m x 4.05 m |
| Second Level | Bedroom 3 | 2.7 m | 2.94 m | 2.7 m x 2.94 m |
| Second Level | Bathroom | 1.62 m | 3 m | 1.62 m x 3 m |
| Basement | Cold Room | 0.084 m | 1.82 m | 0.084 m x 1.82 m |
| Basement | Family Room | 2.98 m | 4.87 m | 2.98 m x 4.87 m |
| Basement | Laundry Room | 2.66 m | 2.7 m | 2.66 m x 2.7 m |
| Basement | Other | 2.41 m | 2 m | 2.41 m x 2 m |
| Main Level | Living Room | 3.42 m | 4.96 m | 3.42 m x 4.96 m |
| Main Level | Foyer | 2.09 m | 2.7 m | 2.09 m x 2.7 m |
| Main Level | Kitchen | 2.7 m | 4.72 m | 2.7 m x 4.72 m |
| Main Level | Dining Room | 2.95 m | 3.42 m | 2.95 m x 3.42 m |
https://www.realtor.ca/real-estate/27855106/246-ormond-street-brockville-810-brockville
Contact Us
Contact us for more information
Bambi Marshall
Salesperson
26 Victoria Avenue
Brockville, Ontario K6V 2B1
(613) 342-9000
(613) 342-2933






