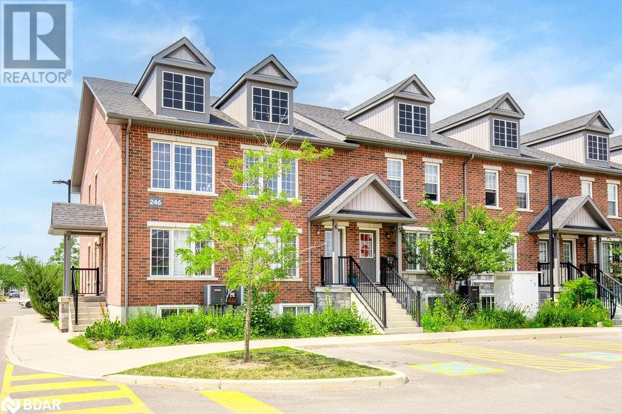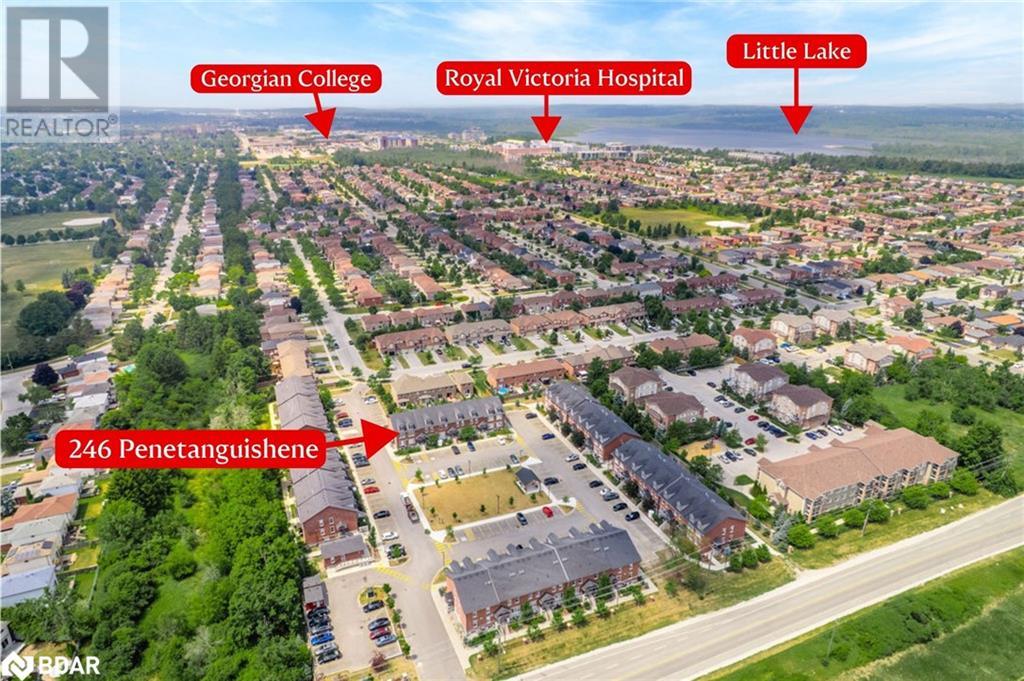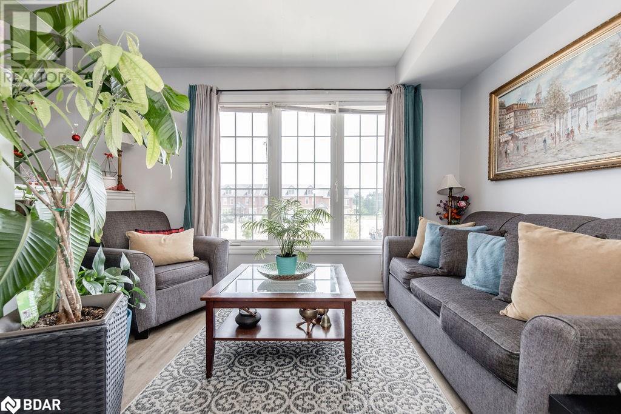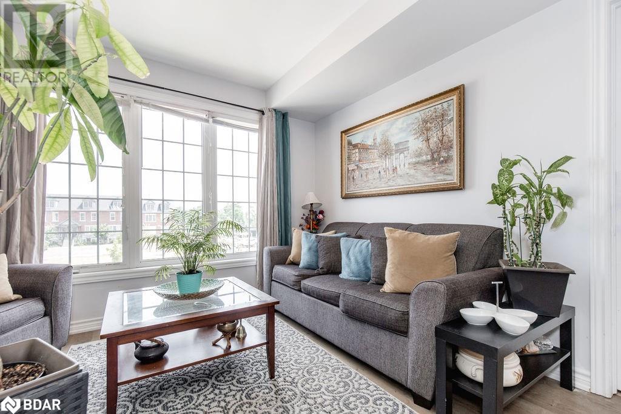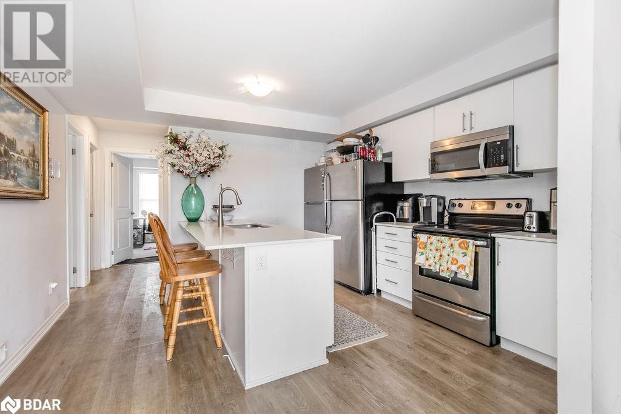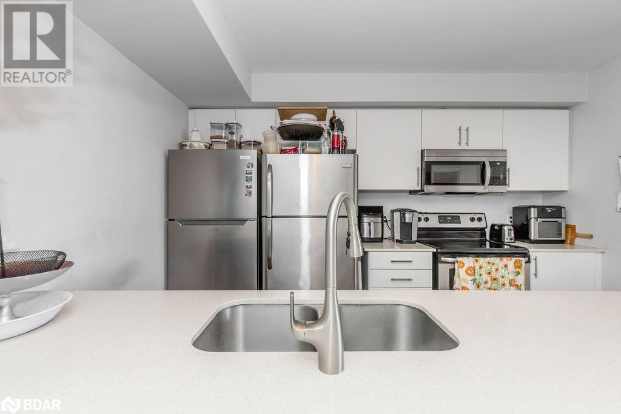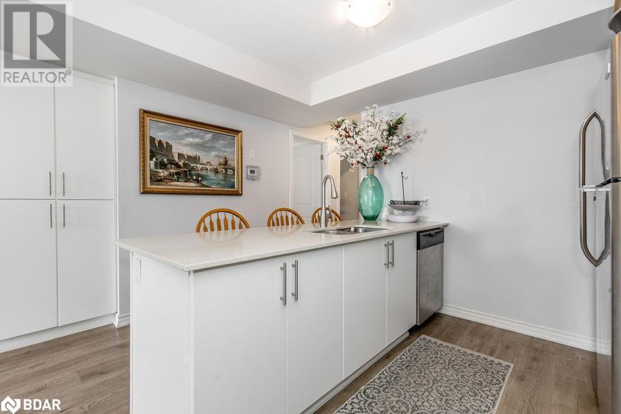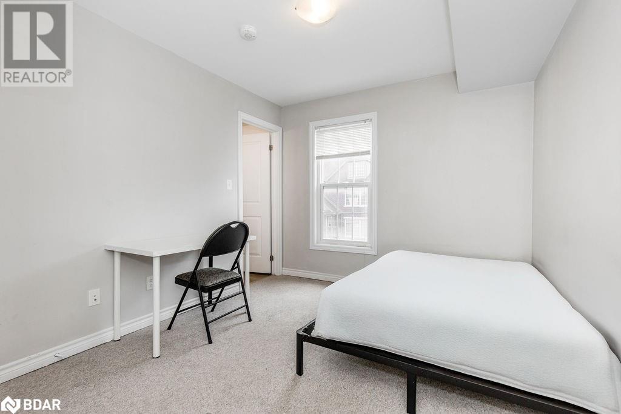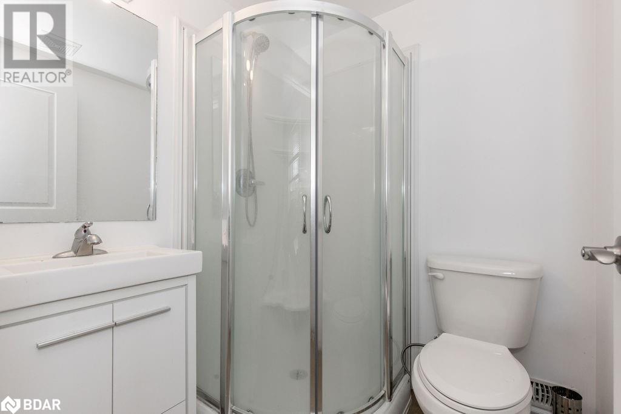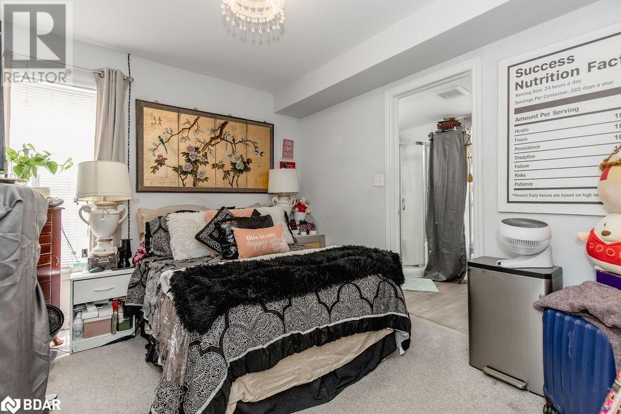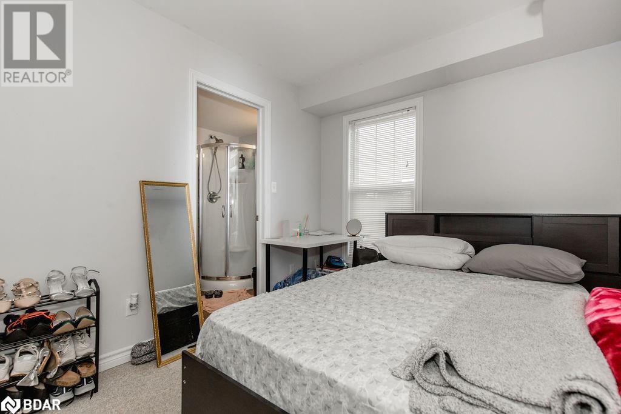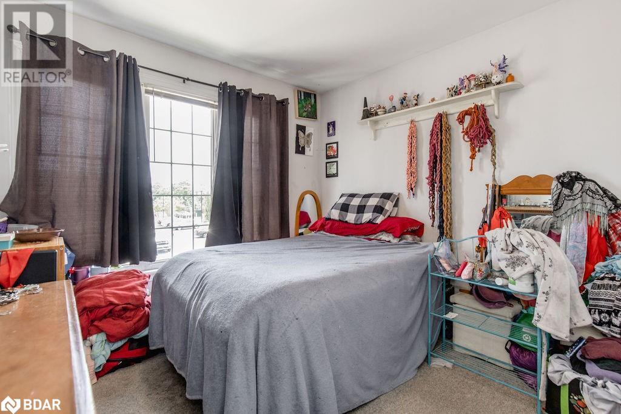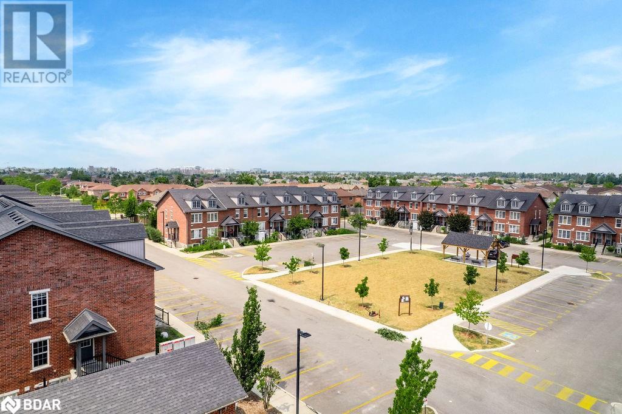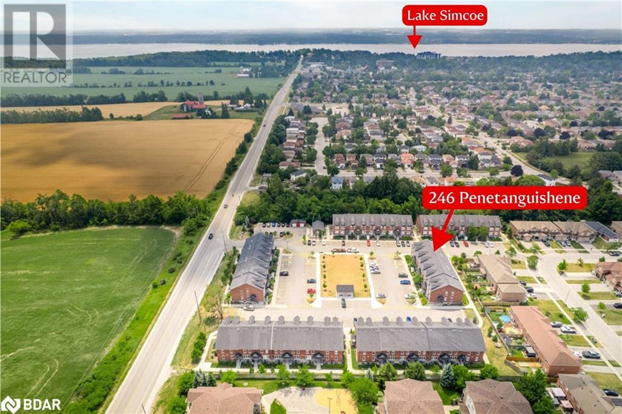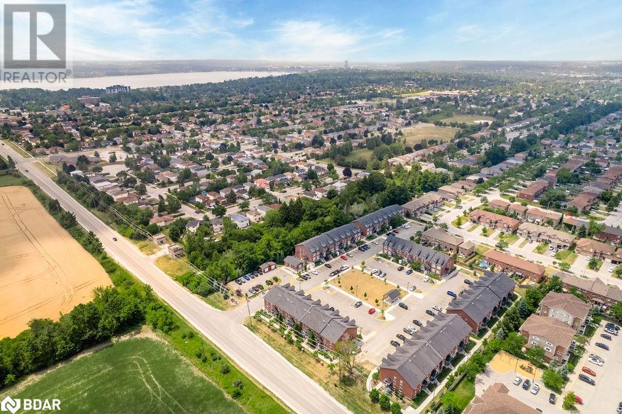246 Penetanguishene Rd Unit# 6 Barrie, Ontario L4M 7C2
$459,000Maintenance, Insurance, Landscaping, Property Management, Parking
$428.76 Monthly
Maintenance, Insurance, Landscaping, Property Management, Parking
$428.76 MonthlyHere's one of the few remaining affordable investment properties in the Barrie area that still delivers solid returns. Whether youre looking to grow your portfolio or step into the market with a smart first property, this stacked townhouse hits all the right notes. Designed with functionality and rentability in mind, this unit features a shared eat-in kitchen and living room, plus four private bedrooms - each with its own full ensuite bathroom. Thats right: no shared bathrooms! Units like this consistently rent for $800+ per bedroom in todays market, and this one is already home to three mature, responsible female tenants, two of whom have been living here long-term and treat the space with true pride of tenancy. The fourth bedroom is currently vacant, giving you the flexibility to select your next tenant - or even move in yourself while the other rooms help pay the bills. Low maintenance, high demand, and positive cash flow... this is the kind of opportunity investors wish they grabbed sooner. (id:50886)
Property Details
| MLS® Number | 40752387 |
| Property Type | Single Family |
| Amenities Near By | Golf Nearby, Hospital, Public Transit, Schools |
| Equipment Type | Water Heater |
| Parking Space Total | 1 |
| Rental Equipment Type | Water Heater |
Building
| Bathroom Total | 4 |
| Bedrooms Above Ground | 4 |
| Bedrooms Total | 4 |
| Appliances | Microwave Built-in |
| Basement Type | None |
| Construction Style Attachment | Attached |
| Cooling Type | Central Air Conditioning |
| Exterior Finish | Brick |
| Heating Fuel | Natural Gas |
| Heating Type | Forced Air |
| Size Interior | 1,214 Ft2 |
| Type | Row / Townhouse |
| Utility Water | Municipal Water |
Land
| Acreage | No |
| Land Amenities | Golf Nearby, Hospital, Public Transit, Schools |
| Sewer | Municipal Sewage System |
| Size Total Text | Unknown |
| Zoning Description | Rm2 |
Rooms
| Level | Type | Length | Width | Dimensions |
|---|---|---|---|---|
| Main Level | 3pc Bathroom | Measurements not available | ||
| Main Level | 3pc Bathroom | Measurements not available | ||
| Main Level | 3pc Bathroom | Measurements not available | ||
| Main Level | 3pc Bathroom | Measurements not available | ||
| Main Level | Bedroom | 10'0'' x 9'3'' | ||
| Main Level | Bedroom | 10'8'' x 9'11'' | ||
| Main Level | Bedroom | 12'3'' x 8'5'' | ||
| Main Level | Bedroom | 10'8'' x 9'5'' | ||
| Main Level | Eat In Kitchen | 12'6'' x 11'9'' | ||
| Main Level | Living Room | 11'9'' x 11'9'' |
https://www.realtor.ca/real-estate/28619789/246-penetanguishene-rd-unit-6-barrie
Contact Us
Contact us for more information
Ken Poole
Salesperson
(705) 792-4043
63 Collier Street
Barrie, Ontario L4M 1G7
(705) 792-2055
(705) 792-4043

