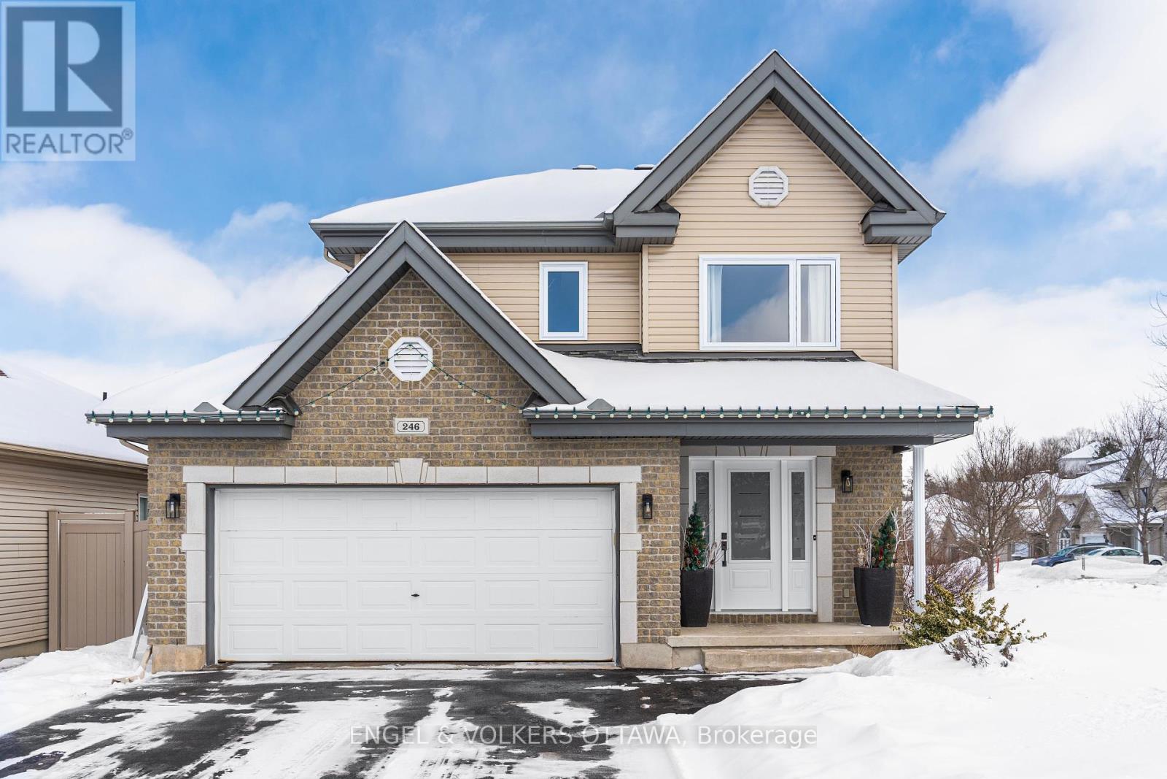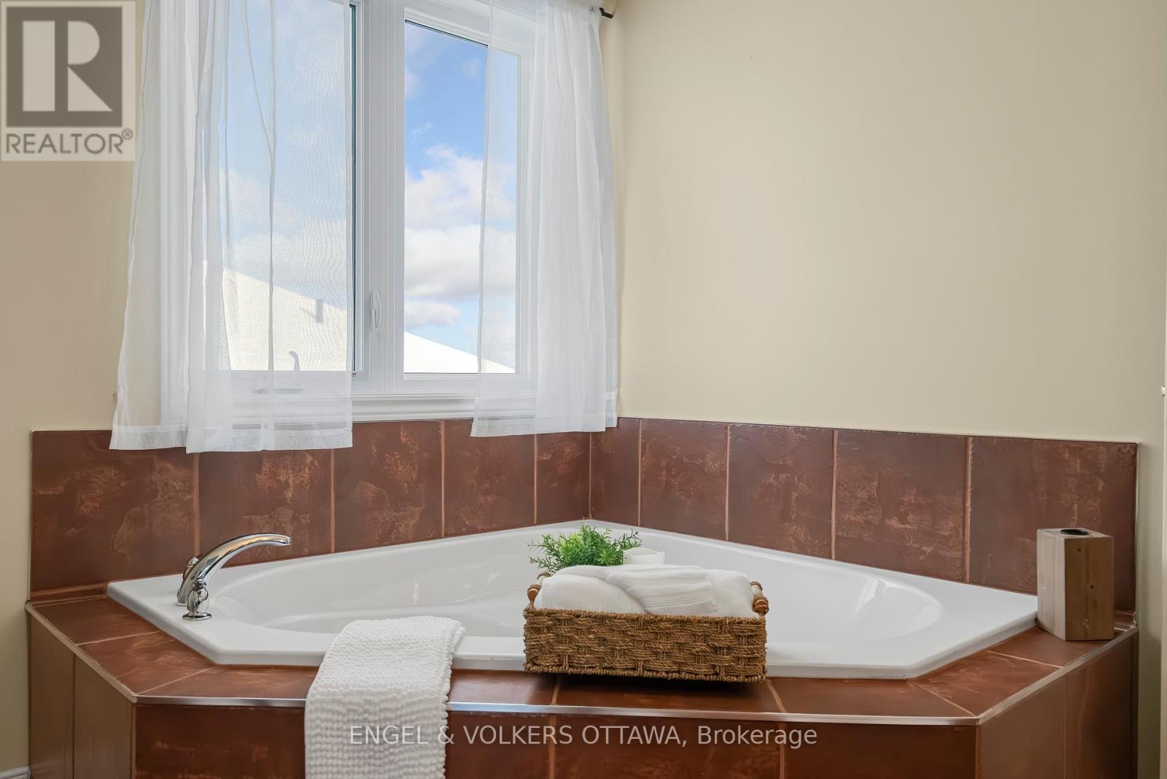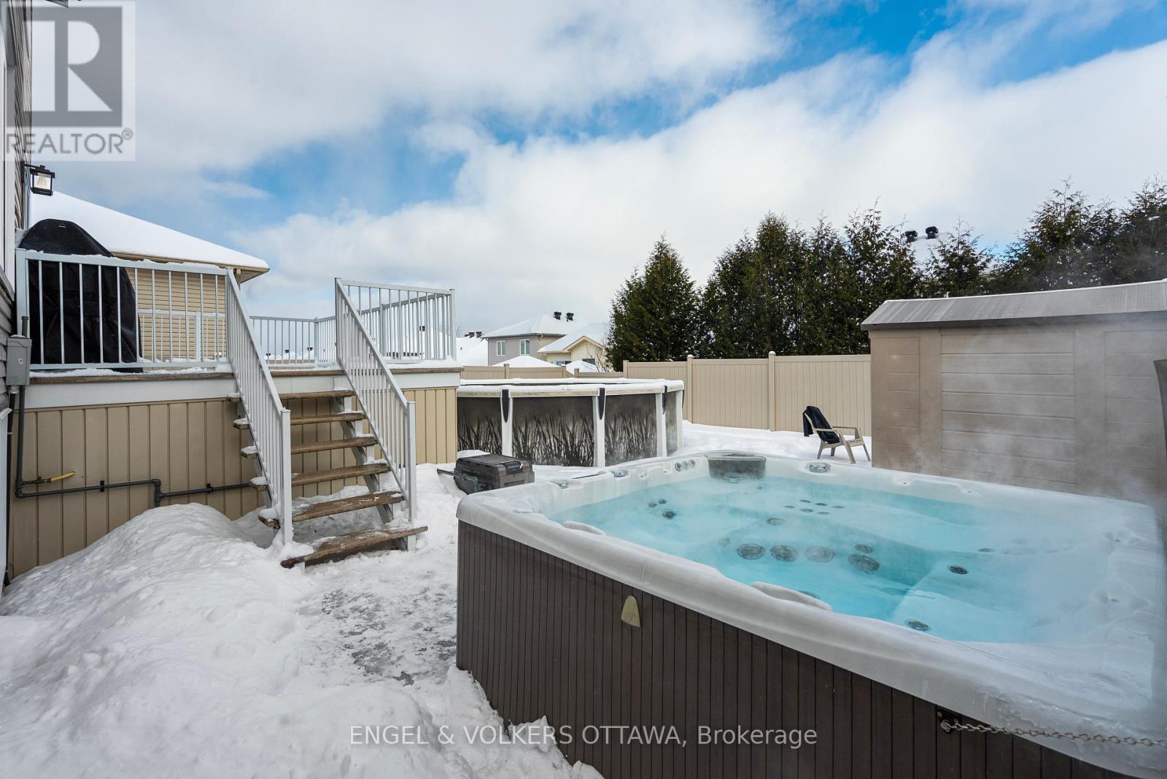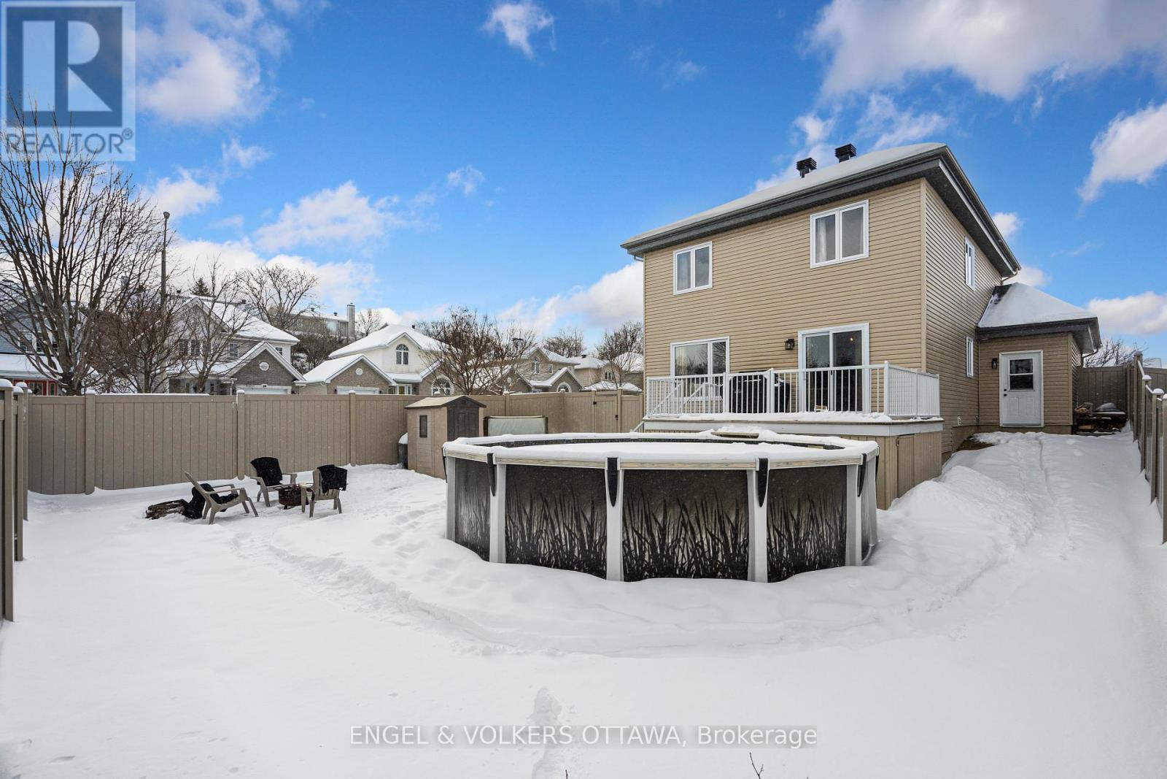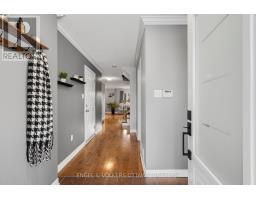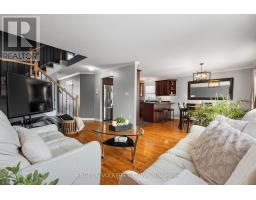246 Sandra Crescent Clarence-Rockland, Ontario K4K 1R6
$644,900
** OPEN HOUSE SATURDAY 2-4pm ( February 8)** Welcome to 246 Sandra, a beautiful 3-bedroom, 2-bathroom home situated on a desirable corner lot in the heart of Rockland. Perfectly located just minutes from schools and the Rockland golf course, this fully finished home is move-in ready with a updated roof (2021) and new windows (2024). Inside, you'll find a bright and inviting layout, with large east facing windows allowing for plenty of natural light. The open-concept design seamlessly connects the kitchen, dining, and living areas, making it ideal for both daily living and entertaining. A fully finished basement provides extra space for a family room, home office etc. Step outside to your private backyard oasis, designed for year-round enjoyment. Unwind in the hot tub, take a refreshing swim in the heated pool, or gather around the fire pit for cozy evenings. Thoughtfully landscaped and designed for relaxation, this backyard is truly an entertainers dream. (id:50886)
Property Details
| MLS® Number | X11959468 |
| Property Type | Single Family |
| Community Name | 606 - Town of Rockland |
| Features | Flat Site |
| Parking Space Total | 6 |
| Pool Type | Above Ground Pool |
| Structure | Deck |
Building
| Bathroom Total | 2 |
| Bedrooms Above Ground | 3 |
| Bedrooms Total | 3 |
| Amenities | Fireplace(s) |
| Appliances | Hot Tub, Garage Door Opener Remote(s), Dishwasher, Dryer, Freezer, Refrigerator, Stove, Washer |
| Basement Development | Finished |
| Basement Type | N/a (finished) |
| Construction Style Attachment | Detached |
| Cooling Type | Central Air Conditioning |
| Exterior Finish | Brick, Vinyl Siding |
| Fireplace Present | Yes |
| Fireplace Total | 1 |
| Foundation Type | Poured Concrete |
| Half Bath Total | 1 |
| Heating Fuel | Natural Gas |
| Heating Type | Forced Air |
| Stories Total | 2 |
| Size Interior | 1,500 - 2,000 Ft2 |
| Type | House |
| Utility Water | Municipal Water |
Parking
| Attached Garage |
Land
| Acreage | No |
| Landscape Features | Landscaped |
| Sewer | Sanitary Sewer |
| Size Depth | 86 Ft ,1 In |
| Size Frontage | 45 Ft ,7 In |
| Size Irregular | 45.6 X 86.1 Ft |
| Size Total Text | 45.6 X 86.1 Ft|under 1/2 Acre |
| Zoning Description | R1 |
Rooms
| Level | Type | Length | Width | Dimensions |
|---|---|---|---|---|
| Second Level | Primary Bedroom | 5.4 m | 4 m | 5.4 m x 4 m |
| Second Level | Bedroom 2 | 3.9 m | 3 m | 3.9 m x 3 m |
| Second Level | Bedroom 3 | 3.9 m | 3.4 m | 3.9 m x 3.4 m |
| Second Level | Bathroom | 3.4 m | 3.5 m | 3.4 m x 3.5 m |
| Lower Level | Family Room | 4.6 m | 4.5 m | 4.6 m x 4.5 m |
| Main Level | Living Room | 4.7 m | 3.4 m | 4.7 m x 3.4 m |
| Main Level | Dining Room | 3.4 m | 3.4 m | 3.4 m x 3.4 m |
| Main Level | Kitchen | 3.3 m | 2.7 m | 3.3 m x 2.7 m |
| Main Level | Bathroom | 2.4 m | 1.4 m | 2.4 m x 1.4 m |
| Main Level | Foyer | 2.15 m | 1.46 m | 2.15 m x 1.46 m |
Utilities
| Sewer | Installed |
Contact Us
Contact us for more information
Sebastien Charlebois
Salesperson
787 Bank St Unit 2nd Floor
Ottawa, Ontario K1S 3V5
(613) 422-8688
(613) 422-6200
ottawacentral.evrealestate.com/


