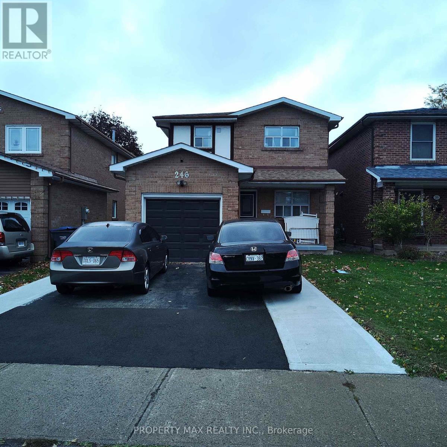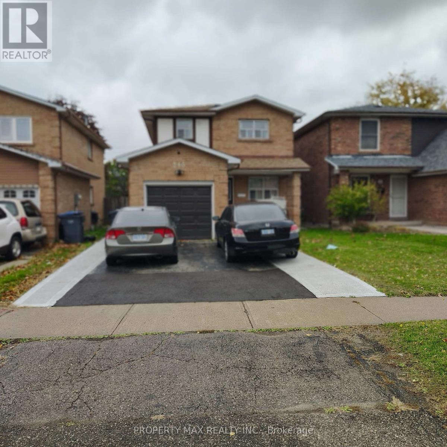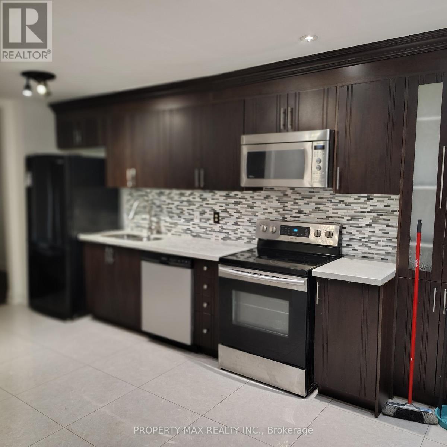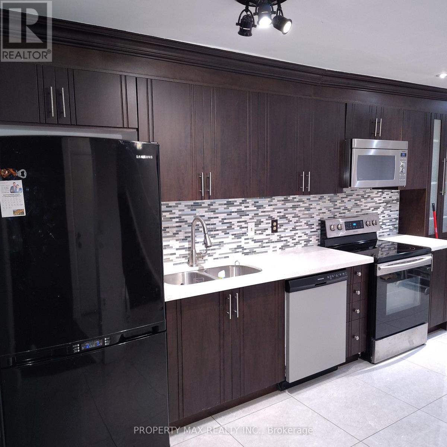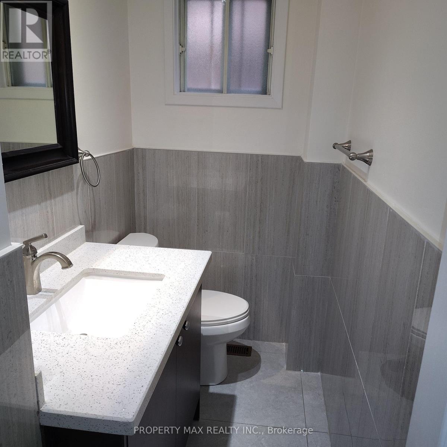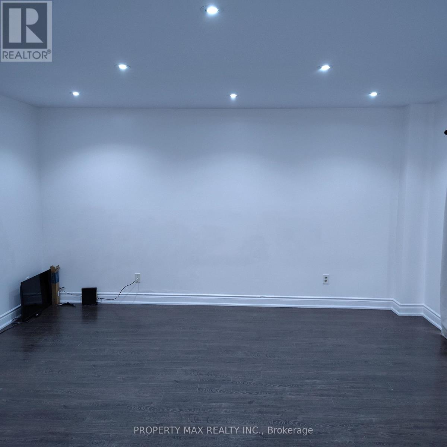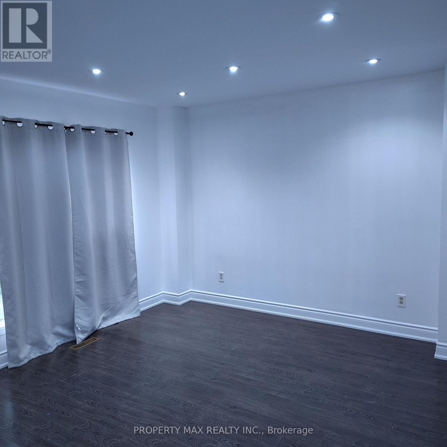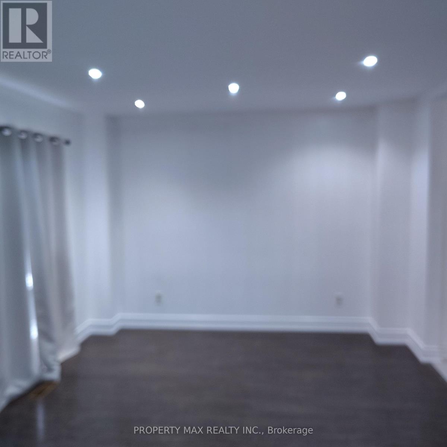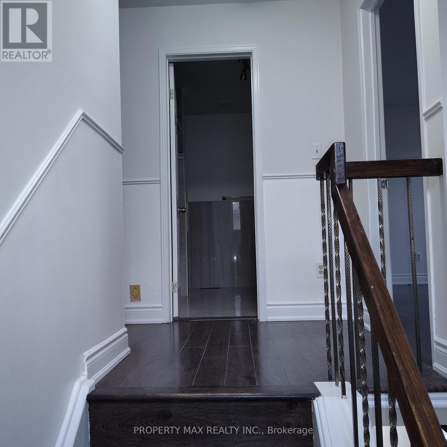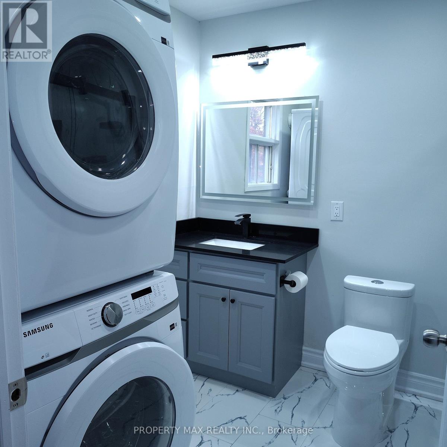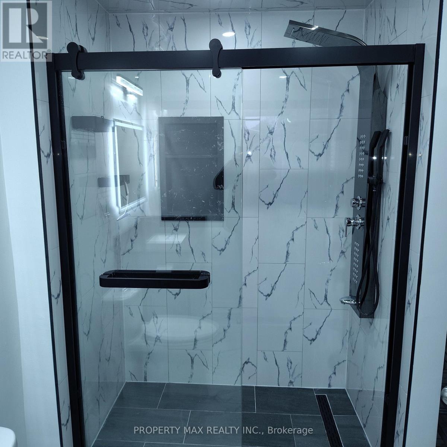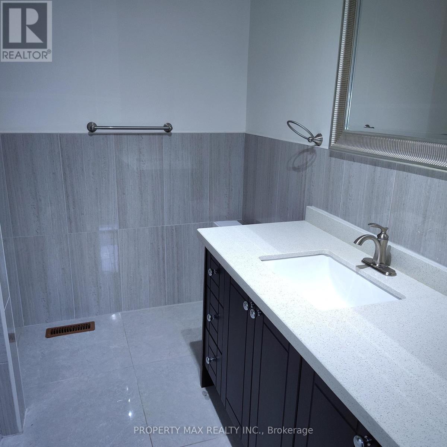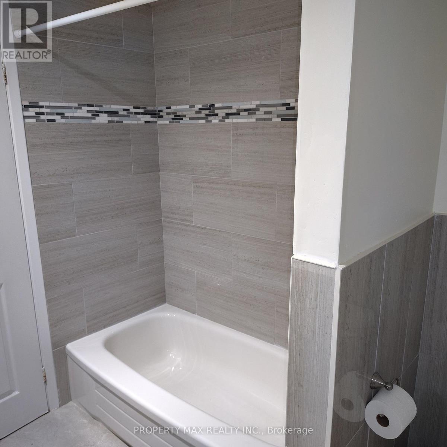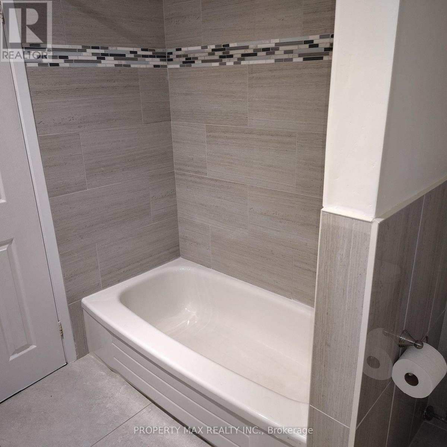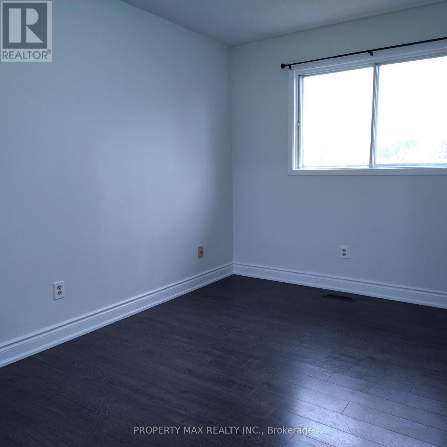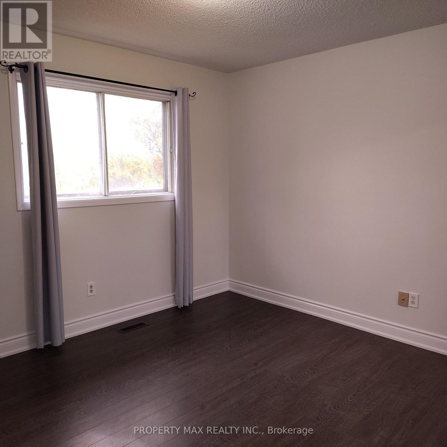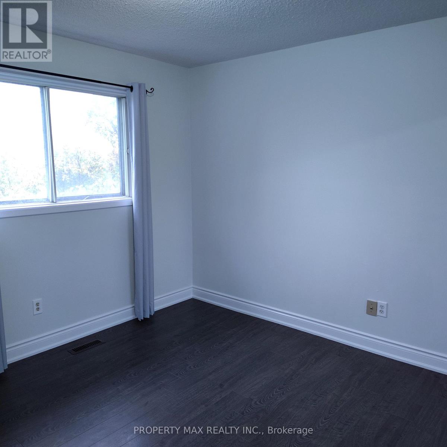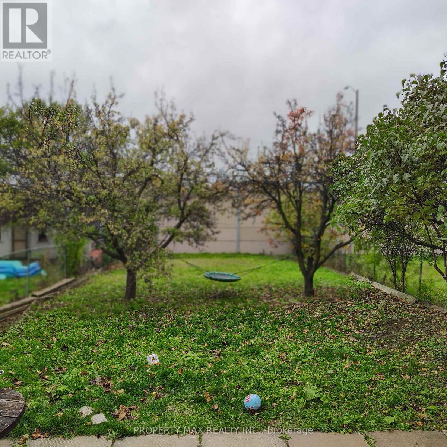246 Simmons Boulevard Brampton, Ontario L6V 3Y1
$2,999 Monthly
This freshly painted and beautifully renovated all-brick home offers modern comfort and style throughout. The upper level features three spacious bedrooms, including a master bedroom complete with a convenient laundry area and two full washrooms, providing both luxury and practicality. The main floor showcases a bright, open-concept kitchen ideal for family gatherings, complemented by new flooring throughout and a convenient two-piece powder room. With four renovated washrooms in total and a walkout to an extra-large backyard, this home perfectly blends contemporary design with everyday functionality-ready to welcome its next residents. ** This is a linked property.** (id:50886)
Property Details
| MLS® Number | W12539672 |
| Property Type | Single Family |
| Community Name | Madoc |
| Equipment Type | Water Heater |
| Parking Space Total | 3 |
| Rental Equipment Type | Water Heater |
Building
| Bathroom Total | 4 |
| Bedrooms Above Ground | 3 |
| Bedrooms Below Ground | 1 |
| Bedrooms Total | 4 |
| Appliances | Dryer, Stove, Washer, Window Coverings, Refrigerator |
| Basement Type | None |
| Construction Style Attachment | Detached |
| Cooling Type | Central Air Conditioning |
| Exterior Finish | Brick |
| Flooring Type | Ceramic, Hardwood |
| Foundation Type | Concrete |
| Half Bath Total | 1 |
| Heating Fuel | Natural Gas |
| Heating Type | Forced Air |
| Stories Total | 2 |
| Size Interior | 1,500 - 2,000 Ft2 |
| Type | House |
| Utility Water | Municipal Water |
Parking
| Attached Garage | |
| Garage |
Land
| Acreage | No |
| Sewer | Sanitary Sewer |
| Size Depth | 152 Ft |
| Size Frontage | 32 Ft |
| Size Irregular | 32 X 152 Ft |
| Size Total Text | 32 X 152 Ft|under 1/2 Acre |
Rooms
| Level | Type | Length | Width | Dimensions |
|---|---|---|---|---|
| Second Level | Primary Bedroom | 5.51 m | 3.5 m | 5.51 m x 3.5 m |
| Second Level | Bedroom 2 | 3.93 m | 2.61 m | 3.93 m x 2.61 m |
| Second Level | Bedroom 3 | 3.51 m | 3.13 m | 3.51 m x 3.13 m |
| Main Level | Kitchen | 6.31 m | 2.41 m | 6.31 m x 2.41 m |
| Main Level | Living Room | 4.61 m | 3.7 m | 4.61 m x 3.7 m |
| Main Level | Dining Room | 3.46 m | 2.61 m | 3.46 m x 2.61 m |
Utilities
| Cable | Available |
| Electricity | Available |
| Sewer | Available |
https://www.realtor.ca/real-estate/29098033/246-simmons-boulevard-brampton-madoc-madoc
Contact Us
Contact us for more information
Mohan Subramaniyam
Broker of Record
www.mohanteam.com/
www.facebook.com/propertymohan
www.linkedin.com/in/mohansubramaniyam/
6888 14th Avenue East
Markham, Ontario L6B 1A8
(416) 291-3000
(905) 471-4616

