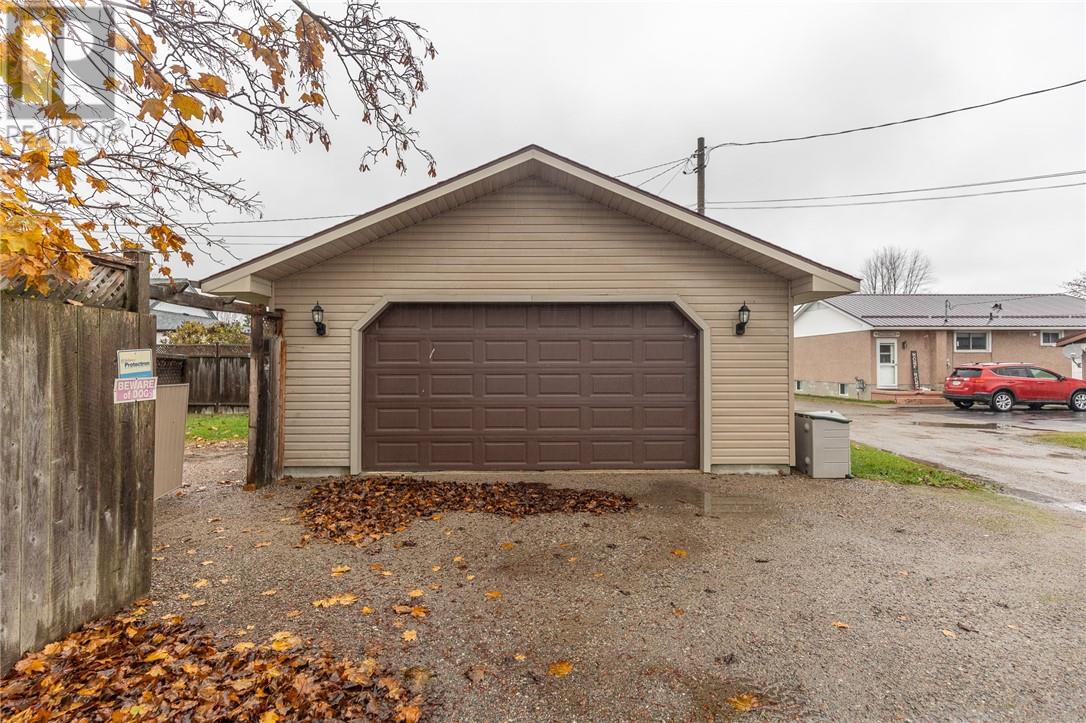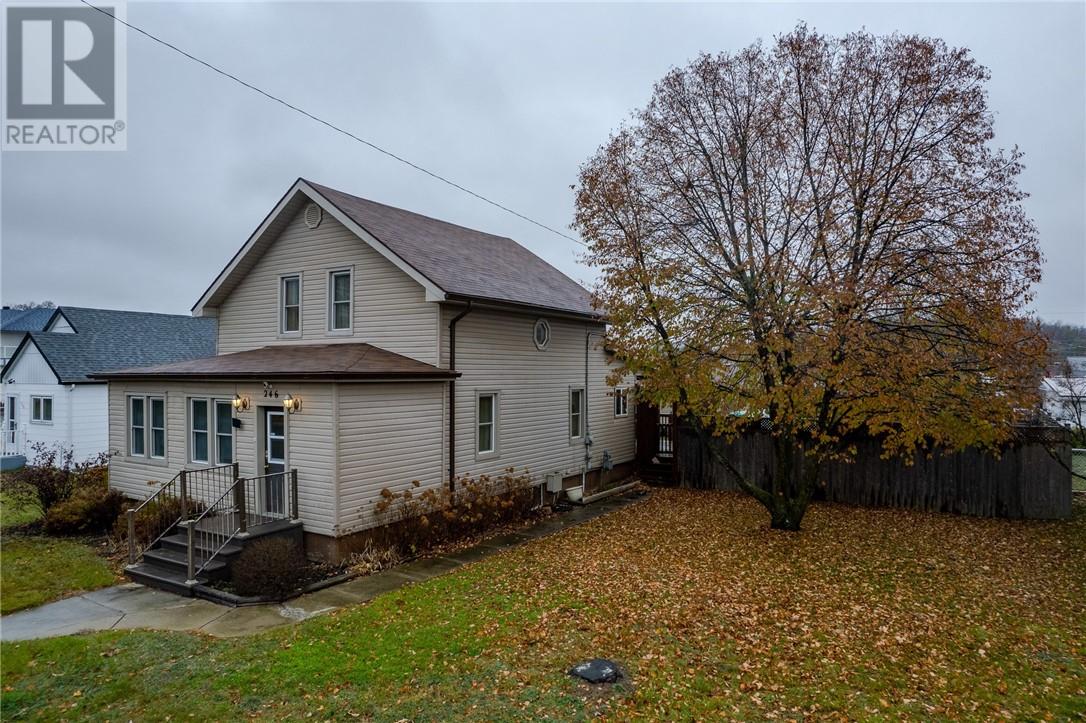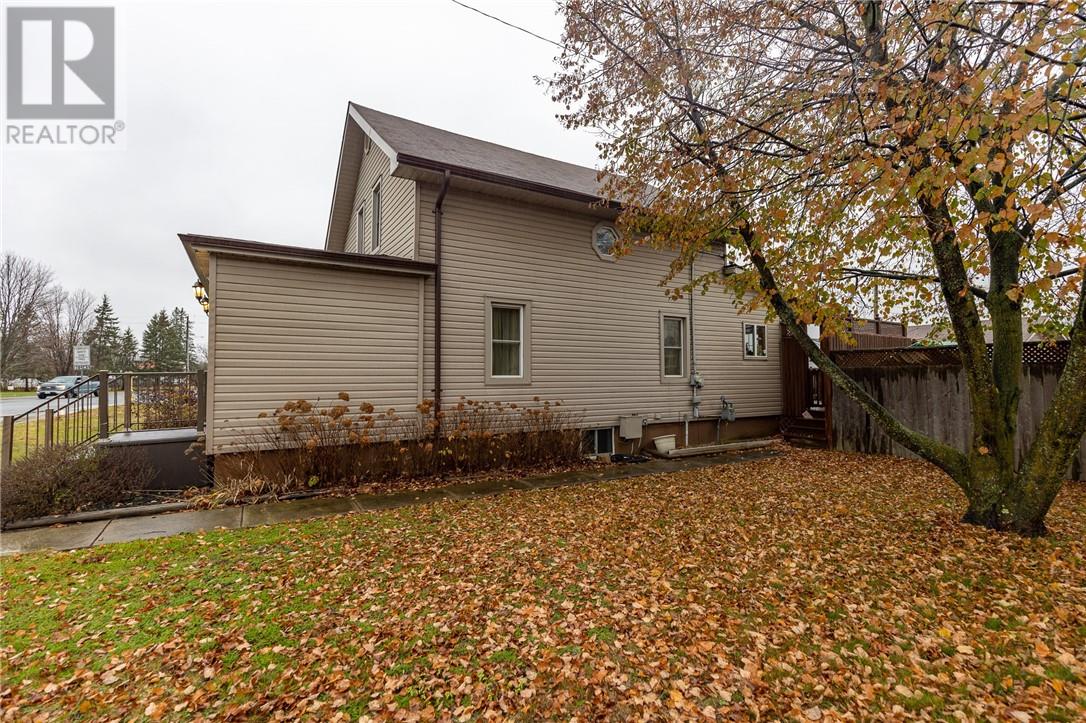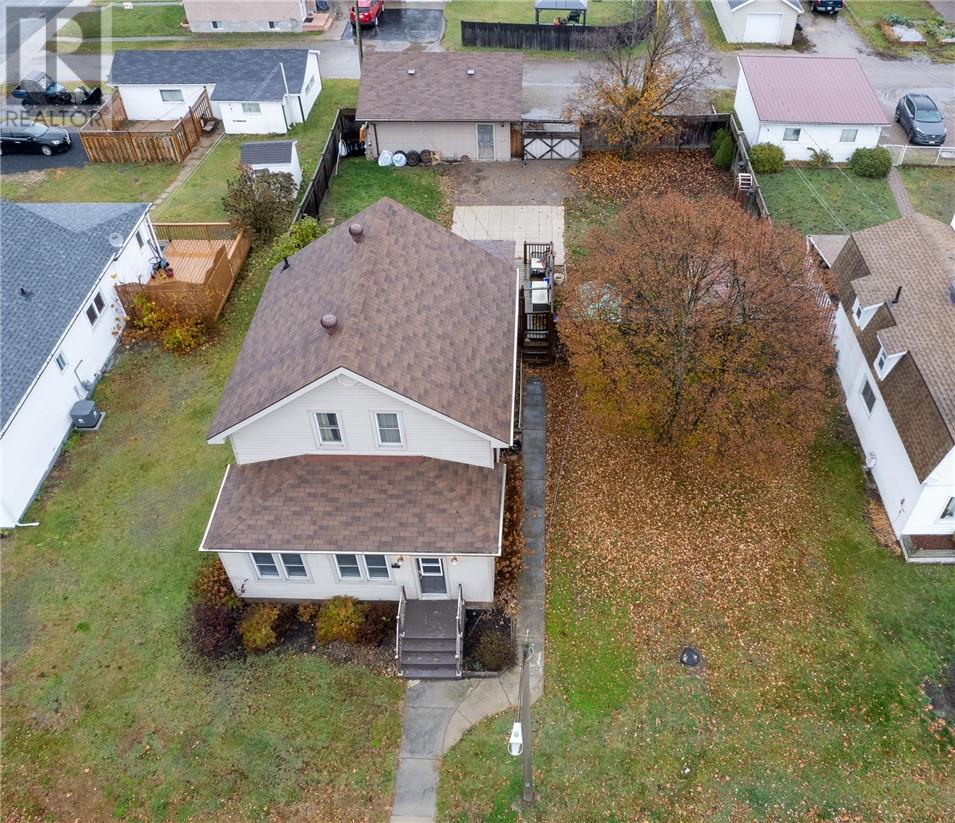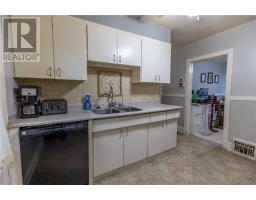246 Spruce Street Espanola, Ontario P5E 1C9
$339,000
Situated in the heart of town, this charming 2-storey home offers the perfect blend of traditional character and modern comfort, with over 1,400 sq. ft. of total living space—ideal for a growing family. You’ll love the spacious layout, which includes a bright and inviting sunroom—perfect for morning coffee or additional living space, a kitchen with stainless steel appliances, a formal dining room, a cozy living room, plus a convenient main-floor bedroom and bath. Upstairs, you’ll find three generously sized bedrooms and a full bath with a classic clawfoot tub—the perfect spot to relax and unwind. Outside, the home sits on a lovely oversized lot, complete with a fully fenced yard, a beautiful covered back deck and patio—perfect for summer BBQs and get-togethers—mature trees, and a 24 x 24 detached heated double garage. This home has benefited from an energy efficiency audit and upgrades, making it both comfortable and cost-effective. Located in a fabulous, walkable neighborhood, you’ll be just steps from schools and the recreational complex. The home is heated by natural gas forced air and kept cool in the summer with central air conditioning. This warm and welcoming home offers space, charm, and modern efficiency—don’t miss your chance to make it yours! (id:50886)
Property Details
| MLS® Number | 2121704 |
| Property Type | Single Family |
| Amenities Near By | Schools |
| Equipment Type | Furnace, Water Heater - Gas |
| Rental Equipment Type | Furnace, Water Heater - Gas |
Building
| Bathroom Total | 2 |
| Bedrooms Total | 4 |
| Basement Type | Partial |
| Cooling Type | Central Air Conditioning |
| Exterior Finish | Vinyl Siding |
| Fire Protection | Alarm System |
| Flooring Type | Hardwood, Linoleum |
| Foundation Type | Concrete |
| Heating Type | High-efficiency Furnace |
| Roof Material | Asphalt Shingle |
| Roof Style | Unknown |
| Stories Total | 2 |
| Type | House |
| Utility Water | Municipal Water |
Parking
| Detached Garage |
Land
| Acreage | No |
| Fence Type | Fenced Yard |
| Land Amenities | Schools |
| Sewer | Municipal Sewage System |
| Size Total Text | Under 1/2 Acre |
| Zoning Description | Residential |
Rooms
| Level | Type | Length | Width | Dimensions |
|---|---|---|---|---|
| Second Level | Bathroom | 8.5 x 8.5 | ||
| Second Level | Bedroom | 10.8 x 11.6 | ||
| Second Level | Bedroom | 10.8 x 11.7 | ||
| Second Level | Bedroom | 8.5 x 11.4 | ||
| Main Level | Foyer | 6.2 x 7.7 | ||
| Main Level | Ensuite | 3.2 x 9 | ||
| Main Level | Bedroom | 9.8 x 13.4 | ||
| Main Level | Dining Room | 11.5 x 9.5 | ||
| Main Level | Kitchen | 8.3 x 11.3 | ||
| Main Level | Living Room | 11.2 x 23.3 | ||
| Main Level | Foyer | 8.3 x 20.11 |
https://www.realtor.ca/real-estate/28177409/246-spruce-street-espanola
Contact Us
Contact us for more information
Monica Gallagher
Broker of Record
470 Burns Crossover Road
Webbwood, Ontario P0P 2G0
(705) 863-0403
Anthony Rocca
Salesperson
(647) 849-3180
767 Barrydowne Rd Unit 203 A
Sudbury, Ontario P3A 3T6
(866) 530-7737
(647) 849-3180


