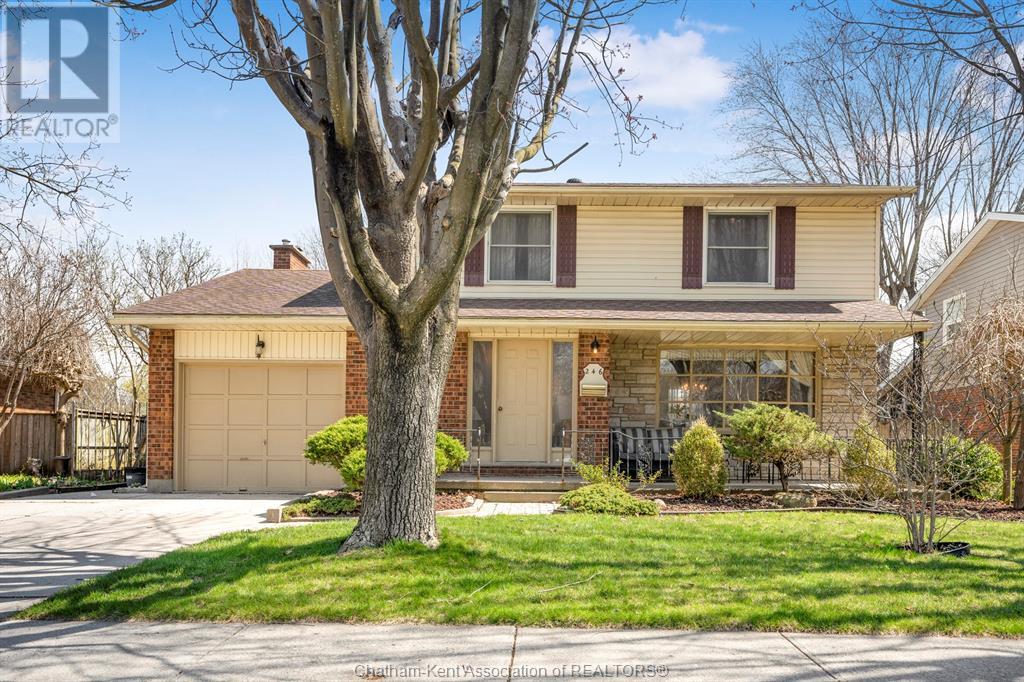246 Tweedsmuir Avenue West Chatham, Ontario N7M 2A8
$550,000
Welcome to 246 Tweedsmuir Ave W! Nestled in Chatham’s beloved south side, this 4-bedroom, 2.5-bath home is ready to welcome your family with open arms. From the moment you step inside, you’ll feel the warmth and flow of a home designed for life’s everyday moments, morning breakfasts together, homework in the cozy corners, or laughter-filled evenings with friends and loved ones. The fully fenced backyard is your private oasis, perfect for kids to play freely, pets to roam, and family BBQs under the sun. Imagine making memories here, from summer nights to cozy autumn afternoons. Set in a mature, family-friendly neighbourhood, you’re just minutes from parks, excellent schools, shopping, and all the essentials, giving your family the convenience and comfort you’ve been dreaming of. This isn’t just a house, it’s a place to grow, to celebrate life’s milestones, and to truly call home. Don’t miss the chance to start your next chapter at 246 Tweedsmuir Ave W. (id:50886)
Property Details
| MLS® Number | 25016026 |
| Property Type | Single Family |
| Features | Single Driveway |
Building
| Bathroom Total | 3 |
| Bedrooms Above Ground | 4 |
| Bedrooms Total | 4 |
| Appliances | Dishwasher, Dryer, Microwave Range Hood Combo, Refrigerator, Stove, Washer |
| Constructed Date | 1972 |
| Cooling Type | Central Air Conditioning |
| Exterior Finish | Aluminum/vinyl, Brick |
| Fireplace Fuel | Wood |
| Fireplace Present | Yes |
| Fireplace Type | Conventional |
| Flooring Type | Carpeted, Ceramic/porcelain, Hardwood, Laminate |
| Foundation Type | Block |
| Half Bath Total | 1 |
| Heating Fuel | Natural Gas |
| Heating Type | Forced Air, Furnace |
| Stories Total | 2 |
| Type | House |
Parking
| Garage |
Land
| Acreage | No |
| Size Irregular | 63 X 120.00 / 0.17 Ac |
| Size Total Text | 63 X 120.00 / 0.17 Ac|under 1/4 Acre |
| Zoning Description | Rl1 |
Rooms
| Level | Type | Length | Width | Dimensions |
|---|---|---|---|---|
| Second Level | Bedroom | 10 ft | 10 ft ,4 in | 10 ft x 10 ft ,4 in |
| Second Level | Primary Bedroom | 9 ft ,4 in | 13 ft ,10 in | 9 ft ,4 in x 13 ft ,10 in |
| Second Level | Bedroom | 13 ft ,7 in | 11 ft ,1 in | 13 ft ,7 in x 11 ft ,1 in |
| Second Level | Bedroom | 10 ft ,1 in | 11 ft ,1 in | 10 ft ,1 in x 11 ft ,1 in |
| Second Level | 4pc Bathroom | Measurements not available | ||
| Lower Level | Other | 11 ft ,1 in | 4 ft ,1 in | 11 ft ,1 in x 4 ft ,1 in |
| Lower Level | Utility Room | 17 ft | 14 ft ,3 in | 17 ft x 14 ft ,3 in |
| Lower Level | Kitchen | 10 ft | 10 ft ,9 in | 10 ft x 10 ft ,9 in |
| Lower Level | 3pc Bathroom | Measurements not available | ||
| Lower Level | Storage | 11 ft ,3 in | 10 ft ,9 in | 11 ft ,3 in x 10 ft ,9 in |
| Lower Level | Recreation Room | 28 ft ,9 in | 15 ft ,1 in | 28 ft ,9 in x 15 ft ,1 in |
| Main Level | Family Room | 11 ft ,11 in | 14 ft ,2 in | 11 ft ,11 in x 14 ft ,2 in |
| Main Level | 2pc Bathroom | Measurements not available | ||
| Main Level | Kitchen | 14 ft ,9 in | 11 ft | 14 ft ,9 in x 11 ft |
| Main Level | Dining Room | 11 ft ,10 in | 11 ft | 11 ft ,10 in x 11 ft |
| Main Level | Living Room | 16 ft ,5 in | 13 ft ,4 in | 16 ft ,5 in x 13 ft ,4 in |
https://www.realtor.ca/real-estate/28517076/246-tweedsmuir-avenue-west-chatham
Contact Us
Contact us for more information
Alicia Weber
Sales Person
9525 River Line
Chatham, Ontario N7M 5J4
(519) 360-9305































































































