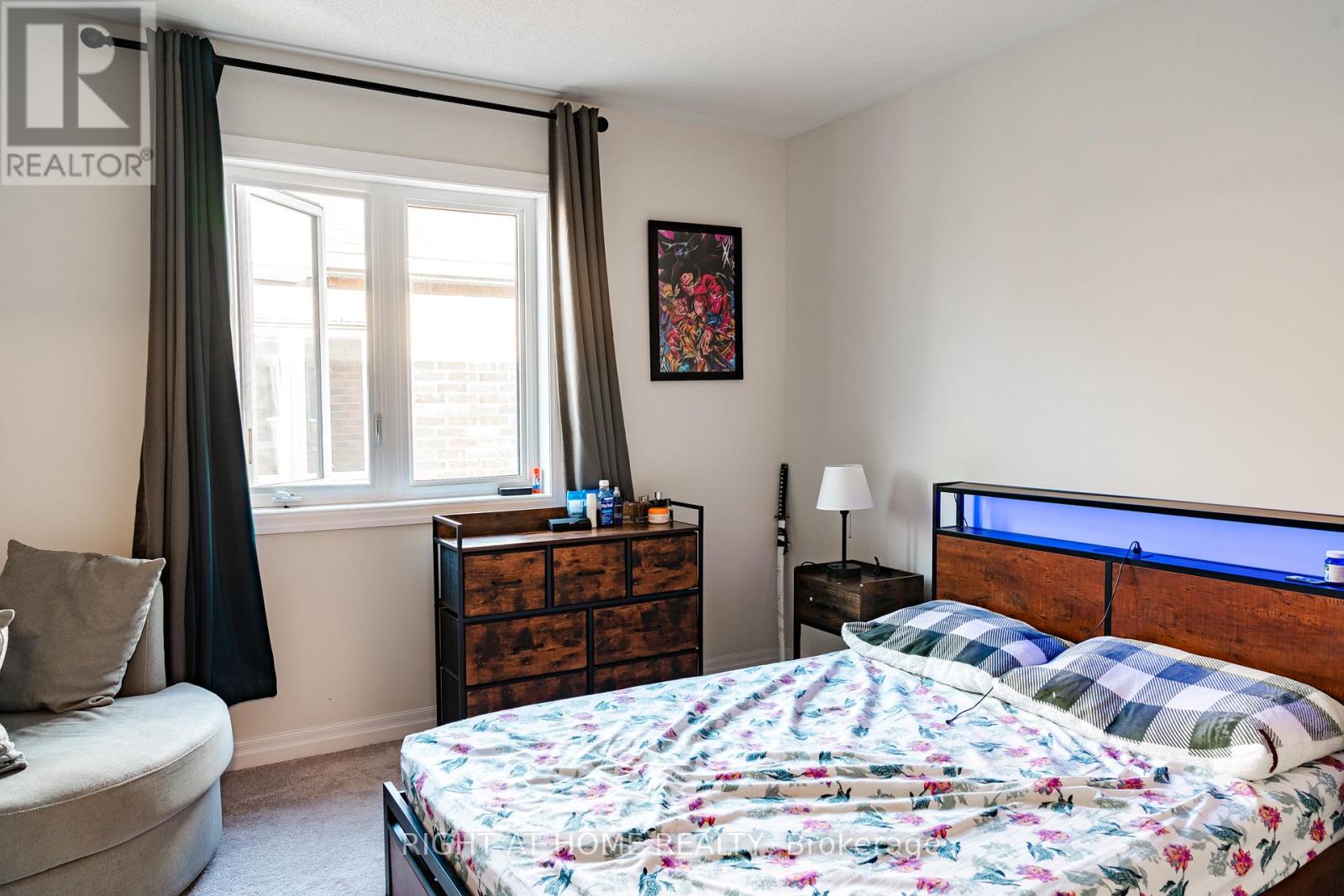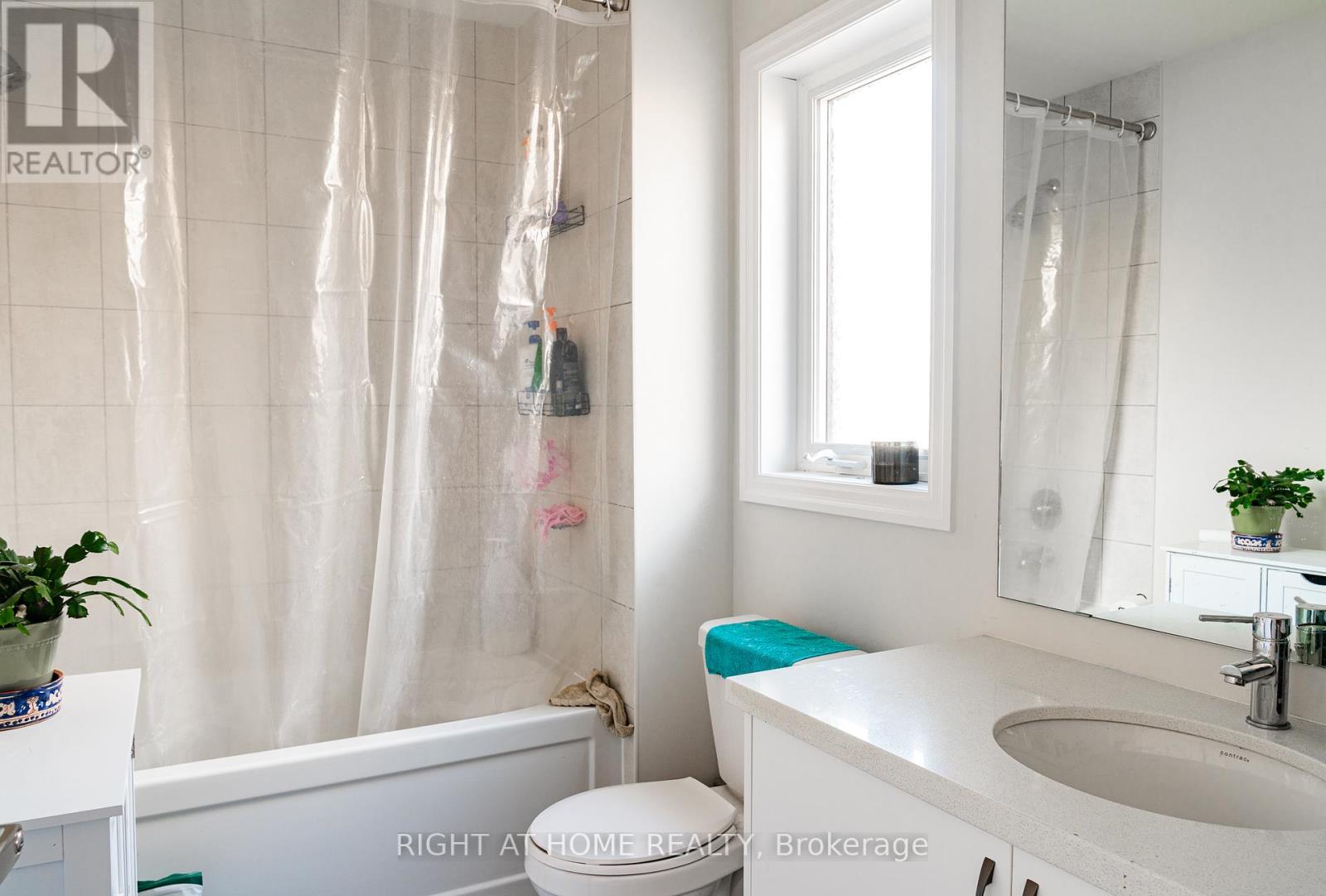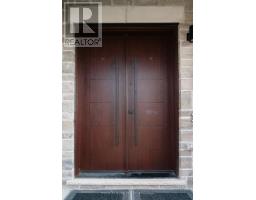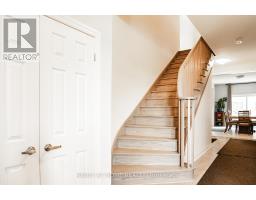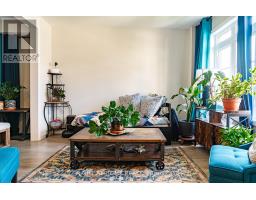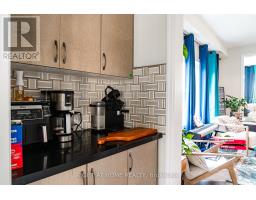246 Warden Street Clearview, Ontario L0M 1S0
$1,490,000
Gorgeous 5-bedroom 4-bathroom family home offering high-end living in only 10 months old property in quiet and high demand neighborhood of Clearview. Featuring great open concept layout, efficient space, 9' ceilings, hardwood floors on main floor, gas fireplace, oak stairs and gourmet kitchen with S/S appliances & backsplash. All bedrooms have ensuite access. Primary bedroom with w/i closet & 5-piece ensuite. Walk up basement with separate entrance built by the builder. Situated in family friendly neighborhood. Close to all amenities, banks, shops, plazas, parks, schools, libraries etc. In minutes driving distance to Georgian Bay, Blue Mountain is approx. 20 km, Wasaga Beach is 16 km & Collingwood is 18 km. Don't miss it. **** EXTRAS **** S/S Fridge, S/S Gas Stove, S/S Dishwasher, S/S Range Hood, Washer/Dryer, Window Coverings & ELFS (id:50886)
Property Details
| MLS® Number | S9376969 |
| Property Type | Single Family |
| Community Name | Stayner |
| AmenitiesNearBy | Park, Place Of Worship, Schools |
| ParkingSpaceTotal | 6 |
Building
| BathroomTotal | 4 |
| BedroomsAboveGround | 5 |
| BedroomsTotal | 5 |
| Amenities | Fireplace(s) |
| Appliances | Garage Door Opener Remote(s), Water Heater |
| BasementDevelopment | Unfinished |
| BasementFeatures | Separate Entrance |
| BasementType | N/a (unfinished) |
| ConstructionStyleAttachment | Detached |
| CoolingType | Central Air Conditioning |
| ExteriorFinish | Stucco, Stone |
| FireProtection | Smoke Detectors, Security System |
| FireplacePresent | Yes |
| FireplaceTotal | 1 |
| FoundationType | Concrete |
| HalfBathTotal | 1 |
| HeatingFuel | Natural Gas |
| HeatingType | Forced Air |
| StoriesTotal | 2 |
| SizeInterior | 2999.975 - 3499.9705 Sqft |
| Type | House |
| UtilityWater | Municipal Water |
Parking
| Attached Garage |
Land
| Acreage | No |
| LandAmenities | Park, Place Of Worship, Schools |
| Sewer | Sanitary Sewer |
| SizeDepth | 98 Ft ,9 In |
| SizeFrontage | 59 Ft ,6 In |
| SizeIrregular | 59.5 X 98.8 Ft |
| SizeTotalText | 59.5 X 98.8 Ft |
| ZoningDescription | Rs |
Rooms
| Level | Type | Length | Width | Dimensions |
|---|---|---|---|---|
| Second Level | Bedroom 5 | 3.78 m | 3.68 m | 3.78 m x 3.68 m |
| Second Level | Primary Bedroom | 5.49 m | 4.15 m | 5.49 m x 4.15 m |
| Second Level | Bedroom 2 | 3.66 m | 3.54 m | 3.66 m x 3.54 m |
| Second Level | Bedroom 3 | 3.84 m | 4.88 m | 3.84 m x 4.88 m |
| Second Level | Bedroom 4 | 3.78 m | 3.68 m | 3.78 m x 3.68 m |
| Main Level | Living Room | 3.54 m | 3.78 m | 3.54 m x 3.78 m |
| Main Level | Dining Room | 3.54 m | 4.57 m | 3.54 m x 4.57 m |
| Main Level | Kitchen | 2.68 m | 5.18 m | 2.68 m x 5.18 m |
| Main Level | Eating Area | 3.6 m | 5.18 m | 3.6 m x 5.18 m |
| Main Level | Family Room | 5.67 m | 3.96 m | 5.67 m x 3.96 m |
| Main Level | Office | 2.74 m | 2.74 m | 2.74 m x 2.74 m |
Utilities
| Sewer | Available |
https://www.realtor.ca/real-estate/27489997/246-warden-street-clearview-stayner-stayner
Interested?
Contact us for more information
Alexandre Khrolenko
Salesperson
9311 Weston Road Unit 6
Vaughan, Ontario L4H 3G8



























