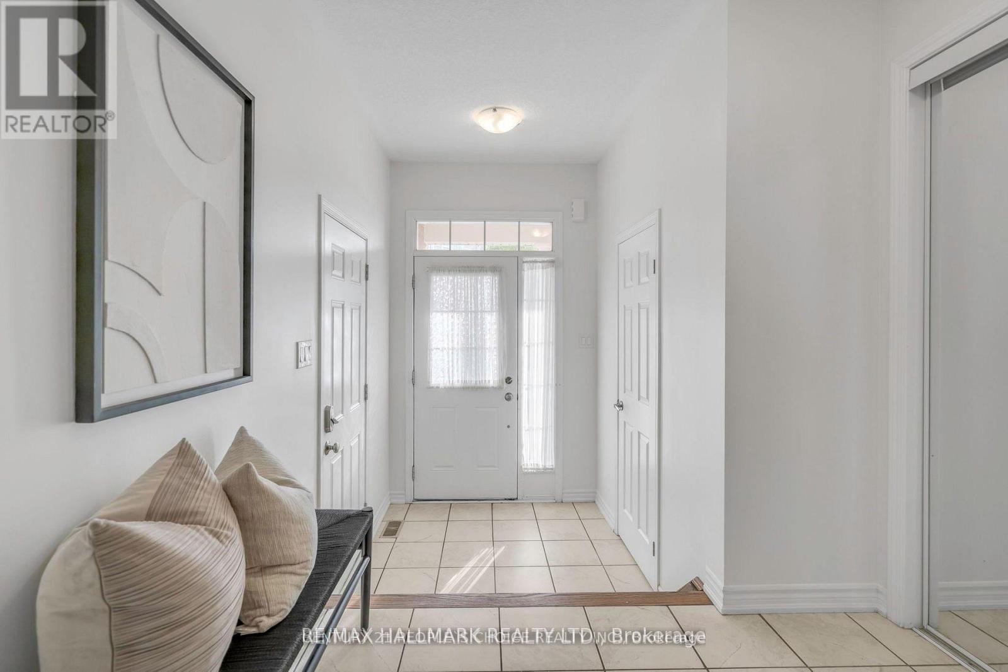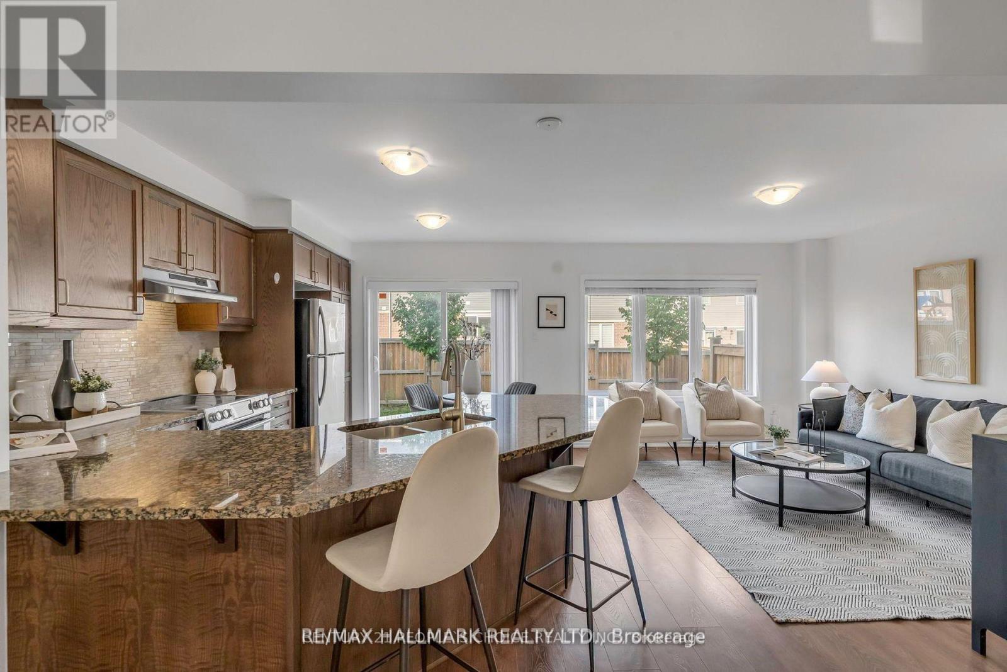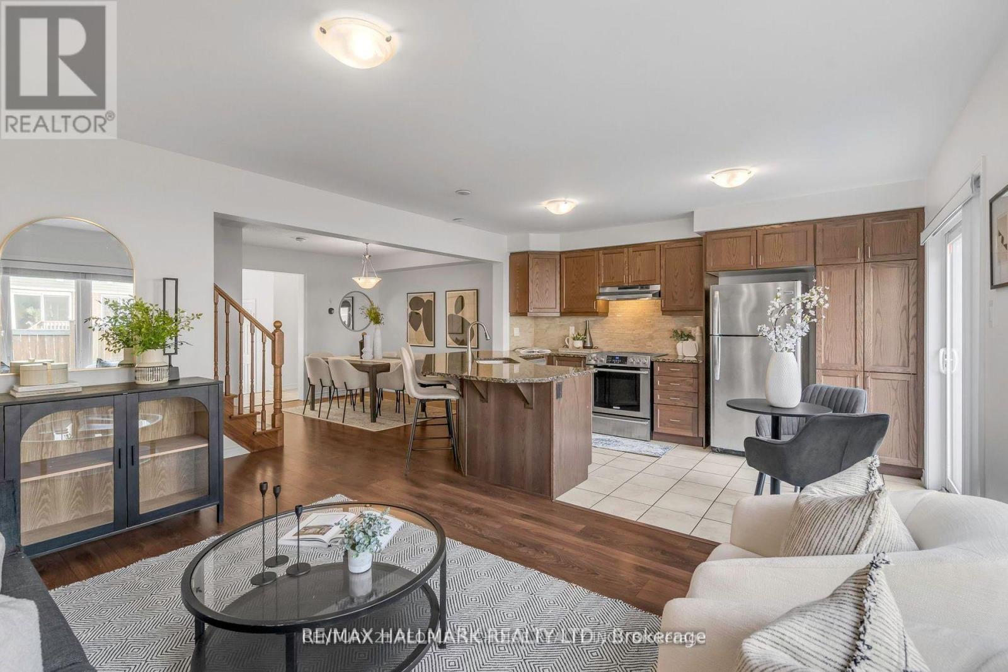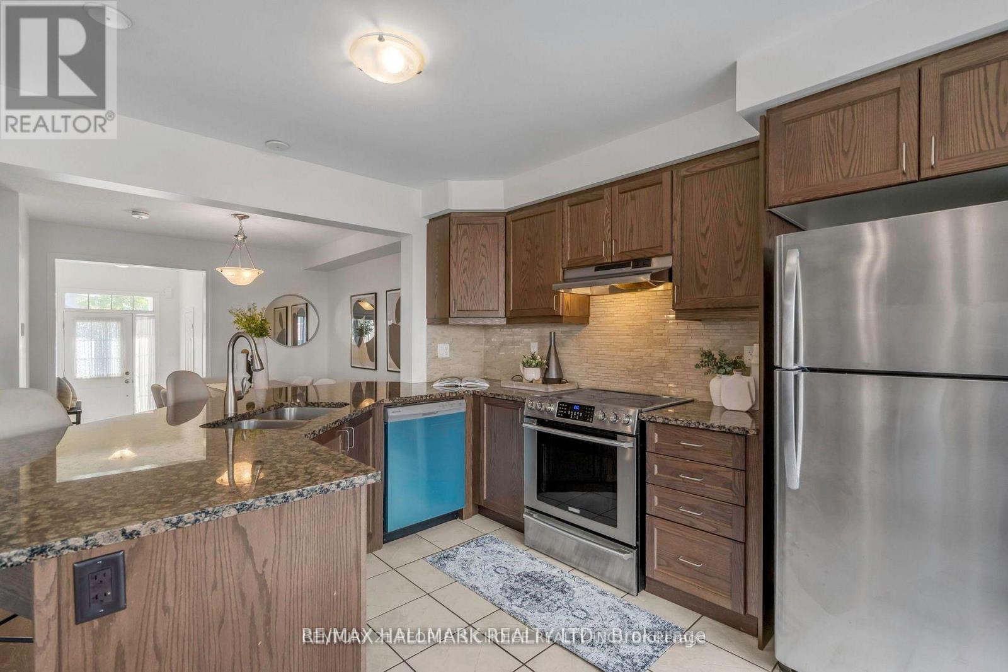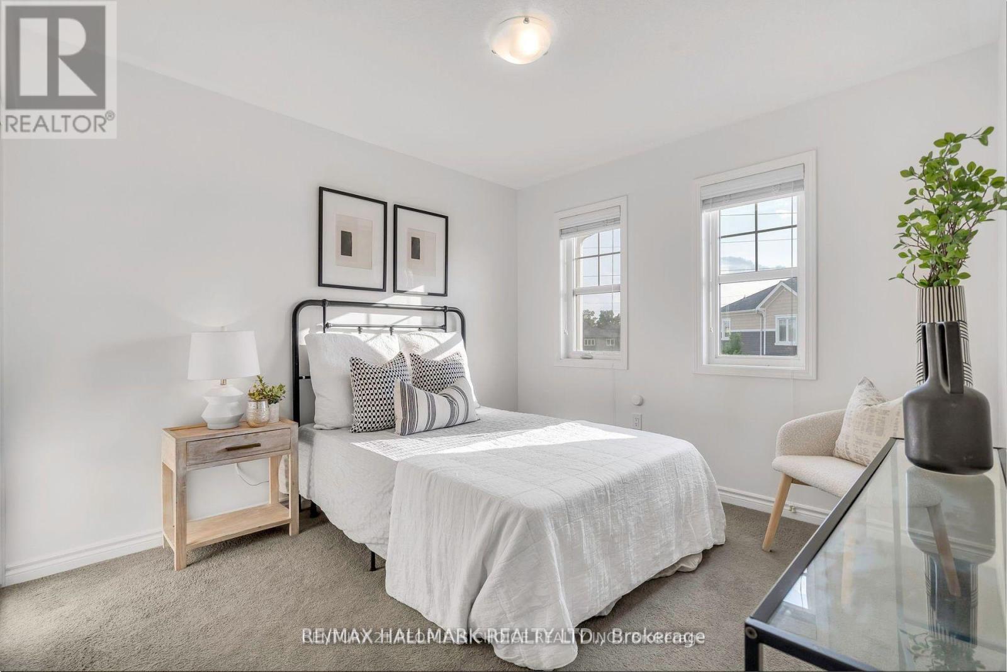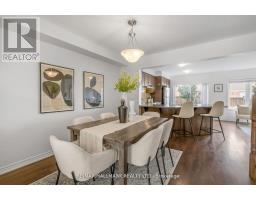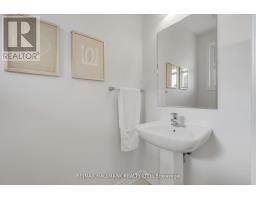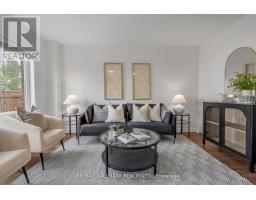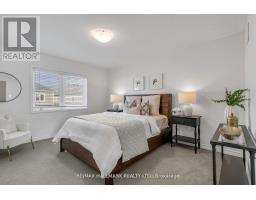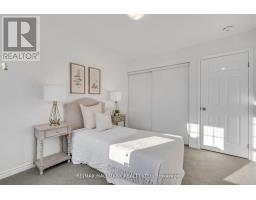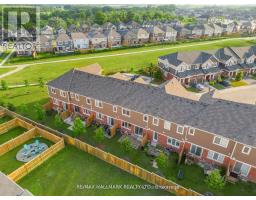246 Waterbrook Lane Kitchener, Ontario N2P 0H7
$2,800 Monthly
A spacious and inviting 3-bedroom, 3-bathroom townhouse located in the prestigious Doon South community of Kitchener. This beautifully designed home boasts an open-concept kitchen complete with stainless steel appliances, granite countertops, and ample storage. The primary bedroom features an ensuite bathroom and a walk-in closet, while additional bedrooms offer generous space and abundant natural light. Ideally situated, this townhouse is just a 5-minute drive to Highway 401 at Homer Watson, close to Conestoga College, parks, trails, and schools. Public transit is easily accessible with a bus stop only 3 minutes away, and a variety of grocery stores, gyms, and schools are within a 10-minute radius. Perfect for a small family, this home is nestled in a safe and family-friendly neighborhood. **** EXTRAS **** Stainless Steel Fridge, Stainless Steel Stove, Stainless Steel Dishwasher, Washer & Dryer, All Window Coverings, All Electrical Light Fixtures. (id:50886)
Property Details
| MLS® Number | X10409161 |
| Property Type | Single Family |
| AmenitiesNearBy | Park, Public Transit, Schools |
| CommunityFeatures | Community Centre |
| Features | Ravine, In Suite Laundry |
| ParkingSpaceTotal | 2 |
Building
| BathroomTotal | 3 |
| BedroomsAboveGround | 3 |
| BedroomsTotal | 3 |
| Appliances | Garage Door Opener Remote(s), Water Heater |
| BasementType | Full |
| ConstructionStyleAttachment | Attached |
| CoolingType | Central Air Conditioning |
| ExteriorFinish | Aluminum Siding |
| FlooringType | Laminate, Carpeted |
| FoundationType | Poured Concrete |
| HalfBathTotal | 1 |
| HeatingFuel | Natural Gas |
| HeatingType | Forced Air |
| StoriesTotal | 2 |
| Type | Row / Townhouse |
| UtilityWater | Municipal Water |
Parking
| Garage |
Land
| Acreage | No |
| LandAmenities | Park, Public Transit, Schools |
| Sewer | Sanitary Sewer |
| SizeDepth | 88 Ft ,6 In |
| SizeFrontage | 21 Ft ,3 In |
| SizeIrregular | 21.33 X 88.58 Ft |
| SizeTotalText | 21.33 X 88.58 Ft |
| SurfaceWater | River/stream |
Rooms
| Level | Type | Length | Width | Dimensions |
|---|---|---|---|---|
| Second Level | Primary Bedroom | 4.29 m | 3.17 m | 4.29 m x 3.17 m |
| Second Level | Eating Area | 3.53 m | 3.07 m | 3.53 m x 3.07 m |
| Second Level | Eating Area | 3.96 m | 3.07 m | 3.96 m x 3.07 m |
| Main Level | Living Room | 4.19 m | 3.53 m | 4.19 m x 3.53 m |
| Main Level | Dining Room | 3.38 m | 3 m | 3.38 m x 3 m |
| Main Level | Kitchen | 4.19 m | 3 m | 4.19 m x 3 m |
https://www.realtor.ca/real-estate/27622013/246-waterbrook-lane-kitchener
Interested?
Contact us for more information
Jolly Sharma
Broker
1780 Albion Road Unit 2 & 3
Toronto, Ontario M9V 1C1




