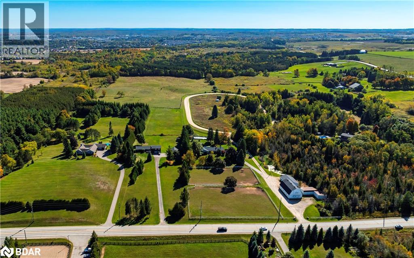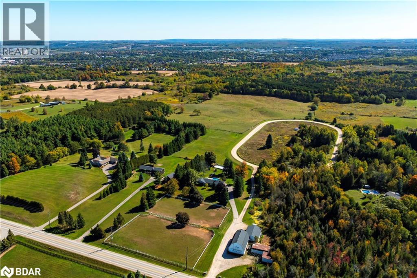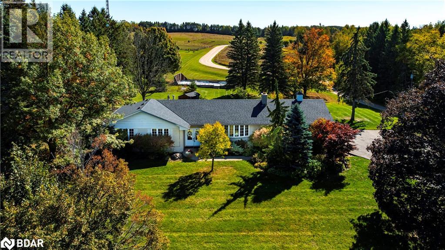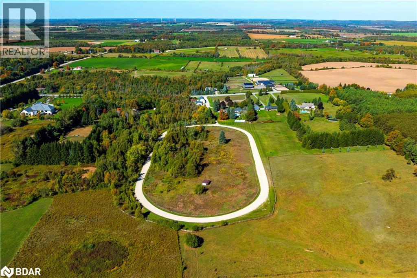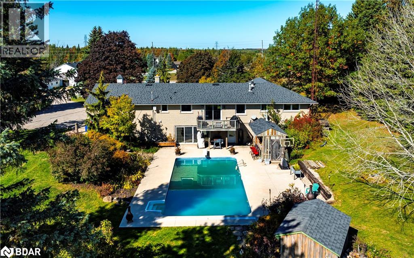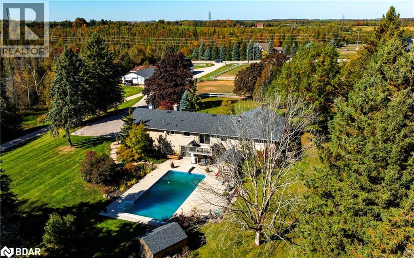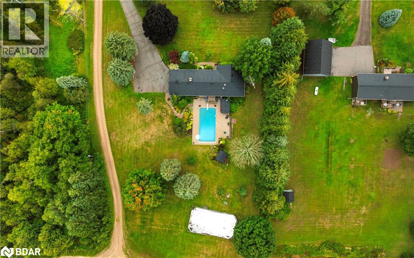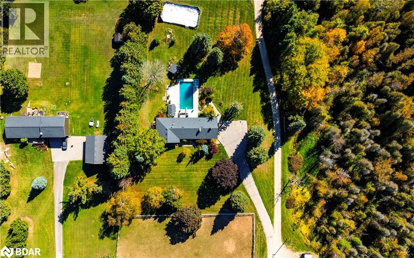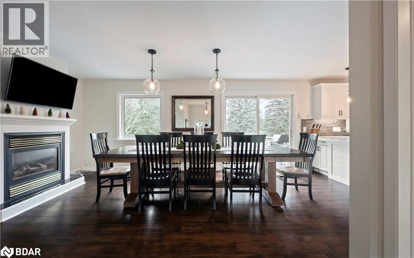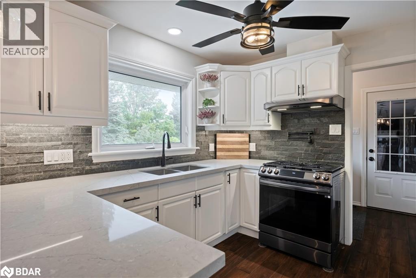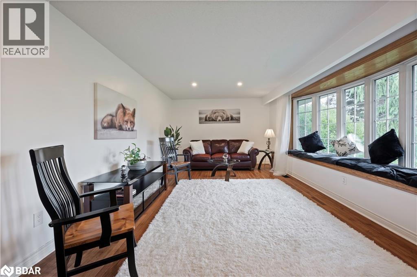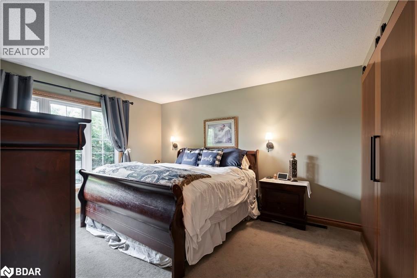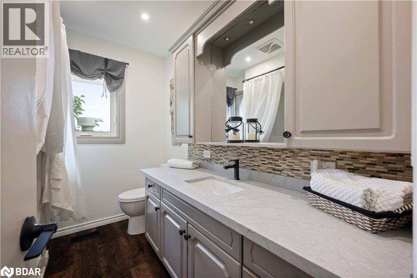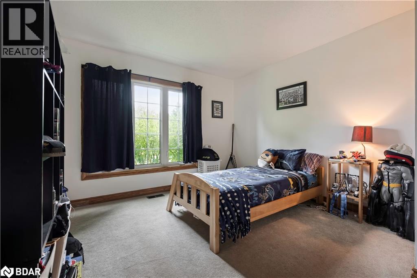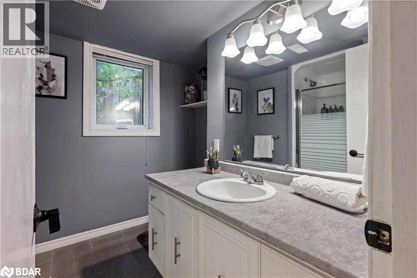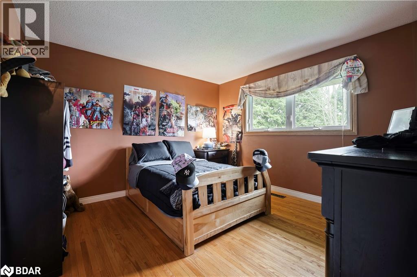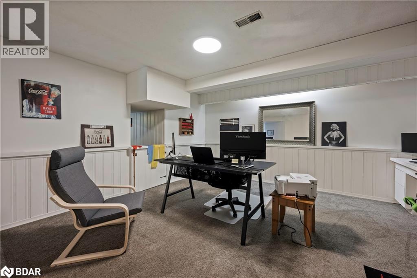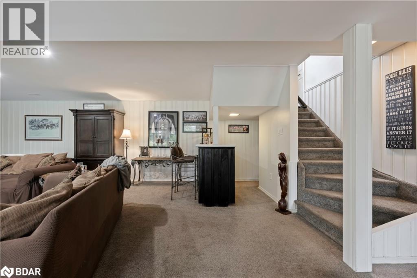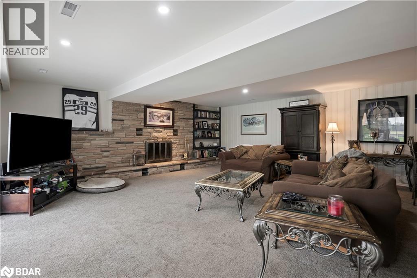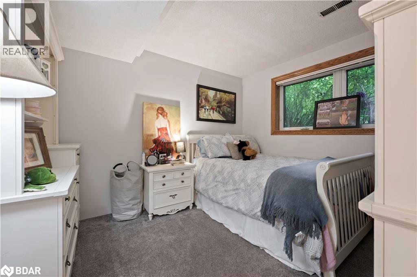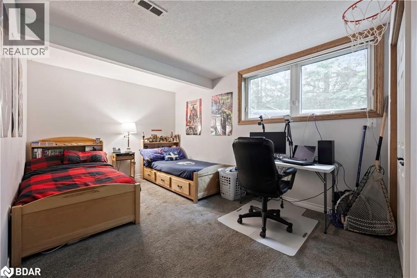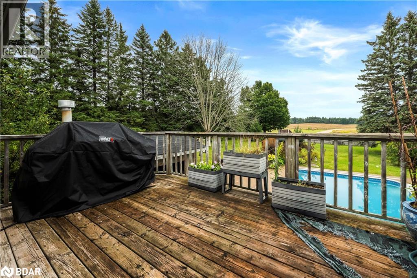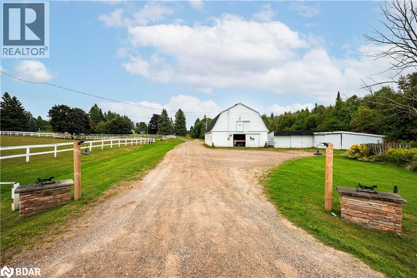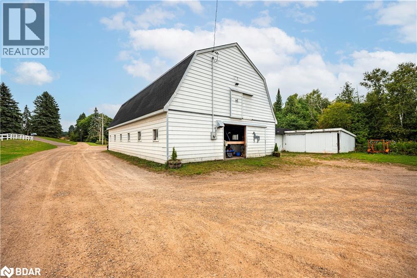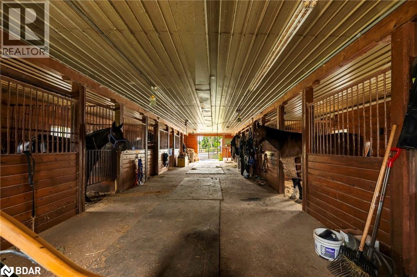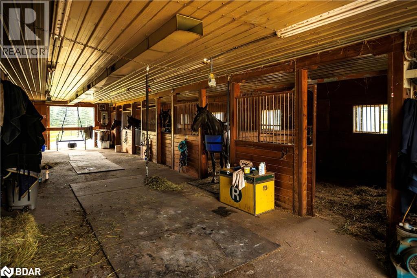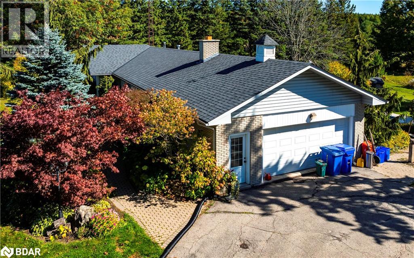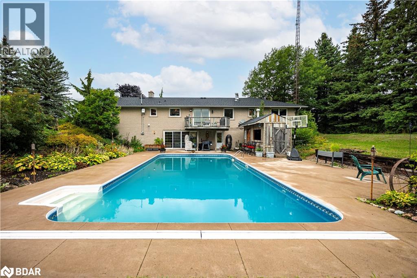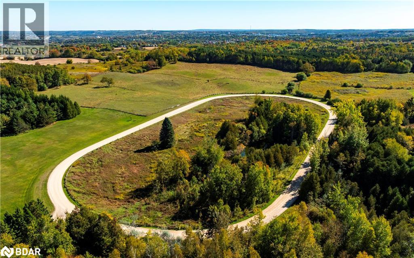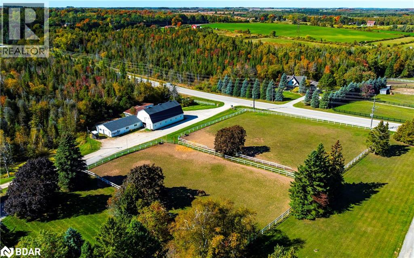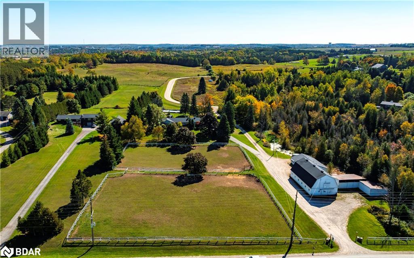246044 County Rd 16 Road Mono, Ontario L9W 6K2
$2,250,000
Endless Possibilities!!!! Spacious walkout bungalow on over 14 acres in Mono, offering close to 3000 total sq ft of finished living space with five bedrooms, two bathrooms, and a walk-out basement out to the massive heated Saltwater pool and deck area! Recent updates include quartz counters, new flooring, and fresh paint throughout. The property stands out with a large saltwater pool for outdoor enjoyment, a versatile barn with income generation and 10 stalls, additional large 50x30 shop space with multiple uses, and wide-open acreage featuring fenced paddocks, a half-mile racetrack, outdoor hockey rink and a spring-fed pond, paddock space. Located on a paved road just minutes to Orangeville this home combines modern living with exceptional rural potential. (id:50886)
Property Details
| MLS® Number | 40765390 |
| Property Type | Single Family |
| Features | Country Residential |
| Parking Space Total | 20 |
Building
| Bathroom Total | 2 |
| Bedrooms Above Ground | 3 |
| Bedrooms Below Ground | 2 |
| Bedrooms Total | 5 |
| Appliances | Dishwasher, Dryer, Refrigerator, Washer, Gas Stove(s) |
| Architectural Style | Bungalow |
| Basement Development | Finished |
| Basement Type | Full (finished) |
| Constructed Date | 1970 |
| Construction Style Attachment | Detached |
| Cooling Type | Central Air Conditioning |
| Exterior Finish | Brick Veneer |
| Fireplace Fuel | Wood |
| Fireplace Present | Yes |
| Fireplace Total | 2 |
| Fireplace Type | Other - See Remarks |
| Heating Fuel | Natural Gas |
| Heating Type | Forced Air |
| Stories Total | 1 |
| Size Interior | 3,000 Ft2 |
| Type | House |
| Utility Water | Drilled Well |
Parking
| Attached Garage |
Land
| Access Type | Road Access, Highway Access |
| Acreage | Yes |
| Sewer | Septic System |
| Size Depth | 1482 Ft |
| Size Frontage | 420 Ft |
| Size Irregular | 14.18 |
| Size Total | 14.18 Ac|10 - 24.99 Acres |
| Size Total Text | 14.18 Ac|10 - 24.99 Acres |
| Zoning Description | A-1 |
Rooms
| Level | Type | Length | Width | Dimensions |
|---|---|---|---|---|
| Basement | 3pc Bathroom | Measurements not available | ||
| Basement | Bedroom | 11'1'' x 9'1'' | ||
| Basement | Bedroom | 14'2'' x 9'1'' | ||
| Basement | Family Room | 13'9'' x 11'4'' | ||
| Basement | Great Room | 16'5'' x 15'5'' | ||
| Main Level | 4pc Bathroom | Measurements not available | ||
| Main Level | Laundry Room | 8'9'' x 4'1'' | ||
| Main Level | Bedroom | 11'1'' x 11'1'' | ||
| Main Level | Bedroom | 13'1'' x 11'1'' | ||
| Main Level | Primary Bedroom | 13'9'' x 11'4'' | ||
| Main Level | Dining Room | 19'4'' x 14'11'' | ||
| Main Level | Living Room | 22'0'' x 12'0'' | ||
| Main Level | Kitchen | 11'2'' x 10'1'' |
Utilities
| Natural Gas | Available |
https://www.realtor.ca/real-estate/28803087/246044-county-rd-16-road-mono
Contact Us
Contact us for more information
Frank Leo
Broker
(416) 917-5466
www.youtube.com/embed/GnuC6hHH1cQ
www.getleo.com/
www.facebook.com/frankleoandassociates/?view_public_for=387109904730705
twitter.com/GetLeoTeam
www.linkedin.com/in/frank-leo-a9770445/
(416) 760-0600
(416) 760-0900

