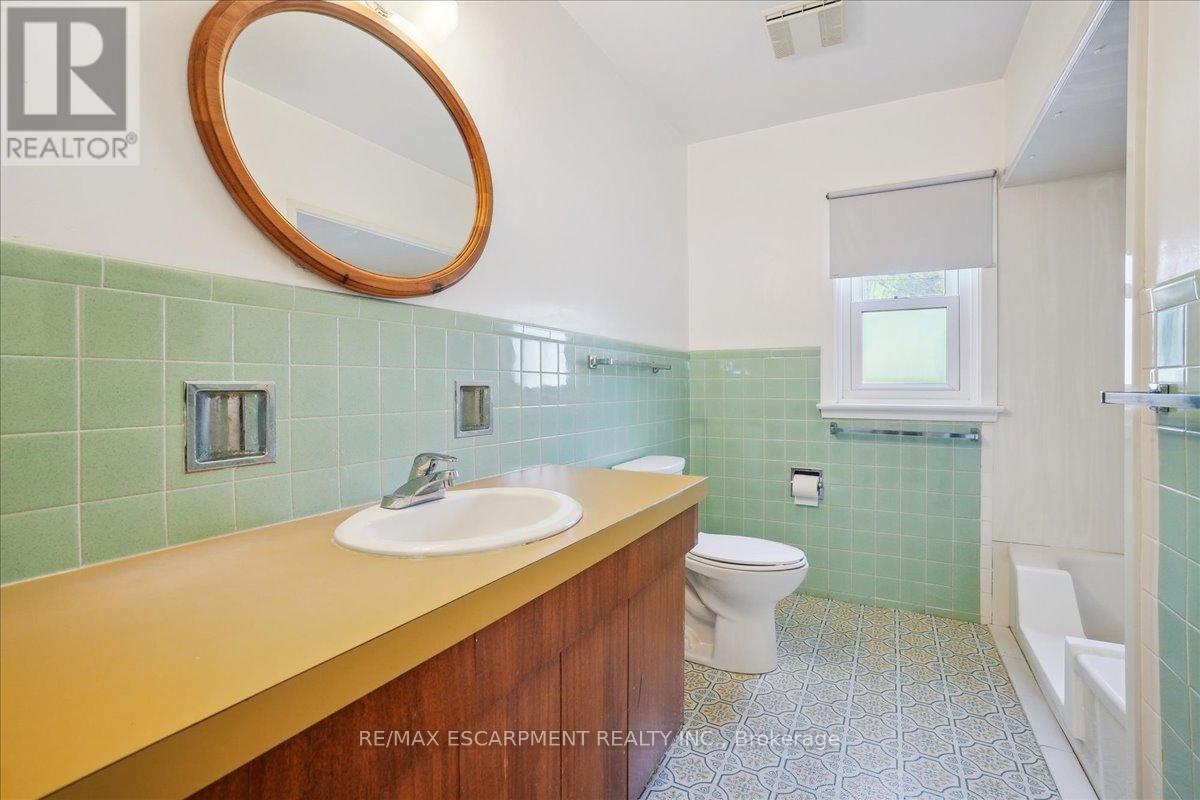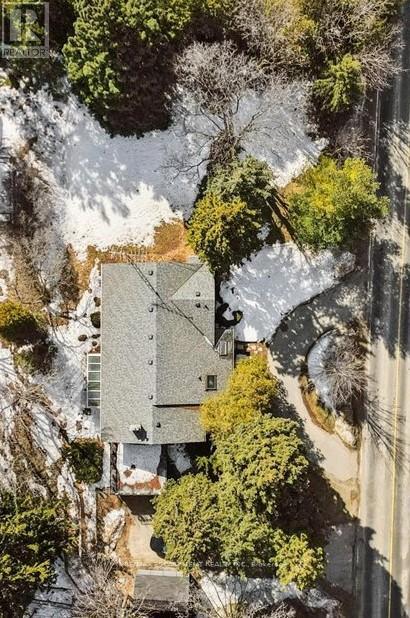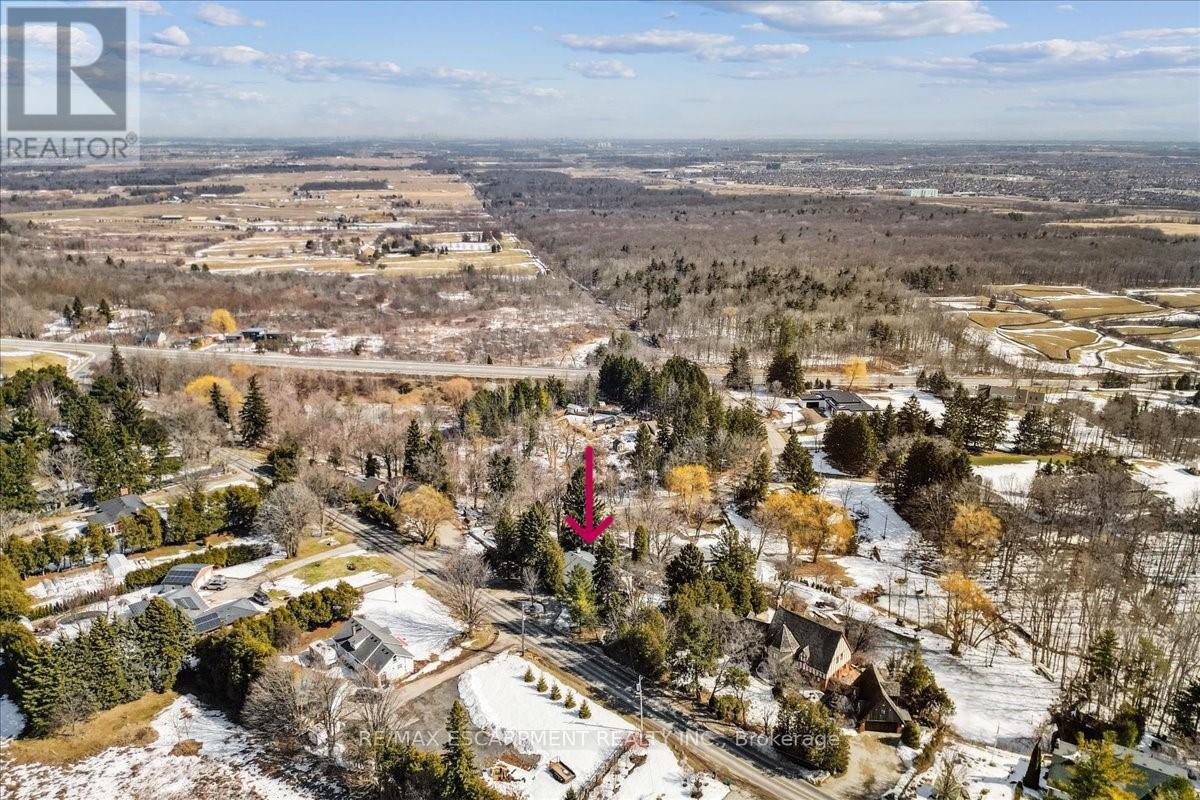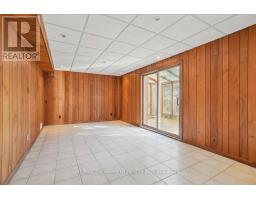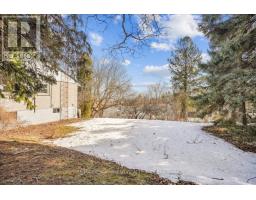2462 No 1 Side Road Burlington, Ontario L7P 0S2
$1,178,800
Looking for a special property in the country to build your dream home or renovate? This could be it! Situated on impressive No 1 Side Road, known for it's estate-size lots and gorgeous, custom-built homes along the edge of the Escarpment. The property size is 170' wide x 105' deep, on a picturesque setting with tall trees. There are two driveways, a circular driveway at the front which easily fits 3 cars or trucks, plus a long driveway that allows 6+ cars or trucks, and ends at the oversized, built-in garage with inside-entry. The raised, brick bungalow was built in 1961, on a gently sloping lot that features knock-out winter views of the valley below from the upper level (add a second storey and see over the trees all year). There are 5 Bedrooms in total - 3 on the upper level and 2 on the lower level, plus 2 full bathrooms on each level. The Kitchen is well-equipped with a fridge, built-in wall oven, built-in cooktop, and built-in dishwasher plus a cozy breakfast area with a large skylight with shining sunlight throughout the Kitchen. Check out the amazing views from the Living Room picture window of the valley below plus the wood-burning fireplace. There is a walk-out from the Dining Room to a Terrace (over the garage) providing more country views and breezes. The lower level doesn't feel like a basement with 50% above ground and eye-level windows across the back. The Sunroom addition off the Rec. Rm. features wall to wall windows and a glass ceiling plus a separate walk-out making it an ideal office or peaceful reading nook. No doubt about it, this home and property have tons of potential! Needs a little TLC to make it your own or build a reasonably-sized dream home, either way, enjoy serenity in the country just north of Dundas and west of Guelph Line! Near shopping, transportation, 407, Mt. Nemo. Subject to the NEC - Niagara Escarpment Commision. (id:50886)
Property Details
| MLS® Number | W12025348 |
| Property Type | Single Family |
| Community Name | Rural Burlington |
| Easement | Escarpment Control |
| Features | Wooded Area, Conservation/green Belt |
| Parking Space Total | 10 |
| Structure | Shed |
| View Type | Valley View |
Building
| Bathroom Total | 2 |
| Bedrooms Above Ground | 3 |
| Bedrooms Below Ground | 2 |
| Bedrooms Total | 5 |
| Age | 51 To 99 Years |
| Amenities | Fireplace(s) |
| Appliances | Oven - Built-in, Water Heater, Water Purifier, Water Softener, Dishwasher, Dryer, Oven, Stove, Washer, Window Coverings, Refrigerator |
| Architectural Style | Raised Bungalow |
| Basement Development | Finished |
| Basement Features | Separate Entrance |
| Basement Type | N/a (finished) |
| Construction Style Attachment | Detached |
| Exterior Finish | Brick |
| Fireplace Present | Yes |
| Fireplace Total | 1 |
| Flooring Type | Hardwood |
| Foundation Type | Block |
| Heating Fuel | Oil |
| Heating Type | Forced Air |
| Stories Total | 1 |
| Size Interior | 1,500 - 2,000 Ft2 |
| Type | House |
Parking
| Attached Garage | |
| Garage |
Land
| Acreage | No |
| Sewer | Septic System |
| Size Depth | 105 Ft ,6 In |
| Size Frontage | 170 Ft |
| Size Irregular | 170 X 105.5 Ft |
| Size Total Text | 170 X 105.5 Ft |
| Zoning Description | Nec Dev Control Area |
Rooms
| Level | Type | Length | Width | Dimensions |
|---|---|---|---|---|
| Lower Level | Bedroom 5 | 4.39 m | 3.3 m | 4.39 m x 3.3 m |
| Lower Level | Utility Room | 8.2 m | 4.34 m | 8.2 m x 4.34 m |
| Lower Level | Solarium | 4.8 m | 2.21 m | 4.8 m x 2.21 m |
| Lower Level | Recreational, Games Room | 8.76 m | 3.35 m | 8.76 m x 3.35 m |
| Lower Level | Solarium | 4.8 m | 2.21 m | 4.8 m x 2.21 m |
| Lower Level | Bedroom 4 | 4.44 m | 3.51 m | 4.44 m x 3.51 m |
| Main Level | Living Room | 6.48 m | 3.56 m | 6.48 m x 3.56 m |
| Main Level | Dining Room | 3.61 m | 3.33 m | 3.61 m x 3.33 m |
| Main Level | Kitchen | 4.52 m | 3.12 m | 4.52 m x 3.12 m |
| Main Level | Eating Area | 3.12 m | 2.01 m | 3.12 m x 2.01 m |
| Main Level | Primary Bedroom | 4.6 m | 3.4 m | 4.6 m x 3.4 m |
| Main Level | Bedroom 2 | 4.14 m | 3.4 m | 4.14 m x 3.4 m |
| Main Level | Bedroom 3 | 3.56 m | 3.07 m | 3.56 m x 3.07 m |
https://www.realtor.ca/real-estate/28038204/2462-no-1-side-road-burlington-rural-burlington
Contact Us
Contact us for more information
Kim Susan Mackay
Salesperson
(905) 599-9745
www.kimmackay.ca/
linkedin.com/kimmackay
1320 Cornwall Rd Unit 103b
Oakville, Ontario L6J 7W5
(905) 842-7677













