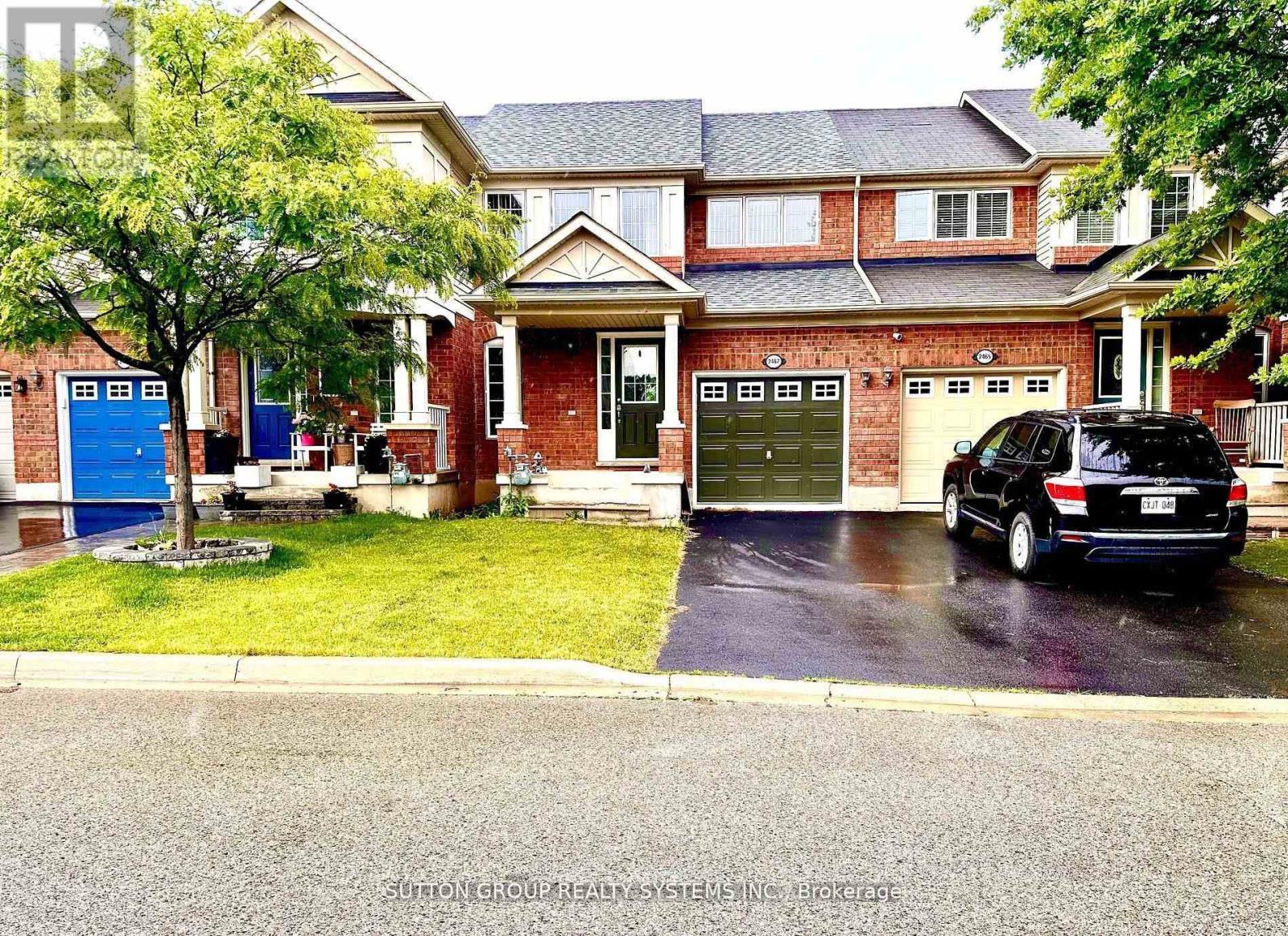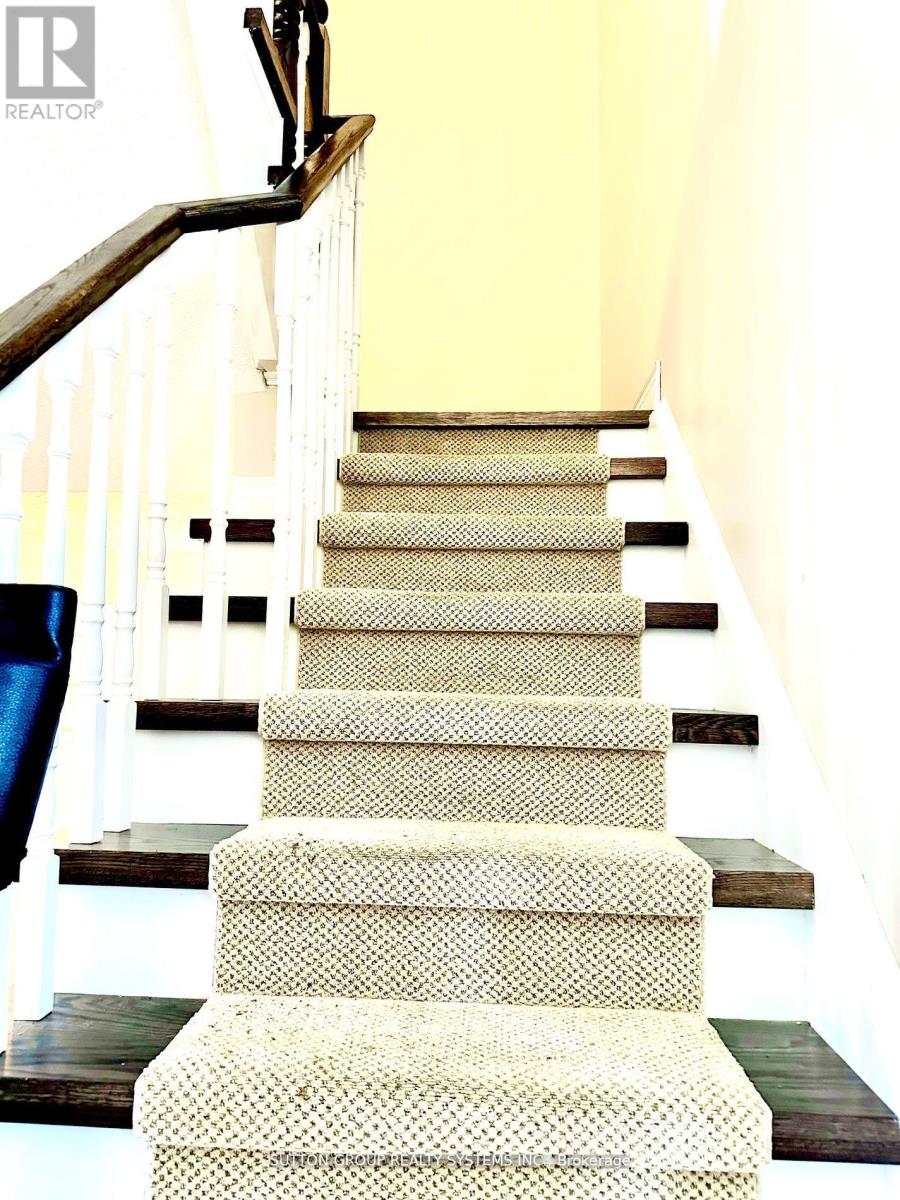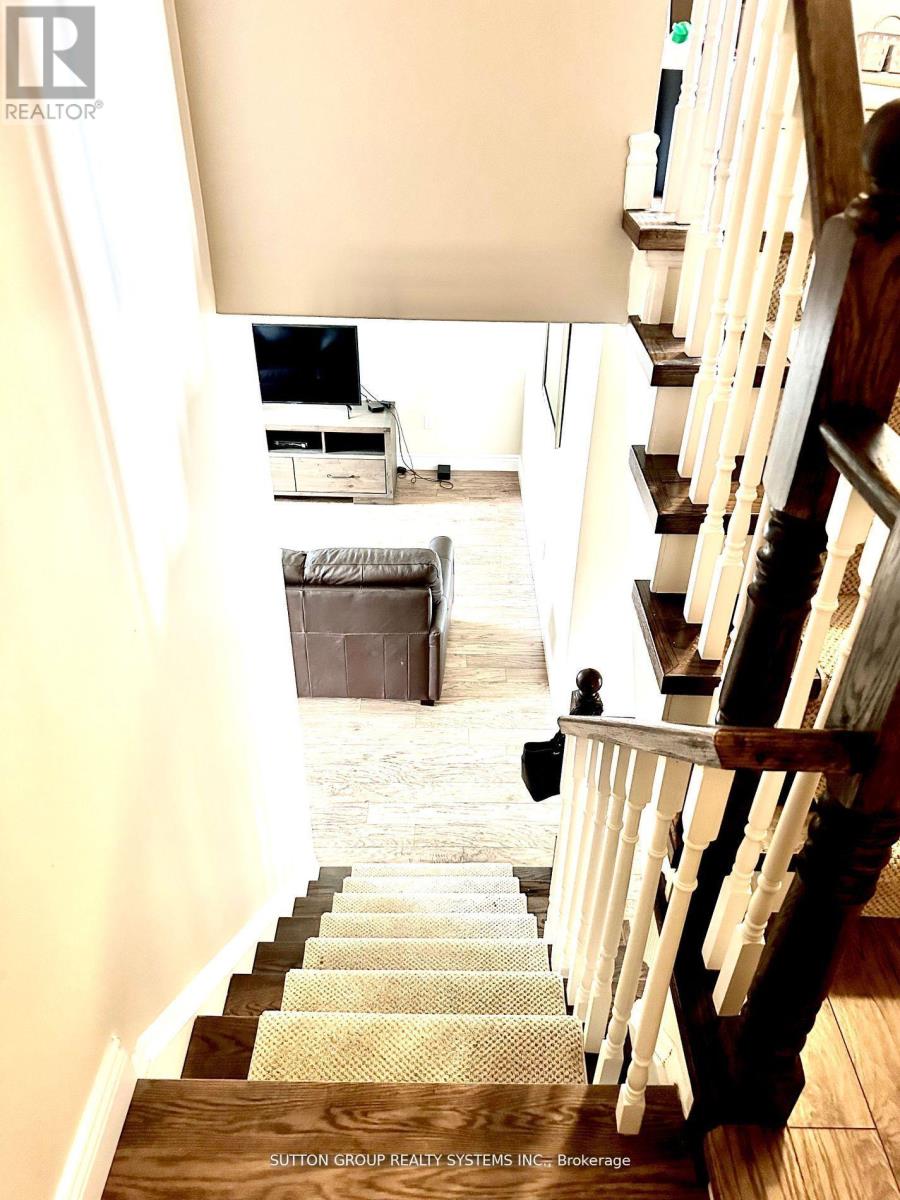2467 Springforest Drive Oakville, Ontario L6M 0A2
3 Bedroom
3 Bathroom
Central Air Conditioning
Forced Air
$3,350 Monthly
Bright 3 Bedroom Freehold Townhome In Desirable Bronte Creek/Palermo. Open Concept Main Floor. Nicely Appointed Kitchen With Walk-Out To Deck And Garden, Overlooking Living Room. Three Spacious Bedrooms, Master With Walk-In Closet. Ideally Located Close To Excellent Schools, Shopping & Hospital. Perfect For Young Families. Minutes To Highways. **EXTRAS** Included for tenants to use during the tenure period are the fridge, stove, B/I dishwasher, washer/dryer, ALFs, and all window coverings. (id:50886)
Property Details
| MLS® Number | W12018393 |
| Property Type | Single Family |
| Community Name | 1000 - BC Bronte Creek |
| Features | Carpet Free |
| Parking Space Total | 2 |
Building
| Bathroom Total | 3 |
| Bedrooms Above Ground | 3 |
| Bedrooms Total | 3 |
| Appliances | Dishwasher, Dryer, Stove, Washer, Window Coverings, Refrigerator |
| Basement Development | Unfinished |
| Basement Type | Full (unfinished) |
| Construction Style Attachment | Attached |
| Cooling Type | Central Air Conditioning |
| Exterior Finish | Brick |
| Flooring Type | Hardwood, Ceramic |
| Foundation Type | Poured Concrete |
| Half Bath Total | 1 |
| Heating Fuel | Natural Gas |
| Heating Type | Forced Air |
| Stories Total | 2 |
| Type | Row / Townhouse |
| Utility Water | Municipal Water |
Parking
| Garage |
Land
| Acreage | No |
| Sewer | Sanitary Sewer |
Rooms
| Level | Type | Length | Width | Dimensions |
|---|---|---|---|---|
| Main Level | Dining Room | 3.6 m | 3.05 m | 3.6 m x 3.05 m |
| Main Level | Living Room | 4.25 m | 3.7 m | 4.25 m x 3.7 m |
| Main Level | Kitchen | 4.4 m | 3.6 m | 4.4 m x 3.6 m |
| Upper Level | Primary Bedroom | 4 m | 3.4 m | 4 m x 3.4 m |
| Upper Level | Bedroom 2 | 3 m | 2.8 m | 3 m x 2.8 m |
| Upper Level | Bedroom 3 | 3.3 m | 3.05 m | 3.3 m x 3.05 m |
Contact Us
Contact us for more information
Lila Golmohamadi
Salesperson
www.asklilagol.com/
www.facebook.com/lilarealestateagent
twitter.com/lilagol
www.linkedin.com/mynetwork/
Sutton Group Realty Systems Inc.
1542 Dundas Street West
Mississauga, Ontario L5C 1E4
1542 Dundas Street West
Mississauga, Ontario L5C 1E4
(905) 896-3333
(905) 848-5327
www.searchtorontohomes.com







































