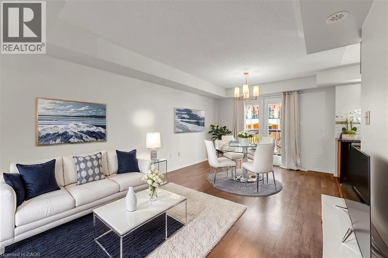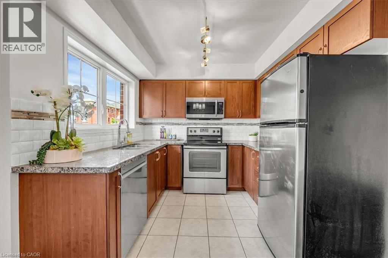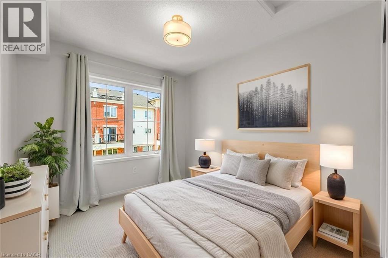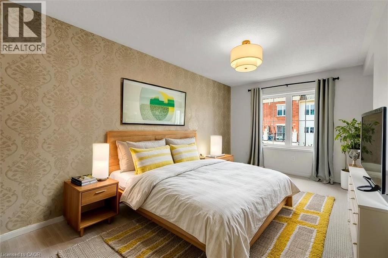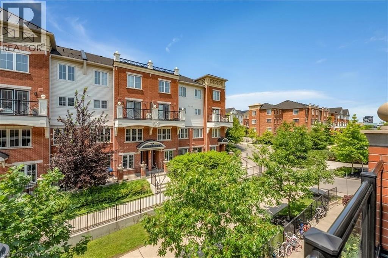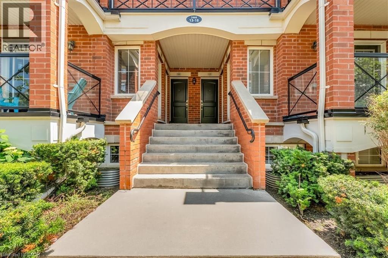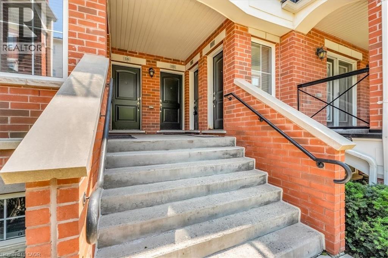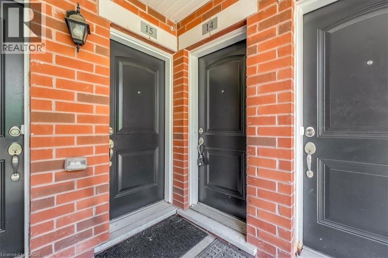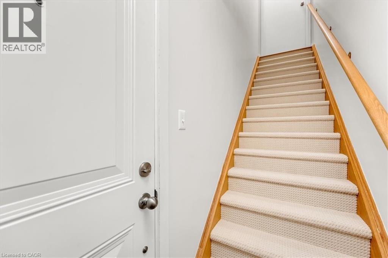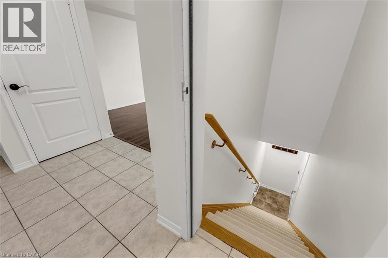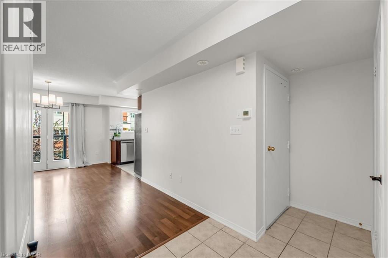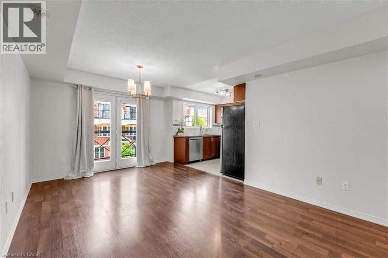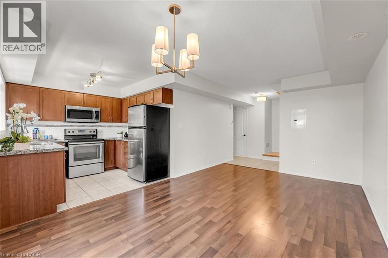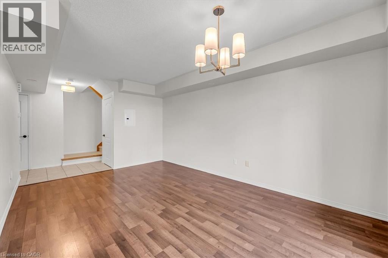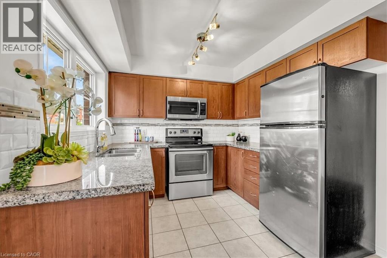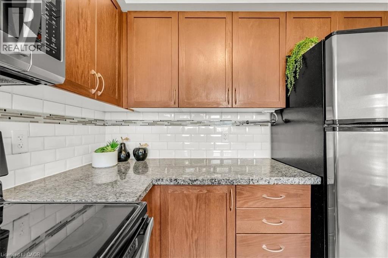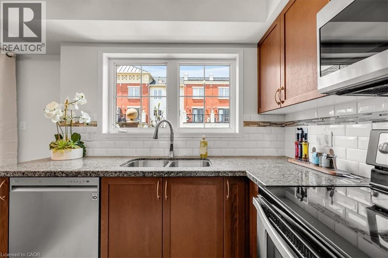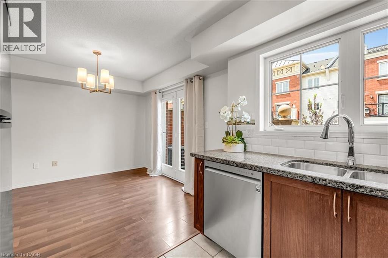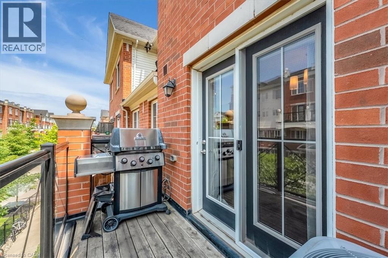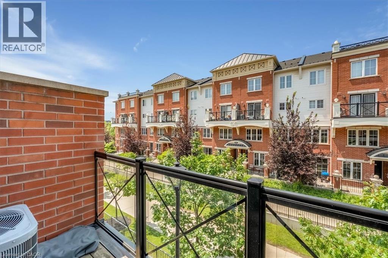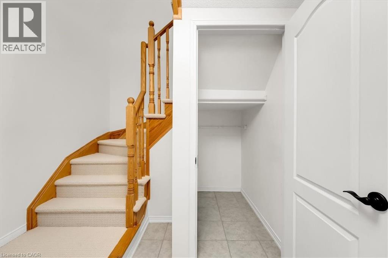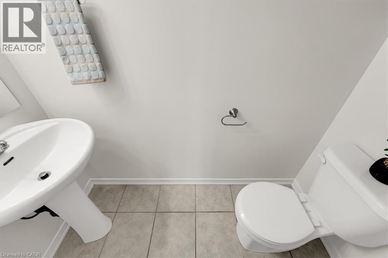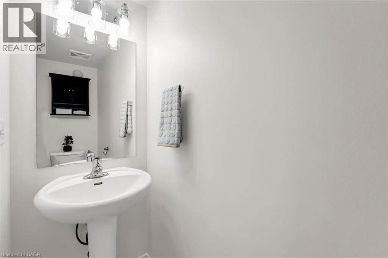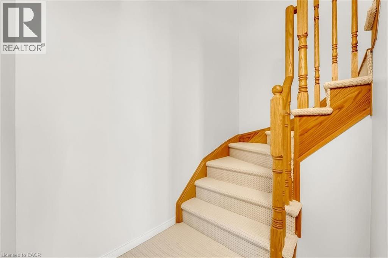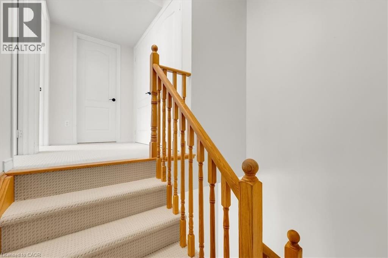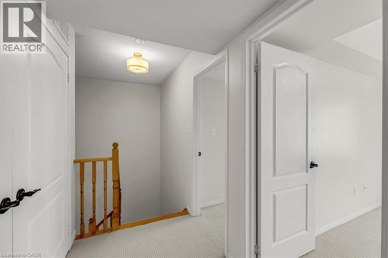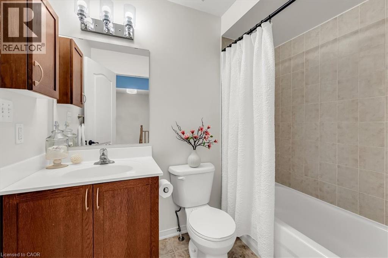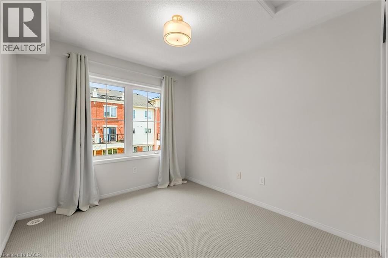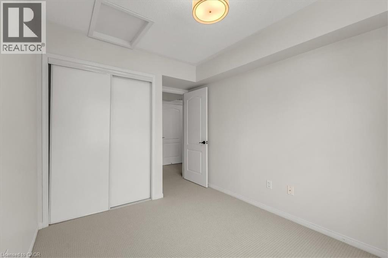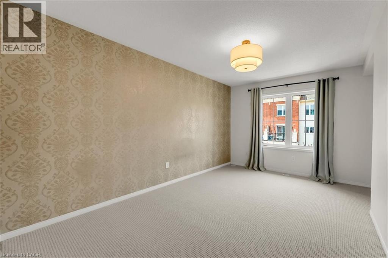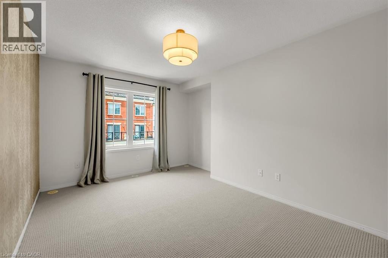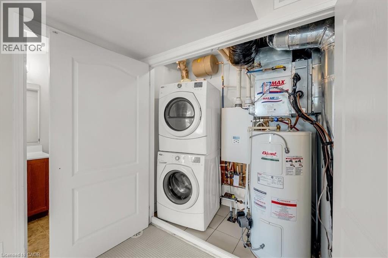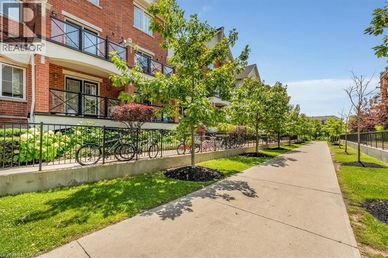2468 Post Road Unit# 14 Oakville, Ontario L6H 0J2
$650,000Maintenance,
$432.44 Monthly
Maintenance,
$432.44 MonthlyWelcome to Unit 14 at 2468 Post Road, an exceptional townhome offering modern living in Oakville’s highly desirable Dundas & Trafalgar corridor. This property has TWO DEDICATED PARKING SPOTS, a rare and valuable amenity in this prime location, putting shops, restaurants, schools, parks, and public transit just steps away. Enjoy peaceful views overlooking a pathway from this bright, freshly painted, and contemporary home. The open-concept layout is designed for low-maintenance living, featuring brand new carpets and large windows that flood the space with natural light. The home includes 2 bedrooms, perfect for rest, work, or guests, along with the convenience of in-suite laundry. Step outside to a large balcony, ideal for morning coffee, al fresco dining, or simply unwinding in your private outdoor space. Modern finishes throughout make this home truly move-in ready, including brand new light fixtures at the entrance, in main areas, and bedrooms. Plus, a BBQ is included, and the air conditioning and water heater were replaced in 2023. Whether you’re a young professional, downsizer, or investor, this is a fantastic opportunity to own in a thriving Oakville community. Don’t miss your chance to call this beautiful townhome your own—stylish, convenient, and perfectly located! (id:50886)
Property Details
| MLS® Number | 40766311 |
| Property Type | Single Family |
| Amenities Near By | Hospital, Park, Public Transit, Shopping |
| Equipment Type | Furnace |
| Features | Balcony |
| Parking Space Total | 2 |
| Rental Equipment Type | Furnace |
| Storage Type | Locker |
Building
| Bathroom Total | 2 |
| Bedrooms Above Ground | 2 |
| Bedrooms Total | 2 |
| Appliances | Dishwasher, Dryer, Refrigerator, Stove, Washer, Hood Fan, Garage Door Opener |
| Basement Type | None |
| Construction Style Attachment | Attached |
| Cooling Type | Central Air Conditioning |
| Exterior Finish | Brick |
| Half Bath Total | 1 |
| Heating Fuel | Natural Gas |
| Heating Type | Forced Air |
| Size Interior | 986 Ft2 |
| Type | Row / Townhouse |
| Utility Water | Municipal Water |
Parking
| Underground | |
| Visitor Parking |
Land
| Acreage | No |
| Land Amenities | Hospital, Park, Public Transit, Shopping |
| Sewer | Municipal Sewage System |
| Size Total Text | Unknown |
| Zoning Description | H12-mu4 Sp:19 |
Rooms
| Level | Type | Length | Width | Dimensions |
|---|---|---|---|---|
| Second Level | Kitchen | 8'6'' x 7'6'' | ||
| Second Level | Living Room | 10'11'' x 10'7'' | ||
| Second Level | Dining Room | 6'6'' x 10'7'' | ||
| Second Level | 2pc Bathroom | 3'0'' x 6'5'' | ||
| Third Level | Laundry Room | 3'2'' x 6'4'' | ||
| Third Level | 4pc Bathroom | 7'9'' x 4'11'' | ||
| Third Level | Bedroom | 11'7'' x 8'6'' | ||
| Third Level | Primary Bedroom | 17'4'' x 10'3'' | ||
| Main Level | Foyer | 4'9'' x 3'4'' |
https://www.realtor.ca/real-estate/28816114/2468-post-road-unit-14-oakville
Contact Us
Contact us for more information
Chris Knighton
Salesperson
Sarah Van Der Donk
Broker
21 King Street W. Unit A
Hamilton, Ontario L8P 4W7
(866) 530-7737
www.exprealty.ca/

