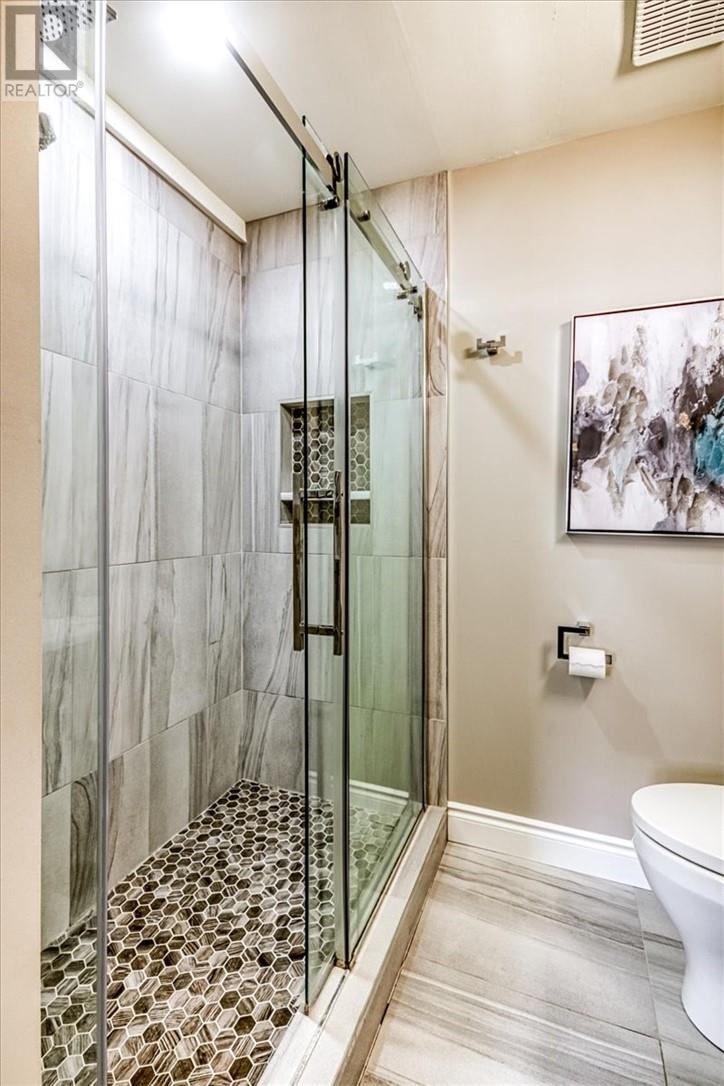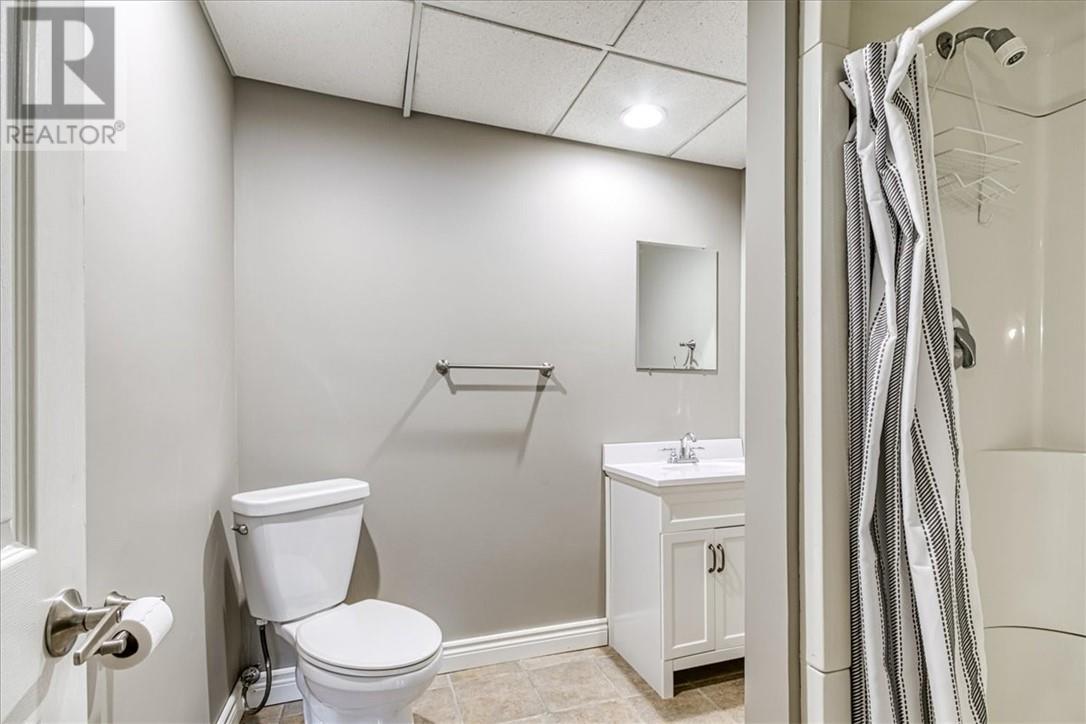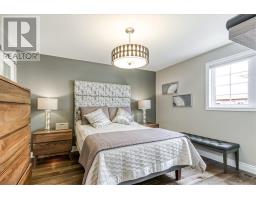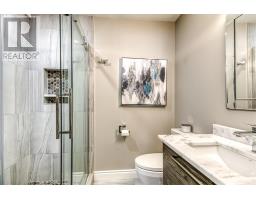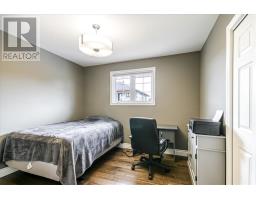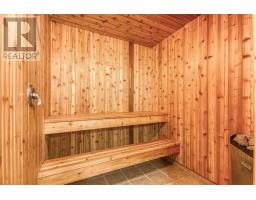2469 Parkview Drive Azilda, Ontario P0M 1B0
$674,900
Pictures do not do this home justice. In 2017 the main floor was redone and now has the most amazing Chef's dream kitchen. Nestled in a tranquil Azilda neighborhood, this impeccably maintained home offers comfort and luxury. Just a short walk to Whitewater lake Park. Enjoy Morning coffee by your inground pool. Unwind in your indoor sauna after work and enjoy you spacious recreation room, complete with a pool table. The heart of the home is the Chef's dream kitchen that was fully renovated with appliances in 2017. It features high end appliances and ample space for culinary creations. (id:50886)
Property Details
| MLS® Number | 2121828 |
| Property Type | Single Family |
| Amenities Near By | Park, Playground, Schools |
| Equipment Type | Water Heater - Gas |
| Pool Type | Pool, Inground Pool |
| Rental Equipment Type | Water Heater - Gas |
| Storage Type | Storage Shed |
| Structure | Shed |
Building
| Bathroom Total | 3 |
| Bedrooms Total | 3 |
| Architectural Style | Bungalow |
| Basement Type | Full |
| Cooling Type | Air Exchanger, Central Air Conditioning |
| Exterior Finish | Brick |
| Fire Protection | Alarm System, Smoke Detectors |
| Fireplace Fuel | Gas |
| Fireplace Present | Yes |
| Fireplace Total | 1 |
| Flooring Type | Hardwood, Tile |
| Foundation Type | Block |
| Heating Type | Forced Air |
| Roof Material | Asphalt Shingle |
| Roof Style | Unknown |
| Stories Total | 1 |
| Type | House |
| Utility Water | Municipal Water |
Parking
| Attached Garage |
Land
| Acreage | No |
| Fence Type | Fenced Yard |
| Land Amenities | Park, Playground, Schools |
| Sewer | Municipal Sewage System |
| Size Total Text | 4,051 - 7,250 Sqft |
| Zoning Description | R1-5 |
Rooms
| Level | Type | Length | Width | Dimensions |
|---|---|---|---|---|
| Lower Level | Bathroom | 7'5 x 7'0 | ||
| Lower Level | Sauna | 6'9 x 6'7 | ||
| Lower Level | Storage | 11'5 x 3'1 | ||
| Lower Level | Laundry Room | 12'2 x 8'7 | ||
| Lower Level | Games Room | 19'3 x 12'2 | ||
| Lower Level | Recreational, Games Room | 27'8 x 13'10 | ||
| Main Level | Bathroom | 10'8 x 3'11 | ||
| Main Level | Bedroom | 9'11 x 8'4 | ||
| Main Level | Primary Bedroom | 13' x 11'3 | ||
| Main Level | Ensuite | 5'2 x 7' | ||
| Main Level | Bedroom | 10'9 x 9'11 | ||
| Main Level | Dining Room | 12'8 x 7'9 | ||
| Main Level | Kitchen | 14'10 x 12'5 | ||
| Main Level | Living Room | 11'3 x 11'10 |
https://www.realtor.ca/real-estate/28214081/2469-parkview-drive-azilda
Contact Us
Contact us for more information
Dorothy Godin
Broker
(705) 560-9492
www.dorothygodin.com/
1349 Lasalle Blvd Suite 208
Sudbury, Ontario P3A 1Z2
(705) 560-5650
(800) 601-8601
(705) 560-9492
www.remaxcrown.ca/



















