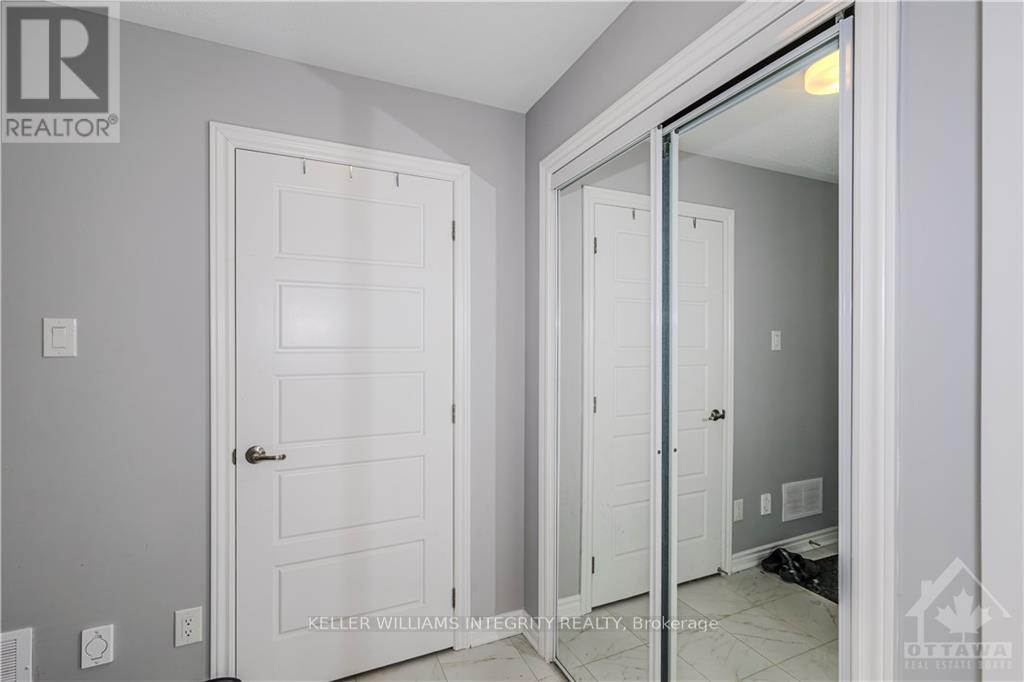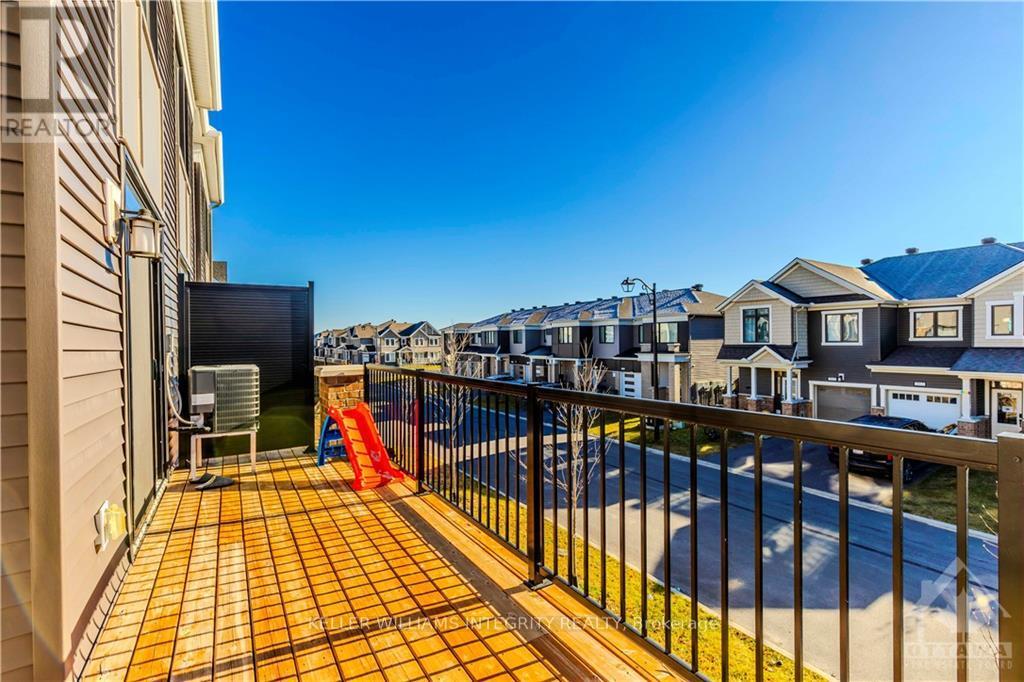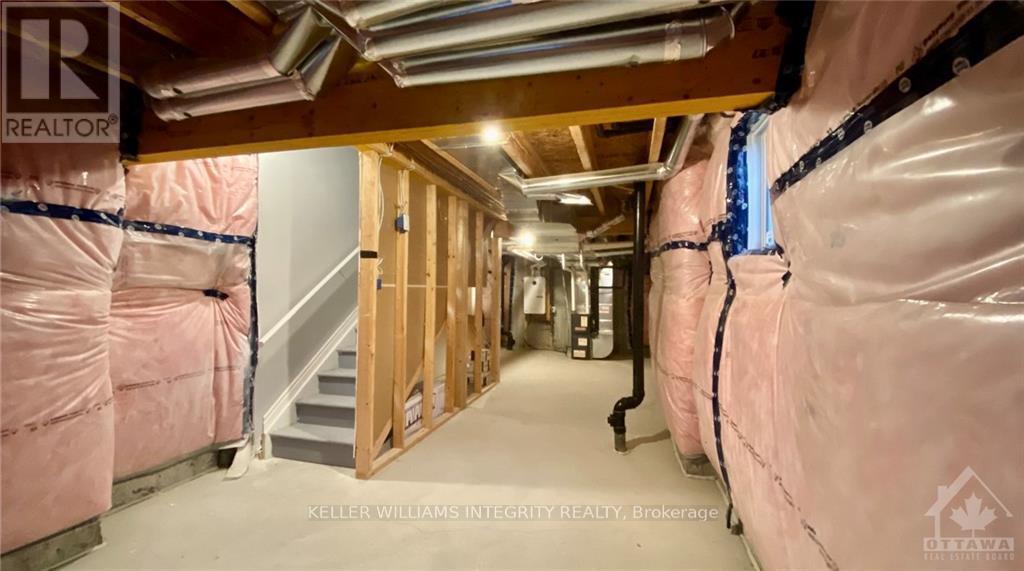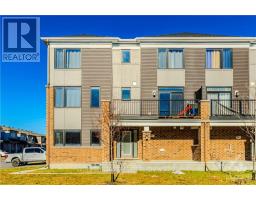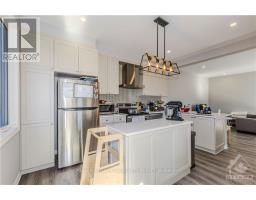247 Atima Circle Ottawa, Ontario K2J 6T5
$2,550 Monthly
Discover this perfect blend of style and function in this exceptional 3-bedroom/ 2.5-bathroom corner-lot home, located in the sought-after community, close to all amenities including transit, parks, top-rated schools, gym and shopping centres. Flooded with natural light, this property offers an inspiring main-floor home office setting. The second floor hosts an inviting open-concept kitchen and living area (with the patio door access to the balcony), featuring stainless steel appliances, plentiful cabinetry for extra storage, sleek countertops, and a modern backsplash. Ascend to the third floor to find the primary bedroom with ensuite, another 2 spacious bedrooms, each graced with large windows that fill the rooms with sunlight, and a family bathroom. This residence combines practicality with elegant design, creating an ideal living space. Apply Now. (id:50886)
Property Details
| MLS® Number | X10425260 |
| Property Type | Single Family |
| Neigbourhood | Halfmoon Bay |
| Community Name | 7711 - Barrhaven - Half Moon Bay |
| AmenitiesNearBy | Park |
| ParkingSpaceTotal | 3 |
Building
| BathroomTotal | 3 |
| BedroomsAboveGround | 3 |
| BedroomsTotal | 3 |
| Appliances | Dishwasher, Dryer, Hood Fan, Refrigerator, Stove, Washer |
| BasementDevelopment | Unfinished |
| BasementType | Full (unfinished) |
| ConstructionStyleAttachment | Attached |
| CoolingType | Central Air Conditioning |
| ExteriorFinish | Brick |
| FoundationType | Concrete |
| HalfBathTotal | 1 |
| HeatingFuel | Natural Gas |
| HeatingType | Forced Air |
| StoriesTotal | 3 |
| Type | Row / Townhouse |
| UtilityWater | Municipal Water |
Parking
| Attached Garage | |
| Inside Entry |
Land
| Acreage | No |
| LandAmenities | Park |
| Sewer | Sanitary Sewer |
| SizeFrontage | 30 Ft ,6 In |
| SizeIrregular | 30.58 Ft |
| SizeTotalText | 30.58 Ft |
| ZoningDescription | Residential |
Rooms
| Level | Type | Length | Width | Dimensions |
|---|---|---|---|---|
| Second Level | Great Room | 6.6 m | 4.31 m | 6.6 m x 4.31 m |
| Second Level | Dining Room | 3.04 m | 4.01 m | 3.04 m x 4.01 m |
| Second Level | Kitchen | 3.04 m | 4.06 m | 3.04 m x 4.06 m |
| Third Level | Primary Bedroom | 3.09 m | 3.75 m | 3.09 m x 3.75 m |
| Third Level | Bedroom | 3.04 m | 3.17 m | 3.04 m x 3.17 m |
| Third Level | Bedroom | 3.3 m | 2.48 m | 3.3 m x 2.48 m |
| Main Level | Den | 3.04 m | 2.43 m | 3.04 m x 2.43 m |
https://www.realtor.ca/real-estate/27652631/247-atima-circle-ottawa-7711-barrhaven-half-moon-bay
Interested?
Contact us for more information
Jing Fang Song
Salesperson
2148 Carling Ave., Units 5 & 6
Ottawa, Ontario K2A 1H1
Zyaire Zhang
Salesperson
2148 Carling Ave., Units 5 & 6
Ottawa, Ontario K2A 1H1







