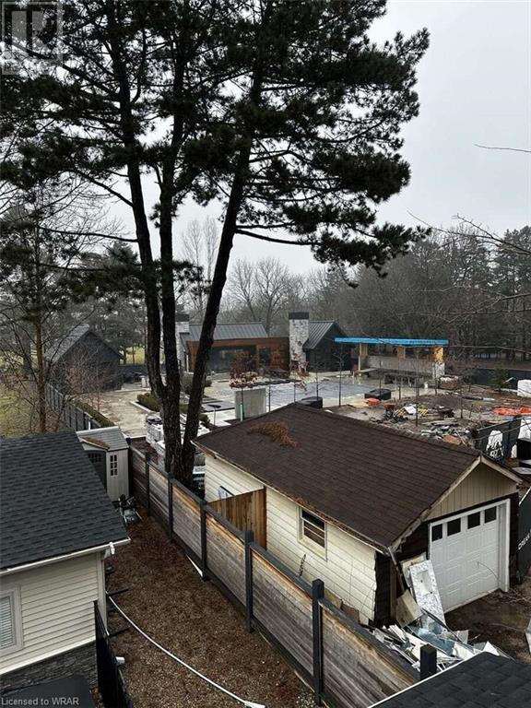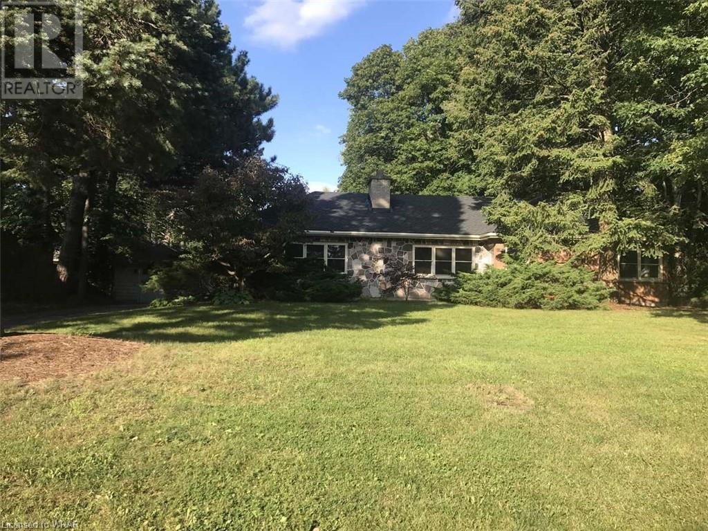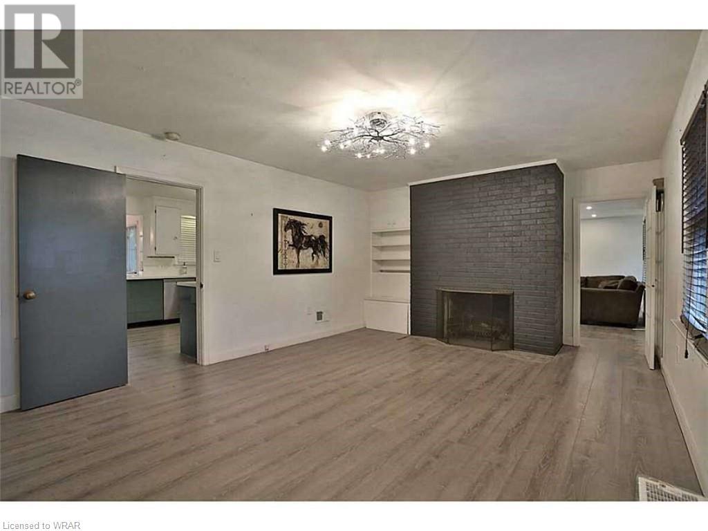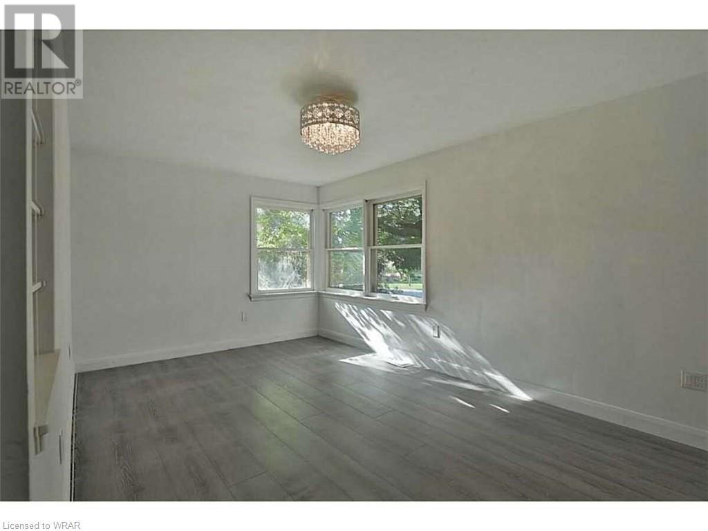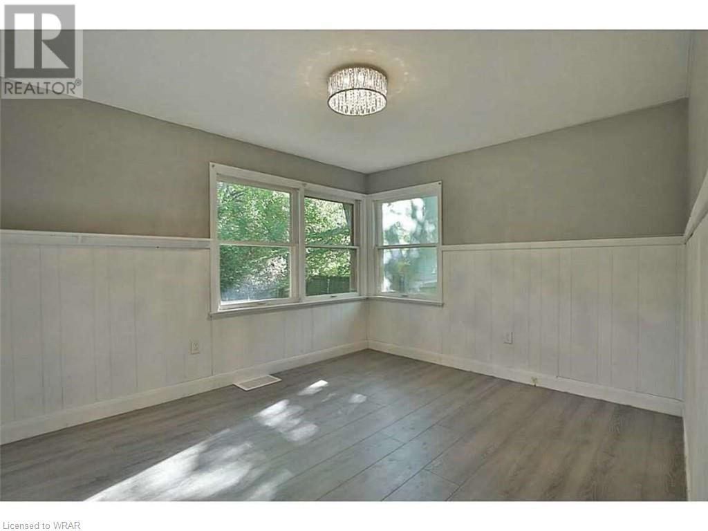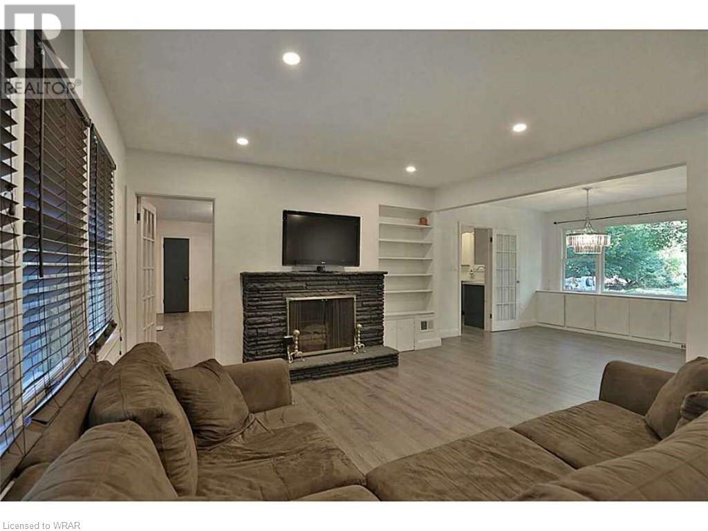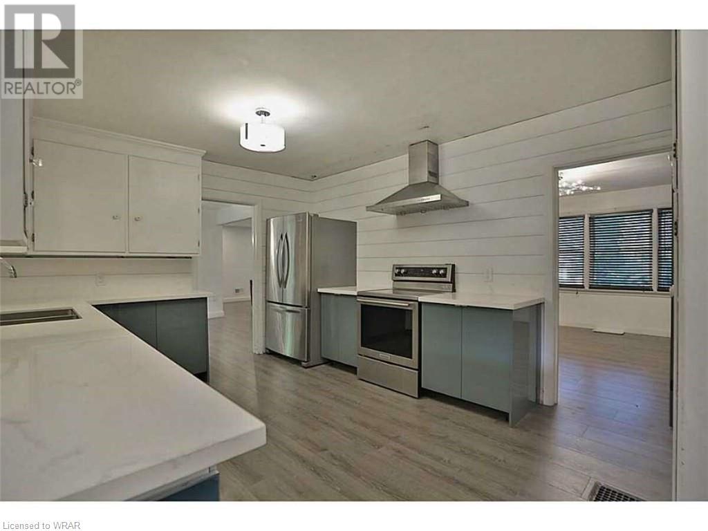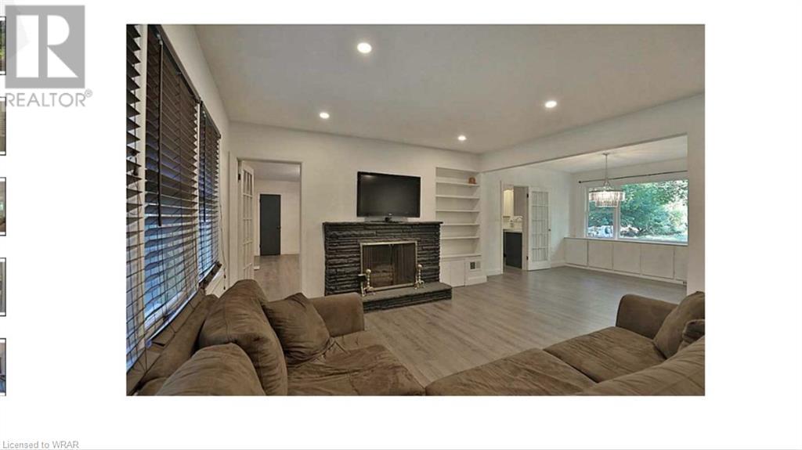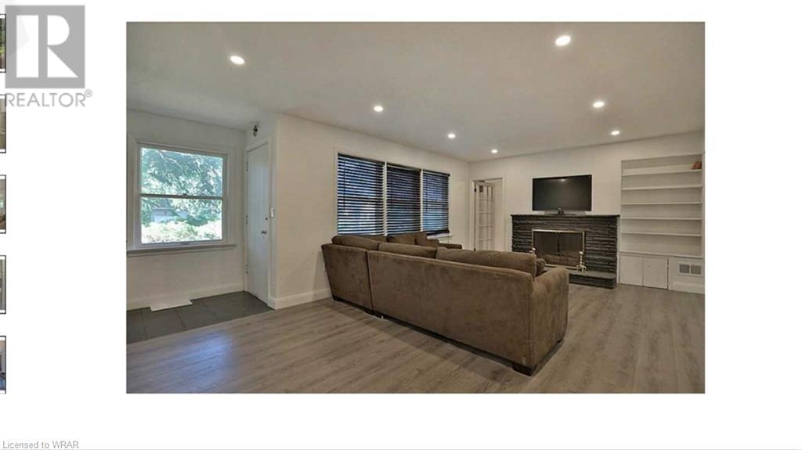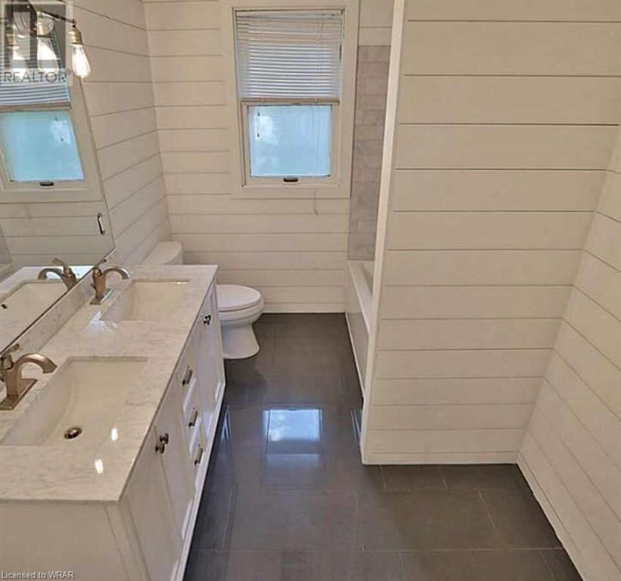247 Belvenia Road Burlington, Ontario L7L 2G5
4 Bedroom
3 Bathroom
3900 sqft
Bungalow
Fireplace
Central Air Conditioning, Ductless
Forced Air, Radiant Heat, Heat Pump
Lawn Sprinkler, Landscaped
$4,800,000
For more info on this property, please click the Brochure button below. Stunning and unique property priced to sell! Bungalow complete with a back yard oasis. Build your custom dream home on this once in a life time lot in the heart of Burlington close to the top schools in the area Tuck and Nelson! Don't wait too long this one will go quickly! (id:50886)
Property Details
| MLS® Number | 40565227 |
| Property Type | Single Family |
| AmenitiesNearBy | Park, Playground, Schools |
| CommunicationType | High Speed Internet |
| CommunityFeatures | Quiet Area, School Bus |
| Features | Automatic Garage Door Opener, In-law Suite |
| ParkingSpaceTotal | 11 |
| Structure | Workshop |
Building
| BathroomTotal | 3 |
| BedroomsAboveGround | 4 |
| BedroomsTotal | 4 |
| Appliances | Dishwasher, Dryer, Freezer, Refrigerator, Water Softener, Washer, Range - Gas, Hood Fan, Window Coverings, Wine Fridge, Garage Door Opener, Hot Tub |
| ArchitecturalStyle | Bungalow |
| BasementDevelopment | Partially Finished |
| BasementType | Full (partially Finished) |
| ConstructedDate | 1956 |
| ConstructionStyleAttachment | Detached |
| CoolingType | Central Air Conditioning, Ductless |
| ExteriorFinish | Brick, Metal, See Remarks |
| FireplaceFuel | Electric,wood |
| FireplacePresent | Yes |
| FireplaceTotal | 4 |
| FireplaceType | Other - See Remarks,other - See Remarks |
| Fixture | Ceiling Fans |
| HeatingType | Forced Air, Radiant Heat, Heat Pump |
| StoriesTotal | 1 |
| SizeInterior | 3900 Sqft |
| Type | House |
| UtilityWater | Municipal Water |
Parking
| Detached Garage |
Land
| AccessType | Road Access |
| Acreage | No |
| LandAmenities | Park, Playground, Schools |
| LandscapeFeatures | Lawn Sprinkler, Landscaped |
| Sewer | Municipal Sewage System |
| SizeDepth | 297 Ft |
| SizeFrontage | 110 Ft |
| SizeTotalText | 1/2 - 1.99 Acres |
| ZoningDescription | A2 |
Rooms
| Level | Type | Length | Width | Dimensions |
|---|---|---|---|---|
| Main Level | 4pc Bathroom | 10'0'' x 10'0'' | ||
| Main Level | 4pc Bathroom | 10'0'' x 10'0'' | ||
| Main Level | 5pc Bathroom | 10'0'' x 8'0'' | ||
| Main Level | Bedroom | 12'0'' x 16'0'' | ||
| Main Level | Bedroom | 12'0'' x 12'0'' | ||
| Main Level | Primary Bedroom | 20'0'' x 20'0'' | ||
| Main Level | Bedroom | 12'0'' x 10'0'' | ||
| Main Level | Eat In Kitchen | 20'0'' x 16'0'' |
Utilities
| Cable | Available |
| Natural Gas | Available |
https://www.realtor.ca/real-estate/26693484/247-belvenia-road-burlington
Interested?
Contact us for more information
Adam Major
Broker of Record
Easy List Realty
3080 Yonge Street, Suite 6060
Toronto, Ontario M4N 3N1
3080 Yonge Street, Suite 6060
Toronto, Ontario M4N 3N1

