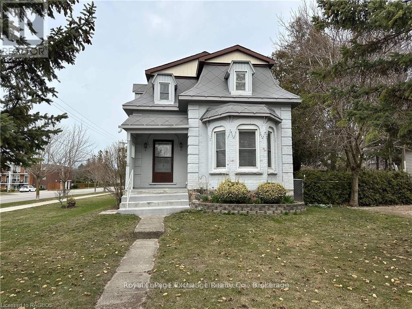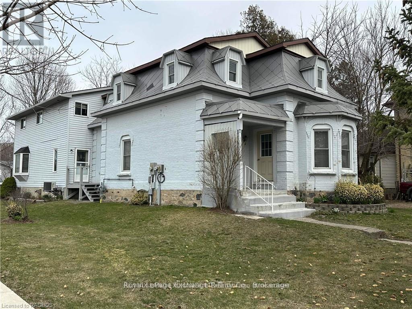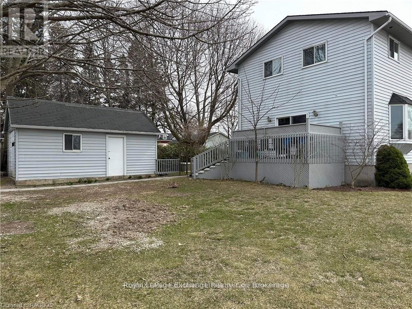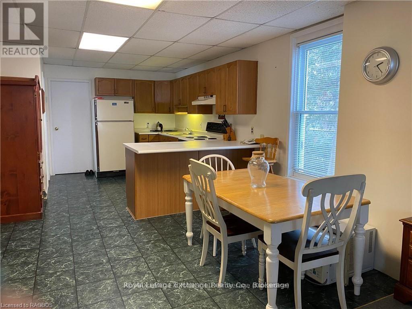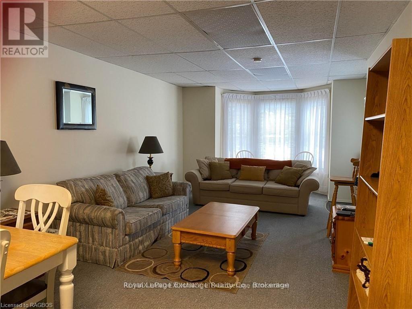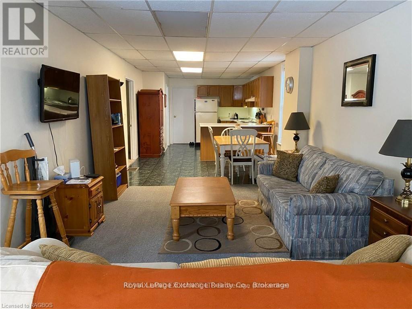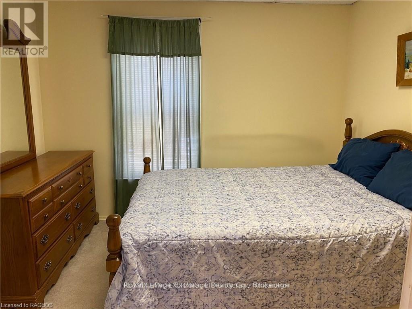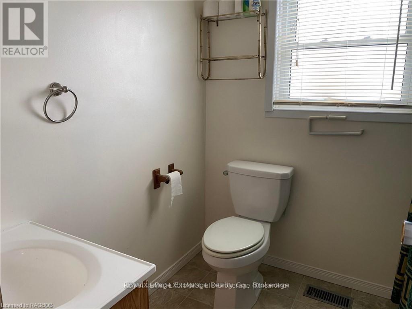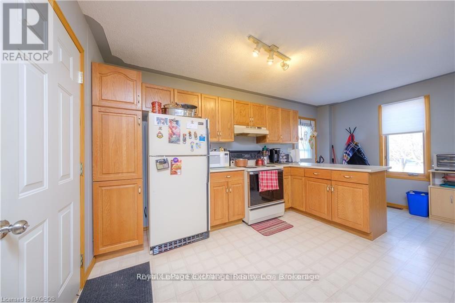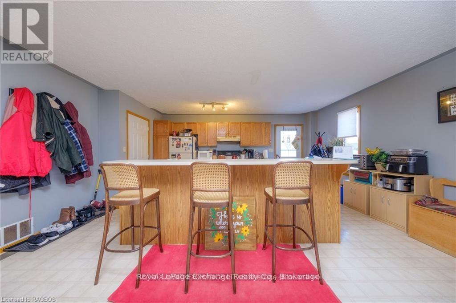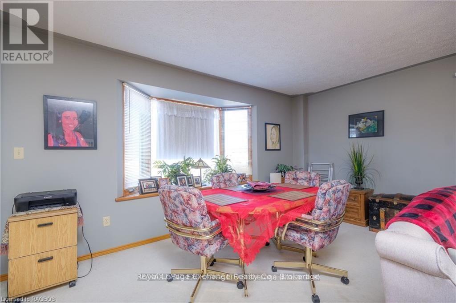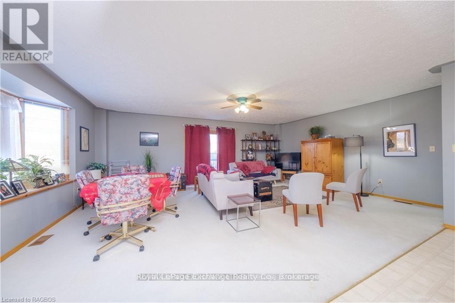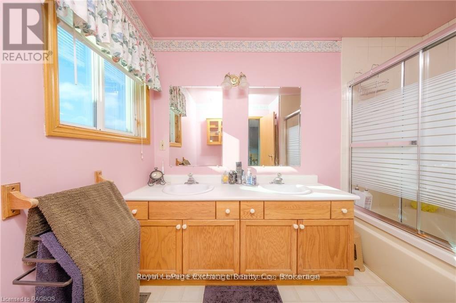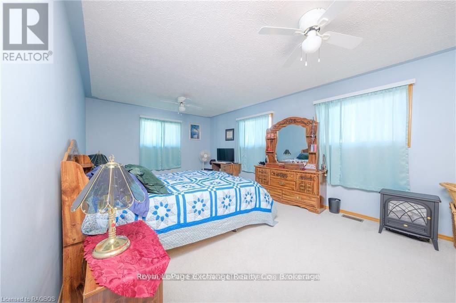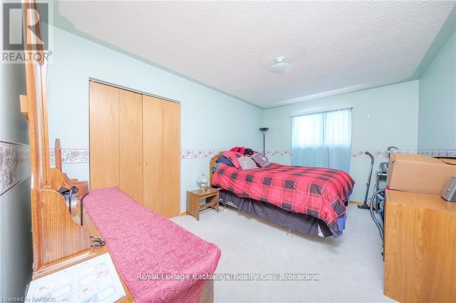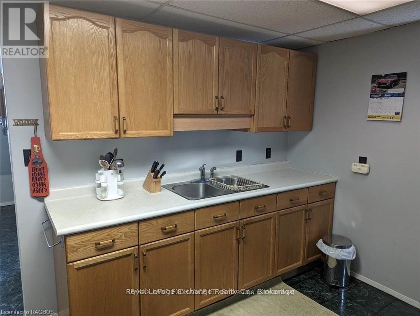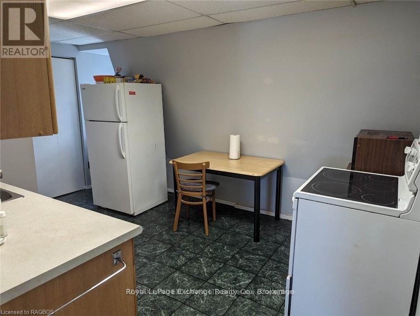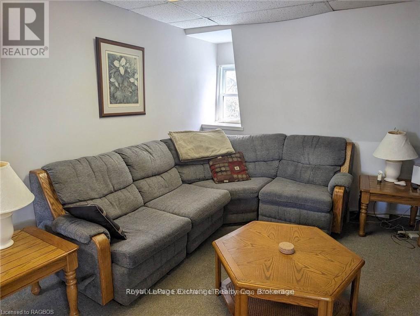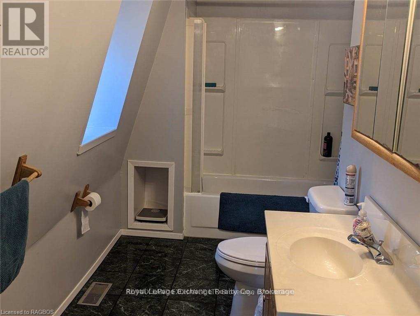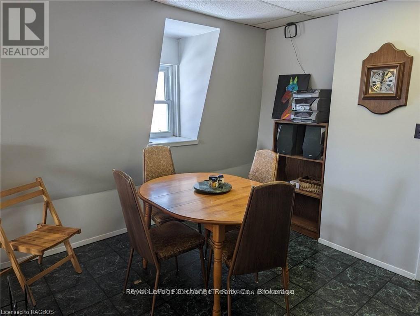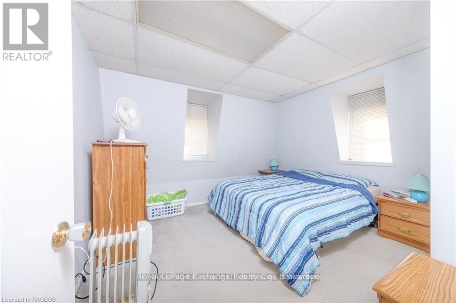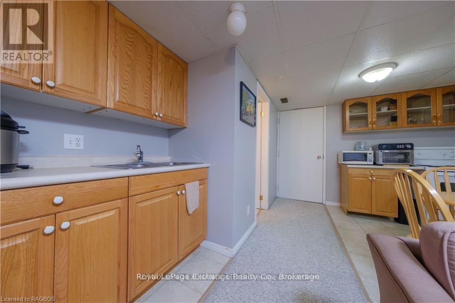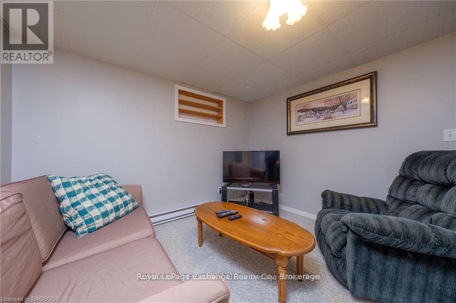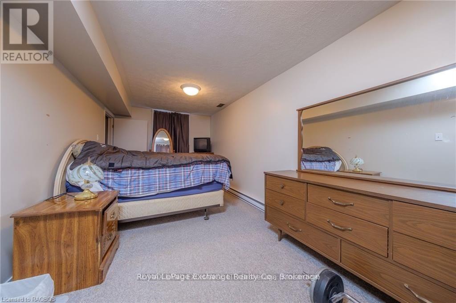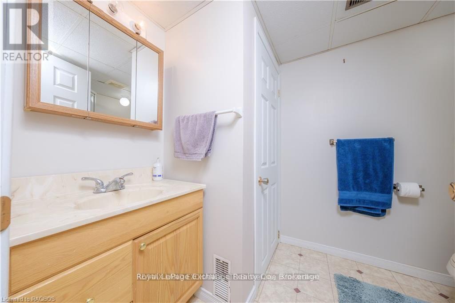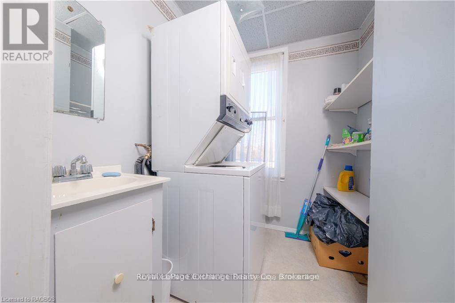247 Broadway Street Kincardine, Ontario N2Z 2X9
$834,900
Excellent investment for someone looking to get into real estate or add to their portfolio. This very well maintained 4-plex features 3 - 1 bedroom units and 1 - 2 bedroom unit. Located in the heart of Kincardine, 1 block to downtown or 2 blocks to the beach making this a perfect purchase for an astute Buyer. Each unit is rented and bringing in a solid income. There is plenty of parking behind off Hamilton Street and 2 spots off Broadway. The roof, windows, gas furnace and central-air are updated. Being sold fully furnished except any tenant belongings. Back addition built in 1993. Good clean units. (id:50886)
Property Details
| MLS® Number | X12076298 |
| Property Type | Multi-family |
| Community Name | Kincardine |
| Amenities Near By | Beach, Golf Nearby, Hospital, Place Of Worship |
| Community Features | Community Centre |
| Features | Level, Sump Pump |
| Parking Space Total | 5 |
Building
| Bathroom Total | 4 |
| Bedrooms Above Ground | 5 |
| Bedrooms Total | 5 |
| Appliances | Water Heater, Water Meter, Dishwasher, Dryer, Stove, Washer, Window Coverings, Refrigerator |
| Basement Development | Finished |
| Basement Type | N/a (finished) |
| Cooling Type | Central Air Conditioning |
| Exterior Finish | Vinyl Siding, Brick |
| Fire Protection | Smoke Detectors |
| Foundation Type | Poured Concrete, Stone |
| Heating Fuel | Natural Gas |
| Heating Type | Forced Air |
| Stories Total | 2 |
| Size Interior | 3,000 - 3,500 Ft2 |
| Type | Fourplex |
| Utility Water | Municipal Water |
Parking
| Detached Garage | |
| Garage |
Land
| Acreage | No |
| Land Amenities | Beach, Golf Nearby, Hospital, Place Of Worship |
| Landscape Features | Landscaped |
| Sewer | Sanitary Sewer |
| Size Depth | 165 Ft |
| Size Frontage | 66 Ft |
| Size Irregular | 66 X 165 Ft |
| Size Total Text | 66 X 165 Ft |
| Zoning Description | R3 |
Rooms
| Level | Type | Length | Width | Dimensions |
|---|---|---|---|---|
| Second Level | Sitting Room | 3.07 m | 2.67 m | 3.07 m x 2.67 m |
| Second Level | Living Room | 2.9 m | 3.05 m | 2.9 m x 3.05 m |
| Second Level | Dining Room | 2.54 m | 2.69 m | 2.54 m x 2.69 m |
| Second Level | Kitchen | 2.9 m | 3.53 m | 2.9 m x 3.53 m |
| Second Level | Bedroom | 3.61 m | 5 m | 3.61 m x 5 m |
| Second Level | Bedroom 2 | 3.05 m | 6 m | 3.05 m x 6 m |
| Second Level | Bedroom | 3.05 m | 3.53 m | 3.05 m x 3.53 m |
| Lower Level | Kitchen | 3.17 m | 3.78 m | 3.17 m x 3.78 m |
| Lower Level | Living Room | 3.12 m | 3.78 m | 3.12 m x 3.78 m |
| Lower Level | Bedroom | 6.45 m | 2.64 m | 6.45 m x 2.64 m |
| Main Level | Living Room | 2.44 m | 4.72 m | 2.44 m x 4.72 m |
| Main Level | Dining Room | 4.54 m | 4.76 m | 4.54 m x 4.76 m |
| Main Level | Kitchen | 4.5 m | 4.72 m | 4.5 m x 4.72 m |
| Main Level | Bedroom | 2.77 m | 3.28 m | 2.77 m x 3.28 m |
| Main Level | Kitchen | 3.91 m | 3.48 m | 3.91 m x 3.48 m |
| Main Level | Dining Room | 2.44 m | 3.48 m | 2.44 m x 3.48 m |
| Main Level | Living Room | 4.9 m | 3.48 m | 4.9 m x 3.48 m |
Utilities
| Cable | Available |
| Electricity | Available |
| Sewer | Installed |
https://www.realtor.ca/real-estate/28153243/247-broadway-street-kincardine-kincardine
Contact Us
Contact us for more information
Jeff Scott
Salesperson
jeffsellskincardine.com/
www.facebook.com/pages/Jeff-Scott-Sales-Representative-ReMax-Land-Exchange-Ltd-Kincardine/1824993585
777 Queen St
Kincardine, Ontario N2Z 2Z4
(519) 396-3396
www.royallepageexchange.com/
Blake Scott
Salesperson
www.facebook.com/profile.php?id=61561245236815
www.instagram.com/realtorblake/
777 Queen St
Kincardine, Ontario N2Z 2Z4
(519) 396-3396
www.royallepageexchange.com/

