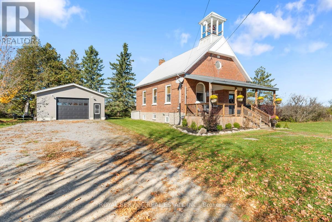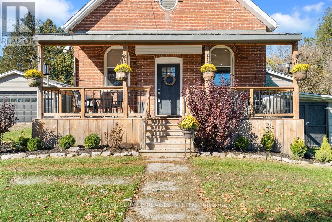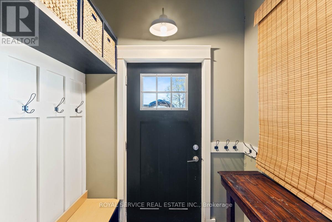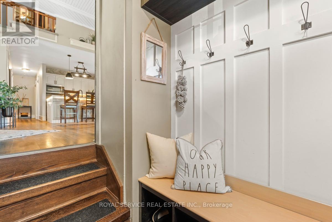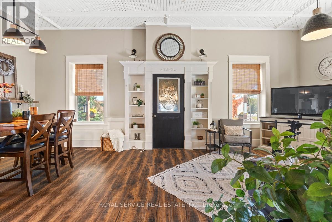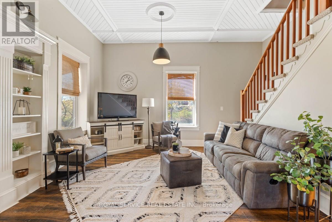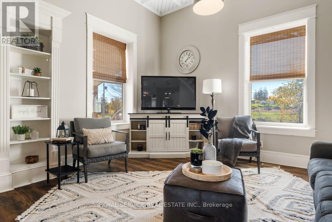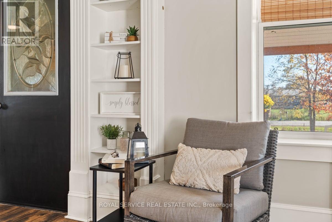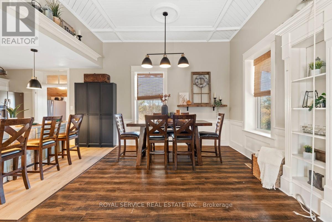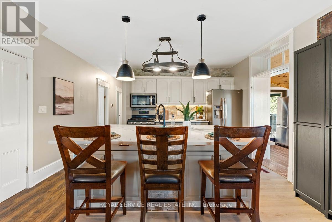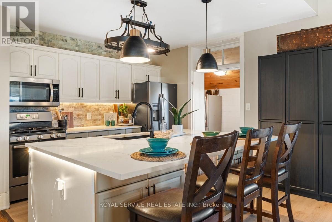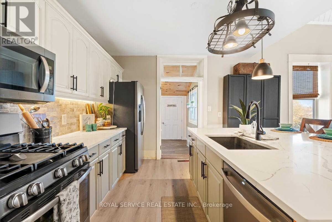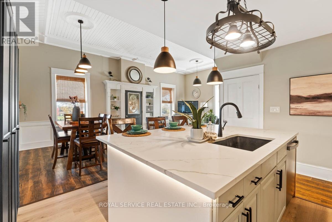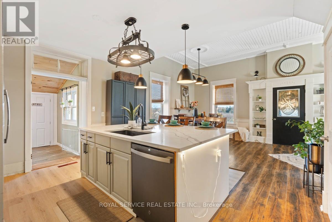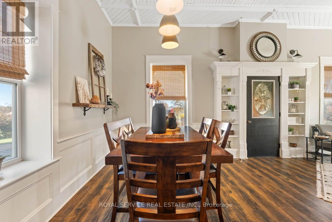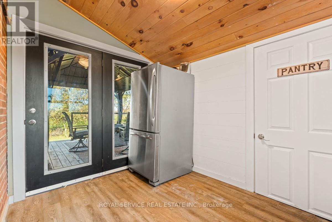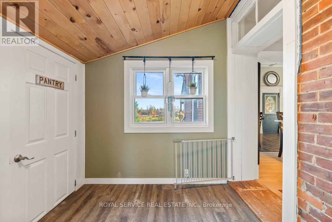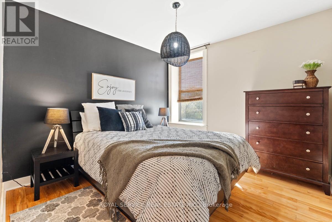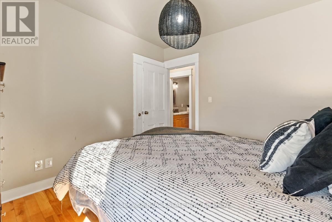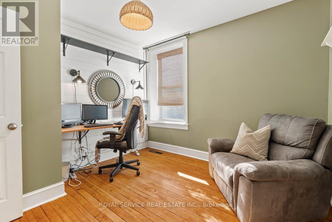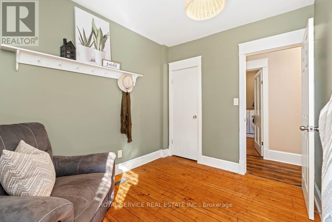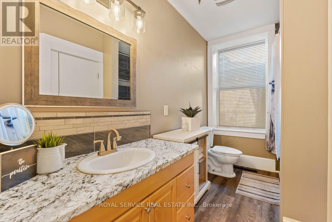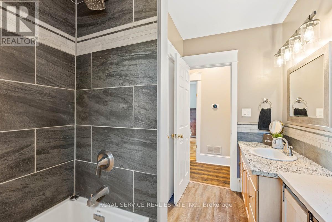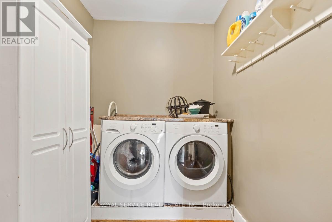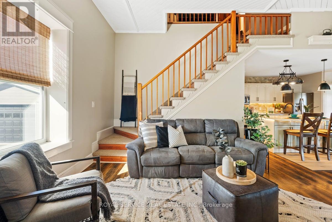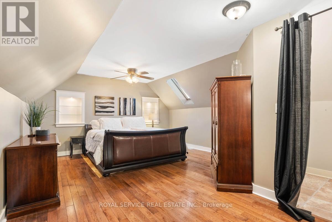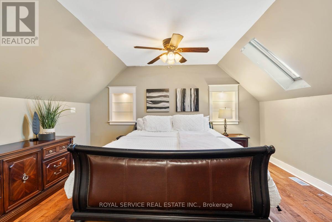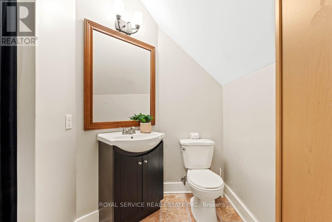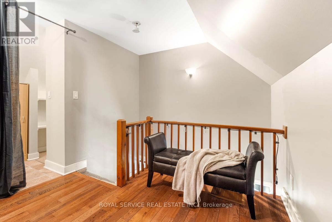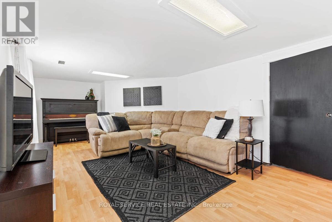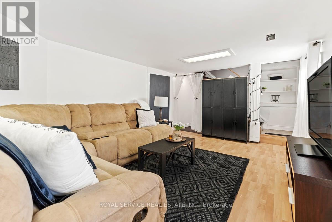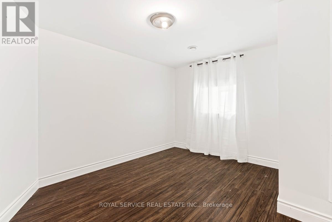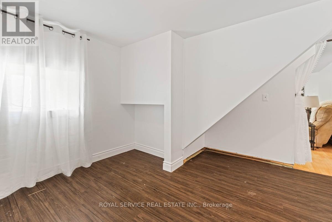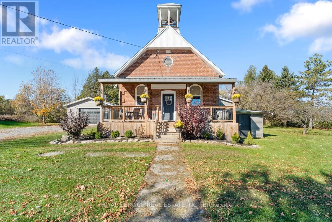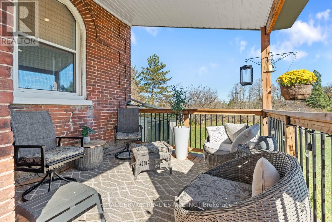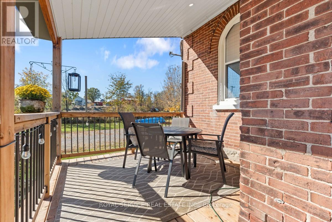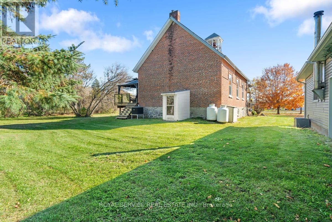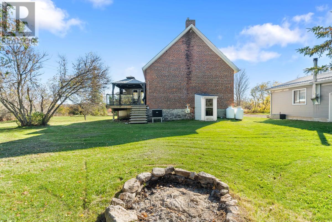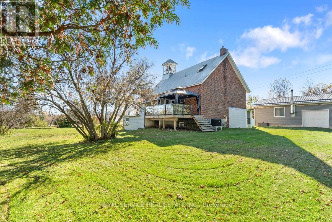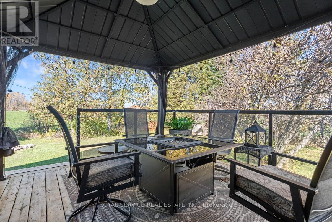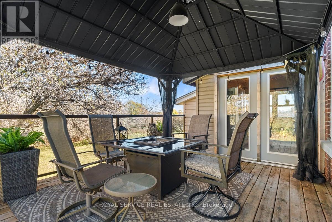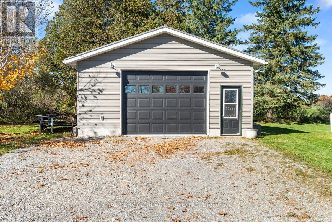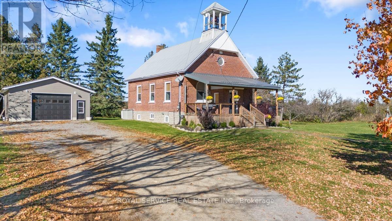247 Cooke Road Stirling-Rawdon, Ontario K0K 3E0
$699,000
Historic Schoolhouse Turned Dream Home! Built in 1904, Harold School S.S. No. 14 has been beautifully transformed into a truly unique residence. From the original school bell still resting in the belfry to the character-filled hardwood floors, history is alive here - yet perfectly balanced with thoughtful modern updates. A recently built gorgeous covered front porch enhances the exterior and offers the ideal spot for morning coffee or evening drinks in a peaceful country setting where you can often watch the neighbours pass by in their horse-drawn buggies. Step inside to soaring 11' ceilings and oversized windows that flood the open living and dining areas with natural light. The updated kitchen boasts a massive quartz island designed for entertaining, leading seamlessly to a large bright pantry with a walkout to a 12' x 12' deck. The main floor also features a 4-piece bath with soaker tub, two spacious bedrooms, and convenient laundry. Upstairs, in the loft, a private suite awaits with skylights, stunning inlay hardwood floors, a 2-piece ensuite, and walk-in closet. The lower level expands your living space with a freshly painted rec room, office, and plenty of storage. Outside, a 24' x 30' insulated garage (built in 2020) with hydro, 10' ceilings, woodstove, and lean-to delivers incredible versatility for hobbies, storage, or workshop use. With modern upgrades, efficient utilities, and high-speed internet, this rare offering blends historic charm with everyday comfort in a welcoming country setting. (id:50886)
Property Details
| MLS® Number | X12475259 |
| Property Type | Single Family |
| Community Name | Stirling Ward |
| Equipment Type | Propane Tank |
| Features | Flat Site, Gazebo |
| Parking Space Total | 10 |
| Rental Equipment Type | Propane Tank |
| Structure | Porch, Deck, Drive Shed, Shed |
Building
| Bathroom Total | 2 |
| Bedrooms Above Ground | 3 |
| Bedrooms Total | 3 |
| Amenities | Canopy |
| Appliances | Dishwasher, Dryer, Microwave, Stove, Washer, Window Coverings, Refrigerator |
| Architectural Style | Bungalow |
| Basement Development | Partially Finished |
| Basement Type | N/a (partially Finished) |
| Construction Style Attachment | Detached |
| Cooling Type | Central Air Conditioning |
| Exterior Finish | Brick, Vinyl Siding |
| Foundation Type | Block |
| Half Bath Total | 1 |
| Heating Fuel | Propane |
| Heating Type | Forced Air |
| Stories Total | 1 |
| Size Interior | 1,100 - 1,500 Ft2 |
| Type | House |
Parking
| Detached Garage | |
| Garage |
Land
| Acreage | No |
| Fence Type | Partially Fenced |
| Landscape Features | Landscaped |
| Sewer | Septic System |
| Size Depth | 190 Ft ,6 In |
| Size Frontage | 165 Ft |
| Size Irregular | 165 X 190.5 Ft |
| Size Total Text | 165 X 190.5 Ft |
Rooms
| Level | Type | Length | Width | Dimensions |
|---|---|---|---|---|
| Basement | Family Room | 6.64 m | 3.62 m | 6.64 m x 3.62 m |
| Basement | Office | 3.62 m | 3.42 m | 3.62 m x 3.42 m |
| Main Level | Living Room | 5.24 m | 4.71 m | 5.24 m x 4.71 m |
| Main Level | Dining Room | 4.24 m | 2.92 m | 4.24 m x 2.92 m |
| Main Level | Kitchen | 4.13 m | 3.43 m | 4.13 m x 3.43 m |
| Main Level | Laundry Room | 3.21 m | 1.98 m | 3.21 m x 1.98 m |
| Main Level | Bedroom 2 | 3.4 m | 3.26 m | 3.4 m x 3.26 m |
| Main Level | Bedroom 3 | 3.4 m | 3.18 m | 3.4 m x 3.18 m |
| Main Level | Pantry | 2.81 m | 2.68 m | 2.81 m x 2.68 m |
| Upper Level | Bedroom | 6.54 m | 4.42 m | 6.54 m x 4.42 m |
Utilities
| Wireless | Available |
| Electricity Connected | Connected |
| Telephone | Nearby |
Contact Us
Contact us for more information
Erin Wakely
Salesperson
erinwakely.ca/
www.facebook.com/erinwakelyrealestate
www.linkedin.com/in/erin-wakely-98354b87/
42 Walton Street
Port Hope, Ontario L1A 1N1
(905) 885-7627
(905) 885-7640
www.royalservice.ca/

