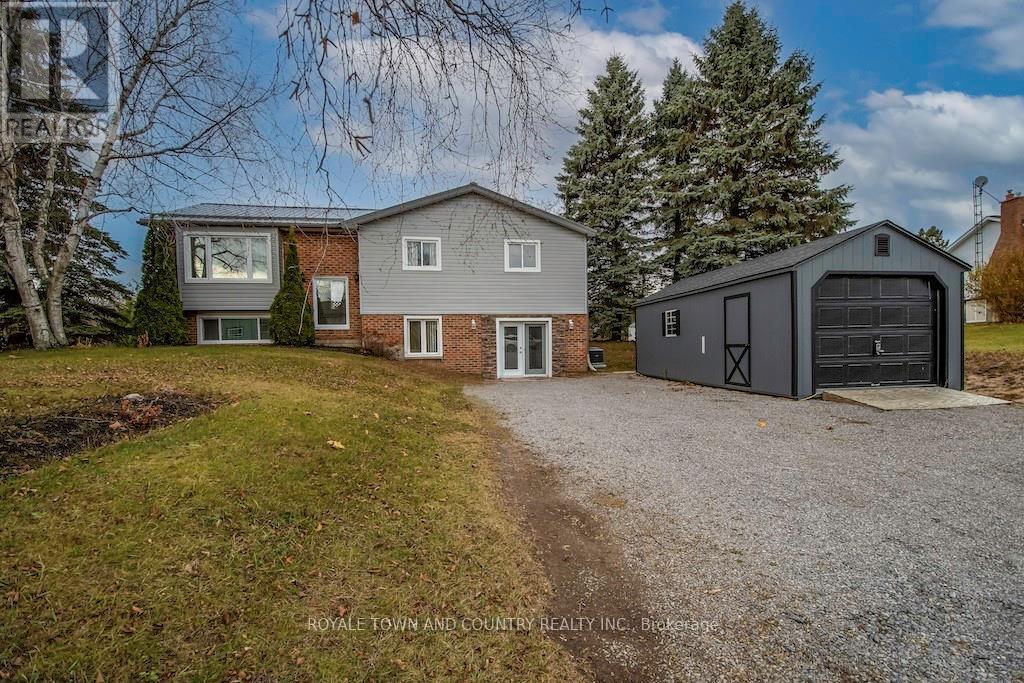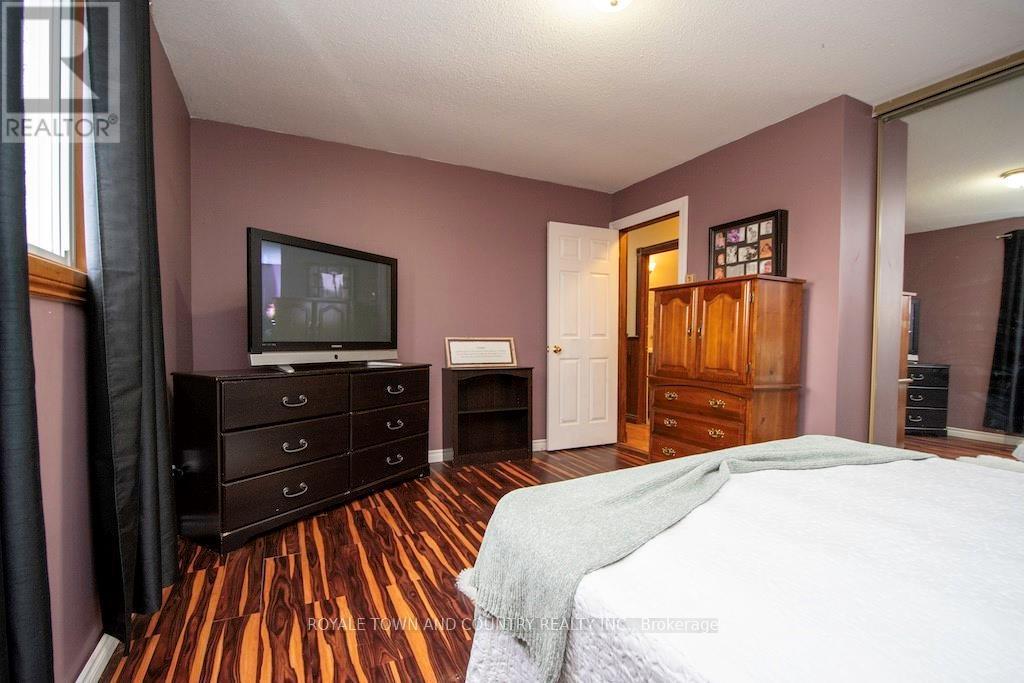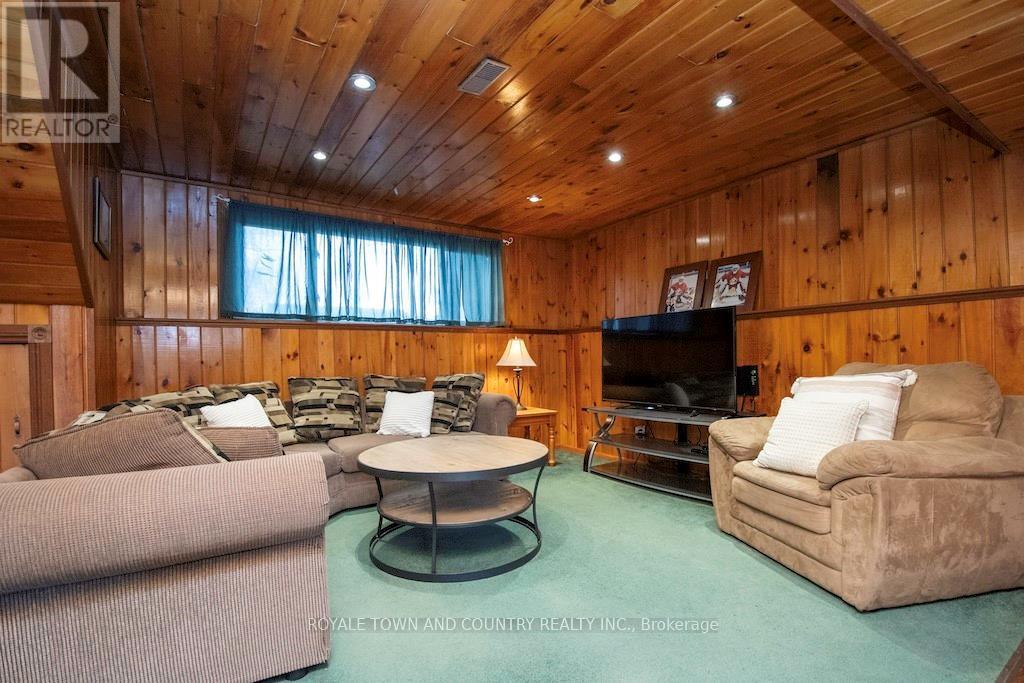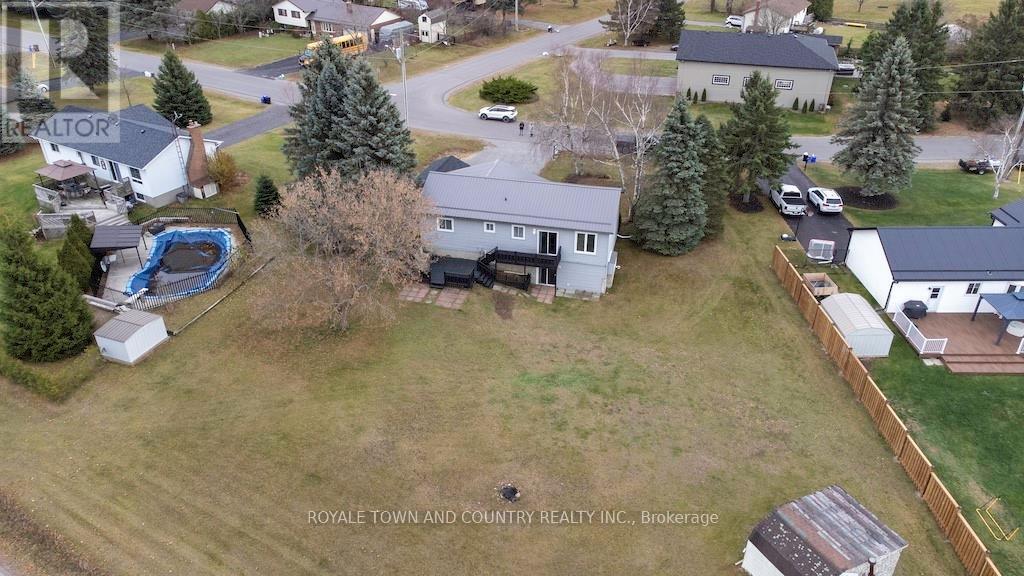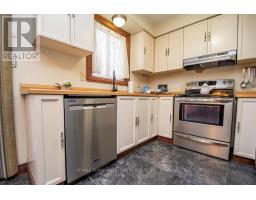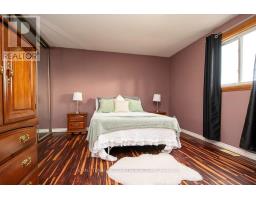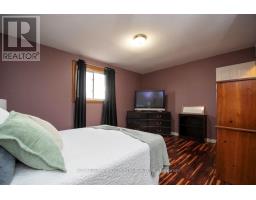247 Corbett Drive Kawartha Lakes, Ontario L0A 1K0
4 Bedroom
2 Bathroom
1099.9909 - 1499.9875 sqft
Raised Bungalow
Fireplace
Central Air Conditioning
Forced Air
$749,000
A great home to start and raise your family. This home offers 3 + 1 bedrooms, 2 bathrooms, an open concept kitchen/dining/living rooms. A fully finished basement with a large family room with a fireplace, large entry/mudroom. A huge yard, rear deck, and a new garage finishes out this great home. A newer steel roof, siding, furnace and air conditioning. Located in the lovely and convenient hamlet of Pontypool. Minutes to the 407, 115 and the 401. A commuter's dream! (id:50886)
Property Details
| MLS® Number | X10425960 |
| Property Type | Single Family |
| Community Name | Pontypool |
| AmenitiesNearBy | Park, Place Of Worship |
| CommunityFeatures | Community Centre, School Bus |
| ParkingSpaceTotal | 5 |
| Structure | Shed |
Building
| BathroomTotal | 2 |
| BedroomsAboveGround | 3 |
| BedroomsBelowGround | 1 |
| BedroomsTotal | 4 |
| Appliances | Dishwasher, Dryer, Refrigerator, Stove, Washer, Window Coverings |
| ArchitecturalStyle | Raised Bungalow |
| BasementDevelopment | Finished |
| BasementType | Full (finished) |
| ConstructionStyleAttachment | Detached |
| CoolingType | Central Air Conditioning |
| ExteriorFinish | Brick, Vinyl Siding |
| FireplacePresent | Yes |
| FoundationType | Block |
| HeatingFuel | Natural Gas |
| HeatingType | Forced Air |
| StoriesTotal | 1 |
| SizeInterior | 1099.9909 - 1499.9875 Sqft |
| Type | House |
| UtilityWater | Municipal Water |
Parking
| Detached Garage |
Land
| Acreage | No |
| LandAmenities | Park, Place Of Worship |
| Sewer | Septic System |
| SizeDepth | 125 Ft ,9 In |
| SizeFrontage | 105 Ft ,2 In |
| SizeIrregular | 105.2 X 125.8 Ft ; Almost Pie Shaped |
| SizeTotalText | 105.2 X 125.8 Ft ; Almost Pie Shaped|under 1/2 Acre |
| ZoningDescription | R |
Rooms
| Level | Type | Length | Width | Dimensions |
|---|---|---|---|---|
| Lower Level | Utility Room | 4.06 m | 4.34 m | 4.06 m x 4.34 m |
| Lower Level | Foyer | 2.9 m | 4.222 m | 2.9 m x 4.222 m |
| Lower Level | Living Room | 6.12 m | 6.71 m | 6.12 m x 6.71 m |
| Lower Level | Bathroom | 3.58 m | 2.92 m | 3.58 m x 2.92 m |
| Lower Level | Bedroom 4 | 3.48 m | 3.15 m | 3.48 m x 3.15 m |
| Main Level | Family Room | 5.03 m | 4.47 m | 5.03 m x 4.47 m |
| Main Level | Dining Room | 5.16 m | 2.79 m | 5.16 m x 2.79 m |
| Main Level | Kitchen | 2.64 m | 2.69 m | 2.64 m x 2.69 m |
| Main Level | Bathroom | 1.42 m | 2.69 m | 1.42 m x 2.69 m |
| Main Level | Bedroom | 3.61 m | 2.69 m | 3.61 m x 2.69 m |
| Main Level | Primary Bedroom | 4.52 m | 3.51 m | 4.52 m x 3.51 m |
| Main Level | Bedroom 3 | 3 m | 3.51 m | 3 m x 3.51 m |
https://www.realtor.ca/real-estate/27654480/247-corbett-drive-kawartha-lakes-pontypool-pontypool
Interested?
Contact us for more information
Heather Lorraine Porter
Salesperson
Royale Town And Country Realty Inc.
46 Kent St W
Lindsay, Ontario K9V 2Y2
46 Kent St W
Lindsay, Ontario K9V 2Y2


