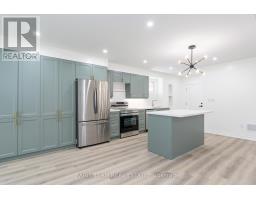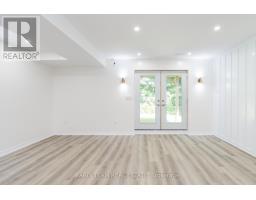247 Diana Drive Orillia, Ontario L3V 8J8
$849,999
Top 5 Reasons You Will Love This Home: 1) Welcome to this exquisite five bedroom, four bathroom home, situated on a premium lot, boasting a lower level recently undergone a full renovation, transformed into a chic living space complete with a kitchen, pot lights with custom light fixtures that can be adjusted from daylight to warm light, and walkout access to a serene rear yard, backing onto a protected greenspace 2) Every detail has been carefully considered, including the garage, which is equipped with a rough-in for an EV charger with the cable pre-run to the garage, a gas line at the rear exterior ready for your dream outdoor kitchen, along with interior upgrades such as a rough-in for a central vacuum, updated light fixtures, an auto lock front door, newly updated quartz countertops and backsplash, and heated floor in the lower bathroom offering a spa-like experience 3) Perfectly positioned for convenience, with shopping and amenities nearby, including Costco just around the corner 4) Whether youre looking to accommodate a multi-generational family or explore rental opportunities, this home is designed to meet your needs 5) Commuting is a breeze with access to Highway 11 and 12, making it easy to explore surrounding town. 2,987 fin.sq.ft. Age 7. Visit our website for more detailed information. *Please note some images have been virtually staged to show the potential of the home. (id:50886)
Property Details
| MLS® Number | S9385626 |
| Property Type | Single Family |
| Community Name | Orillia |
| ParkingSpaceTotal | 4 |
Building
| BathroomTotal | 4 |
| BedroomsAboveGround | 3 |
| BedroomsBelowGround | 2 |
| BedroomsTotal | 5 |
| Appliances | Dishwasher, Dryer, Microwave, Refrigerator, Stove, Washer |
| ArchitecturalStyle | Raised Bungalow |
| BasementDevelopment | Finished |
| BasementFeatures | Walk Out |
| BasementType | Full (finished) |
| ConstructionStyleAttachment | Detached |
| CoolingType | Central Air Conditioning |
| ExteriorFinish | Brick |
| FlooringType | Ceramic, Vinyl |
| FoundationType | Poured Concrete |
| HalfBathTotal | 1 |
| HeatingFuel | Natural Gas |
| HeatingType | Forced Air |
| StoriesTotal | 1 |
| SizeInterior | 1499.9875 - 1999.983 Sqft |
| Type | House |
| UtilityWater | Municipal Water |
Parking
| Attached Garage |
Land
| Acreage | No |
| Sewer | Sanitary Sewer |
| SizeDepth | 109 Ft ,10 In |
| SizeFrontage | 39 Ft ,4 In |
| SizeIrregular | 39.4 X 109.9 Ft |
| SizeTotalText | 39.4 X 109.9 Ft|under 1/2 Acre |
| ZoningDescription | Wrr2 |
Rooms
| Level | Type | Length | Width | Dimensions |
|---|---|---|---|---|
| Lower Level | Living Room | 3.89 m | 2.78 m | 3.89 m x 2.78 m |
| Lower Level | Den | 4.82 m | 2.74 m | 4.82 m x 2.74 m |
| Lower Level | Kitchen | 6.21 m | 6 m | 6.21 m x 6 m |
| Lower Level | Dining Room | 3.89 m | 2.94 m | 3.89 m x 2.94 m |
| Main Level | Kitchen | 4.1 m | 3.18 m | 4.1 m x 3.18 m |
| Main Level | Dining Room | 4.1 m | 3.61 m | 4.1 m x 3.61 m |
| Main Level | Living Room | 4.87 m | 3.61 m | 4.87 m x 3.61 m |
| Main Level | Sitting Room | 3.11 m | 2.52 m | 3.11 m x 2.52 m |
| Main Level | Primary Bedroom | 5.11 m | 4.55 m | 5.11 m x 4.55 m |
| Main Level | Bedroom | 3.47 m | 3.15 m | 3.47 m x 3.15 m |
| Main Level | Bedroom | 3.31 m | 3.15 m | 3.31 m x 3.15 m |
| Main Level | Laundry Room | 2.79 m | 2.43 m | 2.79 m x 2.43 m |
https://www.realtor.ca/real-estate/27512748/247-diana-drive-orillia-orillia
Interested?
Contact us for more information
Mark Faris
Broker
443 Bayview Drive
Barrie, Ontario L4N 8Y2
Kyle Asselin
Salesperson
74 Mississauga St East
Orillia, Ontario L3V 1V5

























































