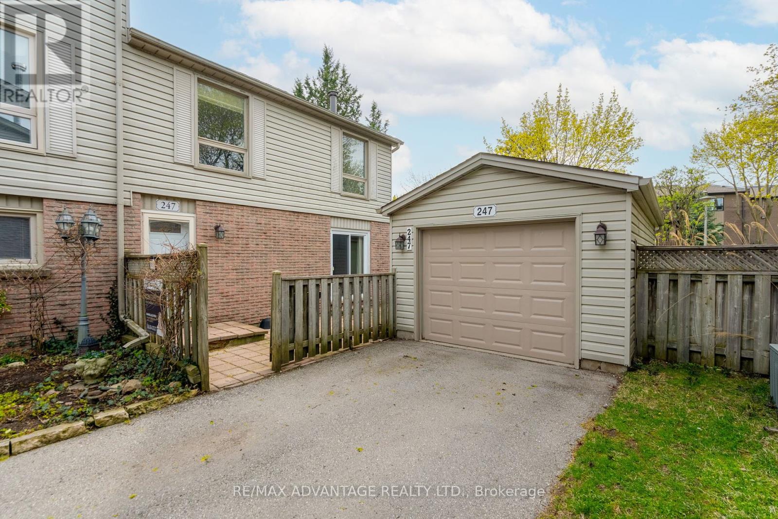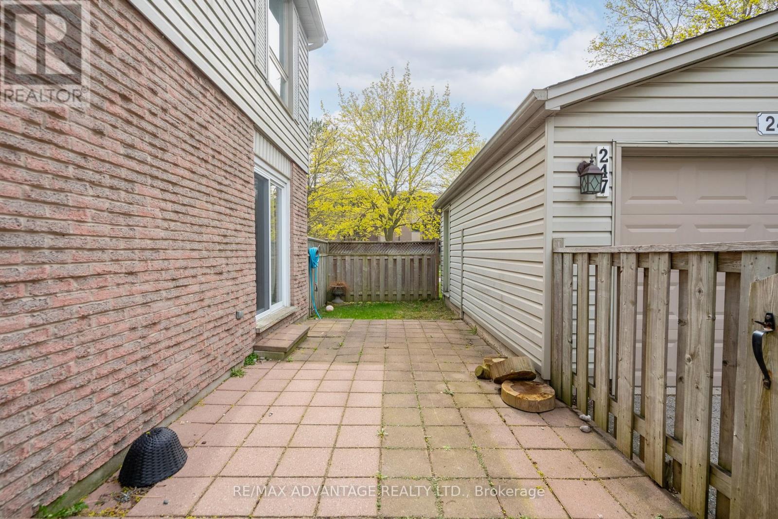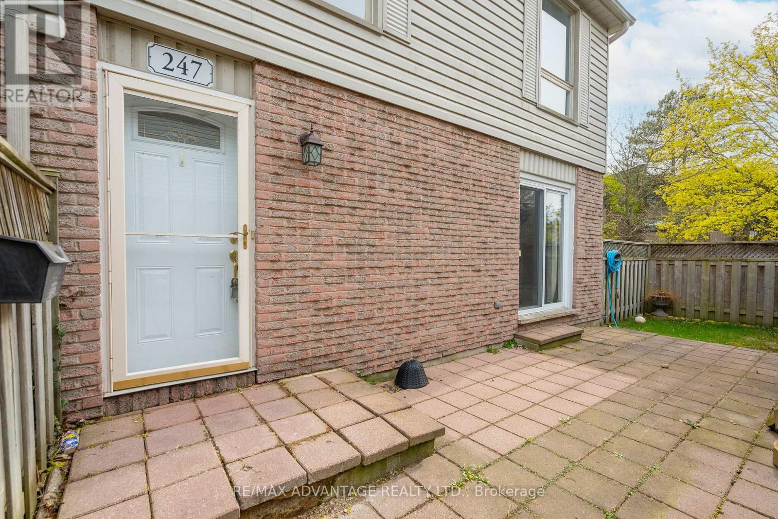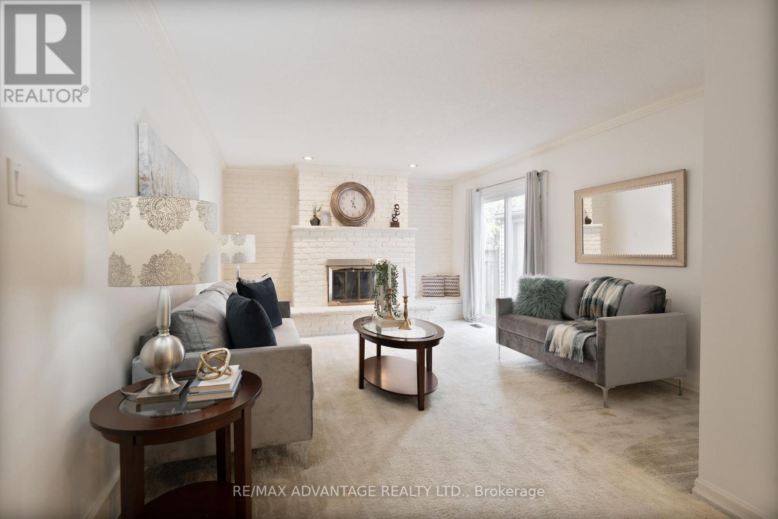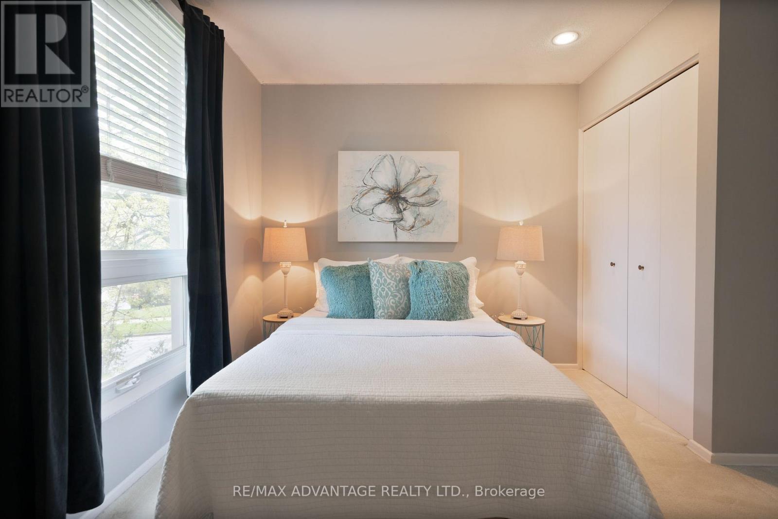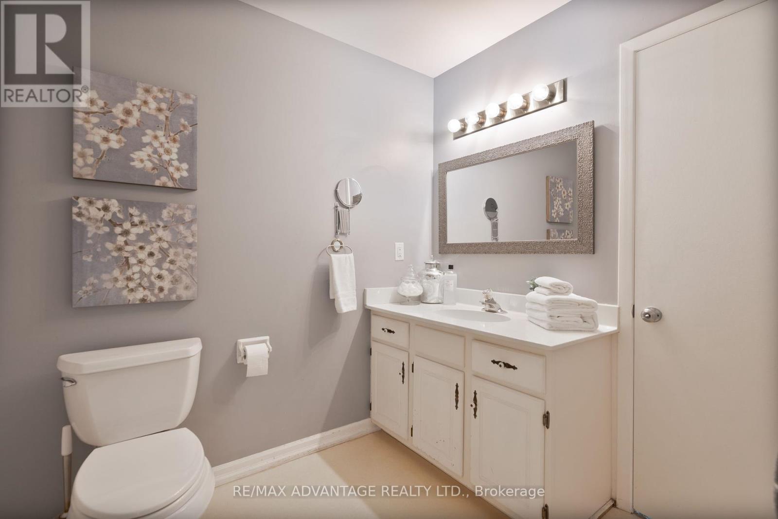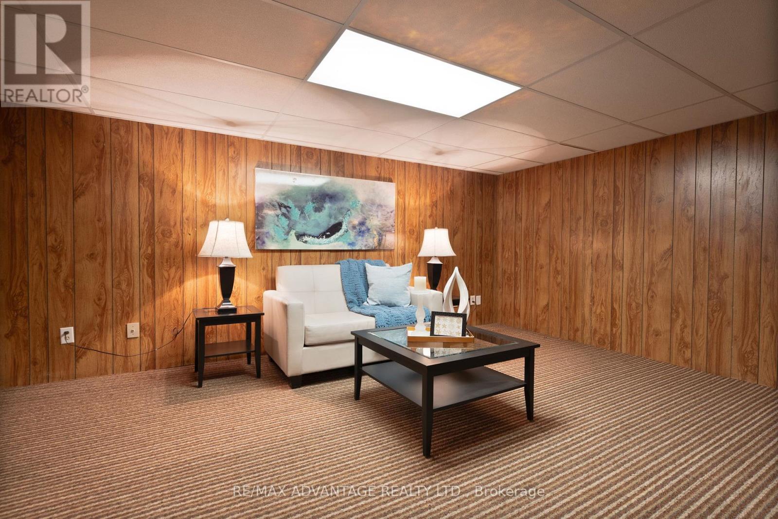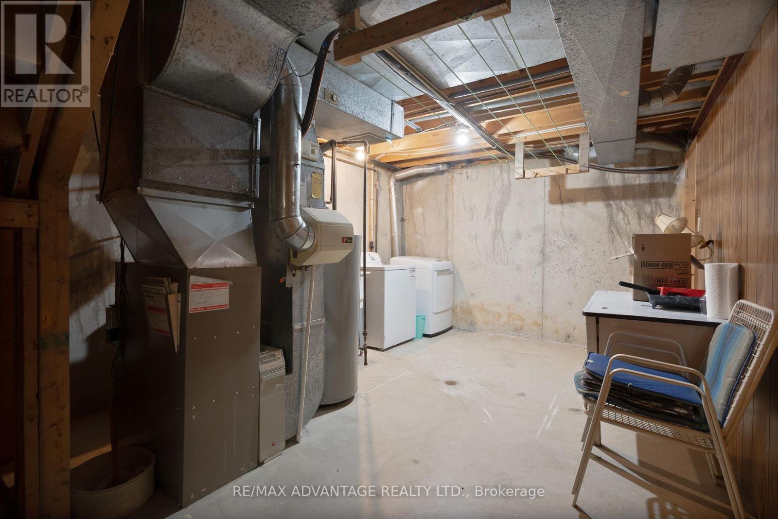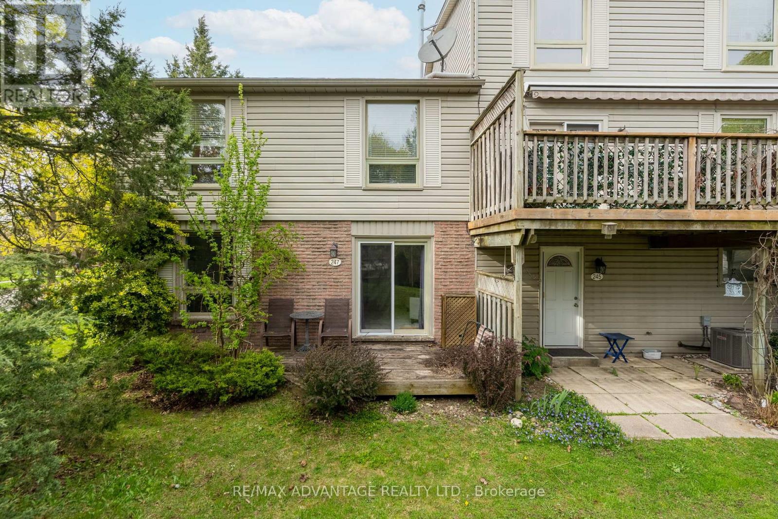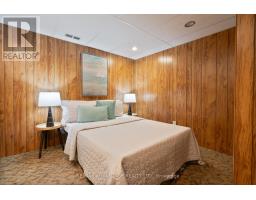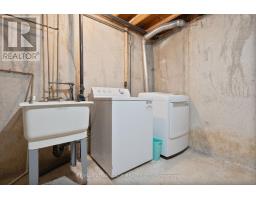247 Everglade Crescent London North, Ontario N6H 4M7
3 Bedroom
2 Bathroom
1,400 - 1,599 ft2
Multi-Level
Fireplace
Central Air Conditioning
Forced Air
$444,900Maintenance, Insurance
$320 Monthly
Maintenance, Insurance
$320 MonthlyWELCOME TO THIS SPACIOUS HICKORY HILLS CONDO IN BEAUTIFUL OAKRIDGE, CLOSE TO SCHOOLS, SHOPPING GOLF COURSE, BIKE PATH AND MORE. SOUTHERN EXPOSURE TO PRIVATE TREED AREA. NEUTRAL DECOR, HUGE PRIMARY BEDROOM, MAIN FLOOR DEN, FINISHED LOWER LEVEL, GARAGE, CENTRAL AIR. PRICED TO SELL. OCCUPANCY IMMEDIATE (id:50886)
Open House
This property has open houses!
May
4
Sunday
Starts at:
1:00 pm
Ends at:3:00 pm
Property Details
| MLS® Number | X12115686 |
| Property Type | Single Family |
| Community Name | North P |
| Community Features | Pet Restrictions |
| Parking Space Total | 2 |
Building
| Bathroom Total | 2 |
| Bedrooms Above Ground | 3 |
| Bedrooms Total | 3 |
| Amenities | Fireplace(s) |
| Architectural Style | Multi-level |
| Basement Development | Partially Finished |
| Basement Type | N/a (partially Finished) |
| Cooling Type | Central Air Conditioning |
| Exterior Finish | Vinyl Siding, Brick |
| Fireplace Present | Yes |
| Fireplace Total | 1 |
| Half Bath Total | 1 |
| Heating Fuel | Natural Gas |
| Heating Type | Forced Air |
| Size Interior | 1,400 - 1,599 Ft2 |
| Type | Row / Townhouse |
Parking
| Detached Garage | |
| Garage |
Land
| Acreage | No |
| Zoning Description | R5-4 |
Rooms
| Level | Type | Length | Width | Dimensions |
|---|---|---|---|---|
| Second Level | Primary Bedroom | 6.4 m | 3.96 m | 6.4 m x 3.96 m |
| Second Level | Bedroom | 4.39 m | 3.47 m | 4.39 m x 3.47 m |
| Second Level | Bedroom | 3.37 m | 3.4 m | 3.37 m x 3.4 m |
| Lower Level | Recreational, Games Room | 6.7 m | 4.97 m | 6.7 m x 4.97 m |
| Lower Level | Other | 4.08 m | 3.09 m | 4.08 m x 3.09 m |
| Main Level | Loft | 4.87 m | 3.88 m | 4.87 m x 3.88 m |
| Main Level | Kitchen | 5.05 m | 3.88 m | 5.05 m x 3.88 m |
| Main Level | Den | 4.26 m | 3.35 m | 4.26 m x 3.35 m |
https://www.realtor.ca/real-estate/28241127/247-everglade-crescent-london-north-north-p-north-p
Contact Us
Contact us for more information
Colleen Meiller
Broker
RE/MAX Advantage Realty Ltd.
(519) 649-6000

