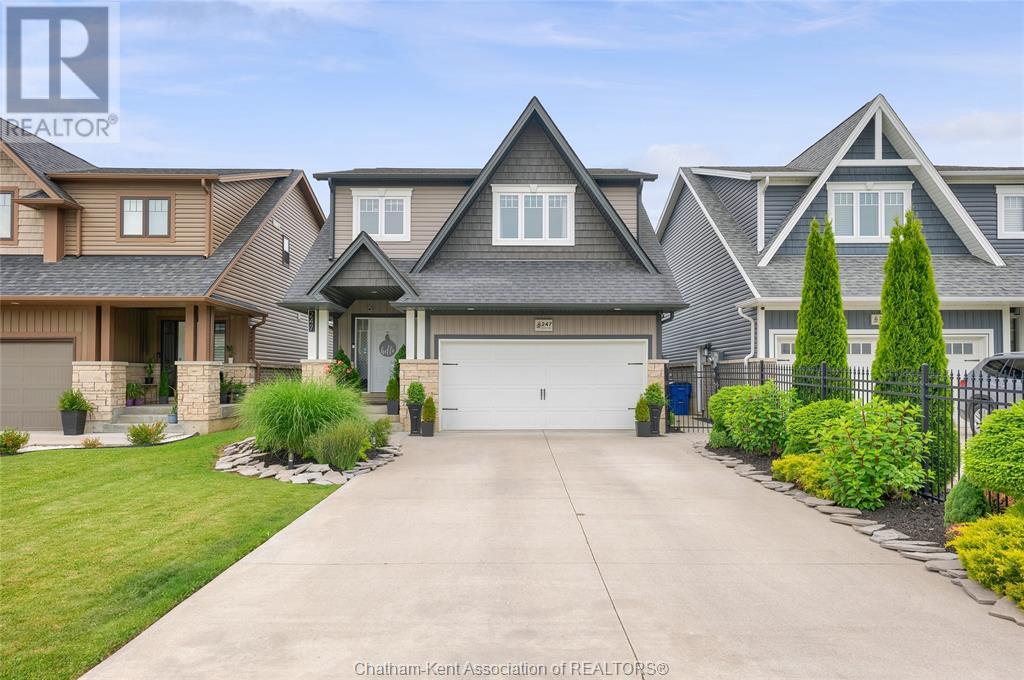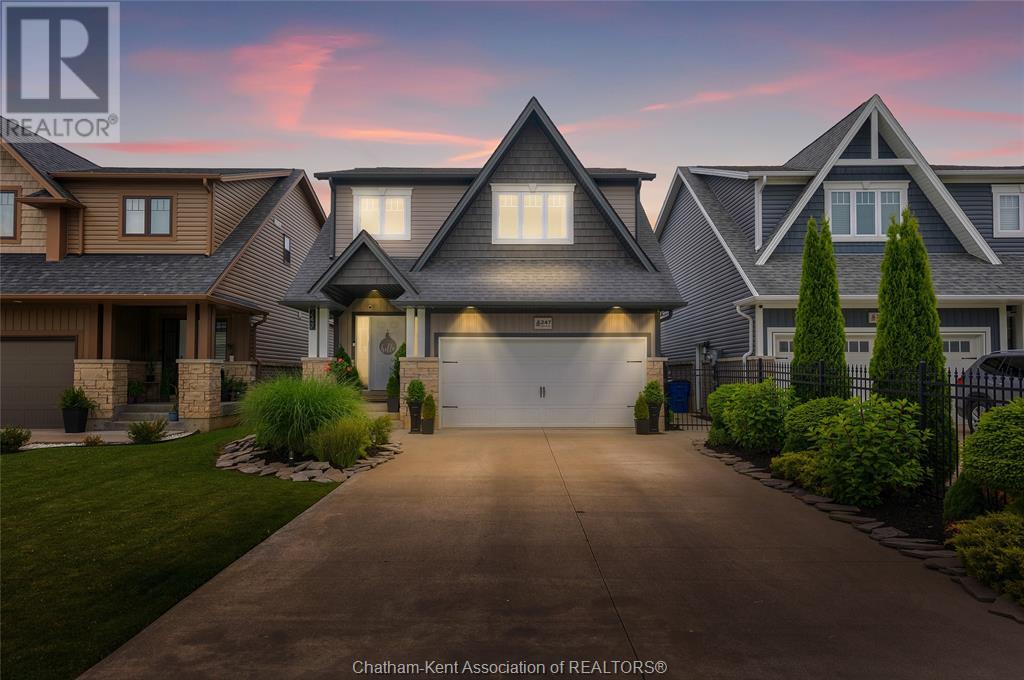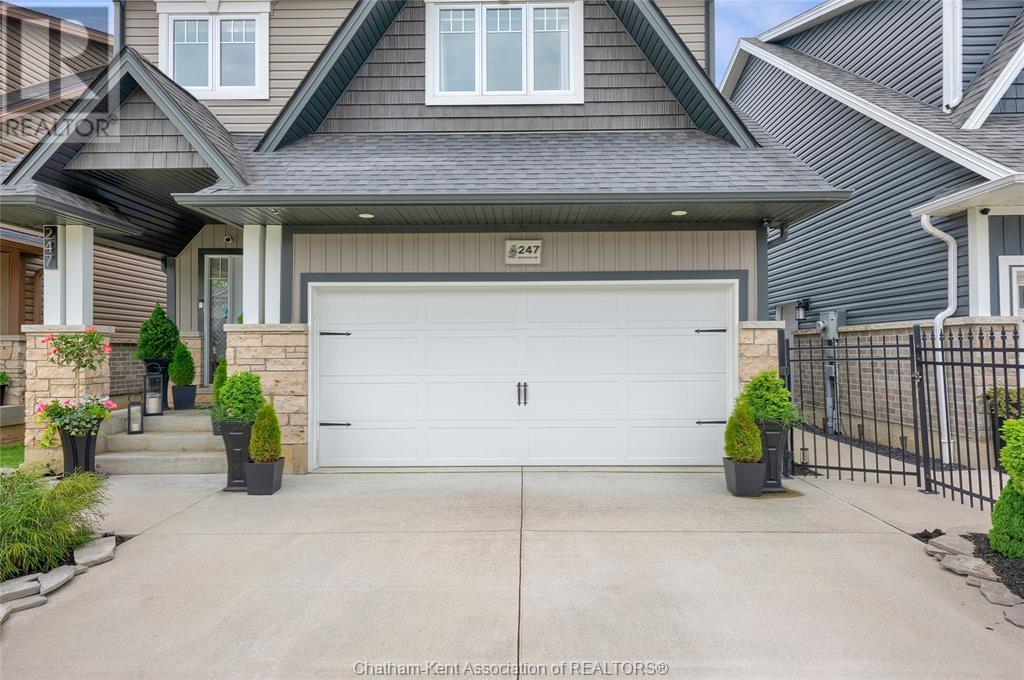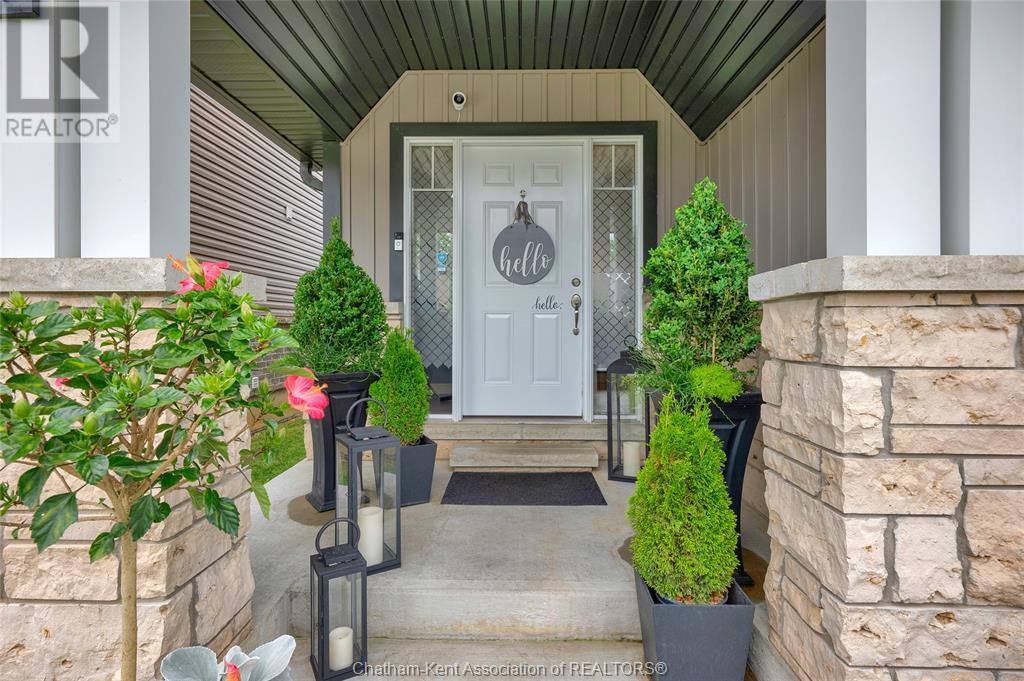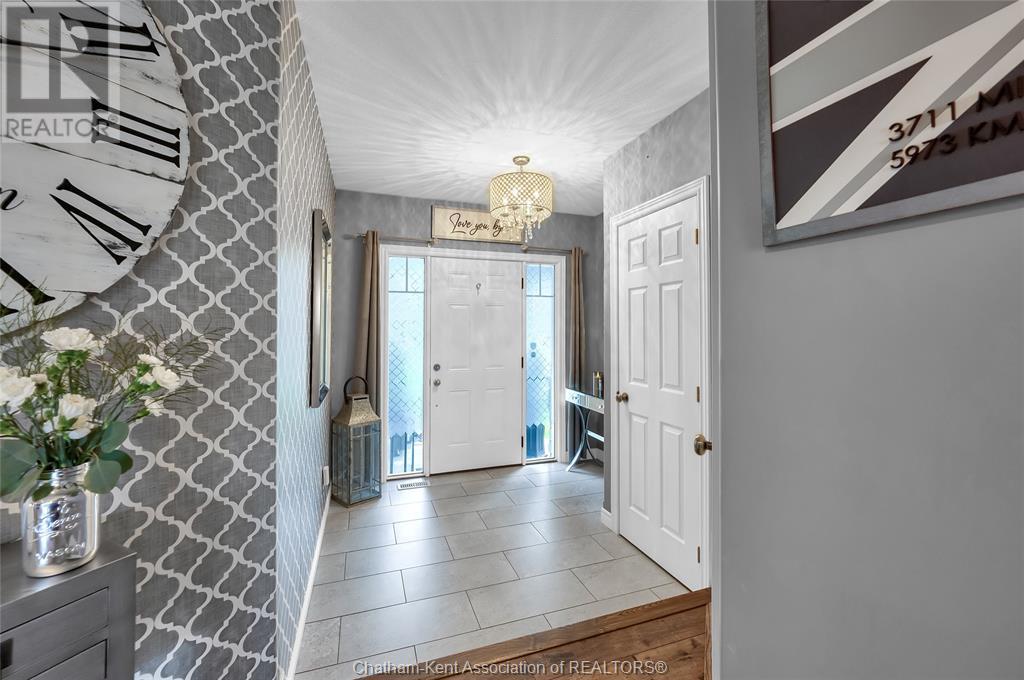247 Hudson Drive Chatham, Ontario N7L 0A6
$679,000
Welcome to this immaculate two-storey home, tucked away in the sought-after Landings subdivision—where pride of ownership is evident throughout! Like new, enjoy the open concept design offering both comfort and style. The modern kitchen features quartz countertops, a walk-in pantry, large island connecting the living room boasting a stunning gas fireplace making entertaining or relaxation a breeze. Upstairs, you’ll find 3 spacious bedrooms, all with walk-in closets, including a luxurious primary suite featuring a 3pc ensuite with tiled shower. The fully finished basement adds even more living space with 2 additional bedrooms, a rec room, a 2 pc bathroom and ample storage space throughout. Step outside through the oversized patio door to your own private oasis—featuring a covered porch, storage shed, and a fully fenced yard with impeccable landscaping— perfect for entertaining or relaxing. This home truly checks all the boxes and won’t last long. Book your private tour today! (id:50886)
Property Details
| MLS® Number | 25014993 |
| Property Type | Single Family |
| Features | Double Width Or More Driveway, Concrete Driveway |
Building
| Bathroom Total | 4 |
| Bedrooms Above Ground | 3 |
| Bedrooms Below Ground | 2 |
| Bedrooms Total | 5 |
| Constructed Date | 2015 |
| Construction Style Attachment | Detached |
| Cooling Type | Central Air Conditioning |
| Exterior Finish | Aluminum/vinyl, Brick |
| Fireplace Present | Yes |
| Fireplace Type | Direct Vent |
| Flooring Type | Carpeted, Ceramic/porcelain, Hardwood |
| Foundation Type | Concrete |
| Half Bath Total | 2 |
| Heating Fuel | Natural Gas |
| Heating Type | Furnace |
| Stories Total | 2 |
| Type | House |
Parking
| Attached Garage | |
| Garage | |
| Inside Entry |
Land
| Acreage | No |
| Fence Type | Fence |
| Landscape Features | Landscaped |
| Size Irregular | 35.01 X 125 / 0.101 Ac |
| Size Total Text | 35.01 X 125 / 0.101 Ac|under 1/4 Acre |
| Zoning Description | Rl8 |
Rooms
| Level | Type | Length | Width | Dimensions |
|---|---|---|---|---|
| Second Level | Laundry Room | 6 ft ,9 in | 4 ft ,11 in | 6 ft ,9 in x 4 ft ,11 in |
| Second Level | 4pc Bathroom | 8 ft ,6 in | 8 ft | 8 ft ,6 in x 8 ft |
| Second Level | Bedroom | 12 ft | 10 ft ,8 in | 12 ft x 10 ft ,8 in |
| Second Level | Bedroom | 14 ft ,2 in | 9 ft ,11 in | 14 ft ,2 in x 9 ft ,11 in |
| Second Level | 3pc Ensuite Bath | 12 ft ,1 in | 11 ft ,5 in | 12 ft ,1 in x 11 ft ,5 in |
| Second Level | Primary Bedroom | 16 ft ,7 in | 13 ft ,11 in | 16 ft ,7 in x 13 ft ,11 in |
| Basement | Family Room | 12 ft ,3 in | 10 ft ,4 in | 12 ft ,3 in x 10 ft ,4 in |
| Basement | Storage | 7 ft ,5 in | 7 ft | 7 ft ,5 in x 7 ft |
| Basement | Utility Room | 8 ft ,7 in | 7 ft ,1 in | 8 ft ,7 in x 7 ft ,1 in |
| Basement | 2pc Bathroom | 6 ft ,11 in | 3 ft ,5 in | 6 ft ,11 in x 3 ft ,5 in |
| Basement | Bedroom | 13 ft ,11 in | 10 ft ,11 in | 13 ft ,11 in x 10 ft ,11 in |
| Basement | Bedroom | 14 ft ,4 in | 13 ft ,11 in | 14 ft ,4 in x 13 ft ,11 in |
| Main Level | 2pc Bathroom | 5 ft | 4 ft ,11 in | 5 ft x 4 ft ,11 in |
| Main Level | Living Room/fireplace | 25 ft ,3 in | 14 ft ,1 in | 25 ft ,3 in x 14 ft ,1 in |
| Main Level | Dining Room | 12 ft ,4 in | 10 ft ,3 in | 12 ft ,4 in x 10 ft ,3 in |
| Main Level | Kitchen | 15 ft ,1 in | 12 ft ,4 in | 15 ft ,1 in x 12 ft ,4 in |
| Main Level | Foyer | 8 ft ,5 in | 8 ft ,1 in | 8 ft ,5 in x 8 ft ,1 in |
https://www.realtor.ca/real-estate/28479379/247-hudson-drive-chatham
Contact Us
Contact us for more information
Jeff Godreau
Sales Person
425 Mcnaughton Ave W.
Chatham, Ontario N7L 4K4
(519) 354-5470
www.royallepagechathamkent.com/
Kristel Brink
Sales Person
425 Mcnaughton Ave W.
Chatham, Ontario N7L 4K4
(519) 354-5470
www.royallepagechathamkent.com/
Scott Poulin
Sales Person
425 Mcnaughton Ave W.
Chatham, Ontario N7L 4K4
(519) 354-5470
www.royallepagechathamkent.com/

