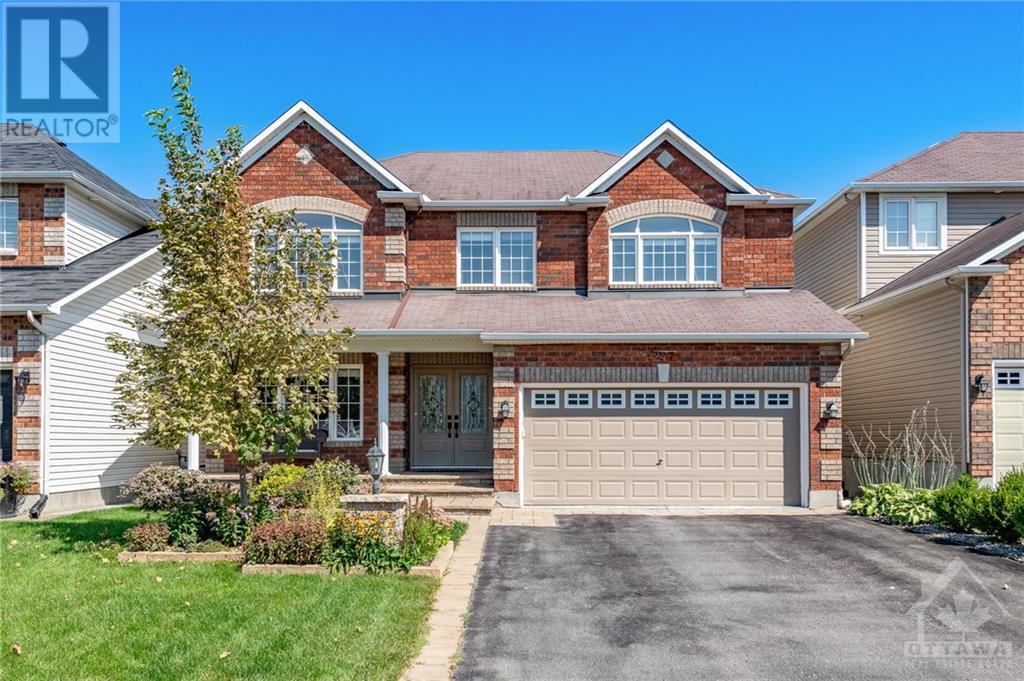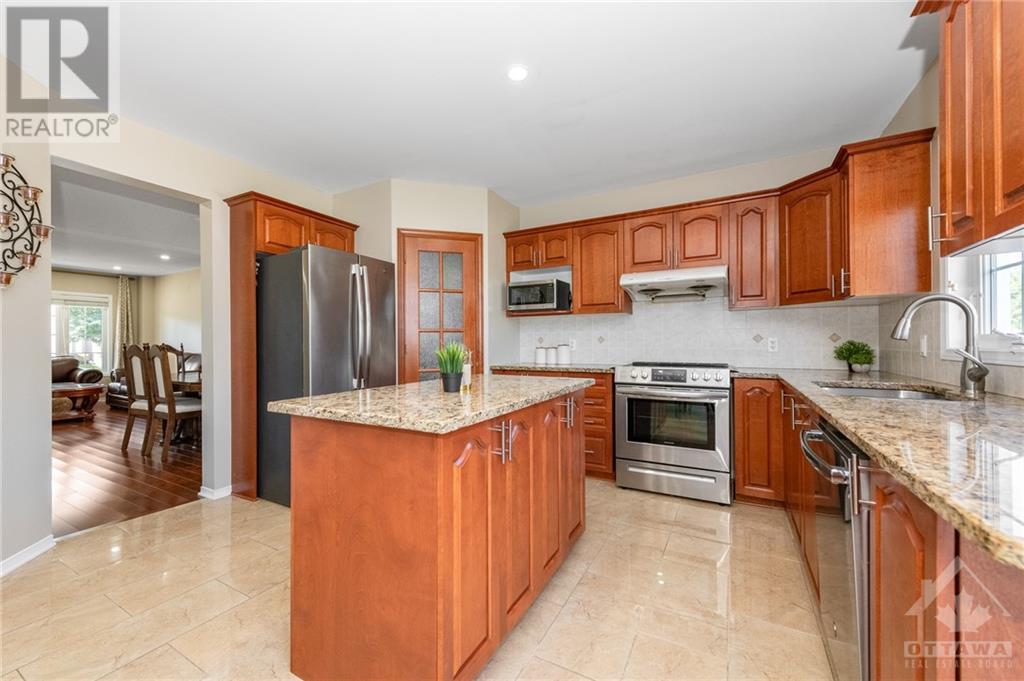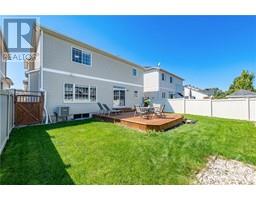247 Lucinda Crescent Ottawa, Ontario K1W 0A3
$875,000
Discover this exquisite 4-bedroom,3-bathroom home in the sought-after Bradley State community.As you enter,the inviting foyer features an attractive curved staircase,setting a warm tone for this lovely residence.The main floor boasts versatile office perfect for remote work or studying,beautiful hardwood floors throughout main & 2nd floor. Entertain guests in the elegant formal living room and inviting dining rooms.The eat-in kitchen is a chef's dream,featuring ample cupboard & counter space along with pantry overlooking the cozy family room w a gas fireplace.Upstairs, you’ll find generously sized bedrooms,complemented by an open-concept loft ideal for a play area, plus convenient 2nd-floor laundry & two full bathrooms. Step outside through patio doors to discover your private backyard oasis, perfect for summer gatherings.The unspoiled basement awaits your personal touches to create the ultimate space for entertainment.Don’t miss your chance to make it yours! 48 hours irrevocable. (id:50886)
Property Details
| MLS® Number | 1410484 |
| Property Type | Single Family |
| Neigbourhood | Bradley Estates |
| AmenitiesNearBy | Public Transit, Recreation Nearby, Shopping |
| CommunityFeatures | Family Oriented |
| ParkingSpaceTotal | 6 |
| StorageType | Storage Shed |
| Structure | Deck, Patio(s) |
Building
| BathroomTotal | 3 |
| BedroomsAboveGround | 4 |
| BedroomsTotal | 4 |
| Appliances | Refrigerator, Dishwasher, Dryer, Hood Fan, Stove, Washer |
| BasementDevelopment | Unfinished |
| BasementType | Full (unfinished) |
| ConstructedDate | 2007 |
| ConstructionMaterial | Wood Frame |
| ConstructionStyleAttachment | Detached |
| CoolingType | Central Air Conditioning |
| ExteriorFinish | Brick, Siding |
| FireplacePresent | Yes |
| FireplaceTotal | 1 |
| Fixture | Drapes/window Coverings |
| FlooringType | Hardwood, Tile |
| FoundationType | Poured Concrete |
| HalfBathTotal | 1 |
| HeatingFuel | Natural Gas |
| HeatingType | Forced Air |
| StoriesTotal | 2 |
| Type | House |
| UtilityWater | Municipal Water |
Parking
| Attached Garage | |
| Inside Entry | |
| Surfaced |
Land
| Acreage | No |
| FenceType | Fenced Yard |
| LandAmenities | Public Transit, Recreation Nearby, Shopping |
| LandscapeFeatures | Landscaped |
| Sewer | Municipal Sewage System |
| SizeDepth | 106 Ft ,8 In |
| SizeFrontage | 43 Ft ,11 In |
| SizeIrregular | 43.9 Ft X 106.63 Ft (irregular Lot) |
| SizeTotalText | 43.9 Ft X 106.63 Ft (irregular Lot) |
| ZoningDescription | Residential |
Rooms
| Level | Type | Length | Width | Dimensions |
|---|---|---|---|---|
| Second Level | Loft | 11'0" x 10'0" | ||
| Second Level | Primary Bedroom | 17'0" x 14'0" | ||
| Second Level | Other | Measurements not available | ||
| Second Level | 3pc Ensuite Bath | Measurements not available | ||
| Second Level | Bedroom | 15'5" x 12'0" | ||
| Second Level | Bedroom | 12'0" x 11'2" | ||
| Second Level | Bedroom | 12'0" x 10'0" | ||
| Second Level | 4pc Bathroom | Measurements not available | ||
| Second Level | Laundry Room | Measurements not available | ||
| Basement | Storage | Measurements not available | ||
| Main Level | Foyer | Measurements not available | ||
| Main Level | Living Room | 13'10" x 11'0" | ||
| Main Level | Dining Room | 11'0" x 10'0" | ||
| Main Level | Kitchen | 13'9" x 9'7" | ||
| Main Level | Eating Area | 12'0" x 9'0" | ||
| Main Level | Pantry | Measurements not available | ||
| Main Level | Family Room/fireplace | 16'0" x 13'0" | ||
| Main Level | Office | 11'0" x 10'0" | ||
| Main Level | Partial Bathroom | Measurements not available |
https://www.realtor.ca/real-estate/27481705/247-lucinda-crescent-ottawa-bradley-estates
Interested?
Contact us for more information
Maha Shahbazian
Salesperson
610 Bronson Avenue
Ottawa, Ontario K1S 4E6
Samira Shahbazian
Salesperson
610 Bronson Avenue
Ottawa, Ontario K1S 4E6





























































