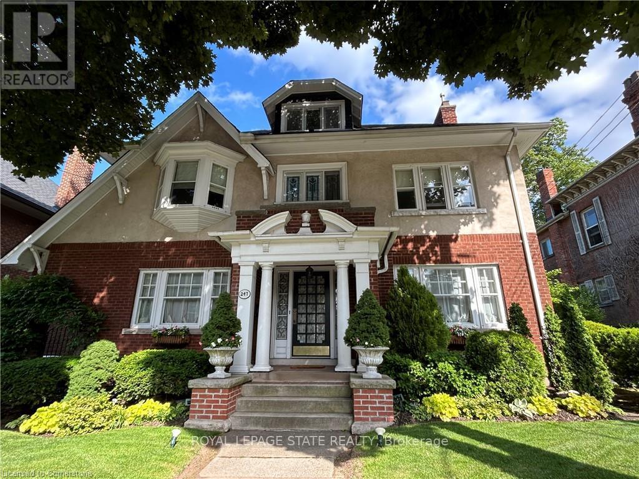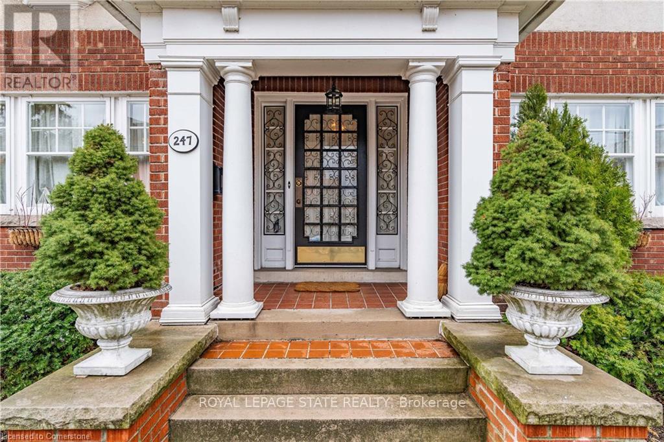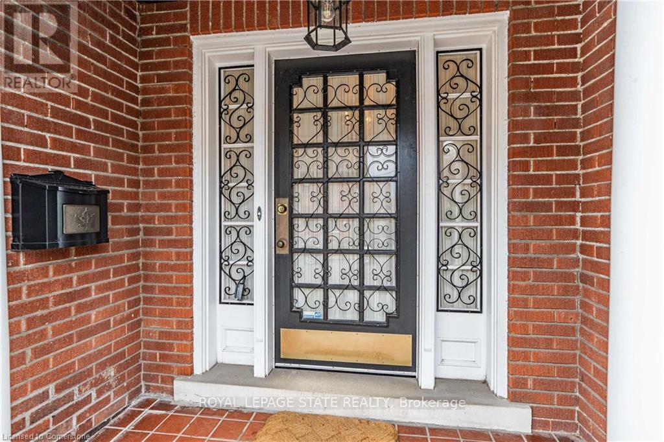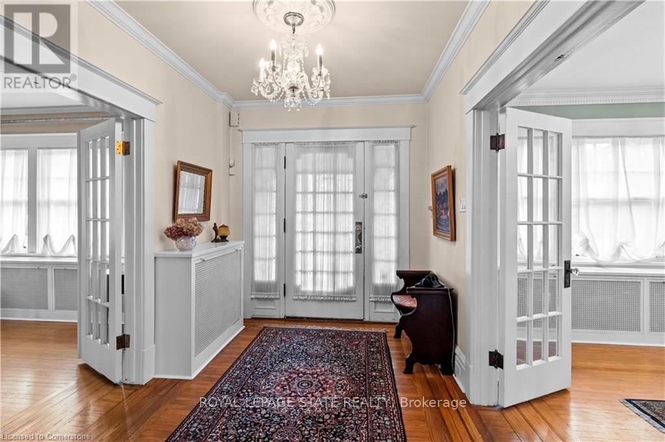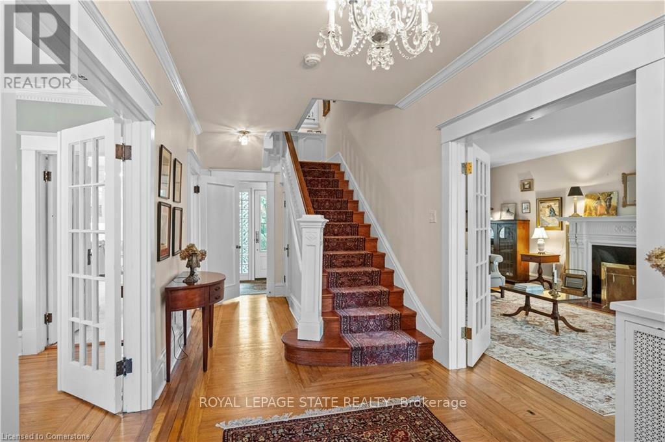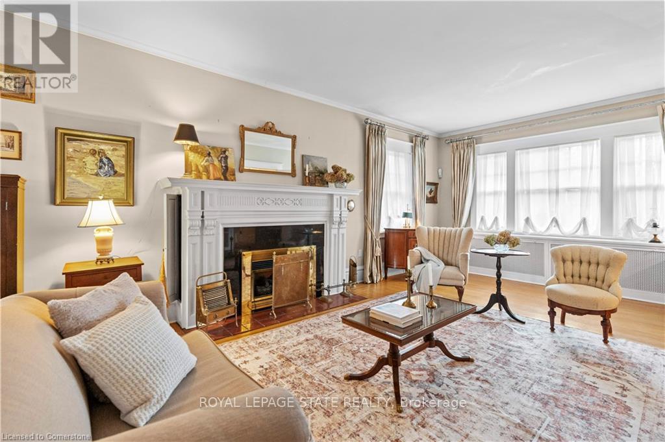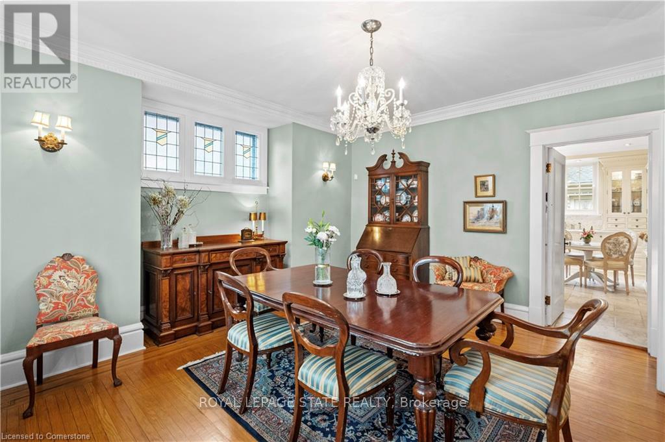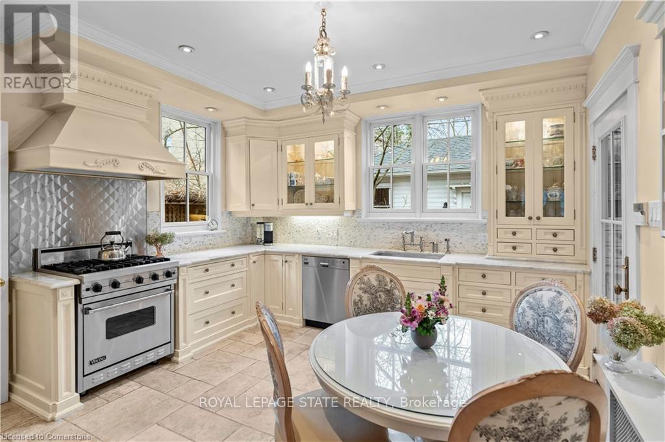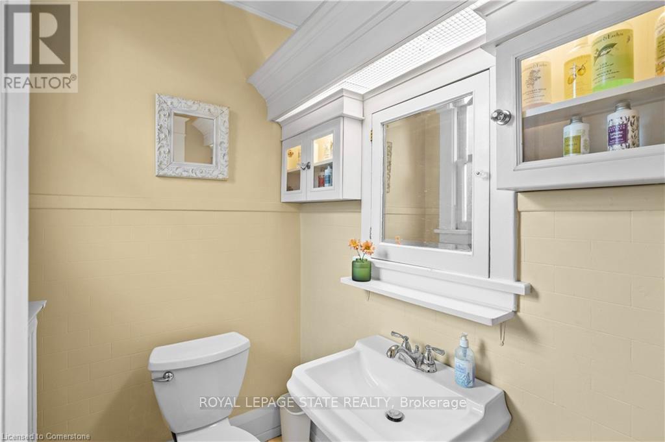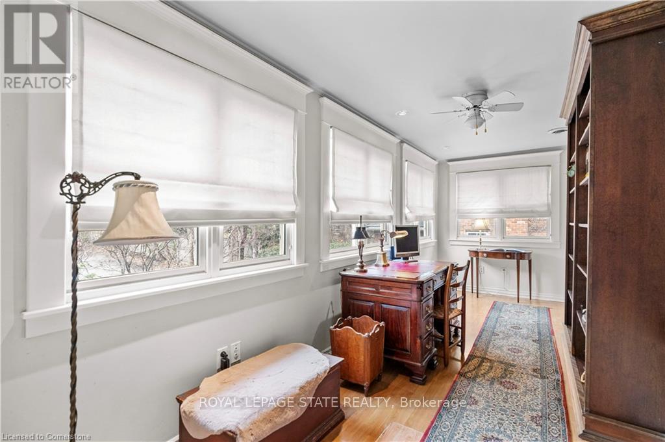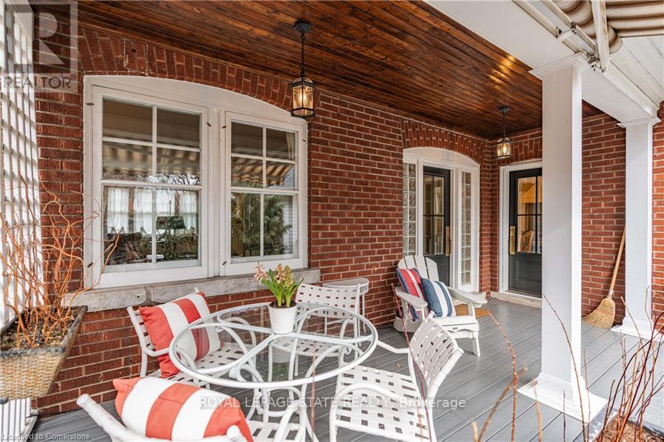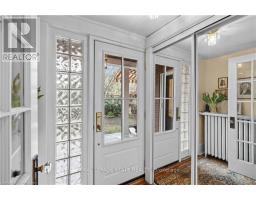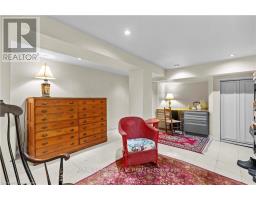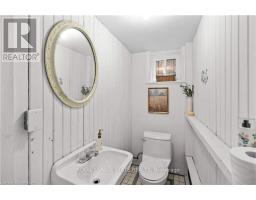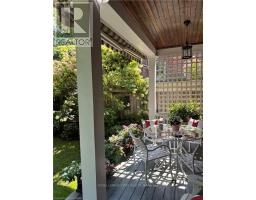247 Macnab Street S Hamilton, Ontario L8P 3E2
$1,629,900
Circa 1922, this stately 2.5-storey is situated on a mature 46 x 85.33 property in the heart of the historic Durand neighbourhood, showcasing classic curb appeal with a front walkway leading to a covered porch framed by Doric columns. Gorg entry door adorned w/ original wrought-iron grillwork. Step inside to the elegant foyer w/ crown moulding & a sweeping staircase w/ ornate woodwork. French doors lead to the formal living room feat a gas FP, an intricate mantle, & windows overlooking the front/rear gardens. Formal din rm w/ built-in cab, leaded stained glass windows, & detailed millwork. The kitch feat limestone flrs, custom cabinetry w/ bevelled glass, pantry, marble counters, luxe S/S app incl a Miele dishwasher, Viking gas range & Sub-Zero fridge. Convenient mudroom w/ a dbl mirrored closet completes the main lvl. A landing of leaded stained glass windows leads to the 2nd lvl, feat a 25.9' x 13' primary w/ a sitting area, dual closets, & access to the den, 2 add bdrms, one w/ a bay window & ensuite, the other w/ garden views & den access, & a 4-pc bath w/ Jacuzzi tub, leaded stained glass windows, & hand-painted murals. The den is a serene retreat w/ custom shelving & garden views. 3rd lvl w/ 4th bdrm, 3-pc ensuite, skylights, gas FP, storage & 2 sitting nooks. The lower lvl feat laund facilities w/ custom cab, a 2-pc bath, ample storage, & workshop areas. Outside, enjoy the private, landscaped yard w/ an arched brick wall w/ iron gate, water fountain, covered composite porch, awning, gas BBQ, det 1-car grg w/ surf parking for 2 accessible via a laneway & more. This exceptional home feat hrdwd flrs, custom window coverings, c-air, alarm system, HEPA air purifier, rad heating w/ gas boiler, & stunning original features from trim to stained glass. Walkable access to Locke Streets mix of boutiques, cafes, & dining, art galleries, theatres, hospitals, & GO Transit. Minutes from MAC, parks, hiking trails, & several of the citys scenic escarpment accesses. (id:50886)
Property Details
| MLS® Number | X12039817 |
| Property Type | Single Family |
| Community Name | Durand |
| Amenities Near By | Place Of Worship, Public Transit, Schools, Hospital, Park |
| Features | Lane, Lighting |
| Parking Space Total | 3 |
| Structure | Porch |
Building
| Bathroom Total | 4 |
| Bedrooms Above Ground | 4 |
| Bedrooms Total | 4 |
| Age | 100+ Years |
| Amenities | Fireplace(s) |
| Appliances | Garage Door Opener Remote(s), Water Meter, Dryer, Microwave, Range, Washer, Window Coverings, Refrigerator |
| Basement Development | Partially Finished |
| Basement Type | Full (partially Finished) |
| Construction Style Attachment | Detached |
| Cooling Type | Central Air Conditioning, Air Exchanger |
| Exterior Finish | Brick, Hardboard |
| Fire Protection | Alarm System, Security System, Smoke Detectors |
| Fireplace Present | Yes |
| Fireplace Total | 2 |
| Fireplace Type | Insert |
| Foundation Type | Block |
| Half Bath Total | 2 |
| Heating Fuel | Natural Gas |
| Heating Type | Radiant Heat |
| Stories Total | 3 |
| Size Interior | 2,500 - 3,000 Ft2 |
| Type | House |
| Utility Water | Municipal Water |
Parking
| Detached Garage | |
| Garage |
Land
| Acreage | No |
| Land Amenities | Place Of Worship, Public Transit, Schools, Hospital, Park |
| Landscape Features | Landscaped, Lawn Sprinkler |
| Sewer | Sanitary Sewer |
| Size Depth | 85 Ft ,3 In |
| Size Frontage | 46 Ft |
| Size Irregular | 46 X 85.3 Ft |
| Size Total Text | 46 X 85.3 Ft |
Rooms
| Level | Type | Length | Width | Dimensions |
|---|---|---|---|---|
| Second Level | Primary Bedroom | 7.86 m | 3.95 m | 7.86 m x 3.95 m |
| Second Level | Bedroom | 4.41 m | 3.98 m | 4.41 m x 3.98 m |
| Second Level | Bathroom | 1.7 m | 1.33 m | 1.7 m x 1.33 m |
| Second Level | Bedroom | 4.29 m | 3.94 m | 4.29 m x 3.94 m |
| Second Level | Den | 5.64 m | 2.06 m | 5.64 m x 2.06 m |
| Second Level | Bathroom | 2.39 m | 2.37 m | 2.39 m x 2.37 m |
| Third Level | Bedroom | 8.76 m | 7.08 m | 8.76 m x 7.08 m |
| Third Level | Bathroom | 1.7 m | 1.67 m | 1.7 m x 1.67 m |
| Third Level | Other | 5.58 m | 4.04 m | 5.58 m x 4.04 m |
| Basement | Recreational, Games Room | 7.49 m | 6.12 m | 7.49 m x 6.12 m |
| Basement | Utility Room | 7.76 m | 2.43 m | 7.76 m x 2.43 m |
| Basement | Laundry Room | 4.36 m | 3.09 m | 4.36 m x 3.09 m |
| Basement | Other | 3.46 m | 1.78 m | 3.46 m x 1.78 m |
| Basement | Bathroom | 1.78 m | 0.99 m | 1.78 m x 0.99 m |
| Main Level | Foyer | Measurements not available | ||
| Main Level | Living Room | 7.91 m | 3.93 m | 7.91 m x 3.93 m |
| Main Level | Dining Room | 4.51 m | 4.39 m | 4.51 m x 4.39 m |
| Main Level | Kitchen | 5.35 m | 3.92 m | 5.35 m x 3.92 m |
https://www.realtor.ca/real-estate/28070410/247-macnab-street-s-hamilton-durand-durand
Contact Us
Contact us for more information
Luke O'reilly
Broker
1122 Wilson St West #200
Ancaster, Ontario L9G 3K9
(905) 648-4451
(905) 648-7393

