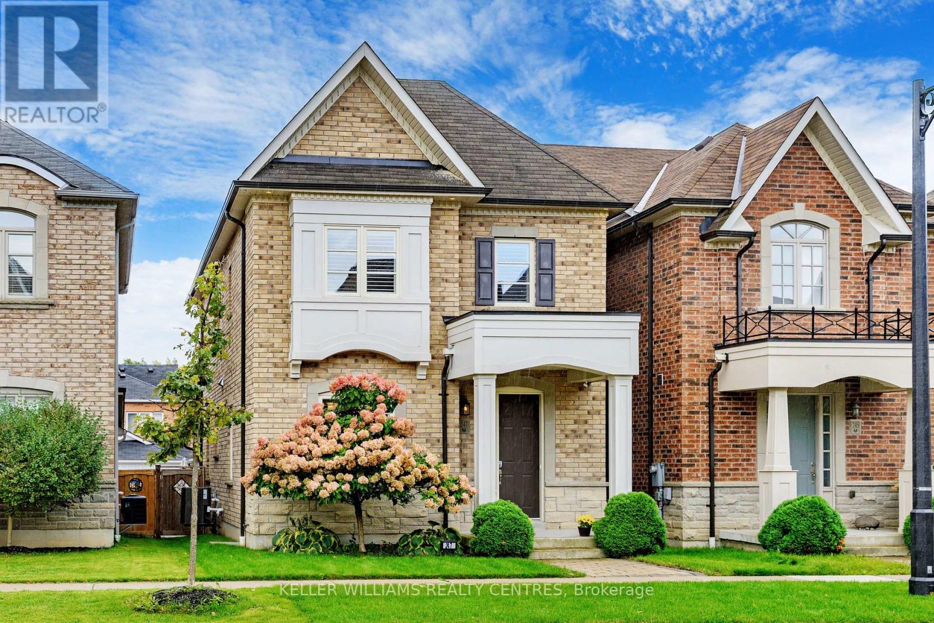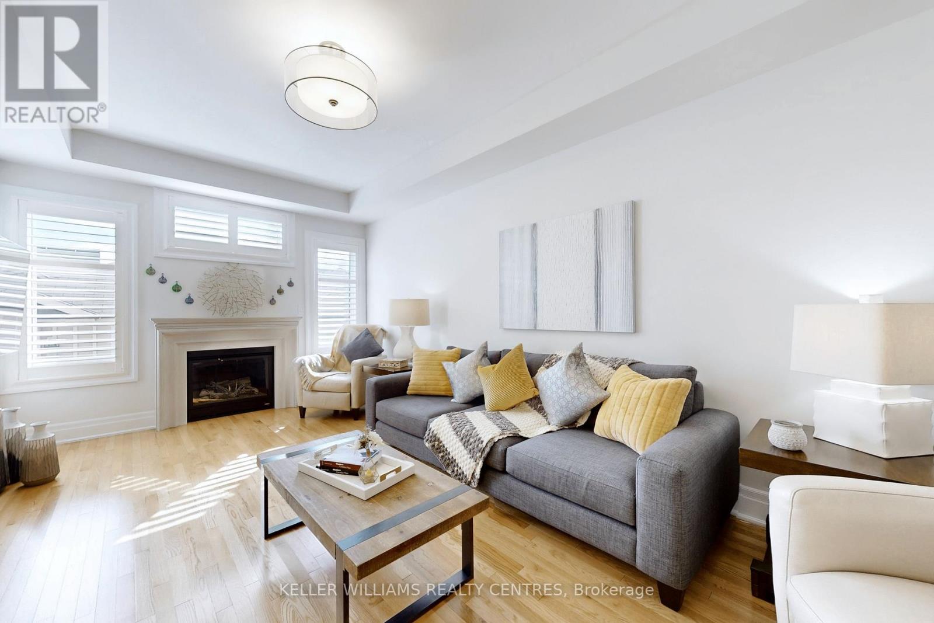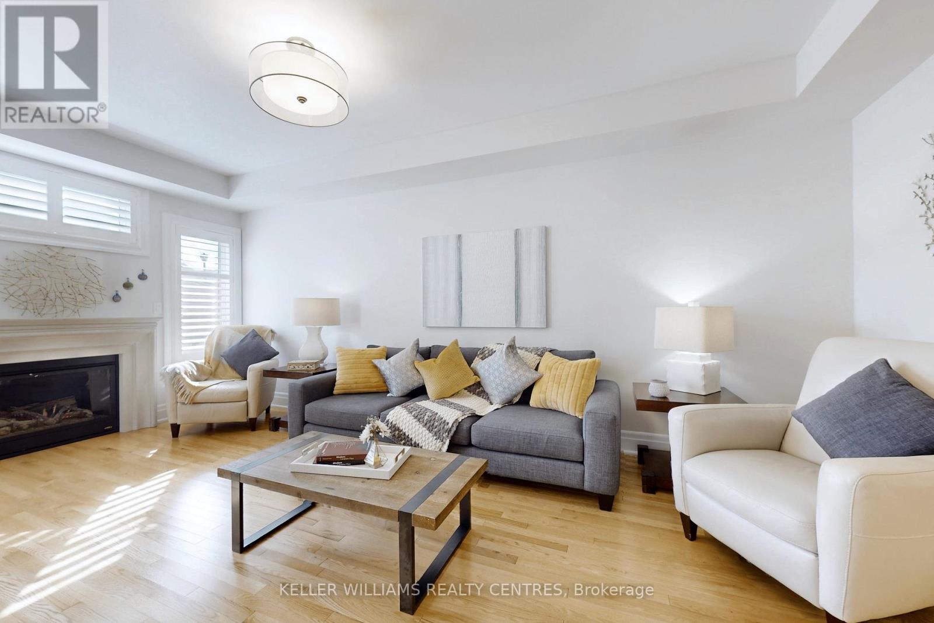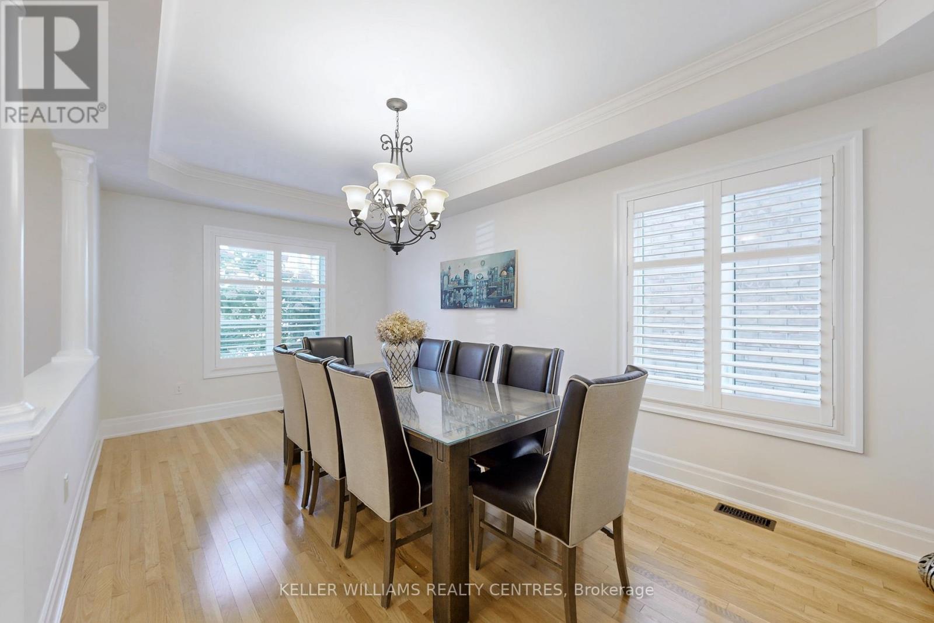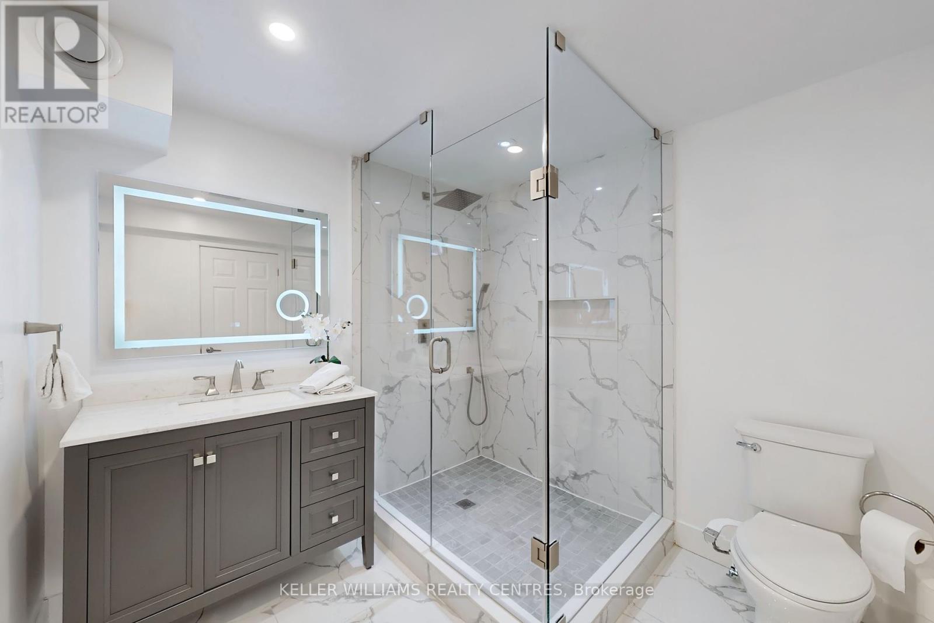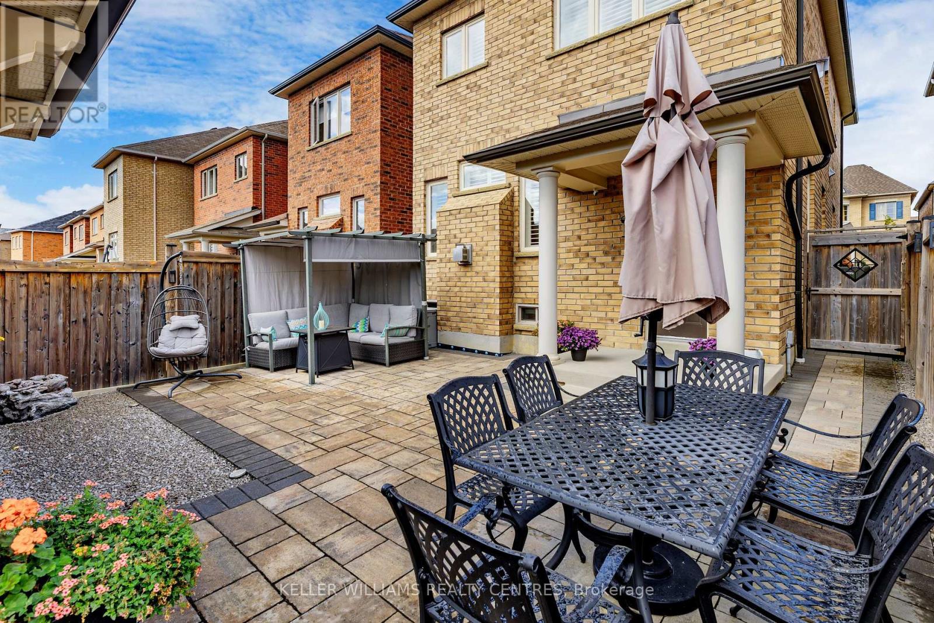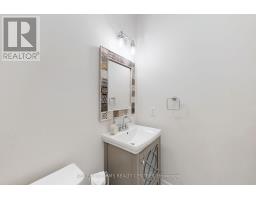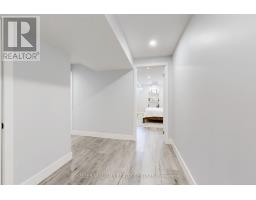4 Bedroom
4 Bathroom
2,000 - 2,500 ft2
Fireplace
Central Air Conditioning
Forced Air
$1,428,000
Welcome to 247 Paradelle Drive nestled in prestigious Oak Ridge Richmond Hill. This home sweet home features Functional and spacious layout with 9'ceiling ( Ground floor & 2nd Floor ), Approximate 3,000 sqft of living space ( included finished basement ). Professional finished basement with Kitchen, open concept family room with electronic fireplace and a bedroom with walk-in closet. Tons of upgrades w/throughout, California shutters, Pot Lights, Carpet Free, Crown moulding & upgraded kitchen with quartz countertop & stainless steel appliances ( Gas Stove, Hood Range ) Prim Bedroom W/ cozy 4pc Ensuite, All Bedrooms Are Generously Sized W/Large Window. Additional Office/Den on 2nd floor when working from home. Fully fenced backyard with easy maintain Interlock landscape and gazebo, Detached 2 cars garage. Sprinkler system in the front yard. Close to parks, Wilcox lake, golf & community center. Mins to Hwy 404 & Go Station. A perfect home to grow your family in a desire neighborhood ! (id:50886)
Property Details
|
MLS® Number
|
N12028796 |
|
Property Type
|
Single Family |
|
Community Name
|
Oak Ridges Lake Wilcox |
|
Features
|
Carpet Free, In-law Suite |
|
Parking Space Total
|
2 |
Building
|
Bathroom Total
|
4 |
|
Bedrooms Above Ground
|
3 |
|
Bedrooms Below Ground
|
1 |
|
Bedrooms Total
|
4 |
|
Age
|
6 To 15 Years |
|
Appliances
|
Cooktop, Dishwasher, Dryer, Garage Door Opener, Range, Stove, Washer, Window Coverings, Two Refrigerators |
|
Basement Development
|
Finished |
|
Basement Features
|
Apartment In Basement |
|
Basement Type
|
N/a (finished) |
|
Construction Style Attachment
|
Detached |
|
Cooling Type
|
Central Air Conditioning |
|
Exterior Finish
|
Brick |
|
Fireplace Present
|
Yes |
|
Fireplace Total
|
2 |
|
Flooring Type
|
Hardwood, Laminate, Ceramic |
|
Foundation Type
|
Concrete |
|
Half Bath Total
|
1 |
|
Heating Fuel
|
Natural Gas |
|
Heating Type
|
Forced Air |
|
Stories Total
|
2 |
|
Size Interior
|
2,000 - 2,500 Ft2 |
|
Type
|
House |
|
Utility Water
|
Municipal Water |
Parking
Land
|
Acreage
|
No |
|
Sewer
|
Sanitary Sewer |
|
Size Depth
|
107 Ft ,10 In |
|
Size Frontage
|
28 Ft ,2 In |
|
Size Irregular
|
28.2 X 107.9 Ft |
|
Size Total Text
|
28.2 X 107.9 Ft |
Rooms
| Level |
Type |
Length |
Width |
Dimensions |
|
Second Level |
Primary Bedroom |
5.18 m |
3.66 m |
5.18 m x 3.66 m |
|
Second Level |
Bedroom 2 |
3.23 m |
3.23 m |
3.23 m x 3.23 m |
|
Second Level |
Bedroom 3 |
3.5 m |
3.23 m |
3.5 m x 3.23 m |
|
Basement |
Bedroom |
5.13 m |
3.5 m |
5.13 m x 3.5 m |
|
Basement |
Kitchen |
4.95 m |
1.52 m |
4.95 m x 1.52 m |
|
Basement |
Great Room |
5.97 m |
5.97 m |
5.97 m x 5.97 m |
|
Ground Level |
Living Room |
5.79 m |
3.23 m |
5.79 m x 3.23 m |
|
Ground Level |
Dining Room |
5.79 m |
3.23 m |
5.79 m x 3.23 m |
|
Ground Level |
Family Room |
5.97 m |
3.35 m |
5.97 m x 3.35 m |
|
Ground Level |
Kitchen |
3.35 m |
3.23 m |
3.35 m x 3.23 m |
|
Ground Level |
Eating Area |
2.74 m |
3.32 m |
2.74 m x 3.32 m |
https://www.realtor.ca/real-estate/28045413/247-paradelle-drive-richmond-hill-oak-ridges-lake-wilcox-oak-ridges-lake-wilcox

