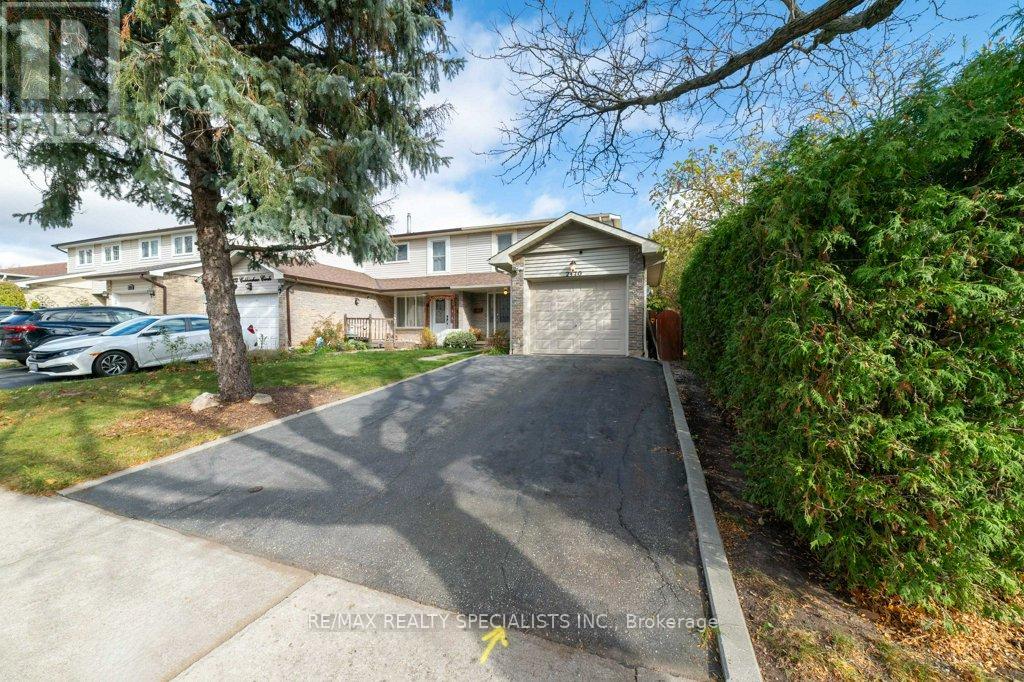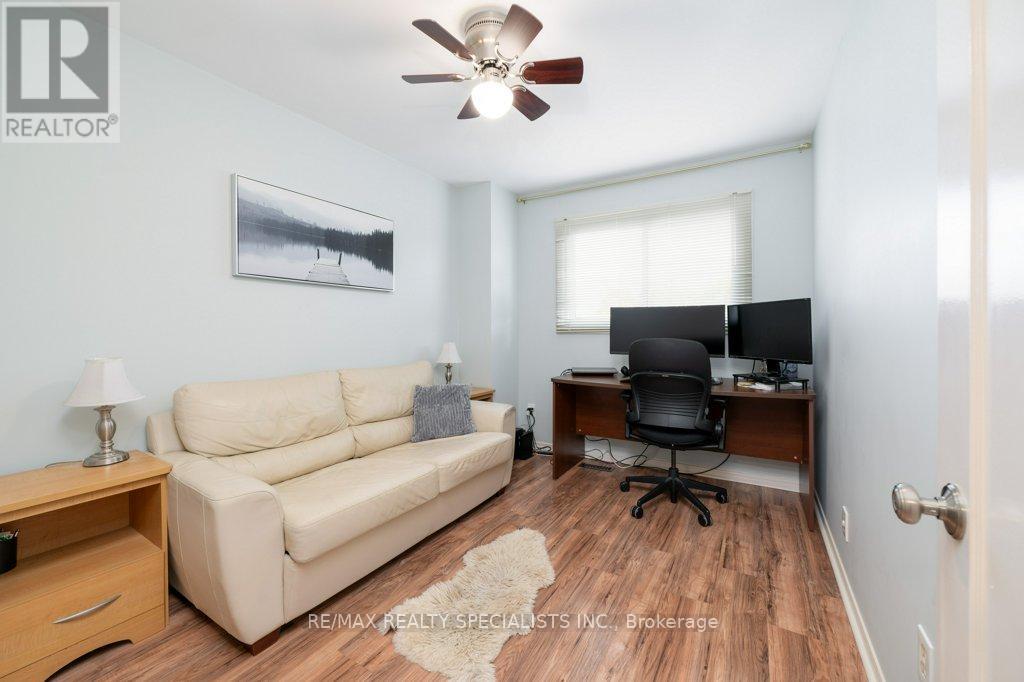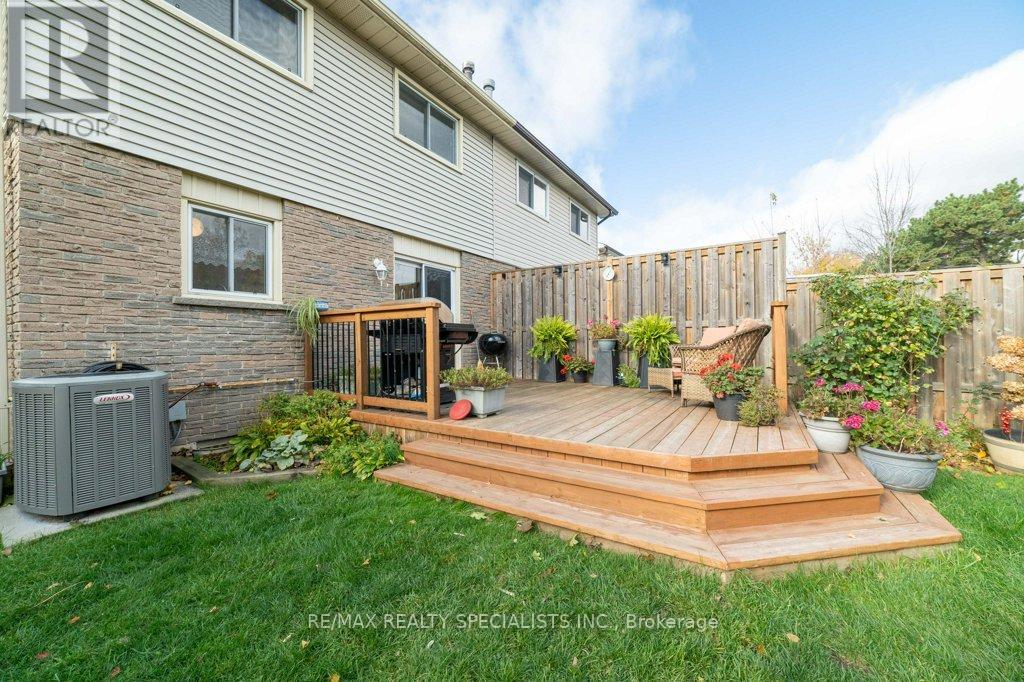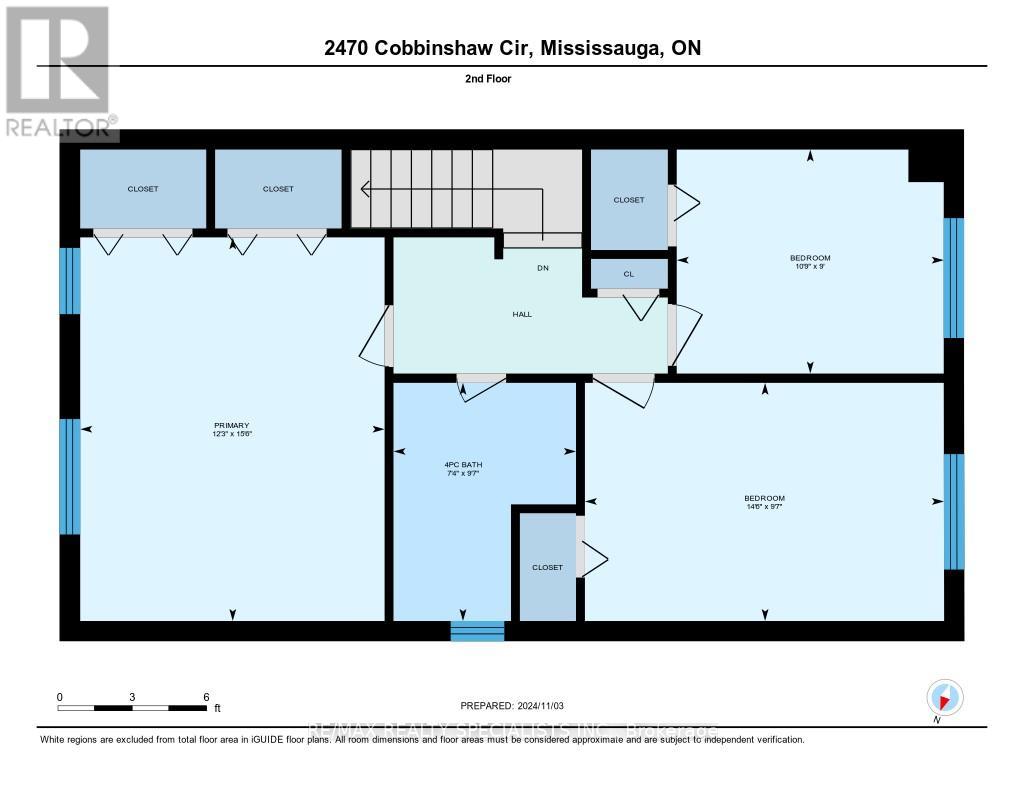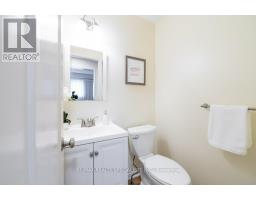2470 Cobbinshaw Circle Mississauga, Ontario L5N 2G3
$949,700
The search is over. This family ready semi-detached home is move-in ready! Just under 1500 sqft, this home is loaded with many recent renovations & updates that you are going to enjoy for years to come. Roof replaced in 2013. Newly renovated kitchen in 2021 featuring great quality stainless steel appliances, including a double oven, induction top stove! Next, the fully renovated main 4pc bathroom (July 2024). A brand-new gas furnace! (Oct 30 2024). If this is not enough, come see the 150-foot extra deep lot offering privacy & loads of space to play with the kids and the family dog. The finished basement is a flexible level that offers space for your home gym, tv/couch area, loads of storage, a place to work and to enjoy. Ideally located, walking distance to top-rated schools, Meadowvale Town Centre, walking/biking Trails, Meadowvale GO train and Lake Wabukayne. Come for a visit and see all that makes this home awesome. **** EXTRAS **** Private double wide driveway. A very functional layout that offers 3 great size bedrooms. Replaced electrical panel (2021) all copper wire in the home. Well maintained and cared for. (id:50886)
Property Details
| MLS® Number | W10406590 |
| Property Type | Single Family |
| Community Name | Meadowvale |
| EquipmentType | Water Heater - Gas |
| Features | Level |
| ParkingSpaceTotal | 3 |
| RentalEquipmentType | Water Heater - Gas |
| Structure | Deck |
Building
| BathroomTotal | 2 |
| BedroomsAboveGround | 3 |
| BedroomsTotal | 3 |
| Appliances | Water Heater, Water Meter, Dishwasher, Dryer, Humidifier, Oven, Refrigerator, Stove, Washer, Window Coverings |
| BasementDevelopment | Finished |
| BasementType | Full (finished) |
| CeilingType | Suspended Ceiling |
| ConstructionStyleAttachment | Semi-detached |
| CoolingType | Central Air Conditioning |
| ExteriorFinish | Brick |
| FireProtection | Smoke Detectors |
| FlooringType | Laminate |
| FoundationType | Concrete |
| HalfBathTotal | 1 |
| HeatingFuel | Natural Gas |
| HeatingType | Forced Air |
| StoriesTotal | 2 |
| SizeInterior | 1099.9909 - 1499.9875 Sqft |
| Type | House |
| UtilityWater | Municipal Water |
Parking
| Attached Garage |
Land
| Acreage | No |
| Sewer | Sanitary Sewer |
| SizeDepth | 150 Ft |
| SizeFrontage | 30 Ft |
| SizeIrregular | 30 X 150 Ft ; Fully Fenced Premium Depth |
| SizeTotalText | 30 X 150 Ft ; Fully Fenced Premium Depth|under 1/2 Acre |
| ZoningDescription | Rm1-res |
Rooms
| Level | Type | Length | Width | Dimensions |
|---|---|---|---|---|
| Second Level | Primary Bedroom | 4.72 m | 3.75 m | 4.72 m x 3.75 m |
| Second Level | Bedroom | 2.76 m | 3.29 m | 2.76 m x 3.29 m |
| Second Level | Bedroom | 2.93 m | 3.29 m | 2.93 m x 3.29 m |
| Second Level | Bathroom | 2.93 m | 2.25 m | 2.93 m x 2.25 m |
| Basement | Laundry Room | 2.32 m | 5.39 m | 2.32 m x 5.39 m |
| Basement | Utility Room | 2.32 m | 1.46 m | 2.32 m x 1.46 m |
| Basement | Recreational, Games Room | 5.63 m | 10.25 m | 5.63 m x 10.25 m |
| Main Level | Living Room | 3.38 m | 4.67 m | 3.38 m x 4.67 m |
| Main Level | Dining Room | 3.06 m | 2.86 m | 3.06 m x 2.86 m |
| Main Level | Kitchen | 3.17 m | 2.69 m | 3.17 m x 2.69 m |
| Main Level | Eating Area | 2.48 m | 2.69 m | 2.48 m x 2.69 m |
| Main Level | Bathroom | 1.21 m | 1.39 m | 1.21 m x 1.39 m |
Utilities
| Cable | Available |
| Sewer | Installed |
https://www.realtor.ca/real-estate/27615234/2470-cobbinshaw-circle-mississauga-meadowvale-meadowvale
Interested?
Contact us for more information
Andrew Douglas Mcallister
Broker
6850 Millcreek Drive
Mississauga, Ontario L5N 4J9

