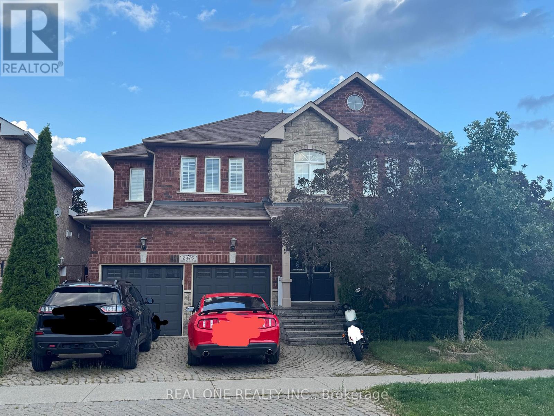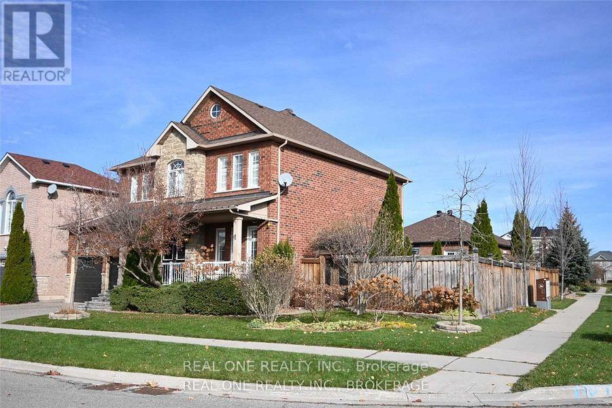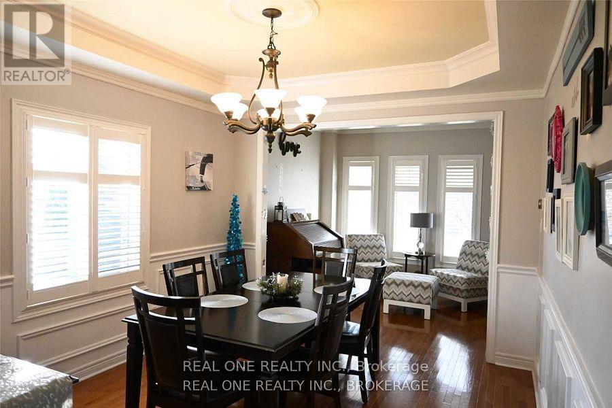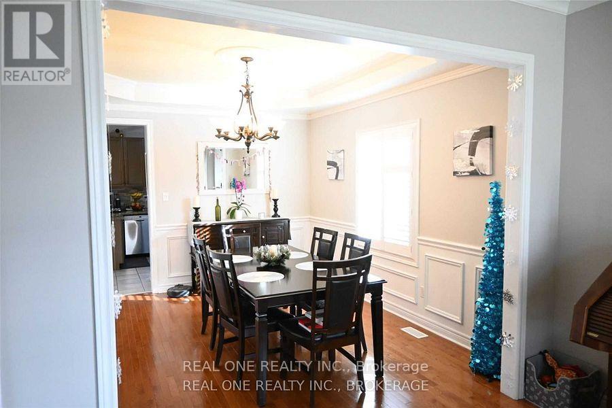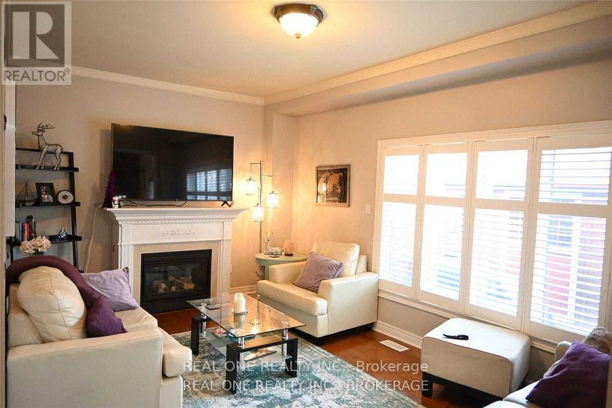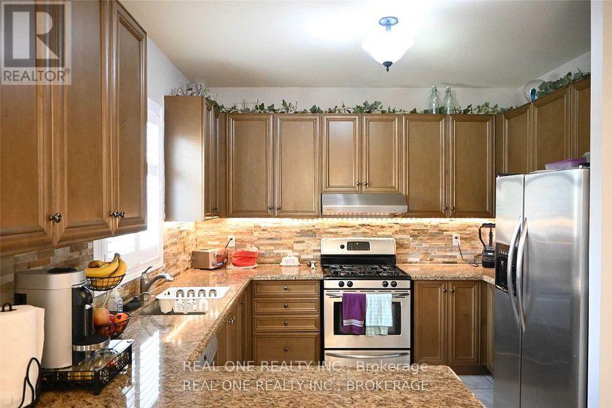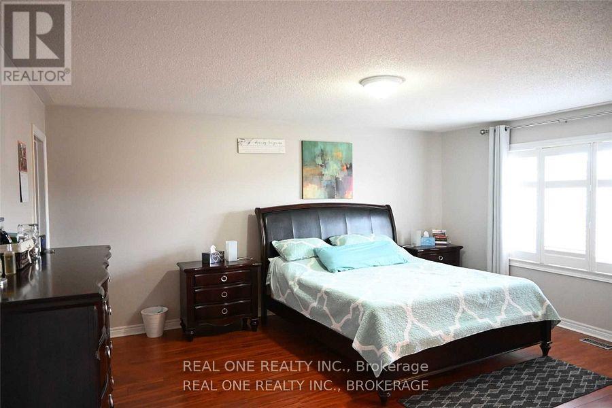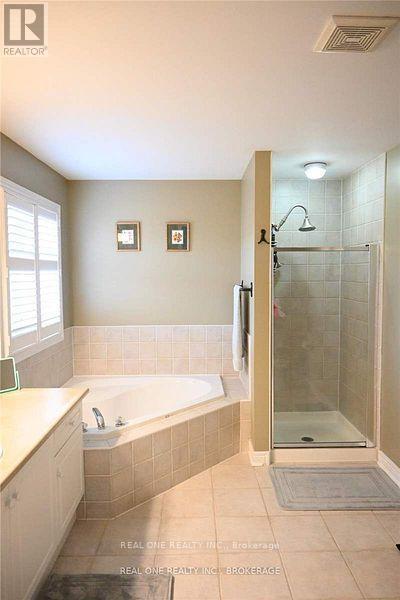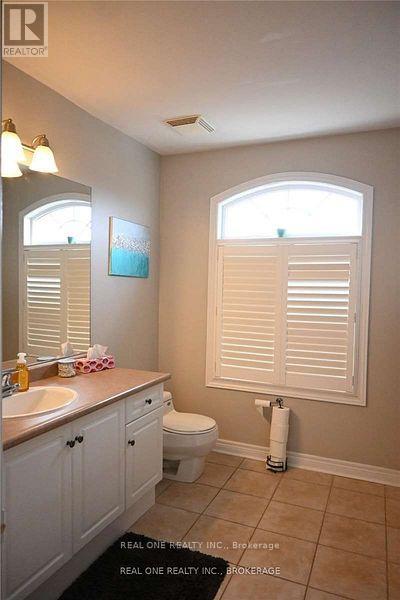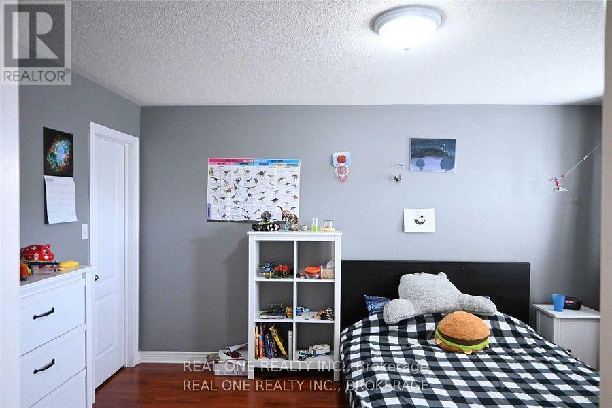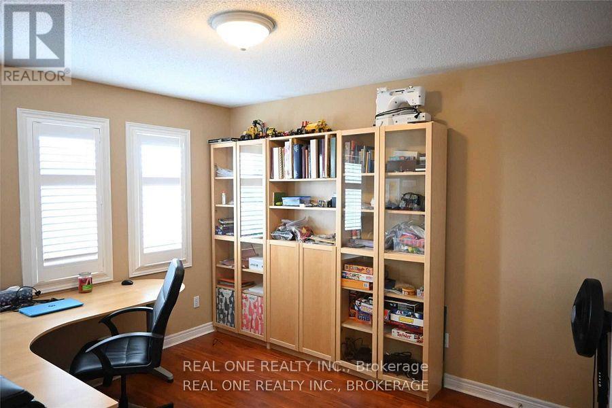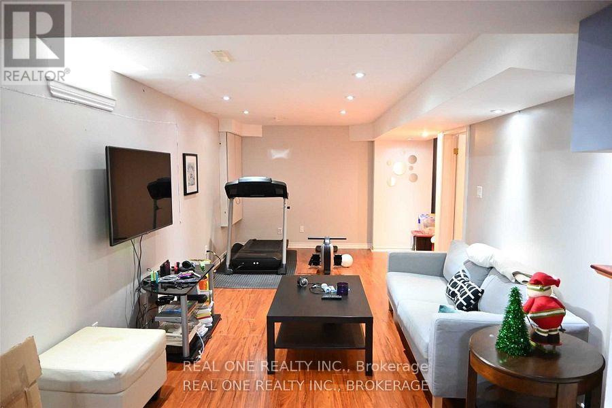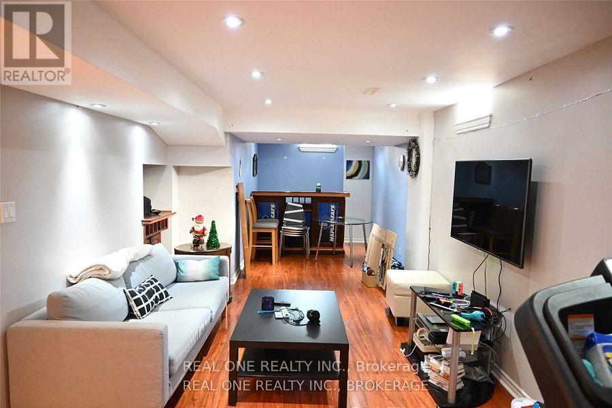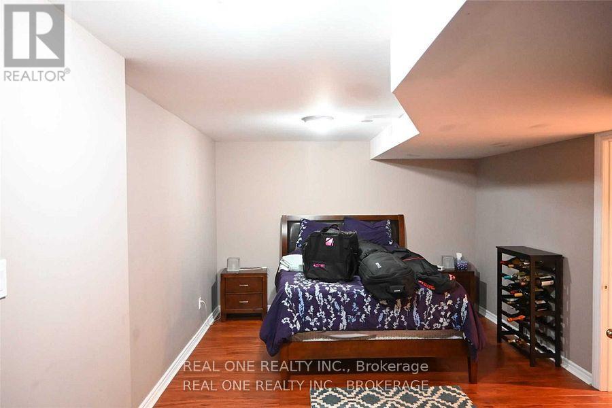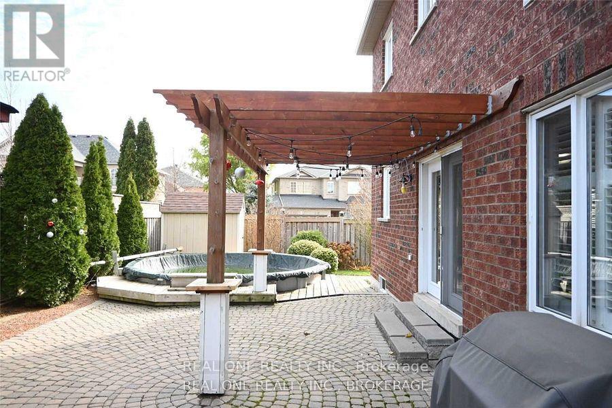2475 Cedar Meadow Lane E Oakville, Ontario L6H 7A4
$4,600 Monthly
This beautifully upgraded, carpet-free residence offers over 3,000 sqft of finished living space, including a fully finished basement. Featuring 9-ft ceilings, hardwood throughout the main floor, and elegant details such as crown moulding, pot lights, and California shutters.The spacious eat-in kitchen boasts a breakfast bar, stone backsplash, granite counters, and stainless steel appliances, with a walkout to the backyard patio. The lower level is complete with a large recreation room, office, bedroom, and a 3-pc bath perfect for family living or guests. Step outside to the fully fenced yard with an on-ground pool and hot tub. Prime location close to shopping, schools, major highways, and the GO station. (id:50886)
Property Details
| MLS® Number | W12386936 |
| Property Type | Single Family |
| Community Name | 1018 - WC Wedgewood Creek |
| Features | Carpet Free |
| Parking Space Total | 4 |
| Pool Type | Inground Pool |
Building
| Bathroom Total | 4 |
| Bedrooms Above Ground | 4 |
| Bedrooms Below Ground | 1 |
| Bedrooms Total | 5 |
| Age | 6 To 15 Years |
| Appliances | Dryer, Washer |
| Basement Development | Finished |
| Basement Type | N/a (finished) |
| Construction Style Attachment | Detached |
| Cooling Type | Central Air Conditioning |
| Exterior Finish | Brick |
| Fireplace Present | Yes |
| Flooring Type | Laminate, Hardwood, Ceramic |
| Foundation Type | Concrete |
| Half Bath Total | 1 |
| Heating Fuel | Natural Gas |
| Heating Type | Forced Air |
| Stories Total | 2 |
| Size Interior | 2,500 - 3,000 Ft2 |
| Type | House |
| Utility Water | Municipal Water |
Parking
| Garage |
Land
| Acreage | No |
| Size Depth | 80 Ft ,7 In |
| Size Frontage | 66 Ft ,9 In |
| Size Irregular | 66.8 X 80.6 Ft |
| Size Total Text | 66.8 X 80.6 Ft |
Rooms
| Level | Type | Length | Width | Dimensions |
|---|---|---|---|---|
| Second Level | Primary Bedroom | 5.25 m | 3.45 m | 5.25 m x 3.45 m |
| Second Level | Bedroom 2 | 4.25 m | 3.45 m | 4.25 m x 3.45 m |
| Second Level | Bedroom 3 | 3.75 m | 3.05 m | 3.75 m x 3.05 m |
| Second Level | Bedroom 4 | 4.45 m | 3.4 m | 4.45 m x 3.4 m |
| Basement | Recreational, Games Room | 3.22 m | 9.93 m | 3.22 m x 9.93 m |
| Basement | Office | 2.13 m | 2.28 m | 2.13 m x 2.28 m |
| Basement | Bedroom 5 | 3.27 m | 2.99 m | 3.27 m x 2.99 m |
| Ground Level | Living Room | 3.3 m | 2.75 m | 3.3 m x 2.75 m |
| Ground Level | Dining Room | 4.05 m | 3.35 m | 4.05 m x 3.35 m |
| Ground Level | Kitchen | 3.4 m | 3.35 m | 3.4 m x 3.35 m |
| Ground Level | Eating Area | 3.6 m | 3.1 m | 3.6 m x 3.1 m |
| Ground Level | Family Room | 3.6 m | 3.1 m | 3.6 m x 3.1 m |
Contact Us
Contact us for more information
Joy Li
Salesperson
1660 North Service Rd E #103
Oakville, Ontario L6H 7G3
(905) 281-2888
(905) 281-2880

