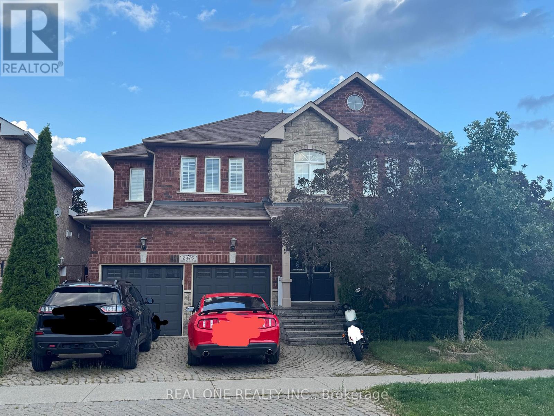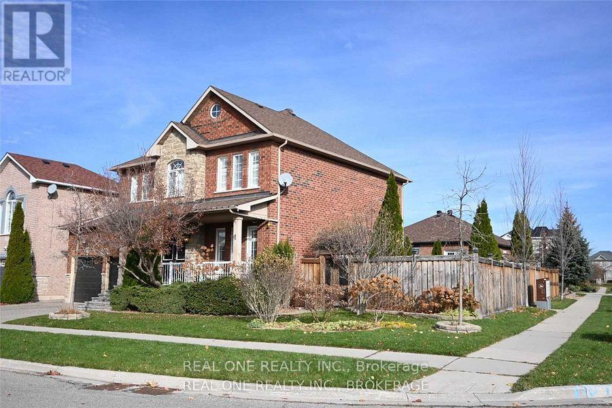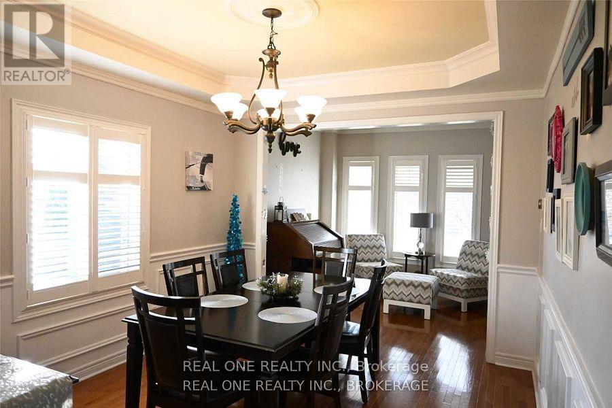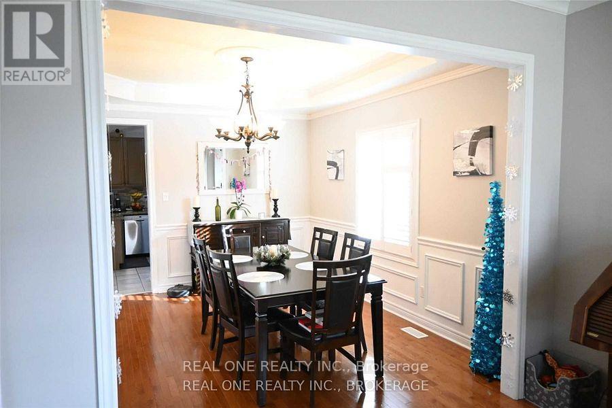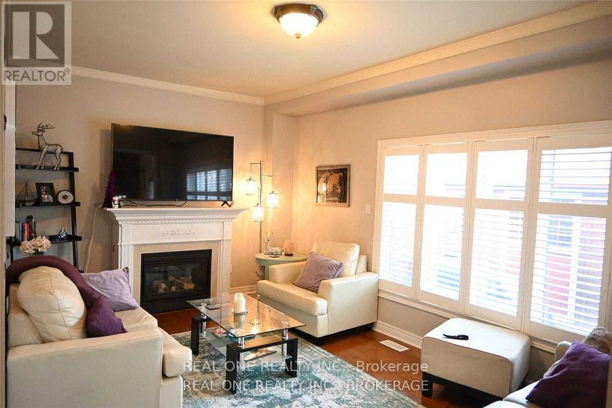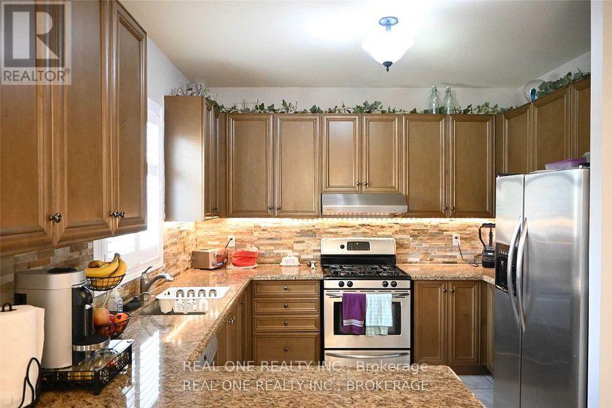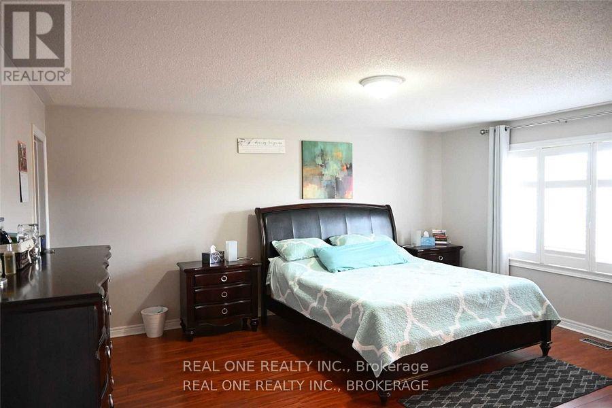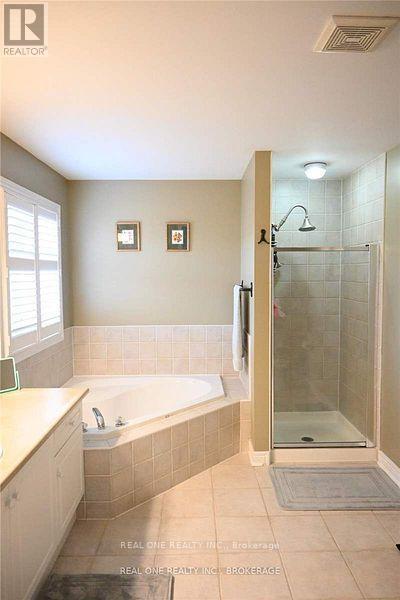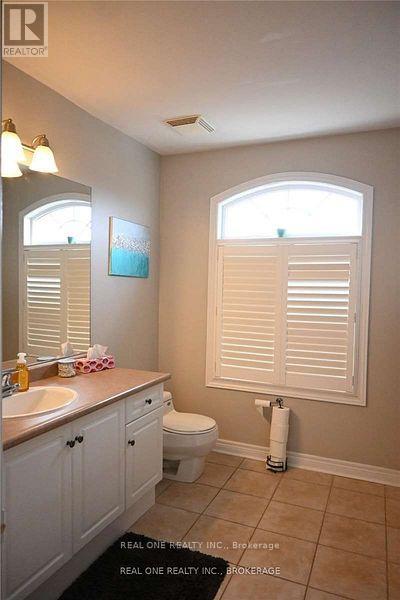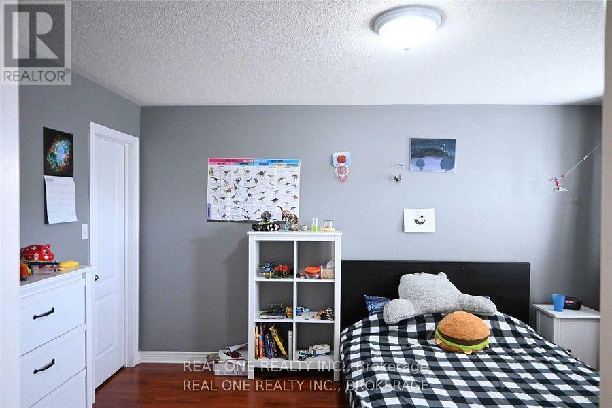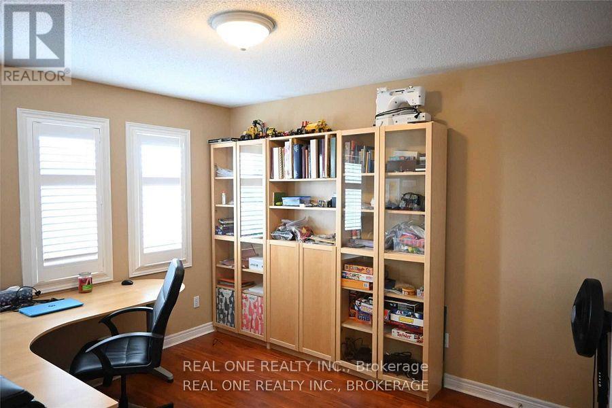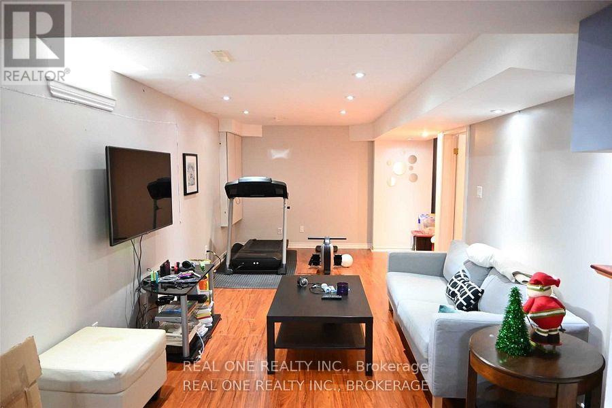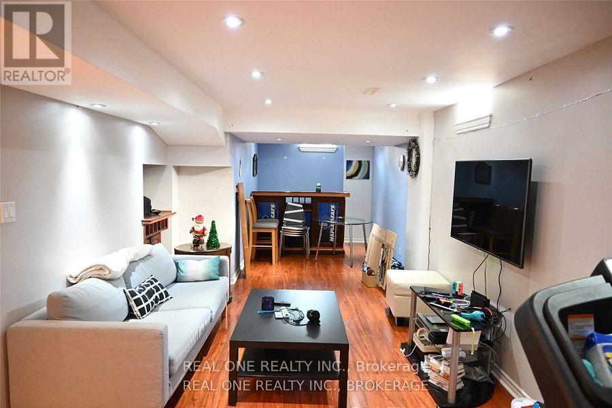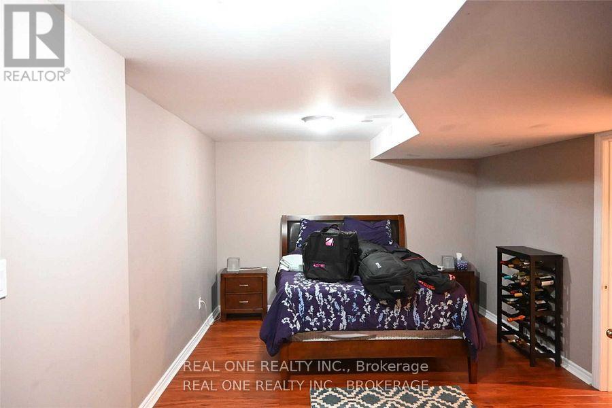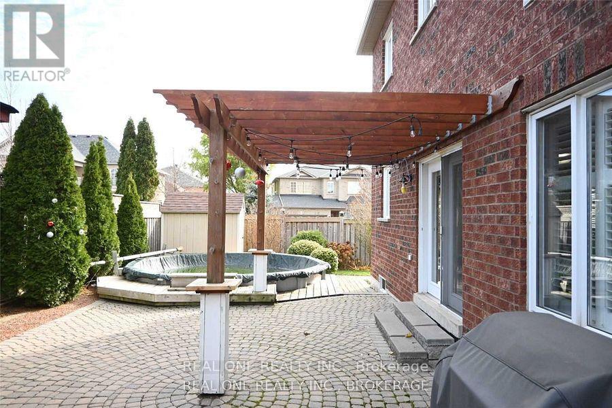2475 Cedar Meadow Lane E Oakville, Ontario L6H 7A4
$4,500 Monthly
This beautifully upgraded, carpet-free residence offers over 3,000 sqft of finished living space, including a fully finished basement. Featuring 9-ft ceilings, hardwood throughout the main floor, and elegant details such as crown moulding, pot lights, and California shutters.The spacious eat-in kitchen boasts a breakfast bar, stone backsplash, granite counters, and stainless steel appliances, with a walkout to the backyard patio. The lower level is complete with a large recreation room, office, bedroom, and a 3-pc bath perfect for family living or guests. Step outside to the fully fenced yard with an hot tub. Prime location close to shopping, schools, major highways, and the GO station. (id:50886)
Property Details
| MLS® Number | W12386936 |
| Property Type | Single Family |
| Community Name | 1018 - WC Wedgewood Creek |
| Features | Carpet Free |
| Parking Space Total | 4 |
| Pool Type | Inground Pool |
Building
| Bathroom Total | 4 |
| Bedrooms Above Ground | 4 |
| Bedrooms Below Ground | 1 |
| Bedrooms Total | 5 |
| Age | 6 To 15 Years |
| Appliances | Dryer, Washer |
| Basement Development | Finished |
| Basement Type | N/a (finished) |
| Construction Style Attachment | Detached |
| Cooling Type | Central Air Conditioning |
| Exterior Finish | Brick |
| Fireplace Present | Yes |
| Flooring Type | Laminate, Hardwood, Ceramic |
| Foundation Type | Concrete |
| Half Bath Total | 1 |
| Heating Fuel | Natural Gas |
| Heating Type | Forced Air |
| Stories Total | 2 |
| Size Interior | 2,500 - 3,000 Ft2 |
| Type | House |
| Utility Water | Municipal Water |
Parking
| Garage |
Land
| Acreage | No |
| Size Depth | 80 Ft ,7 In |
| Size Frontage | 66 Ft ,9 In |
| Size Irregular | 66.8 X 80.6 Ft |
| Size Total Text | 66.8 X 80.6 Ft |
Rooms
| Level | Type | Length | Width | Dimensions |
|---|---|---|---|---|
| Second Level | Primary Bedroom | 5.25 m | 3.45 m | 5.25 m x 3.45 m |
| Second Level | Bedroom 2 | 4.25 m | 3.45 m | 4.25 m x 3.45 m |
| Second Level | Bedroom 3 | 3.75 m | 3.05 m | 3.75 m x 3.05 m |
| Second Level | Bedroom 4 | 4.45 m | 3.4 m | 4.45 m x 3.4 m |
| Basement | Recreational, Games Room | 3.22 m | 9.93 m | 3.22 m x 9.93 m |
| Basement | Office | 2.13 m | 2.28 m | 2.13 m x 2.28 m |
| Basement | Bedroom 5 | 3.27 m | 2.99 m | 3.27 m x 2.99 m |
| Ground Level | Living Room | 3.3 m | 2.75 m | 3.3 m x 2.75 m |
| Ground Level | Dining Room | 4.05 m | 3.35 m | 4.05 m x 3.35 m |
| Ground Level | Kitchen | 3.4 m | 3.35 m | 3.4 m x 3.35 m |
| Ground Level | Eating Area | 3.6 m | 3.1 m | 3.6 m x 3.1 m |
| Ground Level | Family Room | 3.6 m | 3.1 m | 3.6 m x 3.1 m |
Contact Us
Contact us for more information
Joy Li
Salesperson
1660 North Service Rd E #103
Oakville, Ontario L6H 7G3
(905) 281-2888
(905) 281-2880

