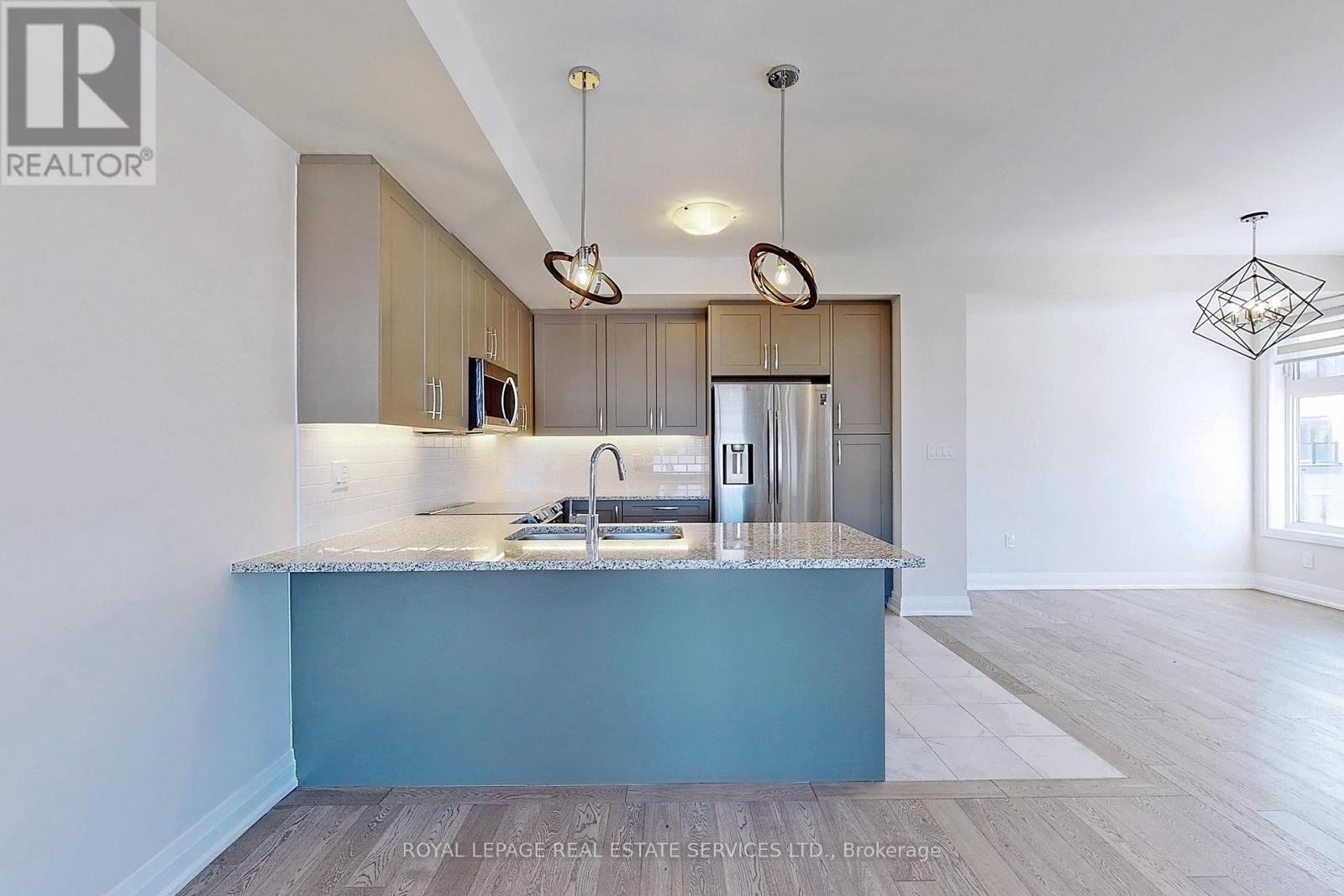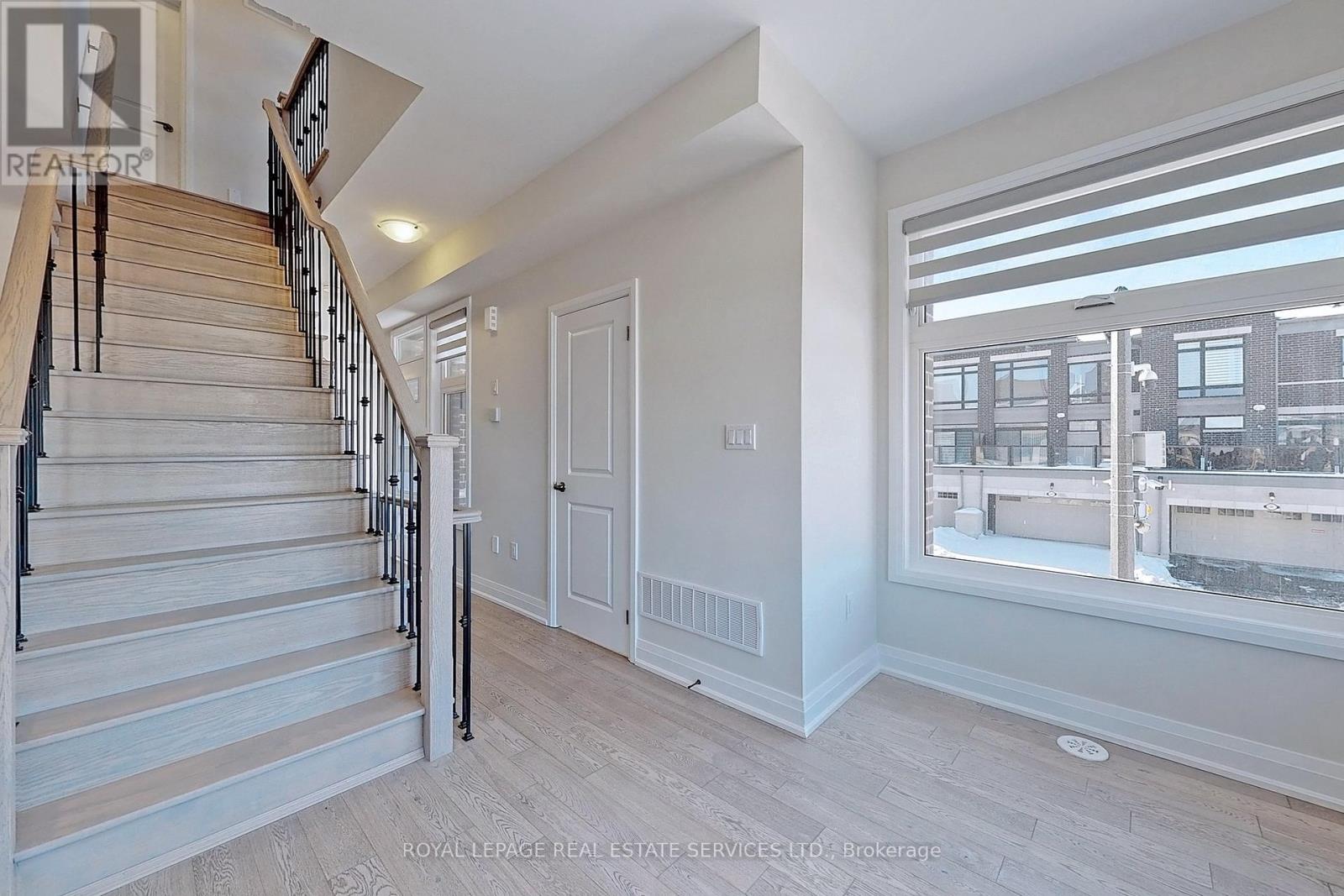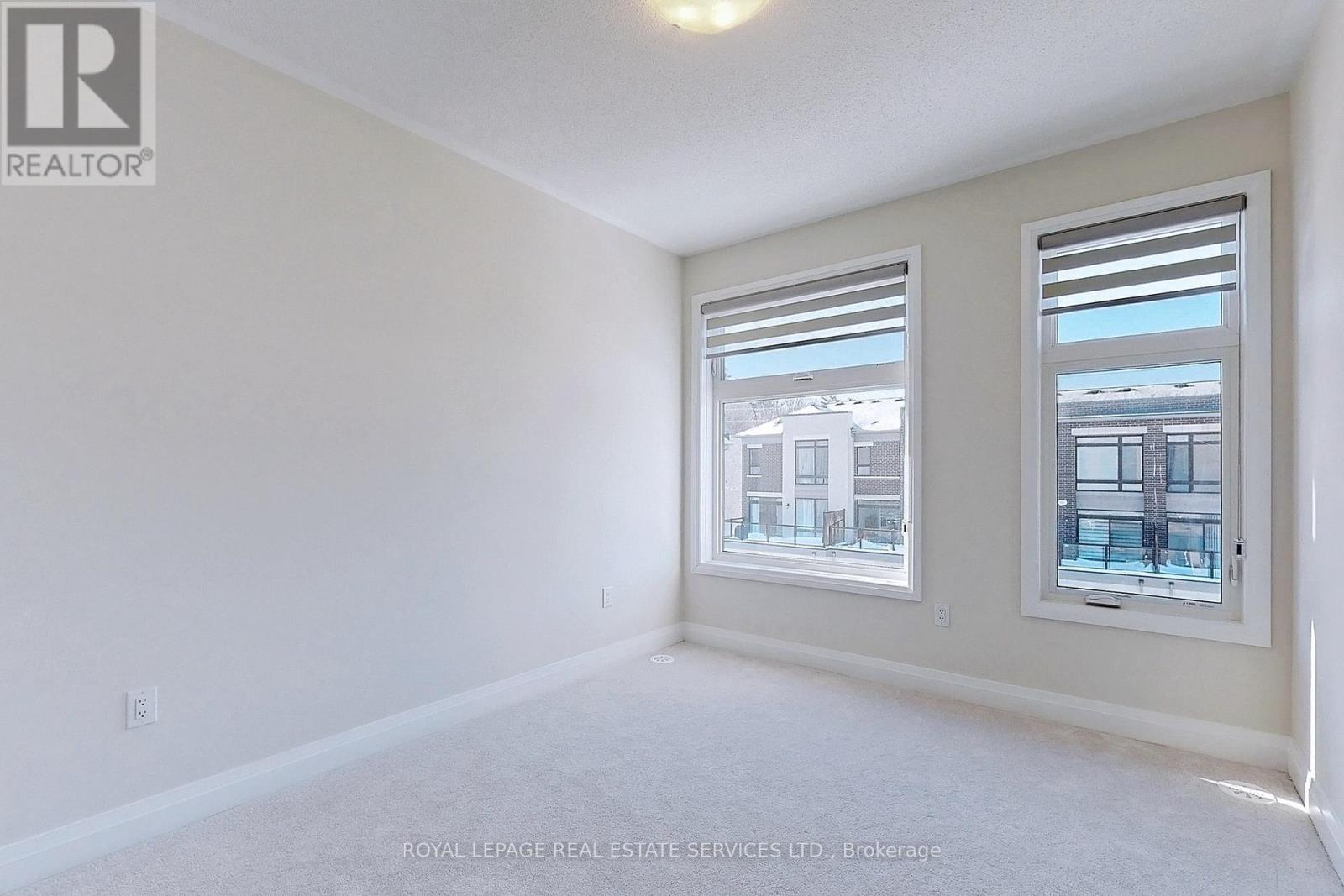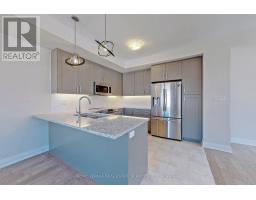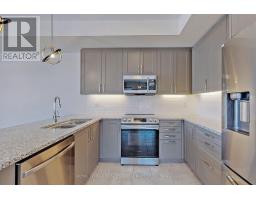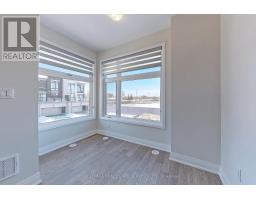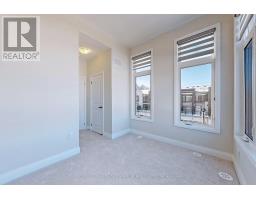2476 Littlefield Crescent Oakville, Ontario L6M 5L9
$3,500 Monthly
Immaculate Newly Built Th corner unit In Sought After Bronte Community, 3 Storey Corner Unit W/1837Sf. 2 Parking,1 Garage W/ Inside Entry. Hdwd Fl, Wood Stairs W/ Iron Prickle. This Unique Corner unit Offers 9' Ceiling, Open Concept, Upgraded Kitchen W/Granite CT, Ss Appliances. Island W/ Breakfast Bar, W/O two patios, Spacious, Bright Liv & Din W/ Large Windows. Master Retreat W/ 3 Pc Ensuite, Frameless Glass Shower & W/I Closet. Zebra Rolling Blinds. Large sized laundry offers extra spaces of the storge area and large picture window, next to walk in closet. Direct access to garage. Quiet corner unit. Reputable Schools. (id:50886)
Property Details
| MLS® Number | W12028998 |
| Property Type | Single Family |
| Community Name | 1007 - GA Glen Abbey |
| Features | Carpet Free, In Suite Laundry |
| Parking Space Total | 2 |
| Structure | Patio(s) |
Building
| Bathroom Total | 3 |
| Bedrooms Above Ground | 3 |
| Bedrooms Total | 3 |
| Age | 0 To 5 Years |
| Amenities | Separate Electricity Meters |
| Appliances | Garage Door Opener Remote(s), Range, Water Heater, Water Meter, Blinds, Dishwasher, Dryer, Stove, Washer, Refrigerator |
| Construction Style Attachment | Attached |
| Cooling Type | Central Air Conditioning |
| Exterior Finish | Brick |
| Flooring Type | Laminate, Ceramic, Hardwood, Carpeted |
| Foundation Type | Poured Concrete |
| Half Bath Total | 1 |
| Heating Fuel | Natural Gas |
| Heating Type | Forced Air |
| Stories Total | 3 |
| Type | Row / Townhouse |
| Utility Water | Municipal Water |
Parking
| Attached Garage | |
| Garage |
Land
| Acreage | No |
| Sewer | Sanitary Sewer |
Rooms
| Level | Type | Length | Width | Dimensions |
|---|---|---|---|---|
| Second Level | Great Room | 3.34 m | 3.24 m | 3.34 m x 3.24 m |
| Second Level | Kitchen | 3.54 m | 3.24 m | 3.54 m x 3.24 m |
| Second Level | Dining Room | 3.13 m | 3.03 m | 3.13 m x 3.03 m |
| Second Level | Den | 2.31 m | 2.14 m | 2.31 m x 2.14 m |
| Third Level | Primary Bedroom | 3.64 m | 3.34 m | 3.64 m x 3.34 m |
| Third Level | Bedroom 2 | 2.63 m | 2.88 m | 2.63 m x 2.88 m |
| Third Level | Bedroom 3 | 2.99 m | 2.74 m | 2.99 m x 2.74 m |
| Ground Level | Study | 2.99 m | 2.97 m | 2.99 m x 2.97 m |
| Ground Level | Laundry Room | 2.88 m | 1.68 m | 2.88 m x 1.68 m |
Contact Us
Contact us for more information
Sandy Sun
Broker
www.sandysun.ca/
www.facebook.com/sandi.sun.180
www.linkedin.com/in/sandy-sun-64aa5615/
2520 Eglinton Ave West #207b
Mississauga, Ontario L5M 0Y4
(905) 828-1122
(905) 828-7925











