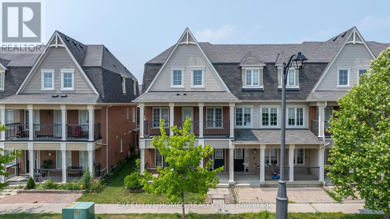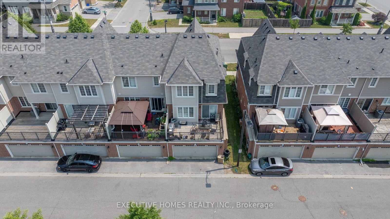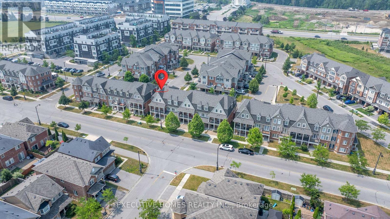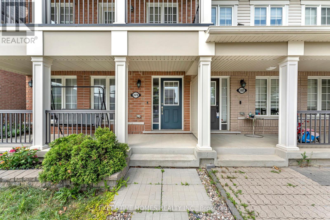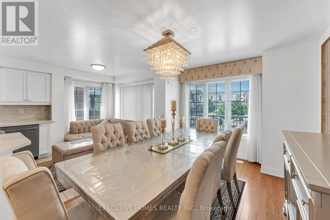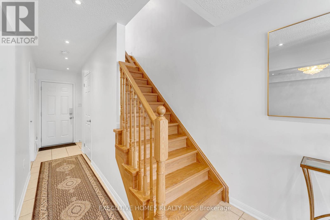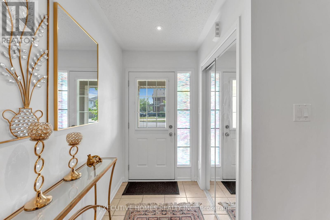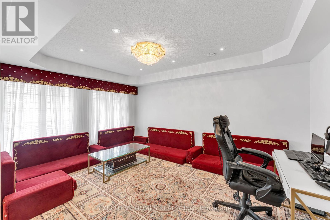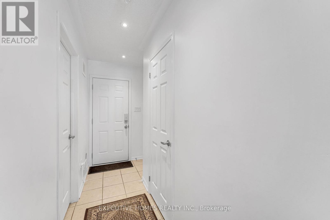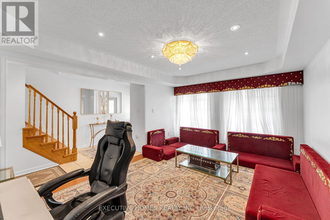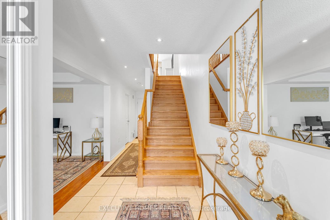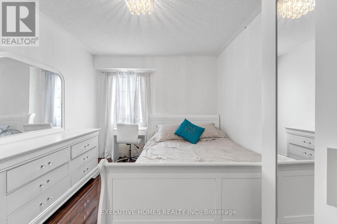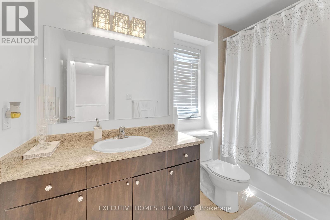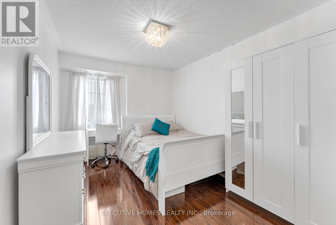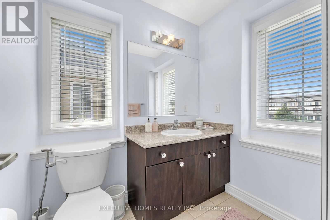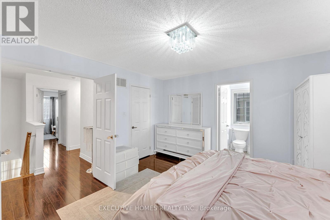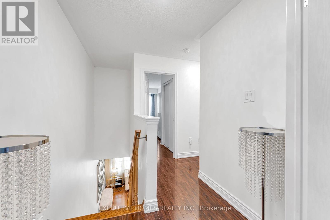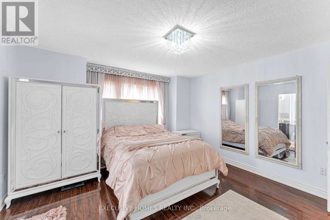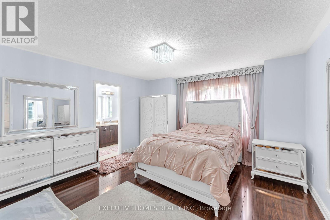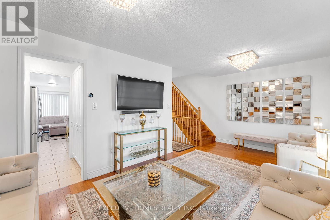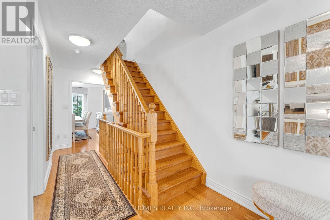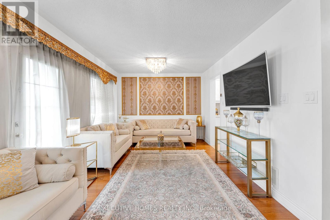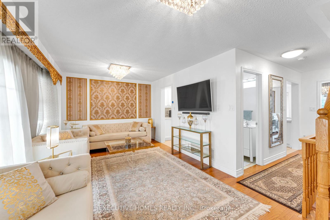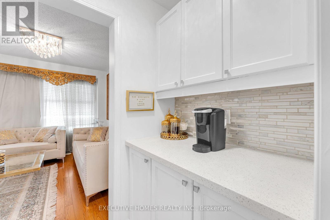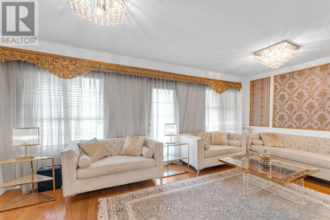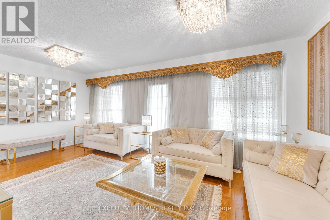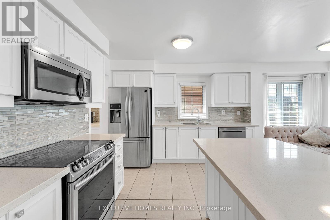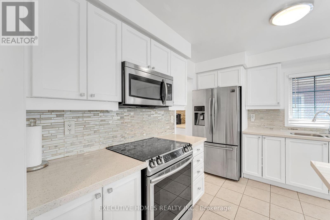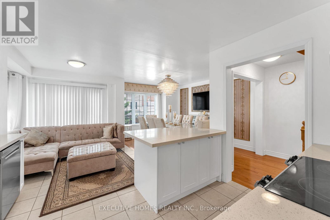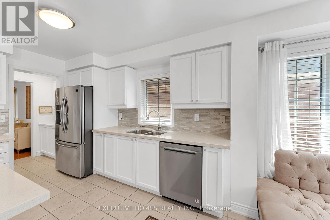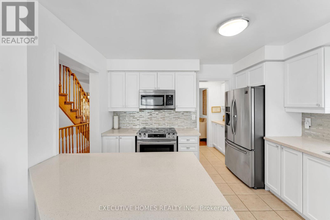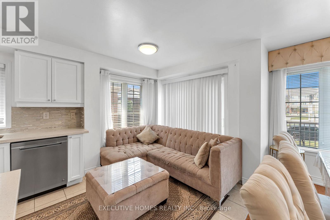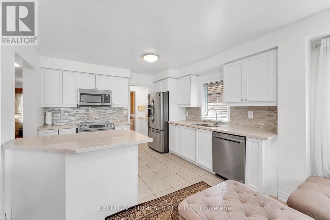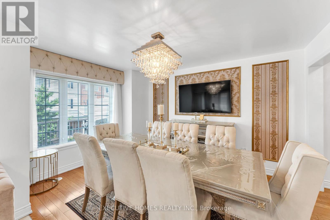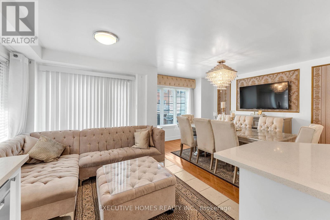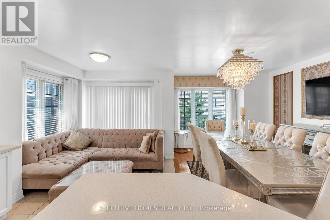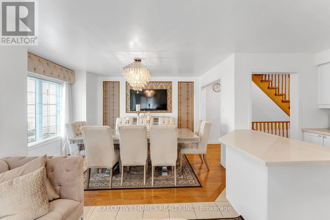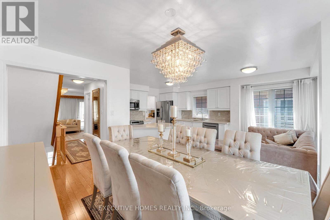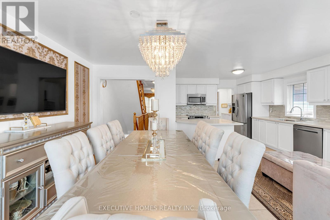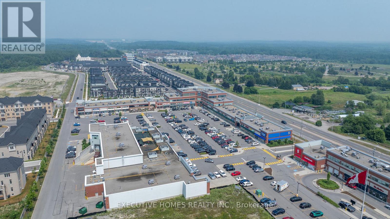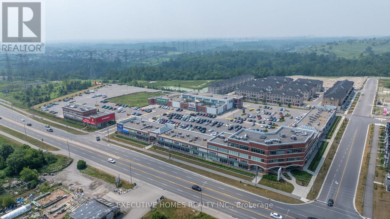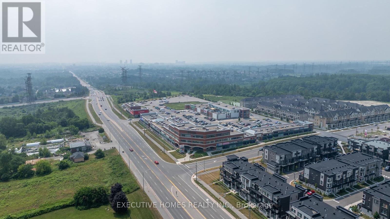2478 William Jackson Drive Pickering, Ontario L1X 0C3
3 Bedroom
3 Bathroom
1,500 - 2,000 ft2
Central Air Conditioning
Forced Air
$889,000
End Unit Freehold Townhouse Offered In A Very Highly Desirable Location, Located Minutes From The 401,Shopping Schools And Many Other Amenities. Renovated Spacious 3 Bed Rooms, 3 Washrooms Carpet Free, Double Car Garage, Recently Installed Granite Counters with highland, and Open Terrace. Seeing is believing.PLEASE CHECK VIRTUAL TOUR. (id:50886)
Property Details
| MLS® Number | E12355119 |
| Property Type | Single Family |
| Community Name | Duffin Heights |
| Amenities Near By | Golf Nearby |
| Equipment Type | Water Heater |
| Features | Carpet Free |
| Parking Space Total | 4 |
| Rental Equipment Type | Water Heater |
Building
| Bathroom Total | 3 |
| Bedrooms Above Ground | 3 |
| Bedrooms Total | 3 |
| Age | 6 To 15 Years |
| Appliances | Garage Door Opener Remote(s), Microwave, Stove, Washer, Refrigerator |
| Construction Style Attachment | Attached |
| Cooling Type | Central Air Conditioning |
| Exterior Finish | Brick Facing |
| Foundation Type | Poured Concrete |
| Half Bath Total | 1 |
| Heating Fuel | Natural Gas |
| Heating Type | Forced Air |
| Stories Total | 3 |
| Size Interior | 1,500 - 2,000 Ft2 |
| Type | Row / Townhouse |
| Utility Water | Municipal Water |
Parking
| Garage |
Land
| Acreage | No |
| Land Amenities | Golf Nearby |
| Sewer | Sanitary Sewer |
| Size Depth | 64 Ft |
| Size Frontage | 25 Ft ,6 In |
| Size Irregular | 25.5 X 64 Ft |
| Size Total Text | 25.5 X 64 Ft|under 1/2 Acre |
| Soil Type | Clay |
| Zoning Description | Residential |
Rooms
| Level | Type | Length | Width | Dimensions |
|---|---|---|---|---|
| Second Level | Family Room | 3.56 m | 3 m | 3.56 m x 3 m |
| Second Level | Kitchen | 5.01 m | 3.1 m | 5.01 m x 3.1 m |
| Second Level | Dining Room | 5.8 m | 3.35 m | 5.8 m x 3.35 m |
| Second Level | Bathroom | Measurements not available | ||
| Third Level | Primary Bedroom | 4.1 m | 3.74 m | 4.1 m x 3.74 m |
| Third Level | Bedroom 2 | 4 m | 2.9 m | 4 m x 2.9 m |
| Third Level | Bedroom 3 | 3 m | 2.78 m | 3 m x 2.78 m |
| Third Level | Bathroom | Measurements not available | ||
| Main Level | Living Room | 4.53 m | 3.51 m | 4.53 m x 3.51 m |
Contact Us
Contact us for more information
Raziq M Khurshid
Broker
www.raziqkhurshid.com/
www.facebook.com/realtorraziqkhurshid/?ref=bookmarks
twitter.com/BLUFFSL
www.linkedin.com/feed/
Executive Homes Realty Inc.
290 Traders Blvd East #1
Mississauga, Ontario L4Z 1W7
290 Traders Blvd East #1
Mississauga, Ontario L4Z 1W7
(905) 890-1300
(905) 890-1305

