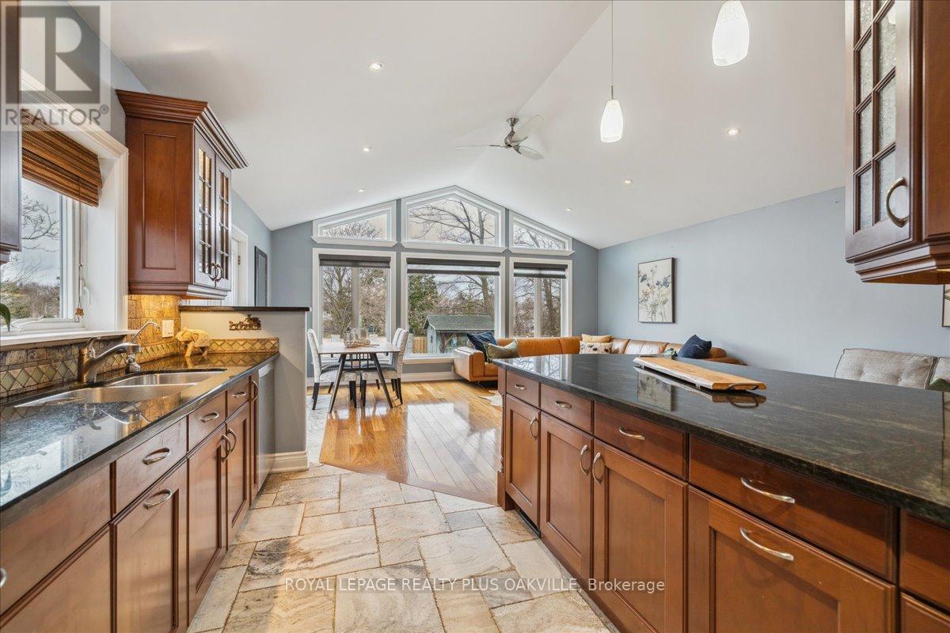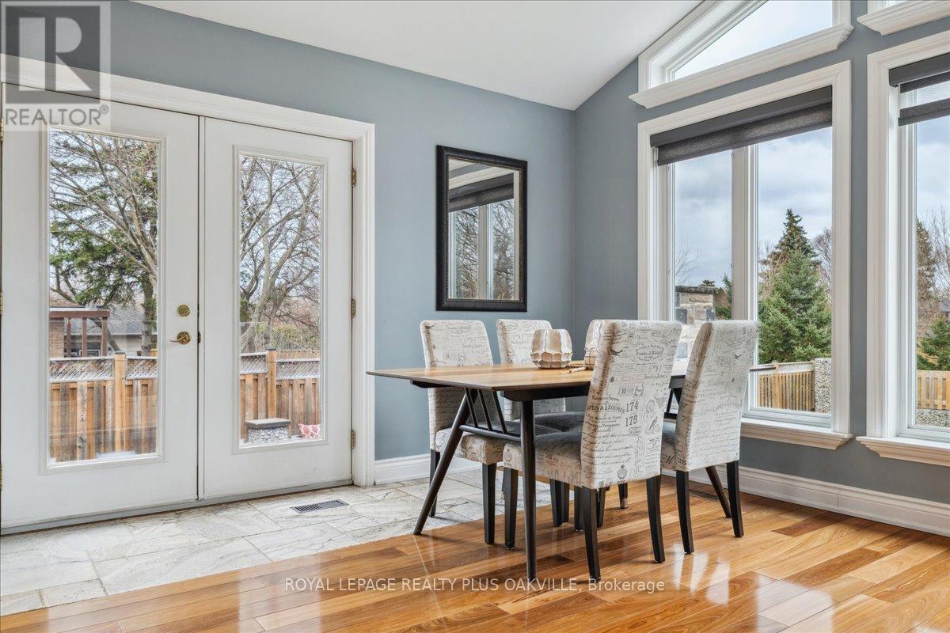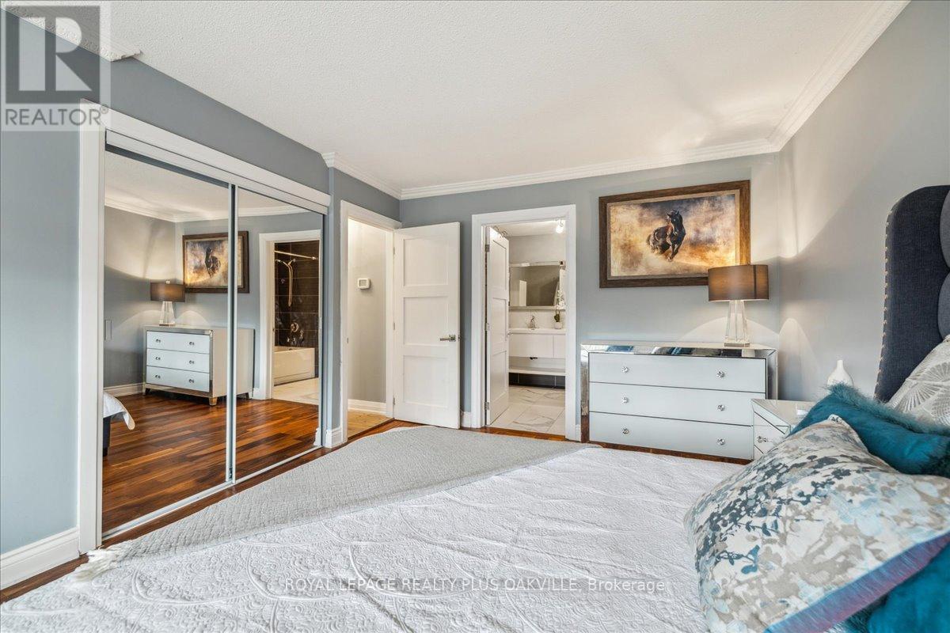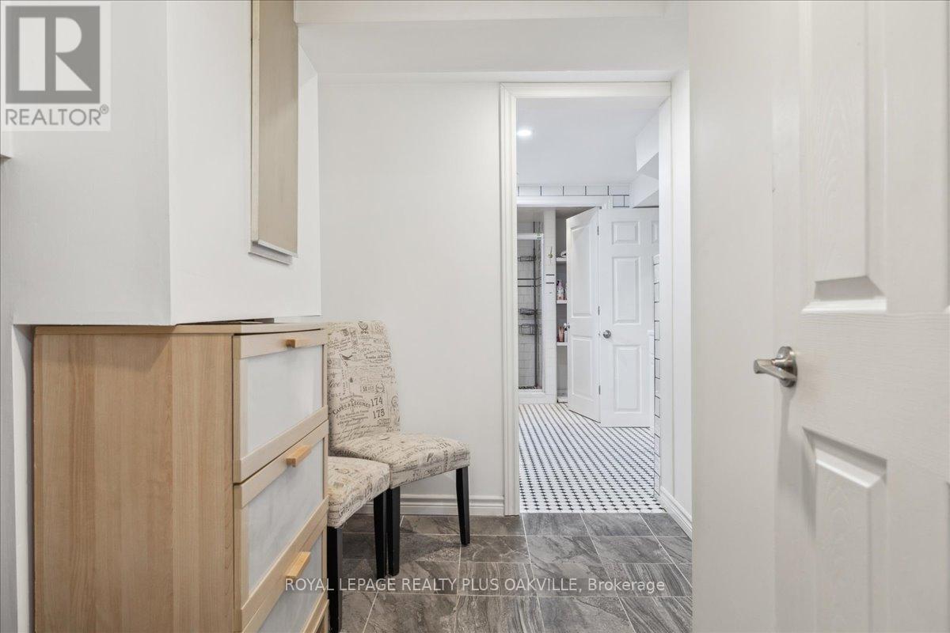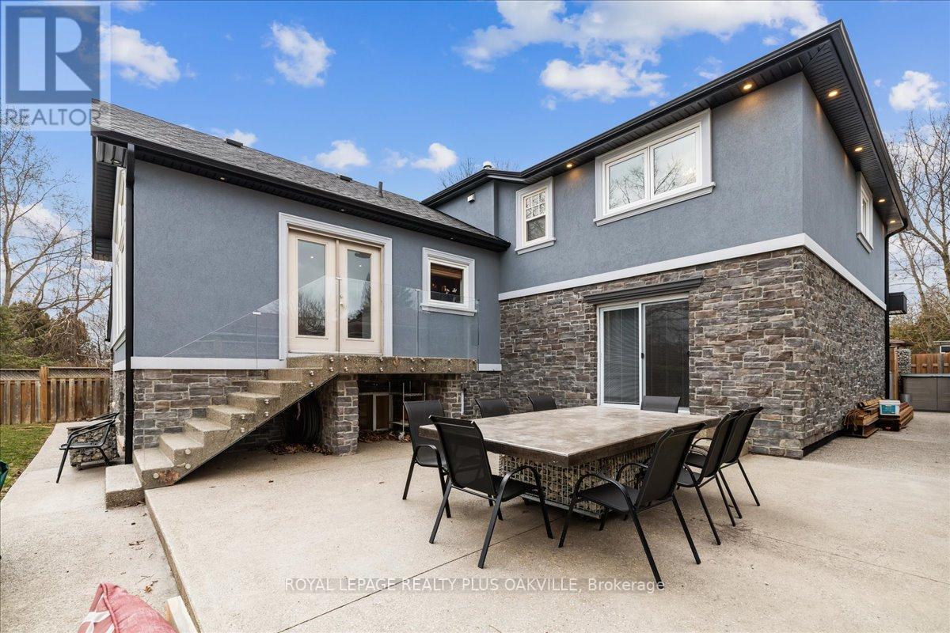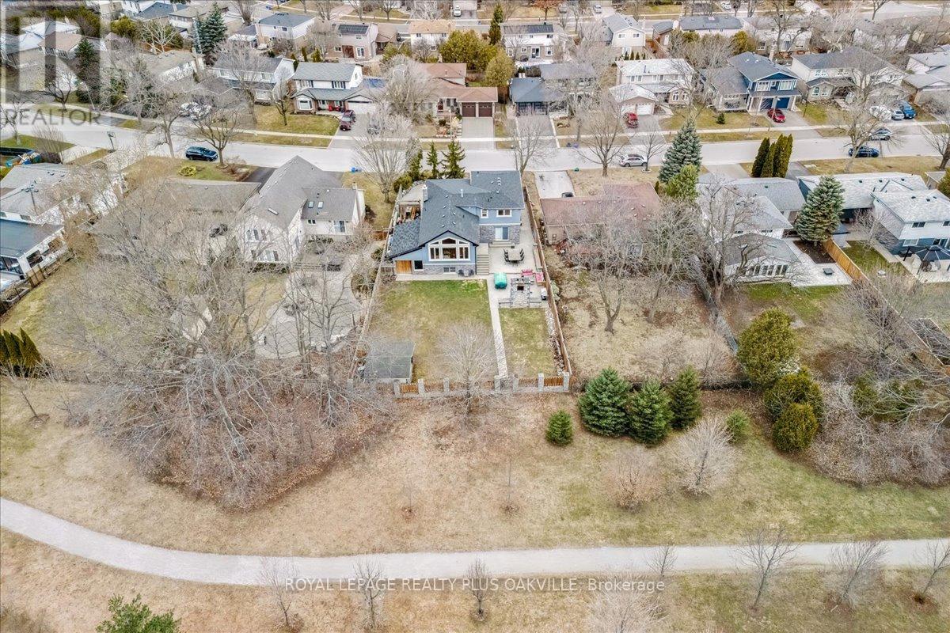2478 Woburn Crescent Oakville, Ontario L6L 5E9
$1,788,000
This stunning 4-level backsplit is rare to find on the market, ideally situated close to Bronte Village and within easy reach of stores, amenities, restaurants and the lake. Nestle on a beautiful street, with a large backyard backing on the park, offering a serene and private setting. This property has a double garage with six additional parking spots and a workshop on the side. Inside you will find an open concept kitchen featuring elegant granite counters, built-in stainless steel appliances. Addition of the house offers living room and dining room with vaulted ceiling and large windows that bring in plenty of natural light. Dining room walk-out goes to the uniquely design backyard with extensive stonework and patio area perfect for outdoor gatherings. House offers 3 bedrooms, each with its own modern ensuite bathroom. The Master Bedroom features an extra office space, which offers privacy as a self-contained apartment. The Family Room includes a powder room and provides a walk-out to the backyard, making it ideal for use as a space for a private business, such as massage salon. In the basement there is an additional bedroom, living, full 3-piece ensuite, second laundry, rough-in kitchen, separate entrance, providing great potential for nanny suit or extra income. Do not miss this property! (id:50886)
Property Details
| MLS® Number | W12045688 |
| Property Type | Single Family |
| Community Name | 1020 - WO West |
| Amenities Near By | Marina |
| Equipment Type | Water Heater |
| Features | Ravine, In-law Suite |
| Parking Space Total | 8 |
| Rental Equipment Type | Water Heater |
Building
| Bathroom Total | 5 |
| Bedrooms Above Ground | 3 |
| Bedrooms Below Ground | 1 |
| Bedrooms Total | 4 |
| Age | 51 To 99 Years |
| Amenities | Fireplace(s) |
| Appliances | Central Vacuum, Dishwasher, Dryer, Oven, Hood Fan, Stove, Two Washers, Refrigerator |
| Basement Features | Apartment In Basement, Separate Entrance |
| Basement Type | N/a |
| Construction Style Attachment | Detached |
| Construction Style Split Level | Backsplit |
| Cooling Type | Central Air Conditioning |
| Exterior Finish | Stone, Stucco |
| Fireplace Present | Yes |
| Flooring Type | Hardwood, Laminate |
| Foundation Type | Unknown |
| Half Bath Total | 1 |
| Heating Fuel | Natural Gas |
| Heating Type | Forced Air |
| Size Interior | 2,000 - 2,500 Ft2 |
| Type | House |
| Utility Water | Municipal Water |
Parking
| Garage |
Land
| Acreage | No |
| Land Amenities | Marina |
| Sewer | Sanitary Sewer |
| Size Depth | 150 Ft |
| Size Frontage | 59 Ft |
| Size Irregular | 59 X 150 Ft |
| Size Total Text | 59 X 150 Ft |
| Zoning Description | Rl3-0 |
Rooms
| Level | Type | Length | Width | Dimensions |
|---|---|---|---|---|
| Second Level | Bedroom 2 | 3.04 m | 3.65 m | 3.04 m x 3.65 m |
| Second Level | Bedroom 3 | 5.94 m | 4.87 m | 5.94 m x 4.87 m |
| Basement | Bedroom 4 | 6.4 m | 2 m | 6.4 m x 2 m |
| Basement | Recreational, Games Room | 3.35 m | 7.31 m | 3.35 m x 7.31 m |
| Lower Level | Family Room | 4.87 m | 3.04 m | 4.87 m x 3.04 m |
| Main Level | Kitchen | 6.08 m | 3.35 m | 6.08 m x 3.35 m |
| Main Level | Dining Room | 3.66 m | 3.35 m | 3.66 m x 3.35 m |
| Main Level | Living Room | 7.3 m | 3.03 m | 7.3 m x 3.03 m |
| Main Level | Primary Bedroom | 4.57 m | 3.35 m | 4.57 m x 3.35 m |
https://www.realtor.ca/real-estate/28083238/2478-woburn-crescent-oakville-1020-wo-west-1020-wo-west
Contact Us
Contact us for more information
Catherina Ras-Basista
Salesperson
67 Bronte Rd #1
Oakville, Ontario L6L 3B7
(905) 825-7777
(905) 825-3593








