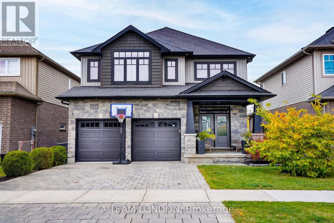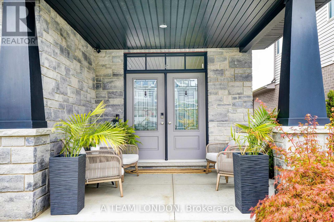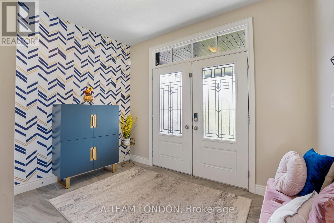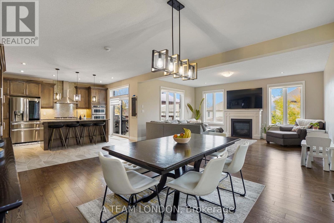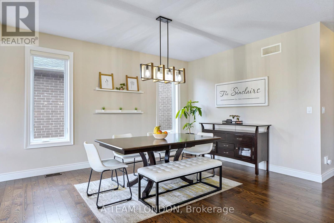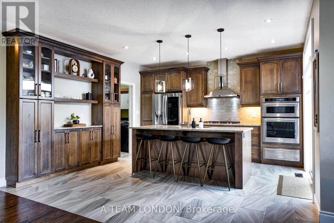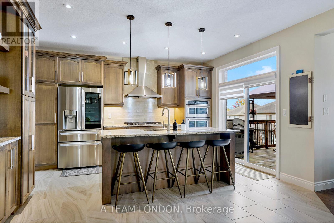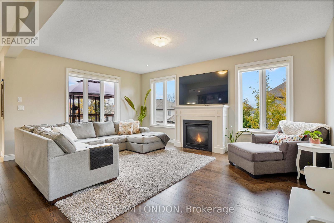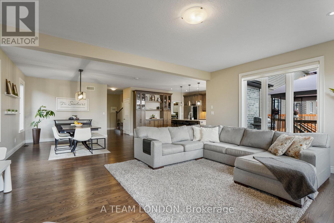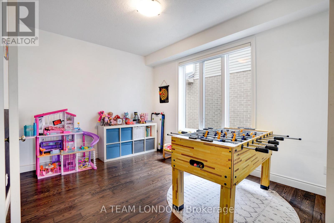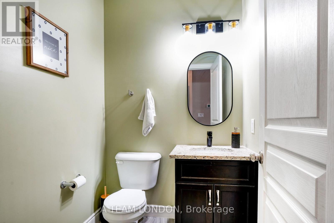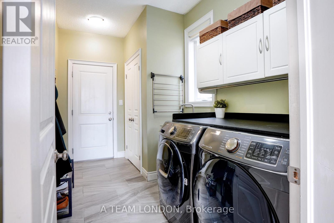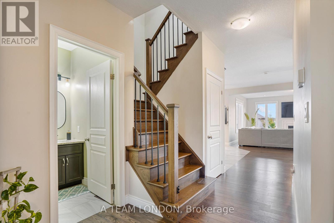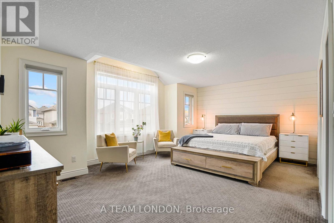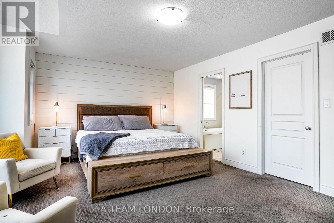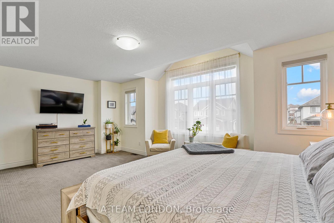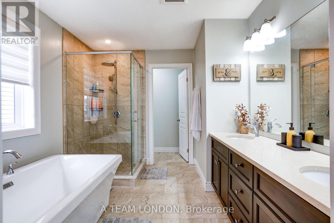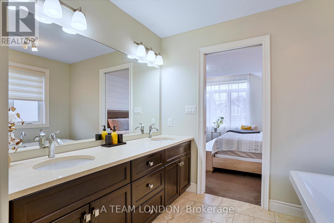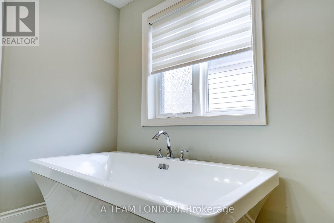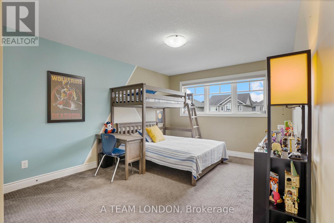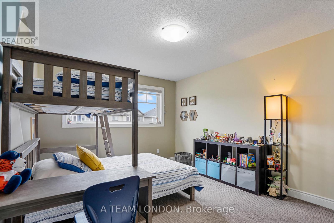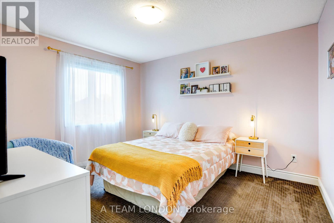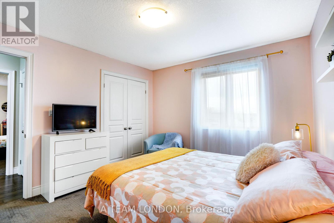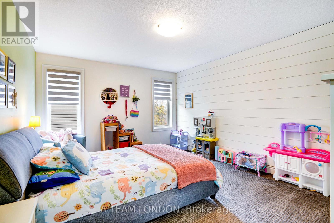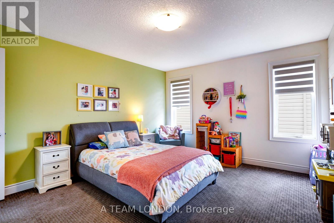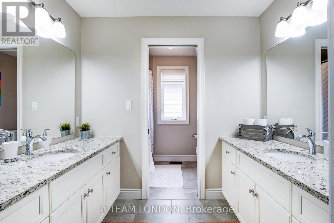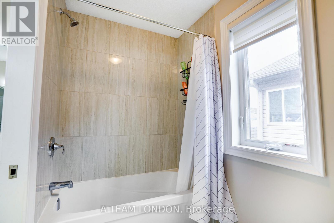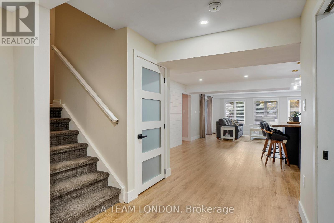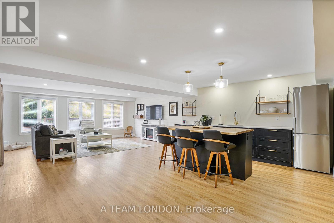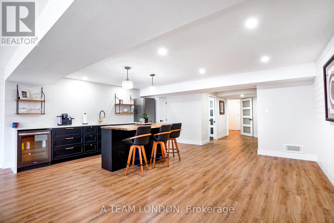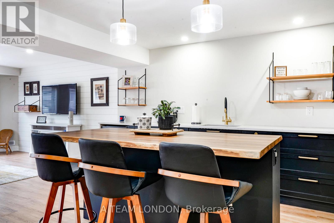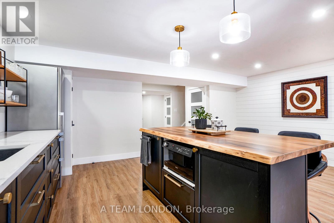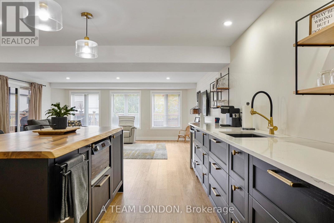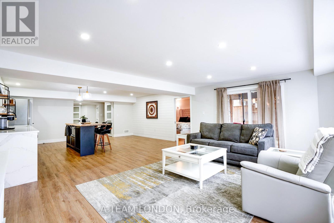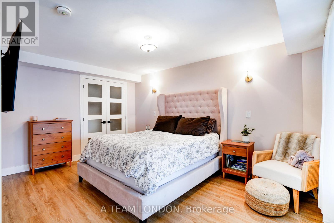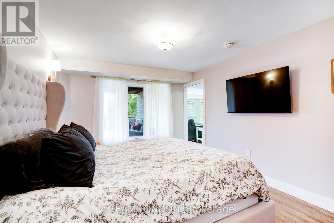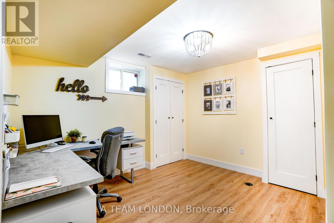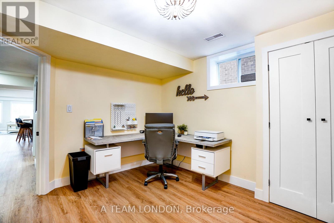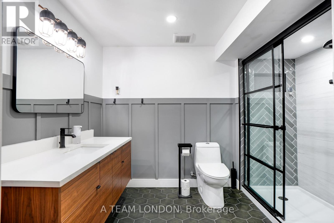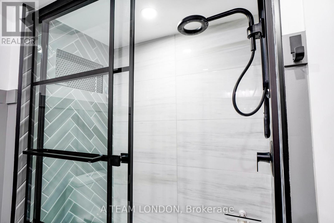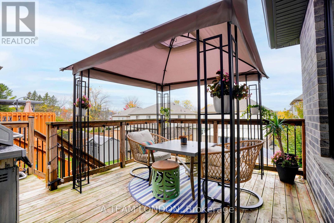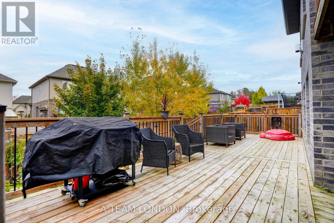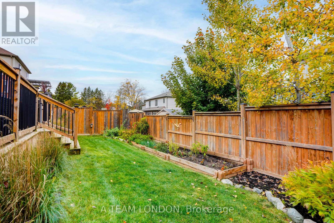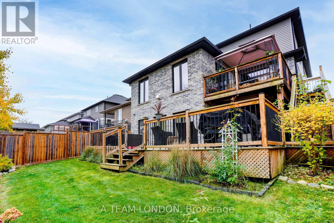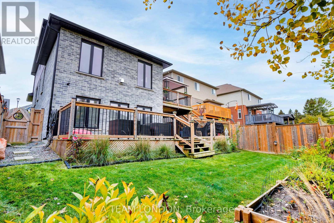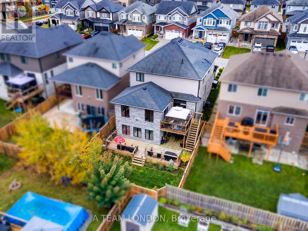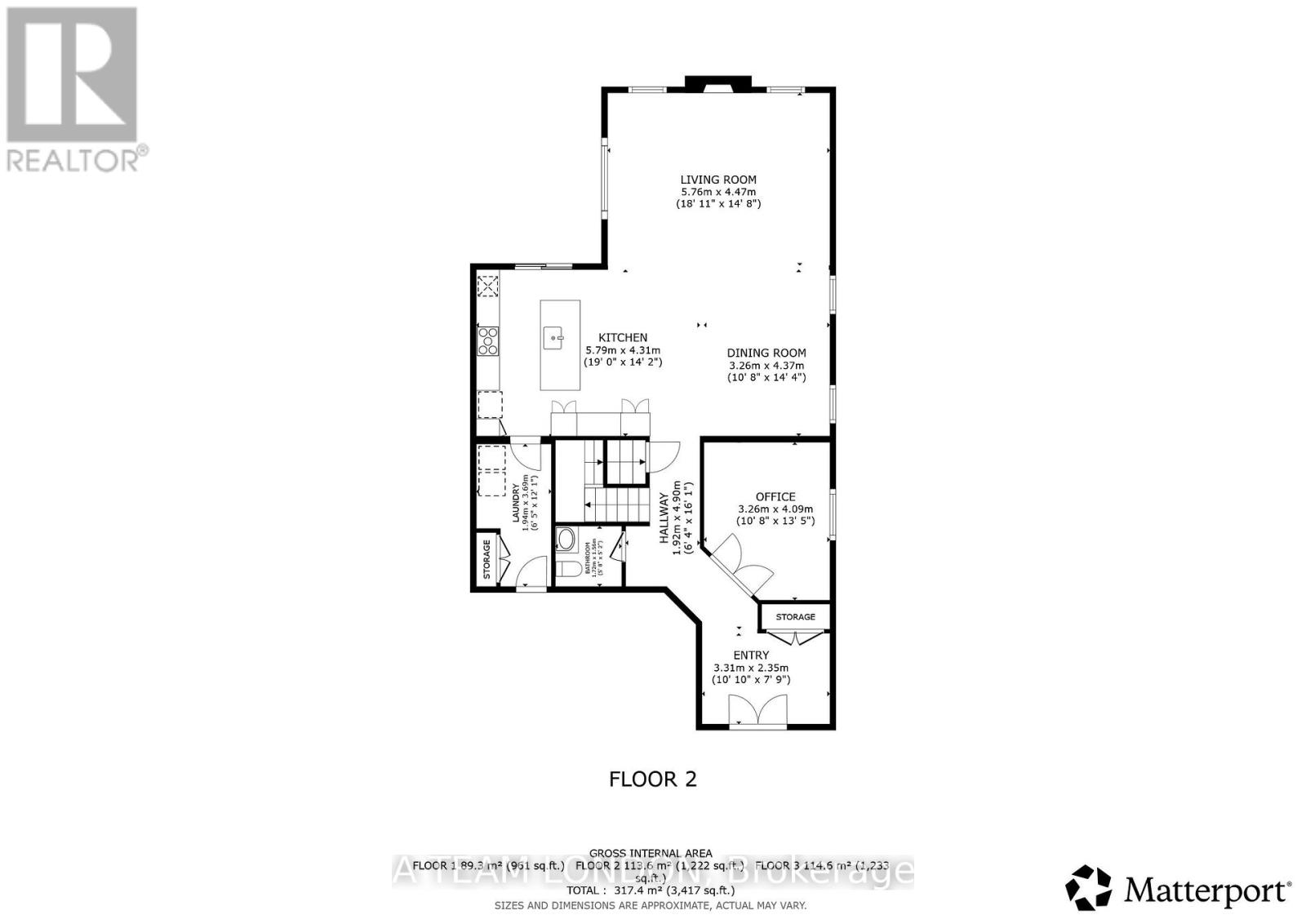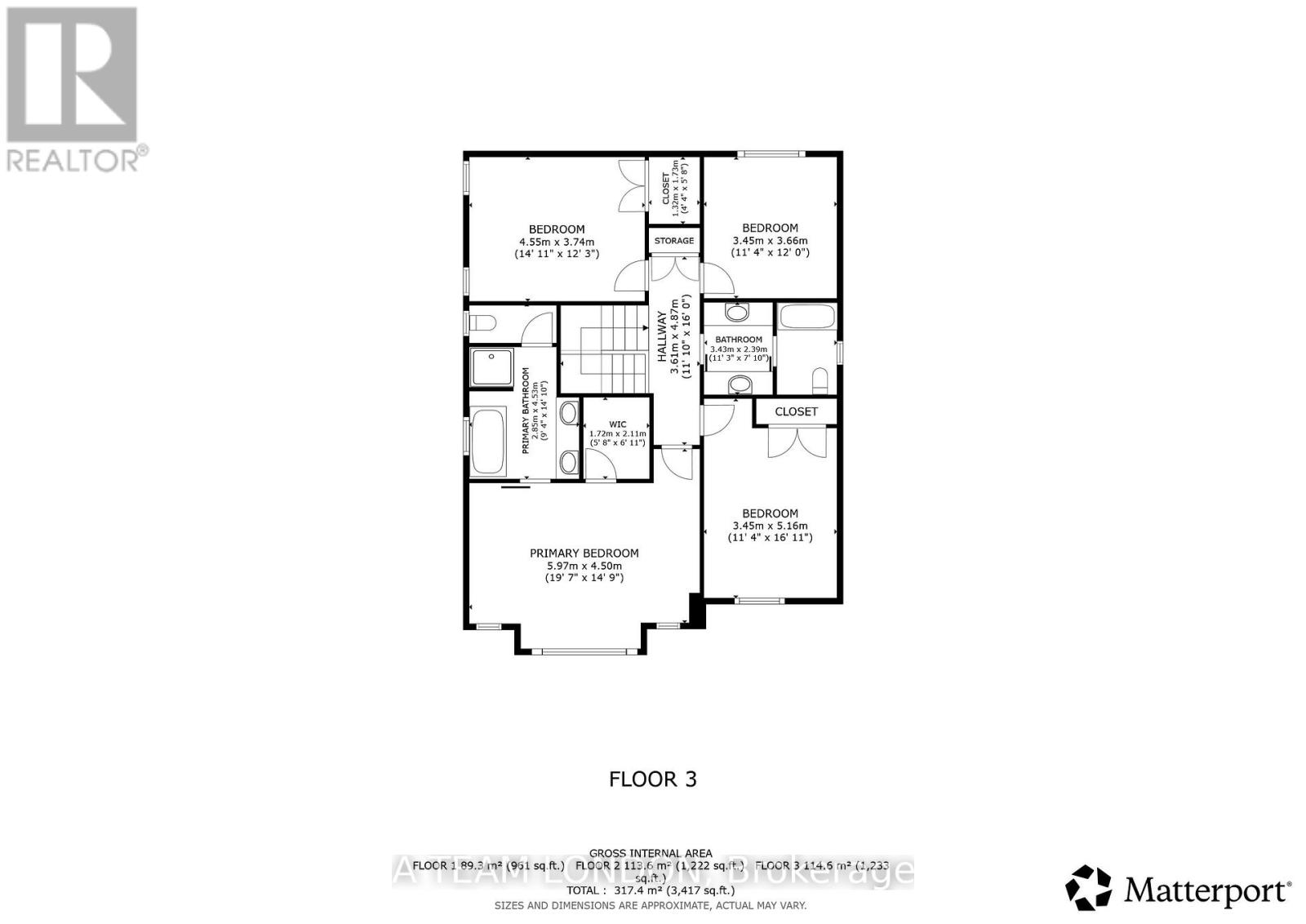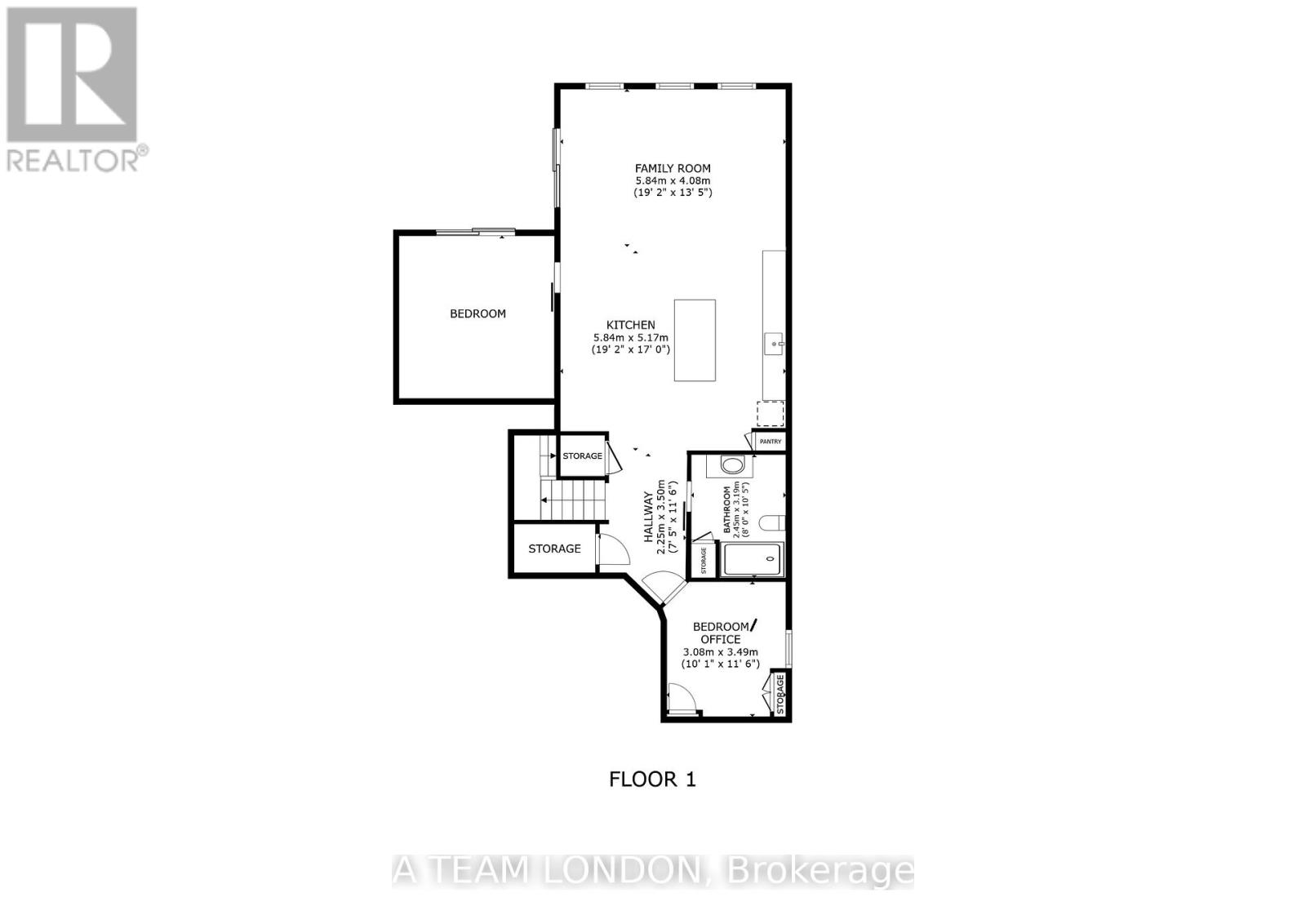2479 Seven Oaks Ridge London South, Ontario N6M 1G5
$939,900
Welcome to 2479 Seven Oaks Ridge, a beautiful two-story family home designed for today's modern lifestyle. Featuring 4+2 bedrooms and 3+1 bathrooms, this property offers flexibility for the whole family. The walk-out basement is a showstopper with a stunning 2-bedroom apartment-ideal for multi-generational living or excellent income potential to help offset your mortgage. Inside, you'll find an open concept main level with seamless flow between the living, dining, and kitchen areas. Stay warm by the natural gas fireplace in a large living room surrounded by beautiful windows bringing in plenty of natural light. Step outside to enjoy two levels of backyard decking, perfect for summer entertaining. Nestled in a quiet, family-friendly neighbourhood, you're just minutes from the 401, golf courses, hiking trails, and shopping. A truly impressive home that blends comfort, convenience, and opportunity. (id:50886)
Open House
This property has open houses!
2:00 pm
Ends at:4:00 pm
Property Details
| MLS® Number | X12484701 |
| Property Type | Single Family |
| Community Name | South U |
| Equipment Type | Water Heater |
| Parking Space Total | 4 |
| Rental Equipment Type | Water Heater |
| Structure | Deck, Porch |
Building
| Bathroom Total | 4 |
| Bedrooms Above Ground | 4 |
| Bedrooms Below Ground | 1 |
| Bedrooms Total | 5 |
| Age | 6 To 15 Years |
| Appliances | Dishwasher, Dryer, Stove, Washer, Refrigerator |
| Basement Development | Finished |
| Basement Features | Walk Out, Apartment In Basement |
| Basement Type | N/a (finished), N/a |
| Construction Style Attachment | Detached |
| Cooling Type | Central Air Conditioning |
| Exterior Finish | Brick, Vinyl Siding |
| Foundation Type | Poured Concrete |
| Half Bath Total | 1 |
| Heating Fuel | Natural Gas |
| Heating Type | Forced Air |
| Stories Total | 2 |
| Size Interior | 2,500 - 3,000 Ft2 |
| Type | House |
| Utility Water | Municipal Water |
Parking
| Attached Garage | |
| Garage |
Land
| Acreage | No |
| Landscape Features | Landscaped |
| Sewer | Sanitary Sewer |
| Size Depth | 111 Ft ,7 In |
| Size Frontage | 42 Ft ,8 In |
| Size Irregular | 42.7 X 111.6 Ft |
| Size Total Text | 42.7 X 111.6 Ft |
| Zoning Description | R1-4(28) |
https://www.realtor.ca/real-estate/29037682/2479-seven-oaks-ridge-london-south-south-u-south-u
Contact Us
Contact us for more information
Derek Moore
Salesperson
470 Colborne Street
London, Ontario N6B 2T3
(519) 872-8326
Kim Usher
Salesperson
(519) 777-3327
470 Colborne Street
London, Ontario N6B 2T3
(519) 872-8326

