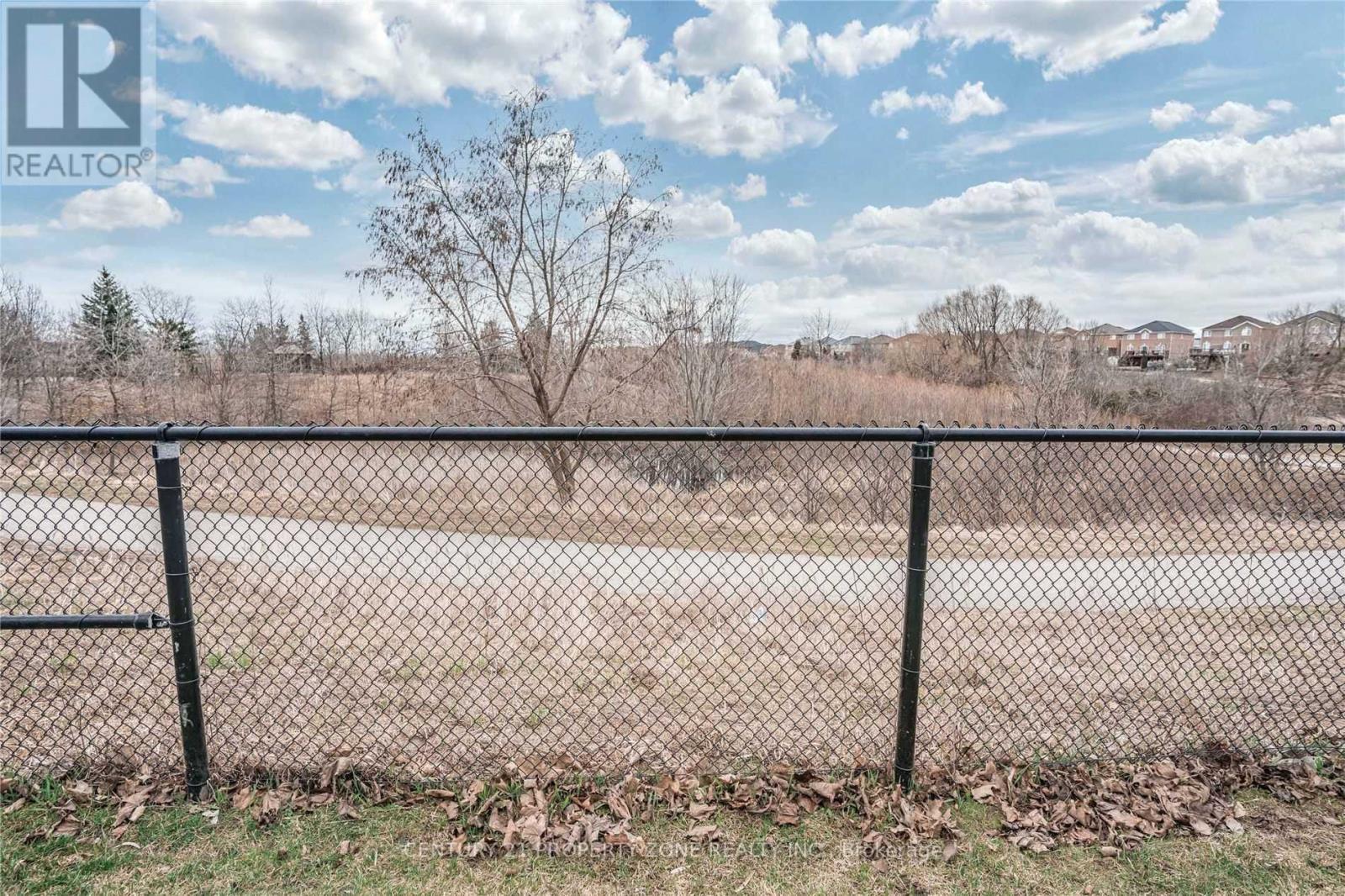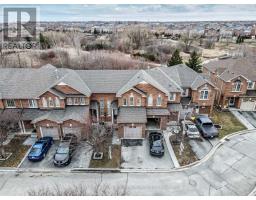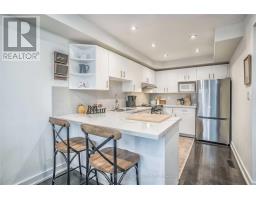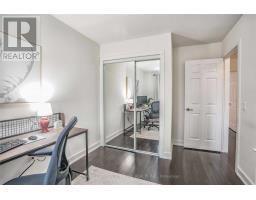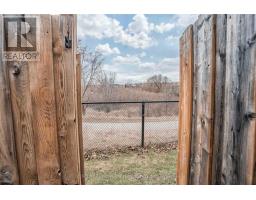248 - 9800 Mclaughlin Road Brampton, Ontario L6X 4R1
4 Bedroom
3 Bathroom
1,200 - 1,399 ft2
Central Air Conditioning
Forced Air
$3,500 Monthly
Move-in ready townhome in a prime location with a ravine lot and unobstructed views. Features a private deck, gourmet kitchen with quartz countertops and new stainless-steel appliances, hardwood floors, and elegant oak staircases with iron spindles. Includes three upgraded bathrooms, pot lights throughout, and a gas fireplace overlooking the ravine and pond. (id:50886)
Property Details
| MLS® Number | W11964200 |
| Property Type | Single Family |
| Community Name | Fletcher's Creek South |
| Community Features | Pet Restrictions |
| Parking Space Total | 3 |
Building
| Bathroom Total | 3 |
| Bedrooms Above Ground | 3 |
| Bedrooms Below Ground | 1 |
| Bedrooms Total | 4 |
| Basement Development | Finished |
| Basement Type | N/a (finished) |
| Cooling Type | Central Air Conditioning |
| Exterior Finish | Vinyl Siding |
| Flooring Type | Hardwood, Vinyl |
| Half Bath Total | 1 |
| Heating Fuel | Natural Gas |
| Heating Type | Forced Air |
| Stories Total | 2 |
| Size Interior | 1,200 - 1,399 Ft2 |
| Type | Row / Townhouse |
Parking
| Garage |
Land
| Acreage | No |
Rooms
| Level | Type | Length | Width | Dimensions |
|---|---|---|---|---|
| Second Level | Primary Bedroom | 4.22 m | 3.71 m | 4.22 m x 3.71 m |
| Second Level | Bedroom 2 | 3.61 m | 2.62 m | 3.61 m x 2.62 m |
| Second Level | Bedroom 3 | 3.15 m | 2.85 m | 3.15 m x 2.85 m |
| Basement | Recreational, Games Room | 4.14 m | 3.5 m | 4.14 m x 3.5 m |
| Main Level | Living Room | 5.18 m | 2.87 m | 5.18 m x 2.87 m |
| Main Level | Dining Room | 3.71 m | 2.41 m | 3.71 m x 2.41 m |
| Main Level | Kitchen | 3.73 m | 2.44 m | 3.73 m x 2.44 m |
Contact Us
Contact us for more information
Taniya Puri
Salesperson
Century 21 Property Zone Realty Inc.
8975 Mcclaughlin Rd #6
Brampton, Ontario L6Y 0Z6
8975 Mcclaughlin Rd #6
Brampton, Ontario L6Y 0Z6
(647) 910-9999


































