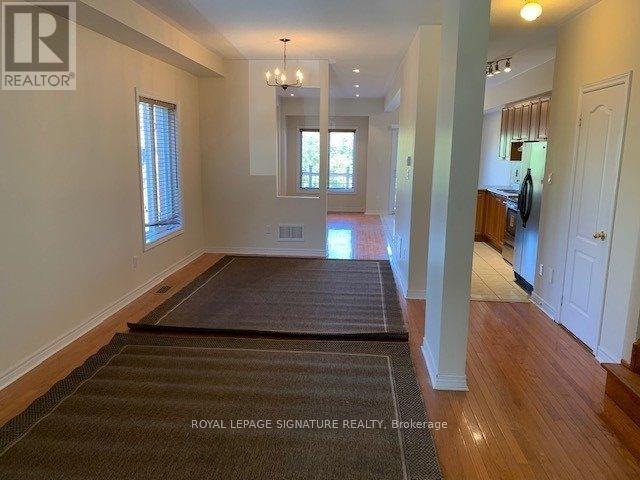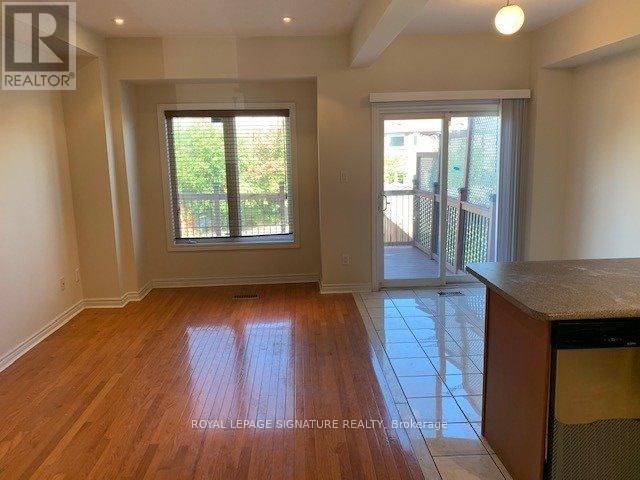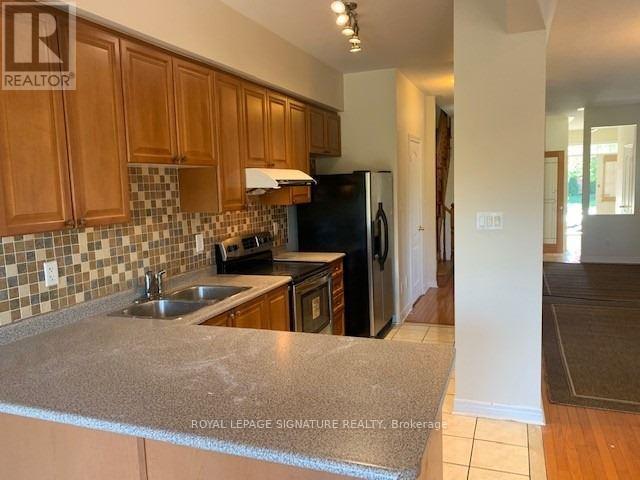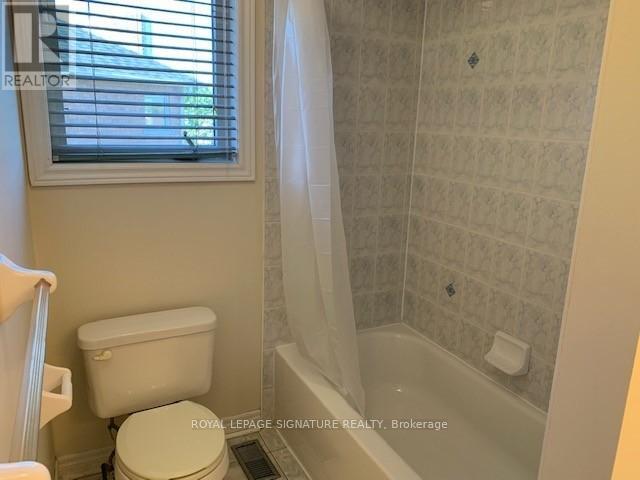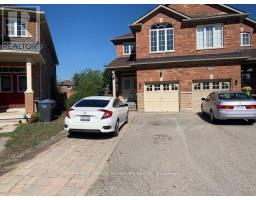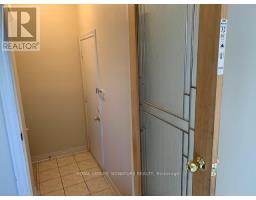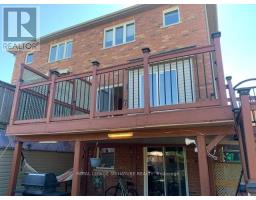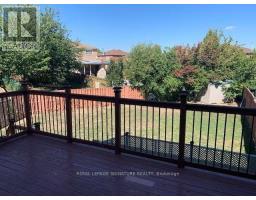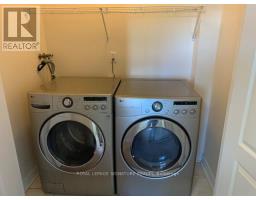248 Breton Avenue Mississauga, Ontario L4Z 4K3
$3,500 Monthly
Luxury Semi-Detached House With 4 Bedrooms And 3 Washroom In Central Mississauga (Basement Not Included) With Attached Garage Plus Two Parking Spaces In Driveway. Living And Dining And Family Have Hardwood Floor, 2nd Floor, Laundry, 3 Stainless Steel App. And Washer And Dryer And Big Backyard And Large Deck. Walk To School, Gas Station And LRT coming soon and Shopping Center, Near Highway 401 And 403 Just 5 Minutes From Square One Mall And Heartland Centre. **** EXTRAS **** Fridge, Stove, Built-In Dishwasher, Washer And Dryer In Second Level. All Electrical Fixture, And Blinds Are Included. Main And Upper Level For Rent (Basement Not Included). (id:50886)
Property Details
| MLS® Number | W11561068 |
| Property Type | Single Family |
| Community Name | Hurontario |
| AmenitiesNearBy | Park, Public Transit, Schools |
| Features | Irregular Lot Size, Sloping |
| ParkingSpaceTotal | 3 |
| Structure | Deck, Shed |
Building
| BathroomTotal | 3 |
| BedroomsAboveGround | 4 |
| BedroomsTotal | 4 |
| Appliances | Garage Door Opener Remote(s), Central Vacuum |
| ConstructionStyleAttachment | Semi-detached |
| ExteriorFinish | Brick |
| FireplacePresent | Yes |
| FlooringType | Ceramic, Hardwood, Carpeted |
| FoundationType | Concrete |
| HalfBathTotal | 1 |
| HeatingFuel | Natural Gas |
| HeatingType | Forced Air |
| StoriesTotal | 2 |
| SizeInterior | 1999.983 - 2499.9795 Sqft |
| Type | House |
| UtilityWater | Municipal Water |
Parking
| Attached Garage |
Land
| Acreage | No |
| FenceType | Fenced Yard |
| LandAmenities | Park, Public Transit, Schools |
| Sewer | Sanitary Sewer |
| SizeIrregular | 2002 Sqft |
| SizeTotalText | 2002 Sqft |
Rooms
| Level | Type | Length | Width | Dimensions |
|---|---|---|---|---|
| Main Level | Living Room | Measurements not available | ||
| Main Level | Dining Room | Measurements not available | ||
| Main Level | Family Room | Measurements not available | ||
| Main Level | Eating Area | Measurements not available | ||
| Main Level | Kitchen | Measurements not available | ||
| Upper Level | Laundry Room | Measurements not available | ||
| Upper Level | Primary Bedroom | Measurements not available | ||
| Upper Level | Bedroom 2 | Measurements not available | ||
| Upper Level | Bedroom 3 | Measurements not available | ||
| Upper Level | Bedroom 4 | Measurements not available |
Utilities
| Sewer | Available |
https://www.realtor.ca/real-estate/27696254/248-breton-avenue-mississauga-hurontario-hurontario
Interested?
Contact us for more information
Mazin Alden
Salesperson
201-30 Eglinton Ave West
Mississauga, Ontario L5R 3E7







