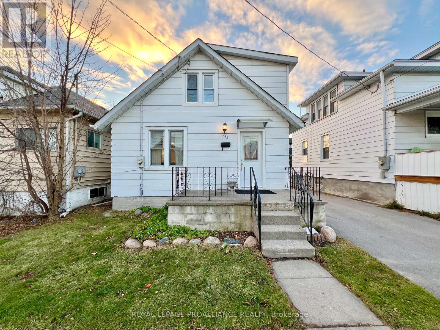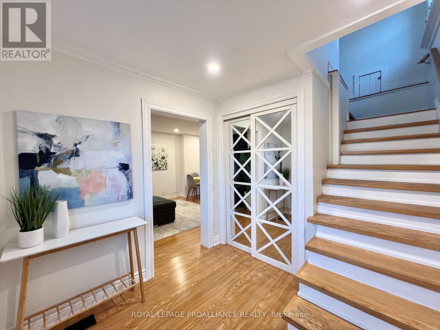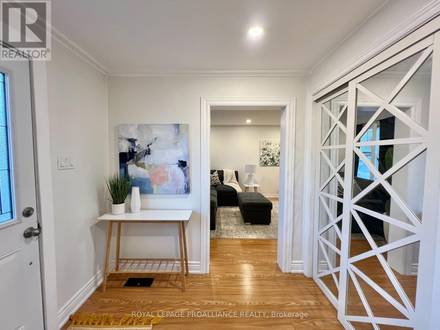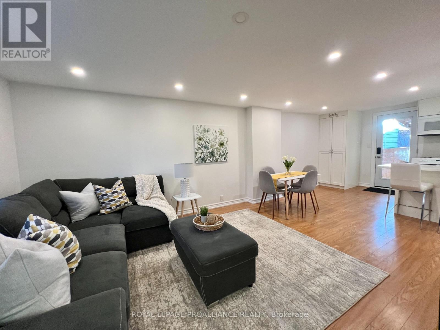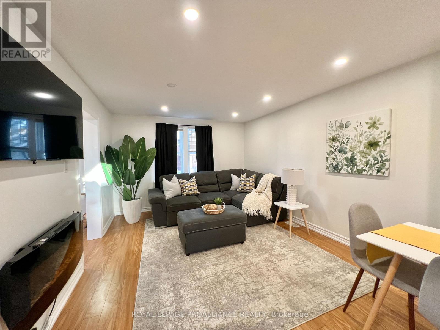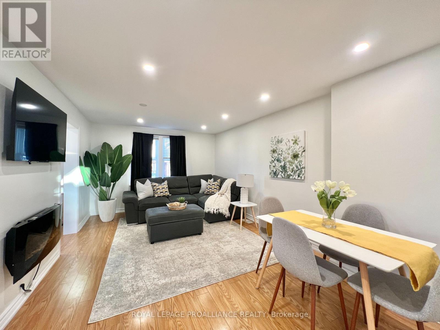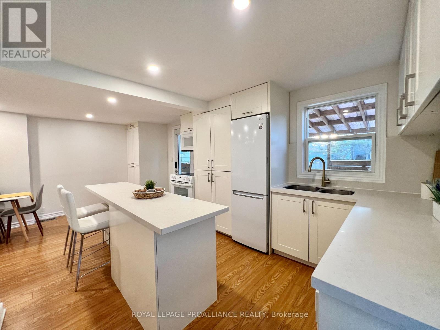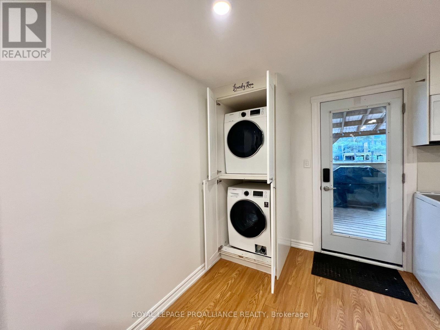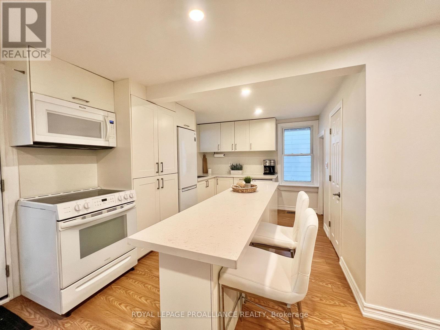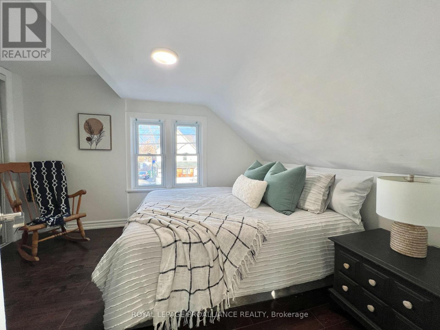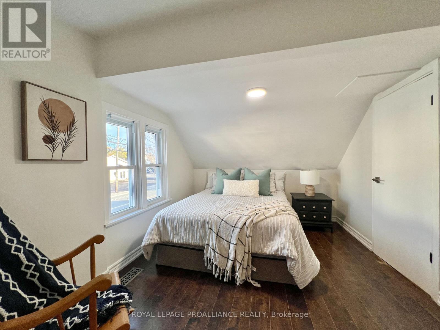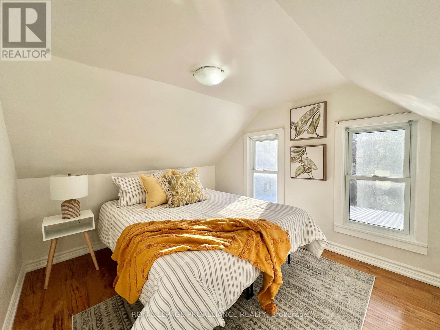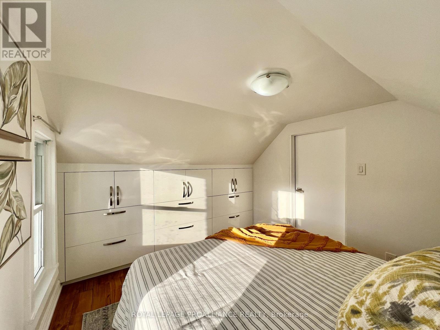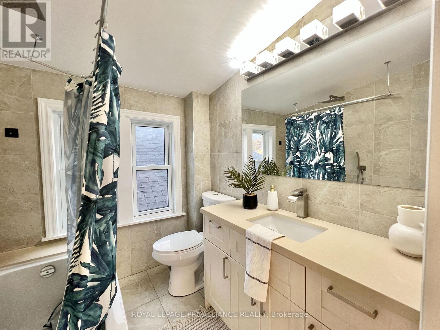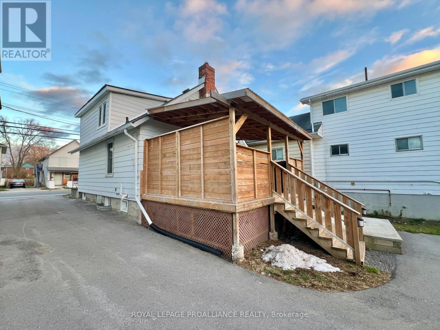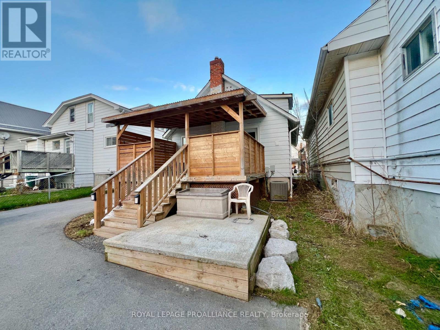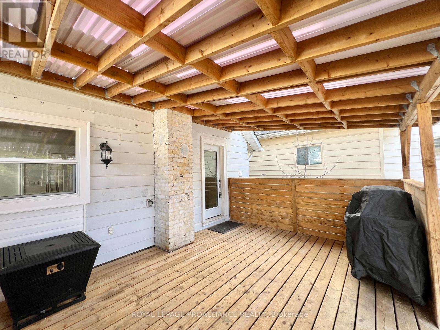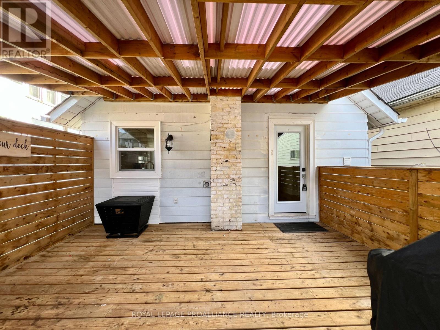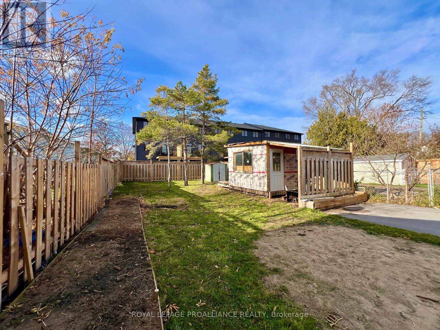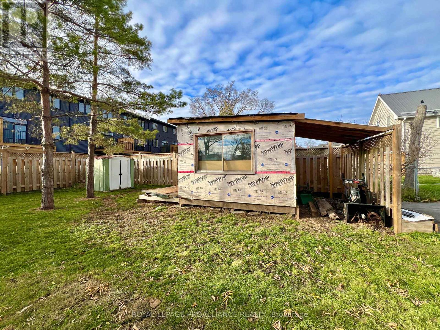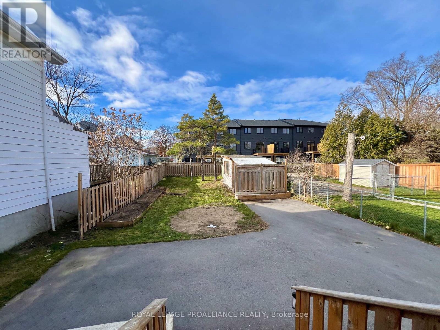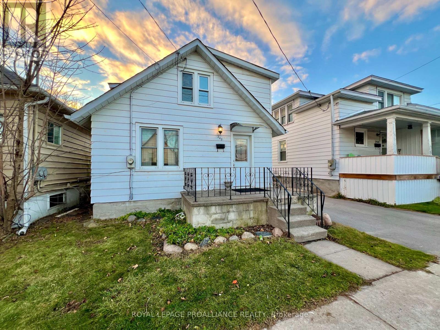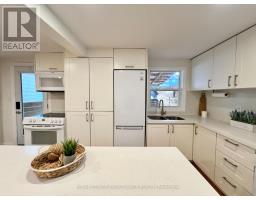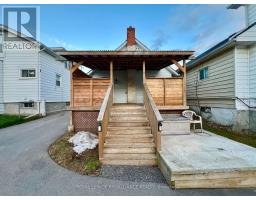248 Dufferin Avenue Quinte West, Ontario K8V 5E9
2 Bedroom
2 Bathroom
700 - 1,100 ft2
Fireplace
Central Air Conditioning
Forced Air
$439,900
Move-In Ready and Full of Upgrades. Welcome to this beautifully updated 1.5-storey home offering 2 bedrooms and 2 baths. You'll love the modern, upgraded kitchen, bright carpet-free living spaces, and tasteful finishes throughout. Step outside to enjoy the covered back deck overlooking a fenced yard - perfect for entertaining or relaxing. Plenty of parking space for vehicles, guests, or recreational toys. Conveniently located within walking distance to schools, parks, and all amenities, this home combines style, comfort, and everyday convenience. (id:50886)
Property Details
| MLS® Number | X12554986 |
| Property Type | Single Family |
| Community Name | Trenton Ward |
| Amenities Near By | Golf Nearby, Hospital, Marina, Park |
| Equipment Type | None |
| Features | Flat Site, Dry, Carpet Free |
| Parking Space Total | 4 |
| Rental Equipment Type | None |
| Structure | Deck, Shed |
Building
| Bathroom Total | 2 |
| Bedrooms Above Ground | 2 |
| Bedrooms Total | 2 |
| Age | 51 To 99 Years |
| Amenities | Fireplace(s) |
| Appliances | Water Heater, Dishwasher, Dryer, Microwave, Range, Stove, Washer, Refrigerator |
| Basement Development | Unfinished |
| Basement Type | Full (unfinished) |
| Construction Style Attachment | Detached |
| Cooling Type | Central Air Conditioning |
| Exterior Finish | Aluminum Siding |
| Fireplace Present | Yes |
| Fireplace Total | 1 |
| Foundation Type | Concrete |
| Half Bath Total | 1 |
| Heating Fuel | Natural Gas |
| Heating Type | Forced Air |
| Stories Total | 2 |
| Size Interior | 700 - 1,100 Ft2 |
| Type | House |
| Utility Water | Municipal Water |
Parking
| No Garage |
Land
| Acreage | No |
| Fence Type | Partially Fenced, Fenced Yard |
| Land Amenities | Golf Nearby, Hospital, Marina, Park |
| Sewer | Sanitary Sewer |
| Size Depth | 132 Ft |
| Size Frontage | 33 Ft |
| Size Irregular | 33 X 132 Ft |
| Size Total Text | 33 X 132 Ft |
| Zoning Description | R3 |
Rooms
| Level | Type | Length | Width | Dimensions |
|---|---|---|---|---|
| Main Level | Foyer | 2.41 m | 2.29 m | 2.41 m x 2.29 m |
| Main Level | Living Room | 3.42 m | 3.95 m | 3.42 m x 3.95 m |
| Main Level | Dining Room | 2.07 m | 3.79 m | 2.07 m x 3.79 m |
| Main Level | Kitchen | 3.92 m | 2.97 m | 3.92 m x 2.97 m |
| Upper Level | Primary Bedroom | 3.65 m | 2.85 m | 3.65 m x 2.85 m |
| Upper Level | Bedroom 2 | 3.15 m | 2.79 m | 3.15 m x 2.79 m |
Utilities
| Cable | Installed |
| Electricity | Installed |
| Sewer | Installed |
Contact Us
Contact us for more information
Joey Rufo
Broker
Royal LePage Proalliance Realty
357 Front Street
Belleville, Ontario K8N 2Z9
357 Front Street
Belleville, Ontario K8N 2Z9
(613) 966-6060
(613) 966-2904
www.discoverroyallepage.ca/

