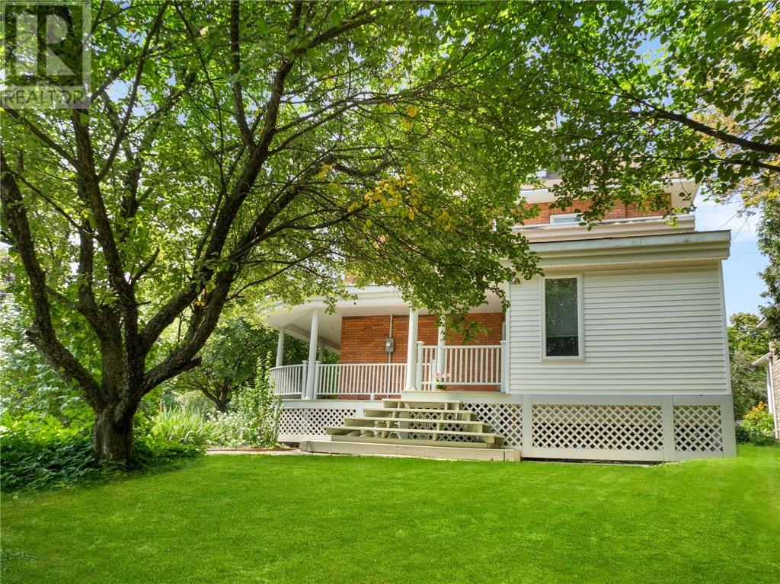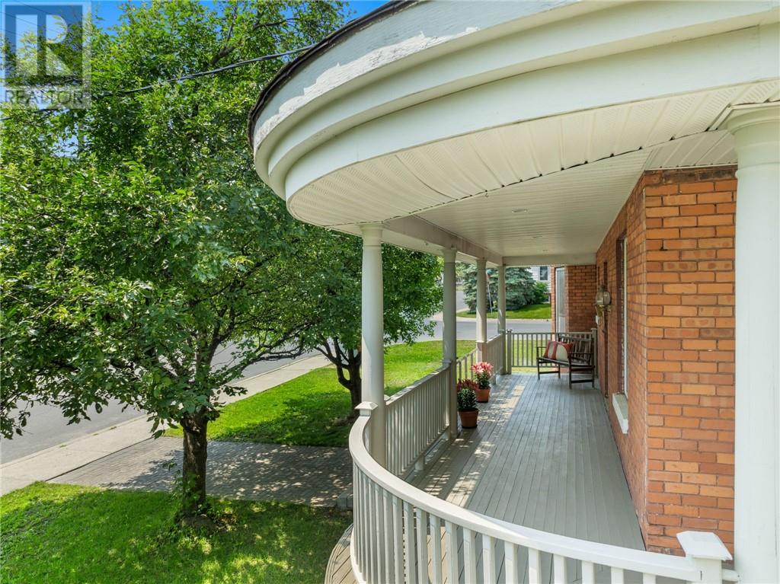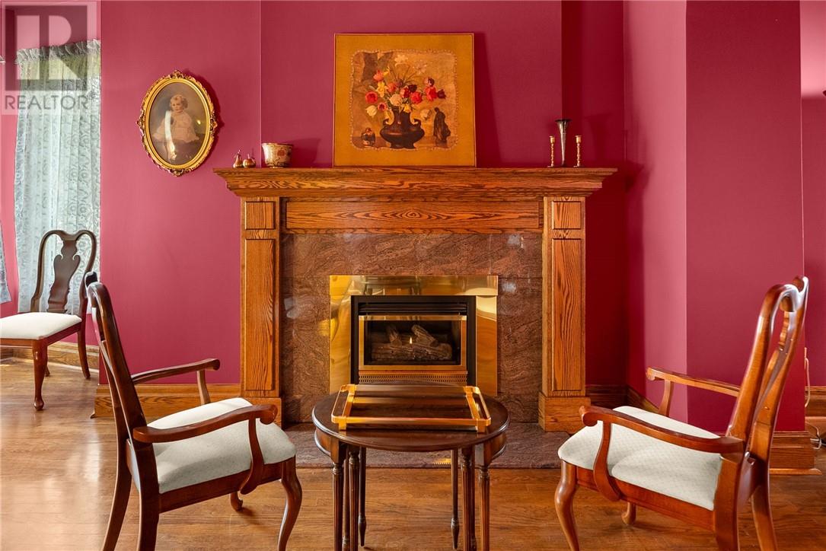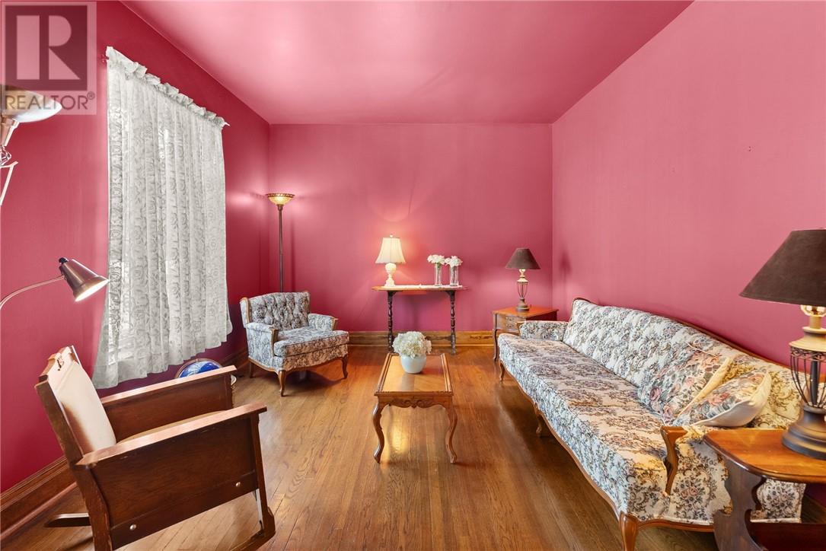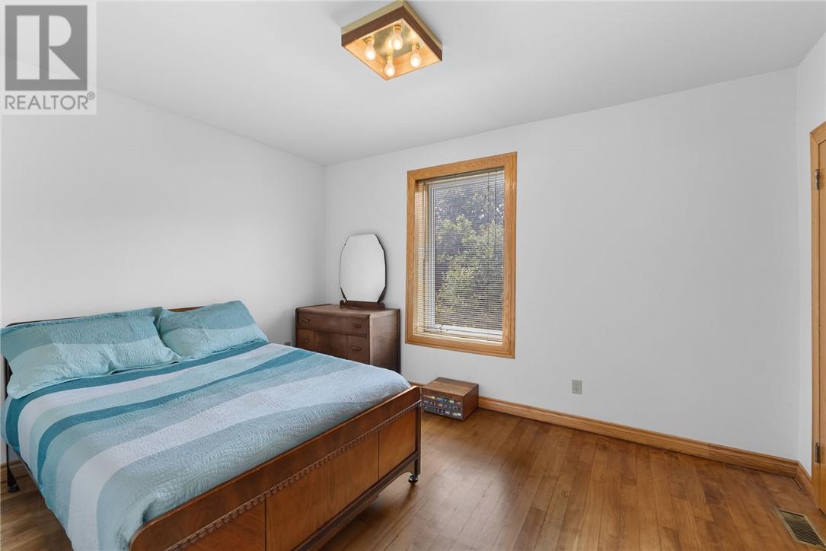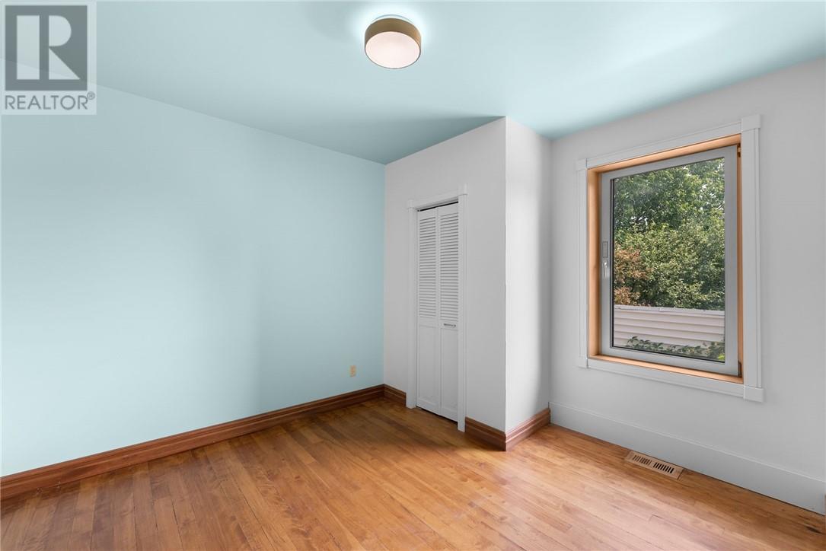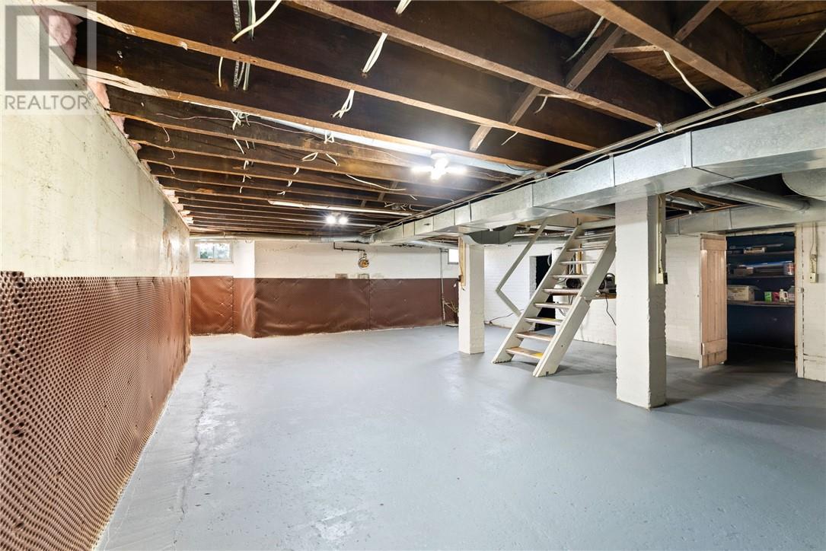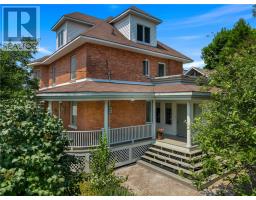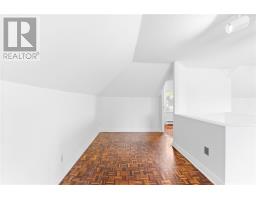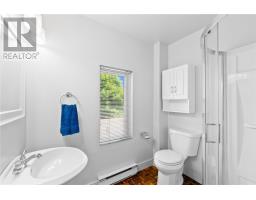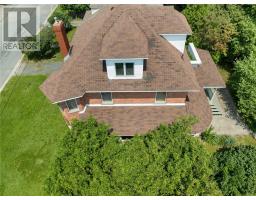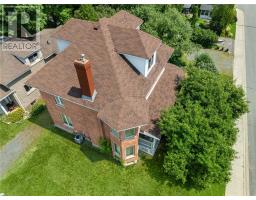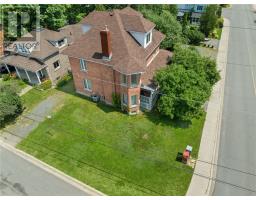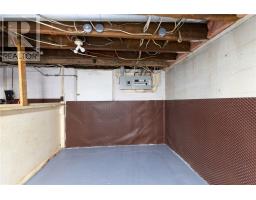248 John Street Sudbury, Ontario P3E 1P8
$649,000
Discover the charm of a classic century home, built in 1911, exuding historic allure and architectural elegance. This brick, 3-storey treasure features a captivating turret and a welcoming wrap-around porch, perfect for serene afternoons. Nestled just steps from Bell Park and a stroll away from Ramsey Lake and downtown, the location is as ideal as it is picturesque. Inside, marvel at the character of 9-foot ceilings, intricate pocket doors, and extensive cherry woodwork adding warmth throughout. Classic living room with gas fireplace and formal dining room with rich built-ins. 4 generous sized bedrooms including primary bedroom ensuite. The top floor is a bonus flex space offering plenty of potential uses. The home offers over 2650 square feet of living space. Boasting two driveways ensuring ample parking space. A true gem rich in history and character. Book your private showing today. (id:50886)
Property Details
| MLS® Number | 2119745 |
| Property Type | Single Family |
| AmenitiesNearBy | Hospital, Park, Playground, Schools |
| EquipmentType | None |
| RentalEquipmentType | None |
| Structure | Shed |
Building
| BathroomTotal | 4 |
| BedroomsTotal | 4 |
| ArchitecturalStyle | Character |
| BasementType | Full |
| CoolingType | Central Air Conditioning |
| ExteriorFinish | Brick |
| FireplaceFuel | Gas |
| FireplacePresent | Yes |
| FireplaceTotal | 1 |
| FlooringType | Hardwood |
| FoundationType | Concrete |
| HalfBathTotal | 1 |
| HeatingType | Forced Air |
| RoofMaterial | Asphalt Shingle |
| RoofStyle | Unknown |
| StoriesTotal | 3 |
| Type | House |
| UtilityWater | Municipal Water |
Land
| Acreage | No |
| LandAmenities | Hospital, Park, Playground, Schools |
| Sewer | Municipal Sewage System |
| SizeTotalText | 4,051 - 7,250 Sqft |
| ZoningDescription | R2-3 |
Rooms
| Level | Type | Length | Width | Dimensions |
|---|---|---|---|---|
| Second Level | 3pc Ensuite Bath | Measurements not available | ||
| Second Level | 4pc Bathroom | Measurements not available | ||
| Second Level | Primary Bedroom | 12 x 14 | ||
| Second Level | Bedroom | 10 x 13'4 | ||
| Second Level | Bedroom | 9'8 x 13 | ||
| Second Level | Bedroom | 11'4 x 12 | ||
| Third Level | 3pc Ensuite Bath | Measurements not available | ||
| Third Level | Family Room | 24 x 27 | ||
| Main Level | 2pc Bathroom | Measurements not available | ||
| Main Level | Kitchen | 11'6 x 14 | ||
| Main Level | Dining Room | 10 x 12'2 | ||
| Main Level | Living Room | 12'6 x 28 |
https://www.realtor.ca/real-estate/27604188/248-john-street-sudbury
Interested?
Contact us for more information
Luke Smith
Broker of Record
353 Lorne Street
Sudbury, Ontario P3C 4R1
John Smith
Broker
353 Lorne Street
Sudbury, Ontario P3C 4R1

