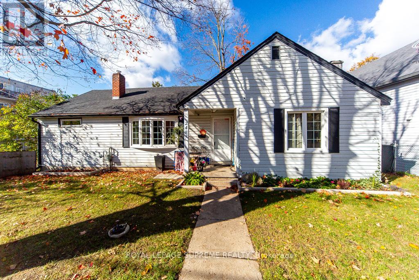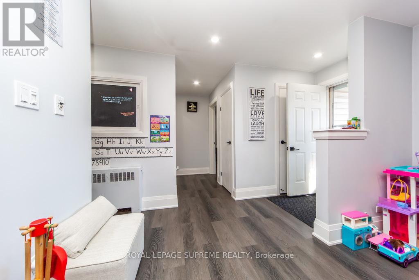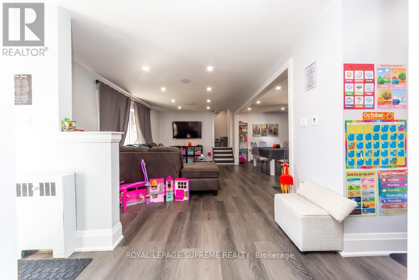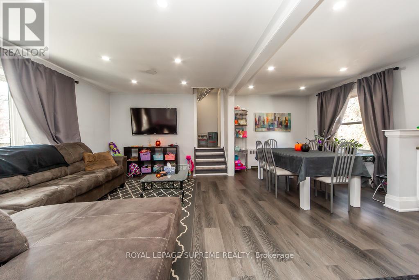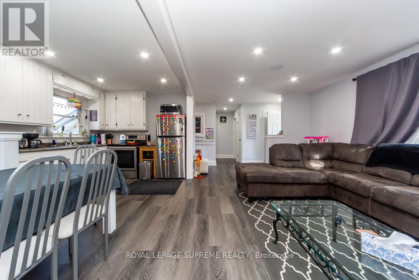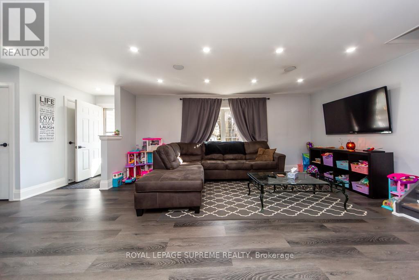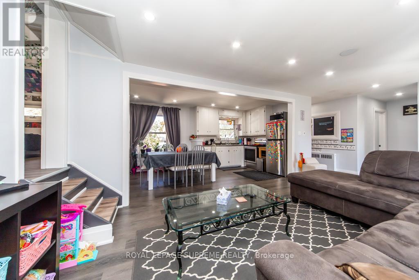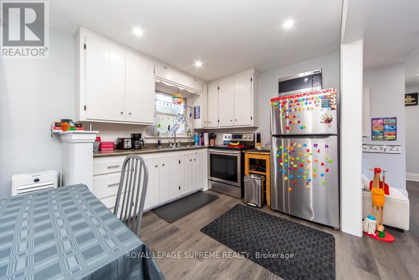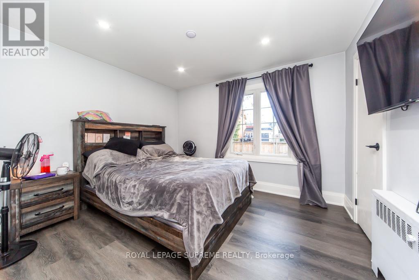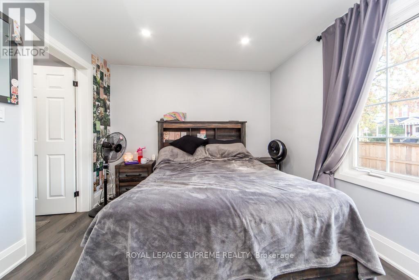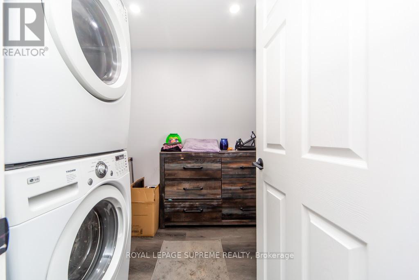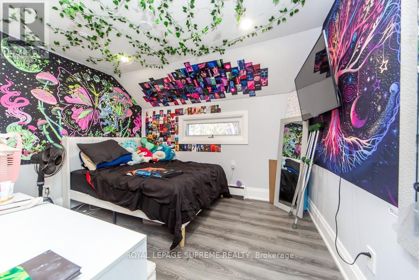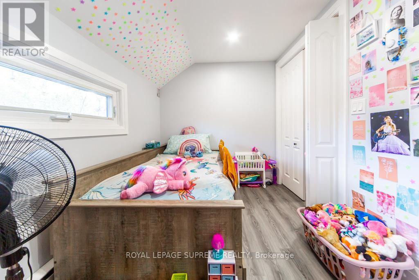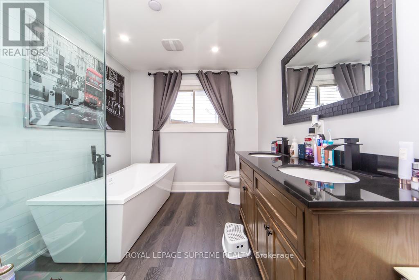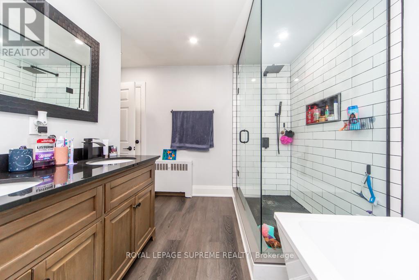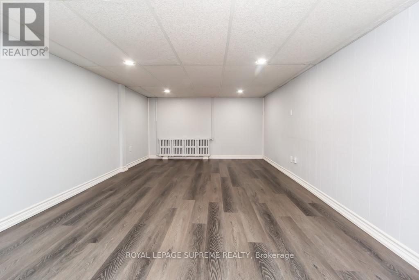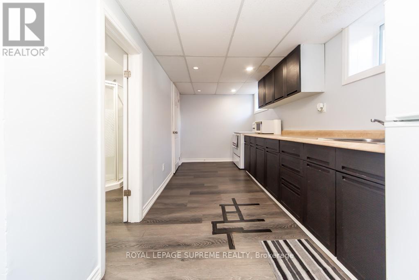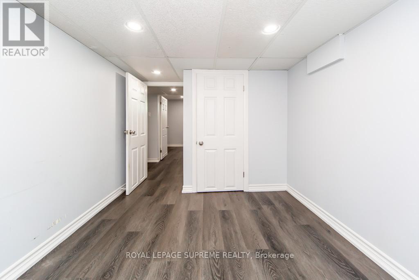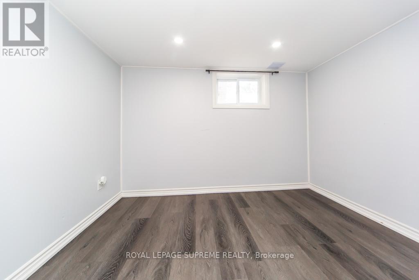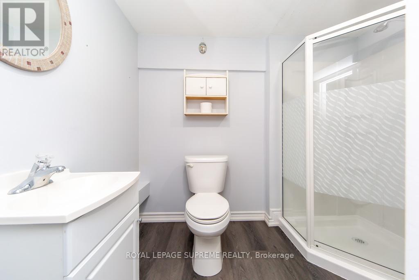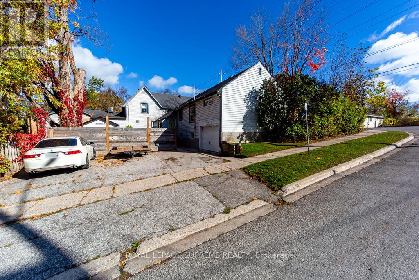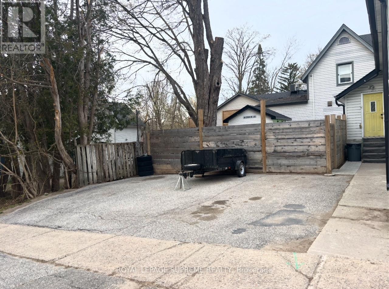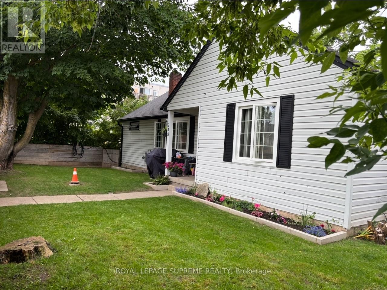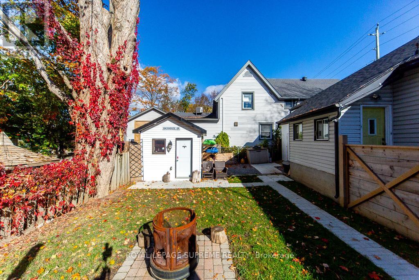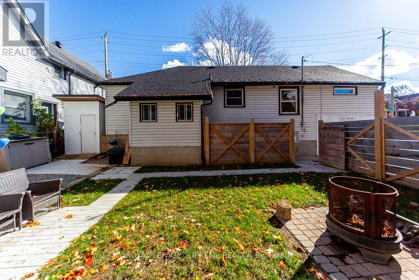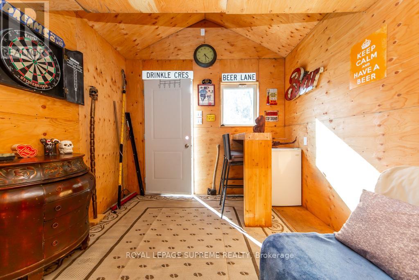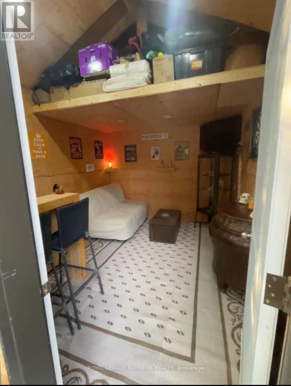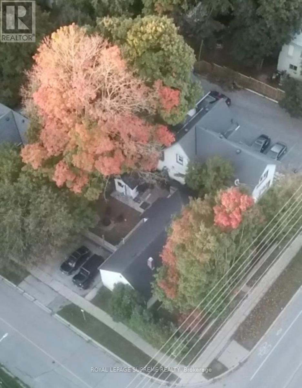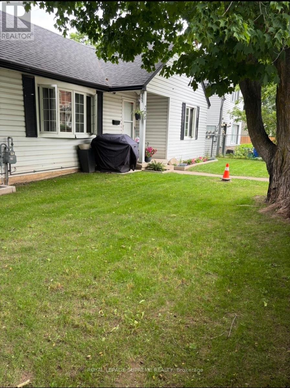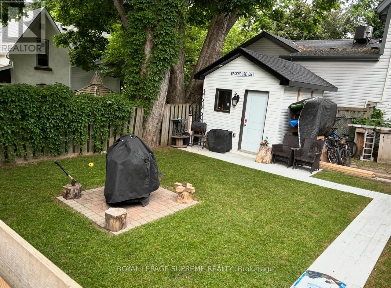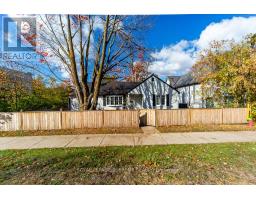248 Mississaga Street W Orillia, Ontario L3V 3B5
$658,000
Charming bungalow with income potential. This great 3 bedroom is well kept with a recently renovated bathroom. Offers ensuite laundry on the main floor. The kitchen and eating area along with living room are open concept beautiful and bright. Close to parks, walking trails, just minutes to Hwy 11 and 12 for easy commuting. Steps away from the hospital, minutes away from the lake and near all amenities. Whether you're a first time home buyer, a retired downsizer or an investor this home offers the perfect balance of comfort and space. Don't miss out on this great opportunity. (id:50886)
Property Details
| MLS® Number | S12473762 |
| Property Type | Single Family |
| Community Name | Orillia |
| Amenities Near By | Hospital, Schools |
| Equipment Type | Water Heater |
| Parking Space Total | 4 |
| Rental Equipment Type | Water Heater |
| Structure | Shed |
Building
| Bathroom Total | 2 |
| Bedrooms Above Ground | 3 |
| Bedrooms Below Ground | 2 |
| Bedrooms Total | 5 |
| Appliances | All |
| Architectural Style | Bungalow |
| Basement Features | Apartment In Basement, Separate Entrance |
| Basement Type | N/a, N/a |
| Construction Style Attachment | Detached |
| Cooling Type | None |
| Exterior Finish | Aluminum Siding |
| Flooring Type | Vinyl |
| Foundation Type | Block |
| Heating Fuel | Other |
| Heating Type | Radiant Heat |
| Stories Total | 1 |
| Size Interior | 700 - 1,100 Ft2 |
| Type | House |
| Utility Water | Municipal Water |
Parking
| Garage |
Land
| Acreage | No |
| Fence Type | Fenced Yard |
| Land Amenities | Hospital, Schools |
| Sewer | Sanitary Sewer |
| Size Depth | 82 Ft |
| Size Frontage | 56 Ft |
| Size Irregular | 56 X 82 Ft |
| Size Total Text | 56 X 82 Ft|under 1/2 Acre |
Rooms
| Level | Type | Length | Width | Dimensions |
|---|---|---|---|---|
| Basement | Bedroom | 2.59 m | 3.5 m | 2.59 m x 3.5 m |
| Basement | Bedroom 2 | 3.2 m | 2.59 m | 3.2 m x 2.59 m |
| Basement | Family Room | 3.42 m | 4.87 m | 3.42 m x 4.87 m |
| Main Level | Bedroom | 3.35 m | 2.13 m | 3.35 m x 2.13 m |
| Main Level | Bedroom 2 | 3.35 m | 2.74 m | 3.35 m x 2.74 m |
| Main Level | Bedroom 3 | 3.04 m | 3.65 m | 3.04 m x 3.65 m |
| Main Level | Family Room | 3.35 m | 5.48 m | 3.35 m x 5.48 m |
| Main Level | Kitchen | 5.48 m | 5.48 m | 5.48 m x 5.48 m |
https://www.realtor.ca/real-estate/29014323/248-mississaga-street-w-orillia-orillia
Contact Us
Contact us for more information
Cina Marques
Salesperson
(647) 289-2293
110 Weston Rd
Toronto, Ontario M6N 0A6
(416) 535-8000
(416) 539-9223


