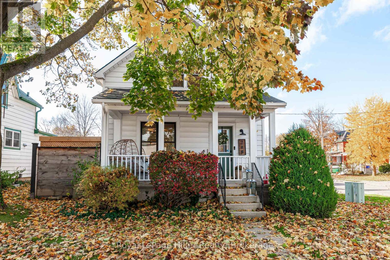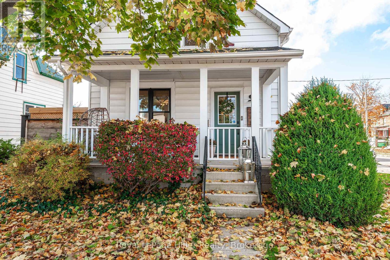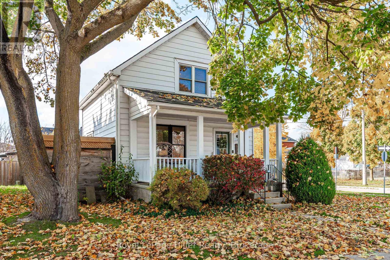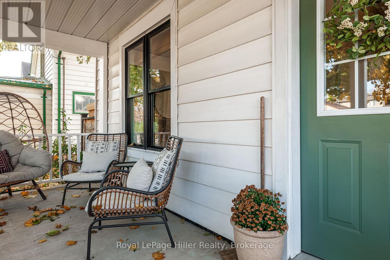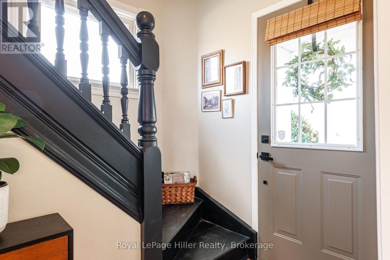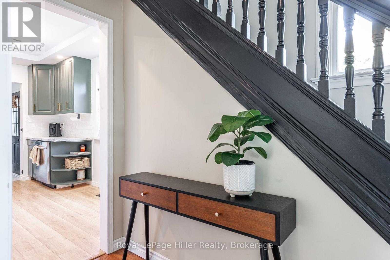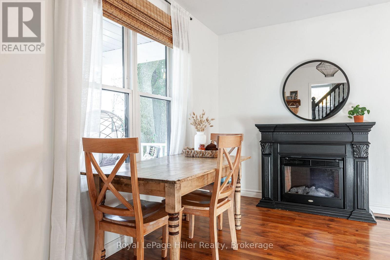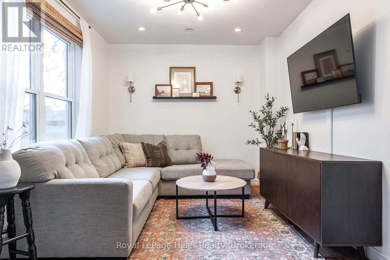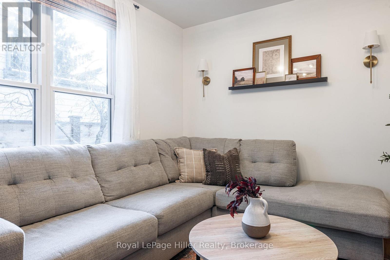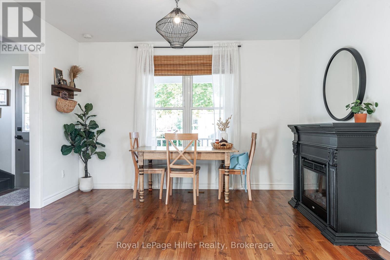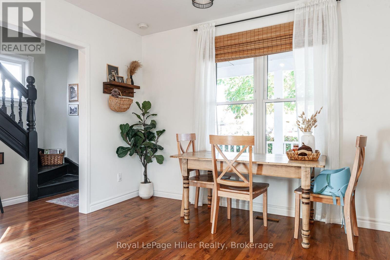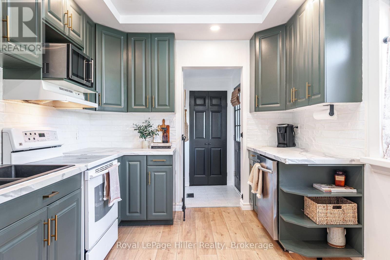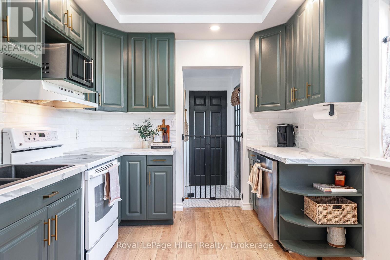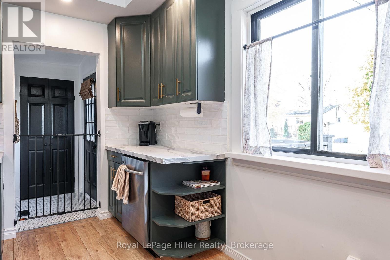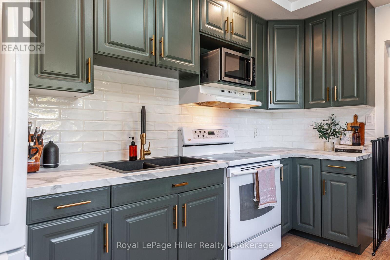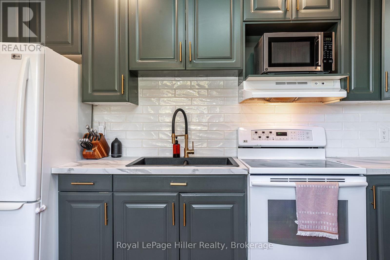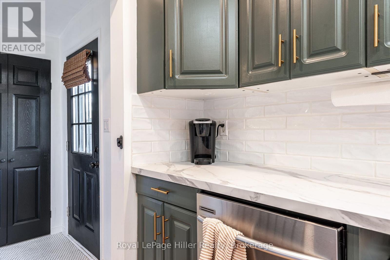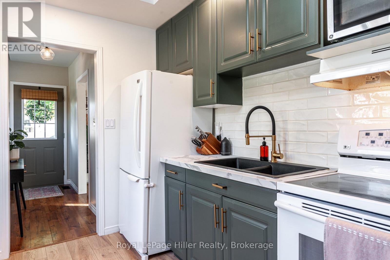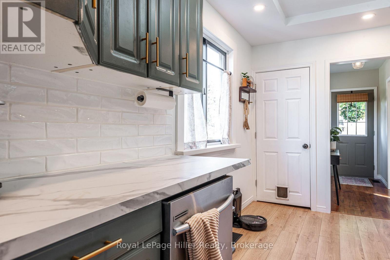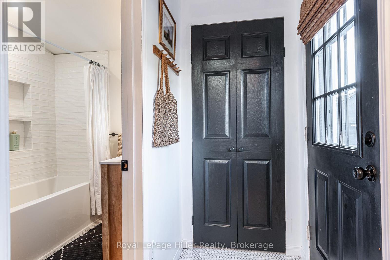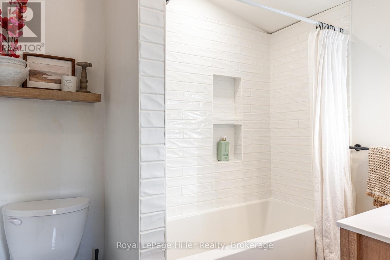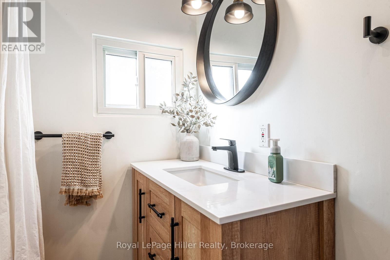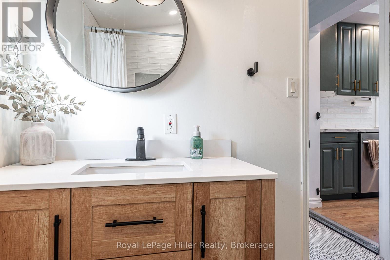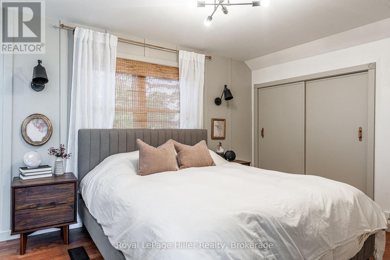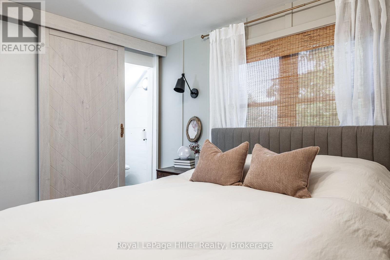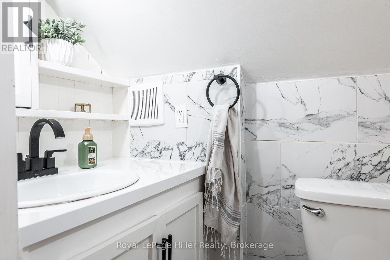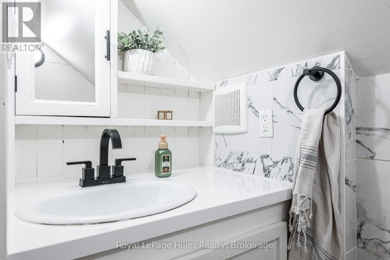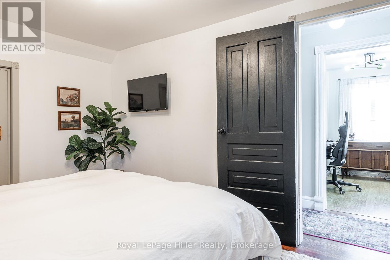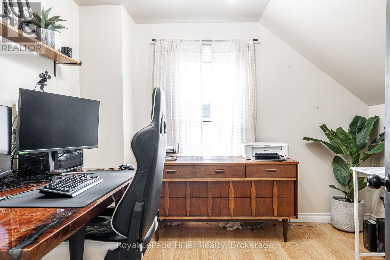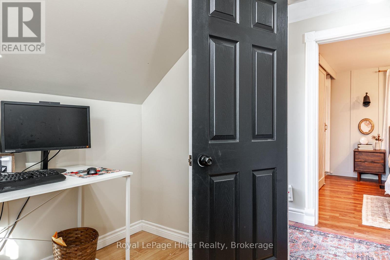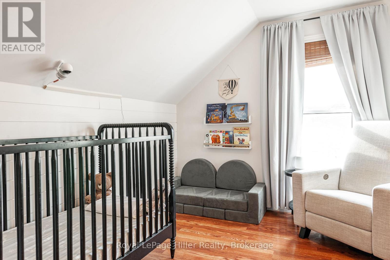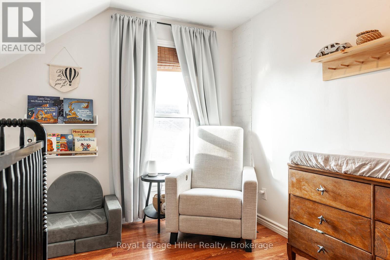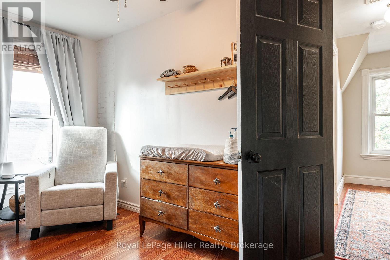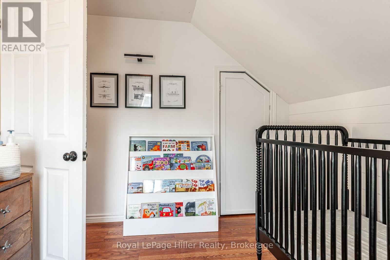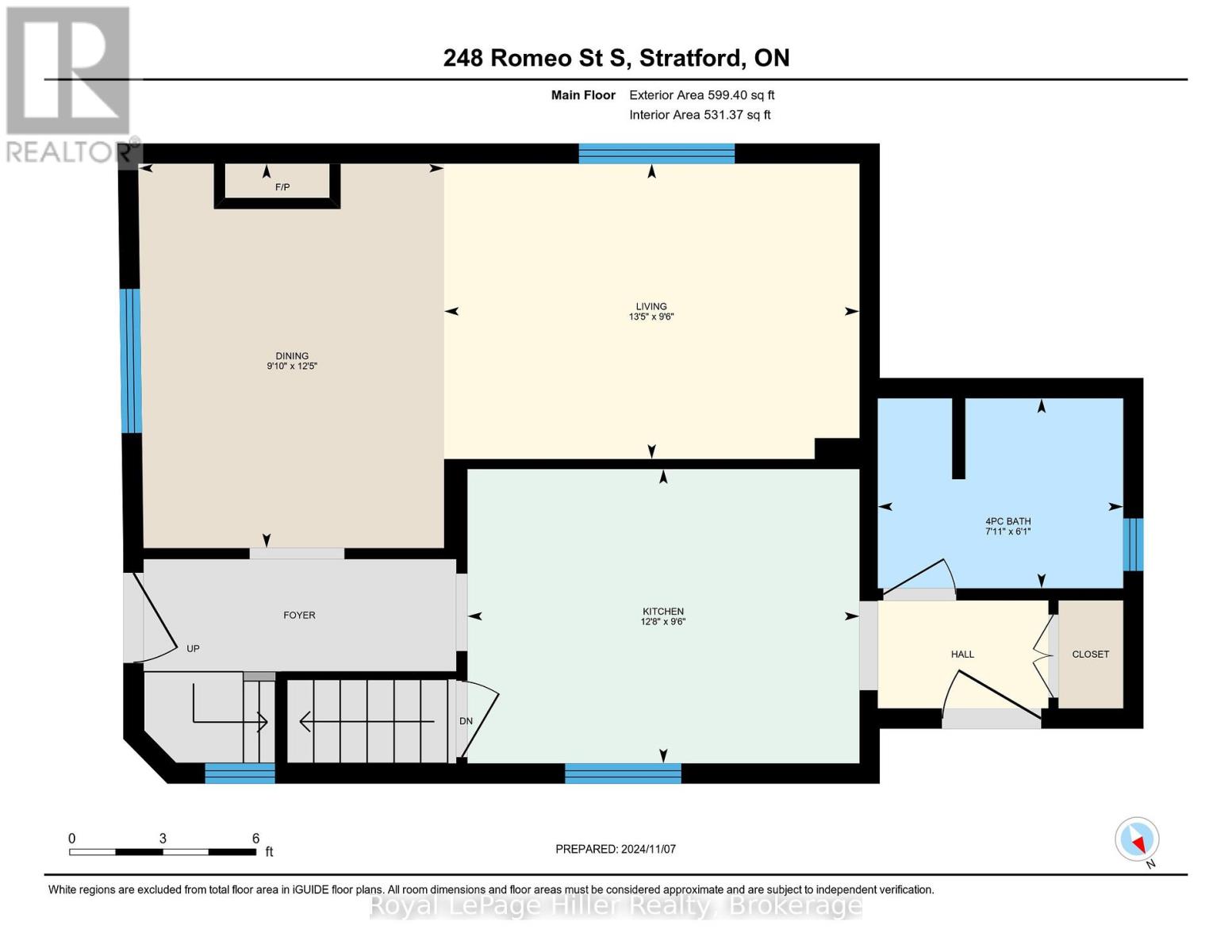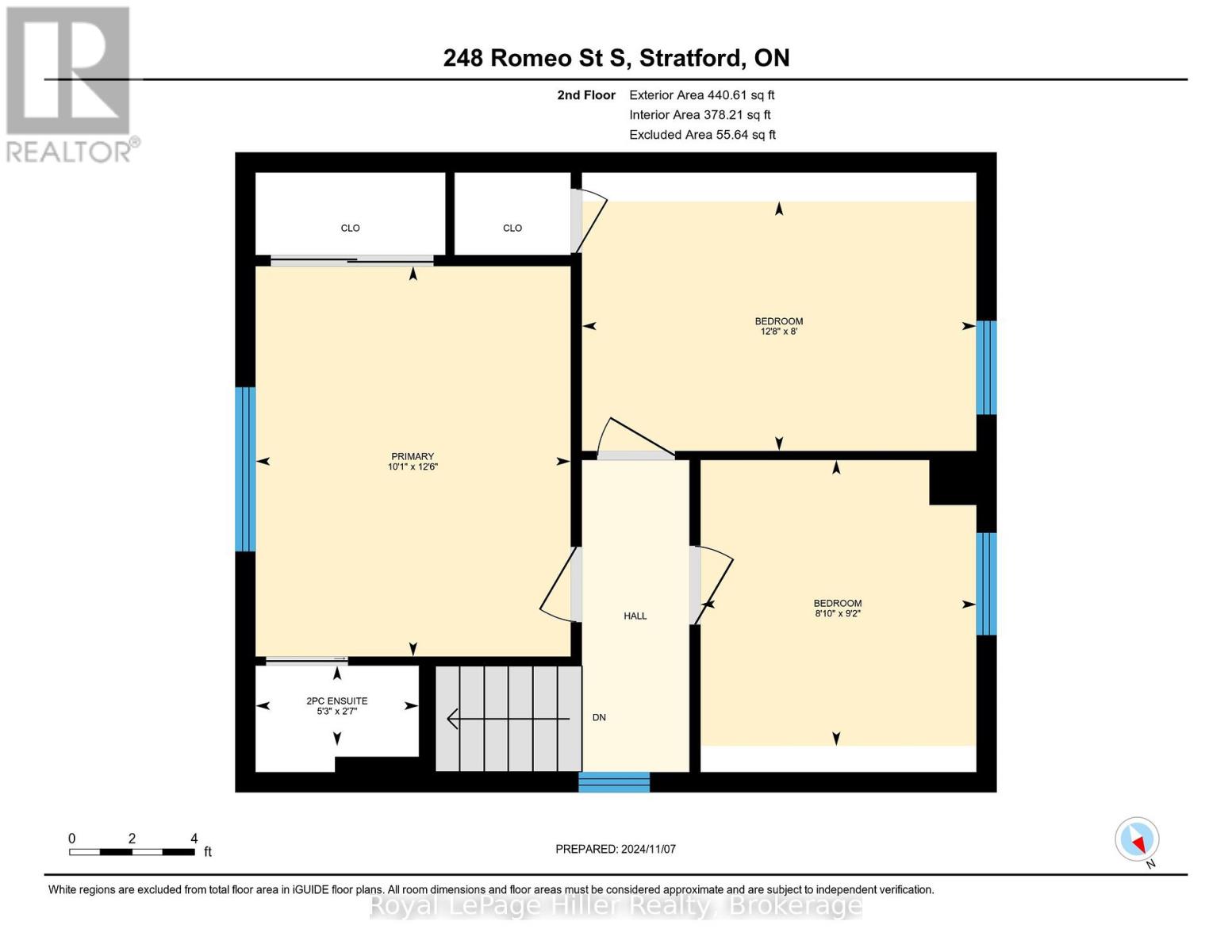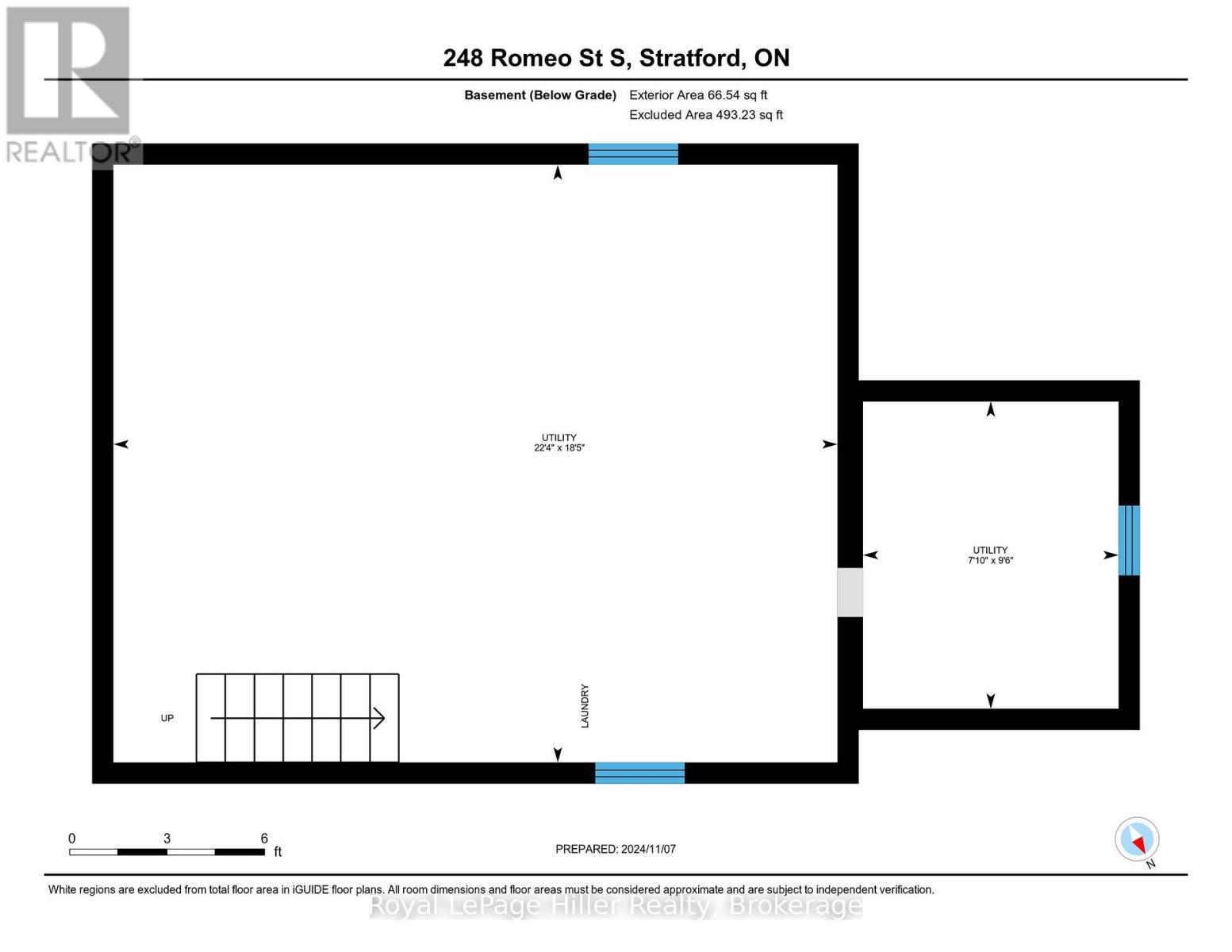248 Romeo Street S Stratford, Ontario N5A 4T5
$510,000
Attention 1st Time Buyers! This traditional 3 bedroom home has been completely updated & is move in ready! The main floor offers a cosy living room & formal dining room leading to the updated kitchen featuring new flooring, lighting, counters, backsplash, granite sink, faucet & dishwasher! A convenient 4pc bath is accessed off the rear entry mudroom. The upper level provides a spacious primary bedroom with new 2pc ensuite plus 2 additional bedrooms. Relax outside in the private & fenced yard with patio with gazebo plus a newer garden shed for storage. All appliances are included & early possession is available! Call your Realtor today for more details & arrange a private viewing & be sure to ask for the complete list of updates!! (id:50886)
Property Details
| MLS® Number | X11908825 |
| Property Type | Single Family |
| Community Name | Stratford |
| AmenitiesNearBy | Public Transit, Schools |
| EquipmentType | Water Heater |
| Features | Flat Site, Lighting, Dry |
| ParkingSpaceTotal | 2 |
| RentalEquipmentType | Water Heater |
| Structure | Patio(s), Porch, Shed |
Building
| BathroomTotal | 2 |
| BedroomsAboveGround | 3 |
| BedroomsTotal | 3 |
| Appliances | Water Heater, Water Softener, Dishwasher, Dryer, Refrigerator, Stove, Washer, Window Coverings |
| BasementType | Full |
| ConstructionStyleAttachment | Detached |
| CoolingType | Central Air Conditioning |
| ExteriorFinish | Aluminum Siding |
| FireProtection | Smoke Detectors |
| FoundationType | Block, Stone |
| HalfBathTotal | 1 |
| HeatingFuel | Natural Gas |
| HeatingType | Forced Air |
| StoriesTotal | 2 |
| SizeInterior | 1099.9909 - 1499.9875 Sqft |
| Type | House |
| UtilityWater | Municipal Water |
Land
| Acreage | No |
| FenceType | Fenced Yard |
| LandAmenities | Public Transit, Schools |
| LandscapeFeatures | Landscaped |
| Sewer | Sanitary Sewer |
| SizeDepth | 79 Ft ,9 In |
| SizeFrontage | 41 Ft ,6 In |
| SizeIrregular | 41.5 X 79.8 Ft |
| SizeTotalText | 41.5 X 79.8 Ft|under 1/2 Acre |
| ZoningDescription | R2(2) |
Rooms
| Level | Type | Length | Width | Dimensions |
|---|---|---|---|---|
| Second Level | Primary Bedroom | 3.82 m | 3.08 m | 3.82 m x 3.08 m |
| Second Level | Bedroom 2 | 2.8 m | 2.7 m | 2.8 m x 2.7 m |
| Second Level | Bedroom 3 | 2.44 m | 3.86 m | 2.44 m x 3.86 m |
| Basement | Utility Room | 2.89 m | 2.4 m | 2.89 m x 2.4 m |
| Basement | Utility Room | 5.62 m | 6.8 m | 5.62 m x 6.8 m |
| Ground Level | Foyer | 3.05 m | 1.12 m | 3.05 m x 1.12 m |
| Ground Level | Dining Room | 3.78 m | 3 m | 3.78 m x 3 m |
| Ground Level | Living Room | 2.9 m | 4.08 m | 2.9 m x 4.08 m |
| Ground Level | Kitchen | 2.89 m | 3.85 m | 2.89 m x 3.85 m |
| Ground Level | Bathroom | 1.87 m | 2.41 m | 1.87 m x 2.41 m |
| Ground Level | Mud Room | 1.67 m | 1.07 m | 1.67 m x 1.07 m |
Utilities
| Cable | Installed |
| Sewer | Installed |
https://www.realtor.ca/real-estate/27769271/248-romeo-street-s-stratford-stratford
Interested?
Contact us for more information
Mike Slattery
Salesperson
100 Erie Street
Stratford, Ontario N5A 2M4

