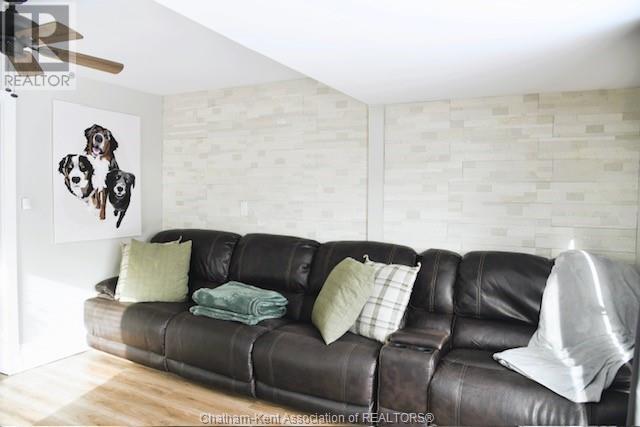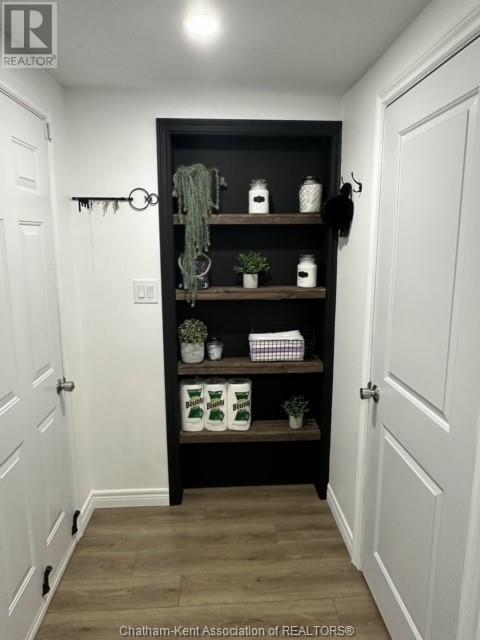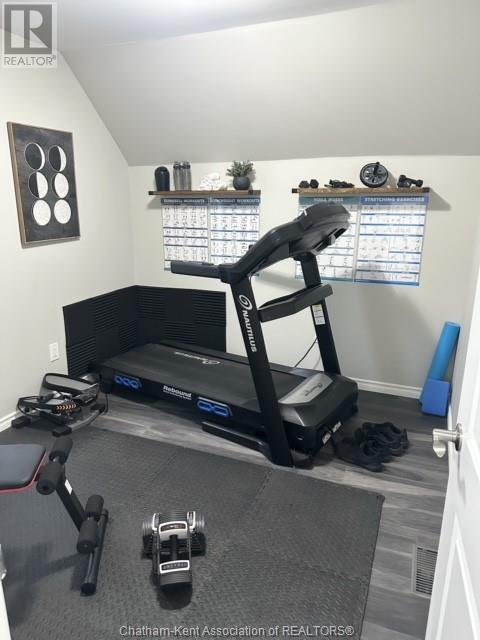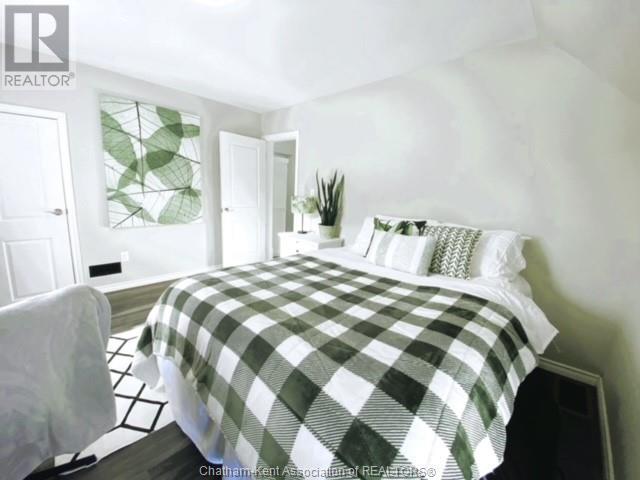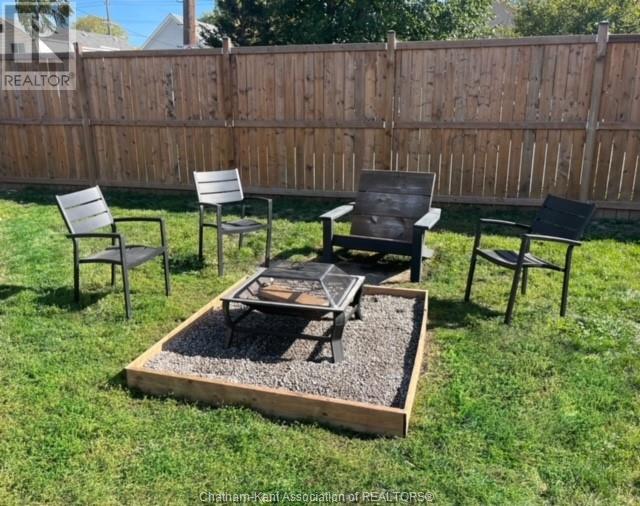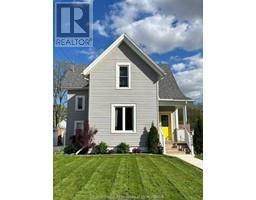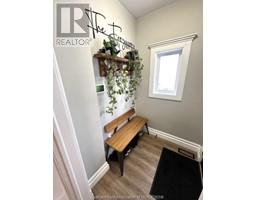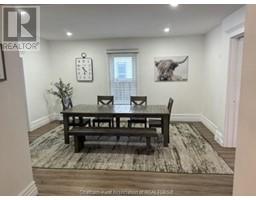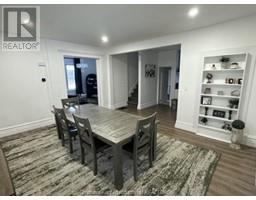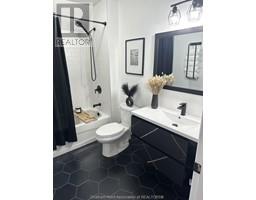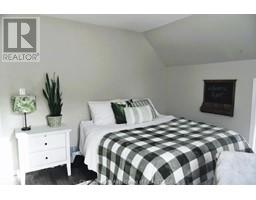248 Selkirk Street Chatham, Ontario N7L 1Z6
$459,900
This home has been thoughtfully upgraded to offer style, comfort, and peace of mind. With a new roof, flooring, AC, furnace, appliances, water heater, plumbing, electrical, fencing, porches, deck, and more. Step inside to a open-concept layout with high 9ft ceilings and a natural flow that makes both everyday living and entertaining effortless. The stunning kitchen-dining area boasts white cabinetry, gorgeous granite countertops, a full-height subway tile backsplash, and stainless-steel appliances. A recently renovated main floor half-bath features elegant marble-style flooring. Upstairs, you'll find three spacious bedrooms and a beautifully updated full bathroom with a sleek vanity, tiling, and a tub-shower combo. Outside, you’ll find a deck overlooking the fully fenced backyard, complete with a gazebo, firepit area, and a hidden garden path to a reading nook in the summer. This rare gem blends charm, modern upgrades, and functional living. Don’t miss out, schedule your showing today. (id:50886)
Property Details
| MLS® Number | 25002821 |
| Property Type | Single Family |
| Features | Gravel Driveway |
Building
| Bathroom Total | 2 |
| Bedrooms Above Ground | 3 |
| Bedrooms Total | 3 |
| Constructed Date | 1920 |
| Cooling Type | Central Air Conditioning |
| Exterior Finish | Aluminum/vinyl |
| Fireplace Fuel | Electric |
| Fireplace Present | Yes |
| Fireplace Type | Insert |
| Flooring Type | Carpeted, Laminate, Cushion/lino/vinyl |
| Foundation Type | Block |
| Half Bath Total | 1 |
| Heating Fuel | Natural Gas |
| Heating Type | Forced Air, Furnace |
| Stories Total | 2 |
| Type | House |
Land
| Acreage | No |
| Size Irregular | 55.07xirr. |
| Size Total Text | 55.07xirr.|under 1/4 Acre |
| Zoning Description | Rl3 |
Rooms
| Level | Type | Length | Width | Dimensions |
|---|---|---|---|---|
| Second Level | 4pc Bathroom | Measurements not available | ||
| Second Level | Bedroom | 8 ft ,8 in | 10 ft | 8 ft ,8 in x 10 ft |
| Second Level | Bedroom | 13 ft ,5 in | 11 ft | 13 ft ,5 in x 11 ft |
| Second Level | Primary Bedroom | 12 ft | 13 ft | 12 ft x 13 ft |
| Main Level | 2pc Bathroom | Measurements not available | ||
| Main Level | Family Room | 14 ft | 13 ft ,5 in | 14 ft x 13 ft ,5 in |
| Main Level | Kitchen | 11 ft | 13 ft | 11 ft x 13 ft |
| Main Level | Laundry Room | 12 ft | 4 ft ,5 in | 12 ft x 4 ft ,5 in |
| Main Level | Dining Room | 17 ft | 13 ft ,5 in | 17 ft x 13 ft ,5 in |
| Main Level | Living Room | 12 ft | 13 ft | 12 ft x 13 ft |
https://www.realtor.ca/real-estate/27908417/248-selkirk-street-chatham
Contact Us
Contact us for more information
Dennis Craievich
Sales Person
(519) 352-2489
remaxchatham.ca/
250 St. Clair St.
Chatham, Ontario N7L 3J9
(519) 352-2840
(519) 352-2489
www.remax-preferred-on.com/
















