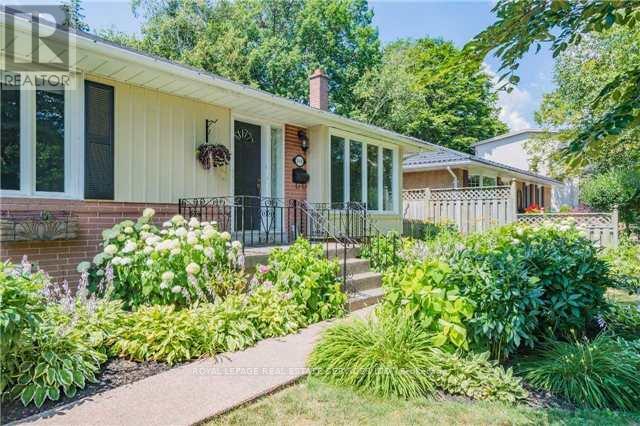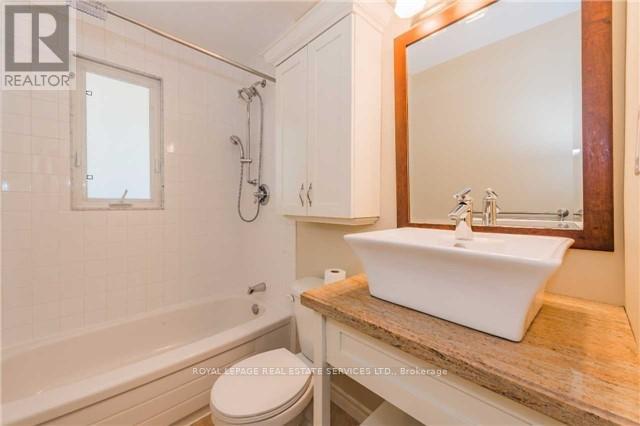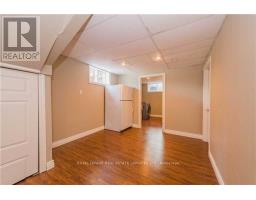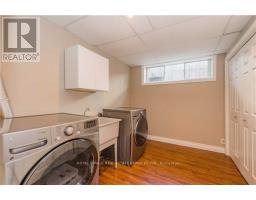248 Snowden Road Oakville, Ontario L6L 3X5
$3,750 Monthly
Charming Detached Bungalow in Sought-After Bronte West! Discover this beautiful detached bungalow nestled on a large, treed lot in the highly desirable Bronte West neighbourhood. This home boasts an excellent layout with an open-concept living and dining area, perfect for entertaining. The modern kitchen is designed with functionality in mind, featuring sleek finishes and ample storage.Highlights include:- New Oversized Windows, that flood the home with natural light - Wood Flooring Throughout, for a warm, cohesive look - Updated Washrooms with contemporary fixtures - Pot Lights, adding a modern touch - Fully Finished Basement with Separate Entrance. Step outside to a beautifully landscaped front and backyard, creating a private oasis for relaxation. Enjoy the convenience of being just steps from the lake, within walking distance to Coronation Park, scenic trails, top-rated schools, and vibrant shopping areas.This home perfectly blends comfort, style, and location. Don't miss out on this Bronte West gem! (id:50886)
Property Details
| MLS® Number | W11958707 |
| Property Type | Single Family |
| Community Name | 1001 - BR Bronte |
| Features | Carpet Free |
| Parking Space Total | 4 |
Building
| Bathroom Total | 2 |
| Bedrooms Above Ground | 3 |
| Bedrooms Below Ground | 1 |
| Bedrooms Total | 4 |
| Appliances | Dishwasher, Refrigerator, Stove |
| Architectural Style | Bungalow |
| Basement Development | Finished |
| Basement Features | Separate Entrance |
| Basement Type | N/a (finished) |
| Construction Style Attachment | Detached |
| Cooling Type | Central Air Conditioning |
| Exterior Finish | Brick |
| Flooring Type | Hardwood, Ceramic |
| Foundation Type | Concrete |
| Heating Fuel | Natural Gas |
| Heating Type | Forced Air |
| Stories Total | 1 |
| Type | House |
| Utility Water | Municipal Water |
Land
| Acreage | No |
| Sewer | Sanitary Sewer |
Rooms
| Level | Type | Length | Width | Dimensions |
|---|---|---|---|---|
| Basement | Bedroom 4 | 3.6 m | 5.48 m | 3.6 m x 5.48 m |
| Basement | Recreational, Games Room | 3.37 m | 7.03 m | 3.37 m x 7.03 m |
| Basement | Laundry Room | 3.14 m | 2.87 m | 3.14 m x 2.87 m |
| Basement | Other | 3.14 m | 3.6 m | 3.14 m x 3.6 m |
| Main Level | Living Room | 3.98 m | 4.59 m | 3.98 m x 4.59 m |
| Main Level | Dining Room | 2.99 m | 3.12 m | 2.99 m x 3.12 m |
| Main Level | Kitchen | 2.94 m | 2.99 m | 2.94 m x 2.99 m |
| Main Level | Primary Bedroom | 3.04 m | 3.6 m | 3.04 m x 3.6 m |
| Main Level | Bedroom 2 | 2.89 m | 3.22 m | 2.89 m x 3.22 m |
| Main Level | Bedroom 3 | 2.89 m | 3.58 m | 2.89 m x 3.58 m |
https://www.realtor.ca/real-estate/27883217/248-snowden-road-oakville-1001-br-bronte-1001-br-bronte
Contact Us
Contact us for more information
Anna Fan
Broker
(416) 873-9228
www.annafan.ca/
251 North Service Rd #102
Oakville, Ontario L6M 3E7
(905) 338-3737
(905) 338-7531









































