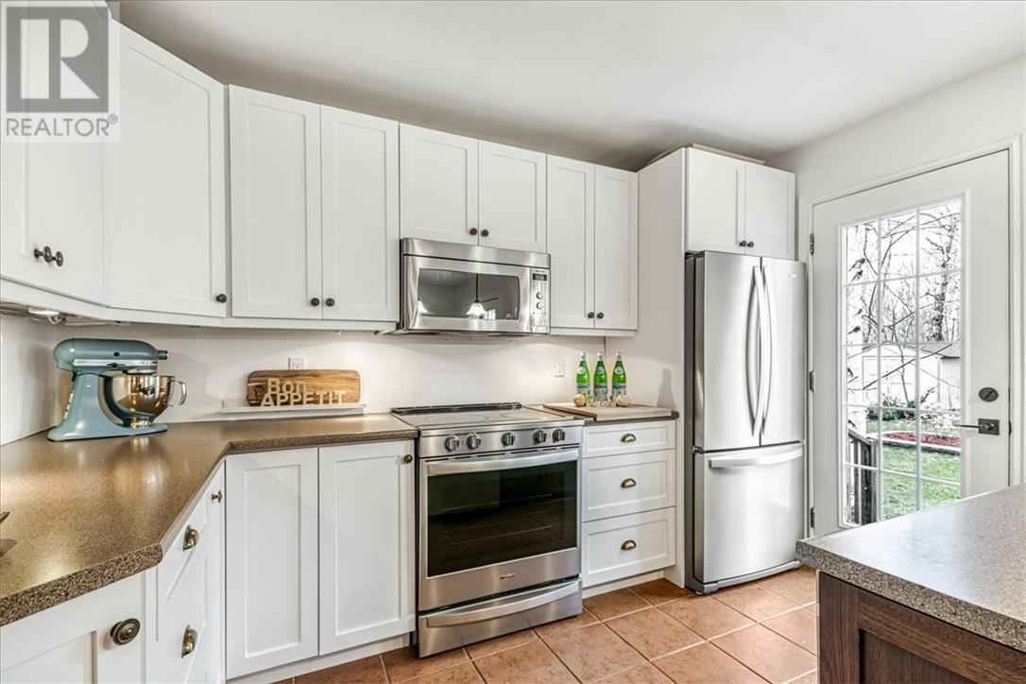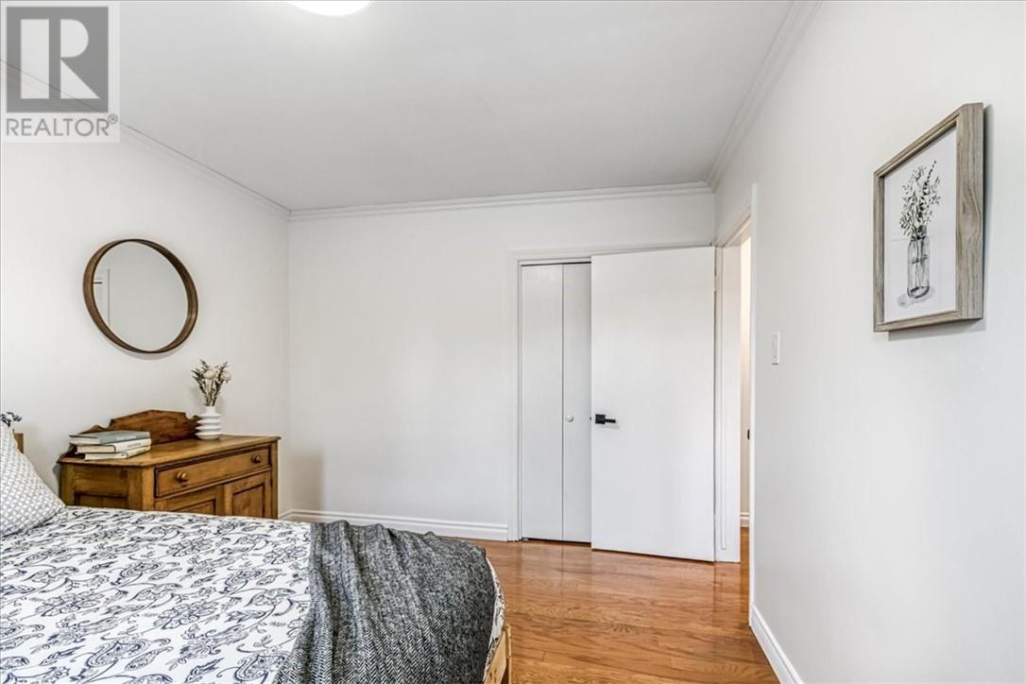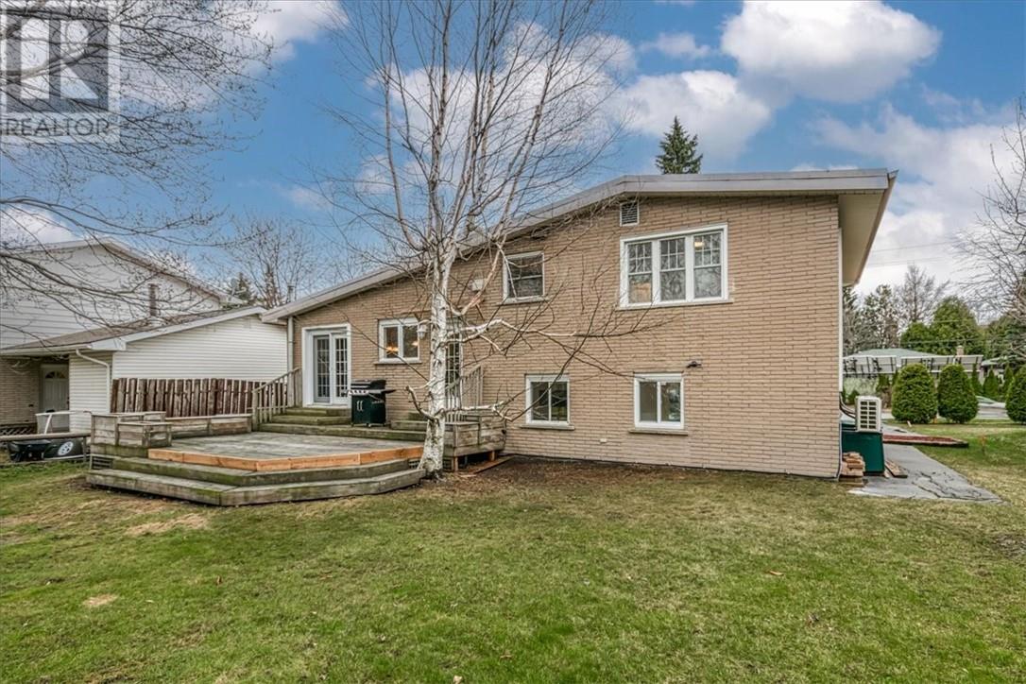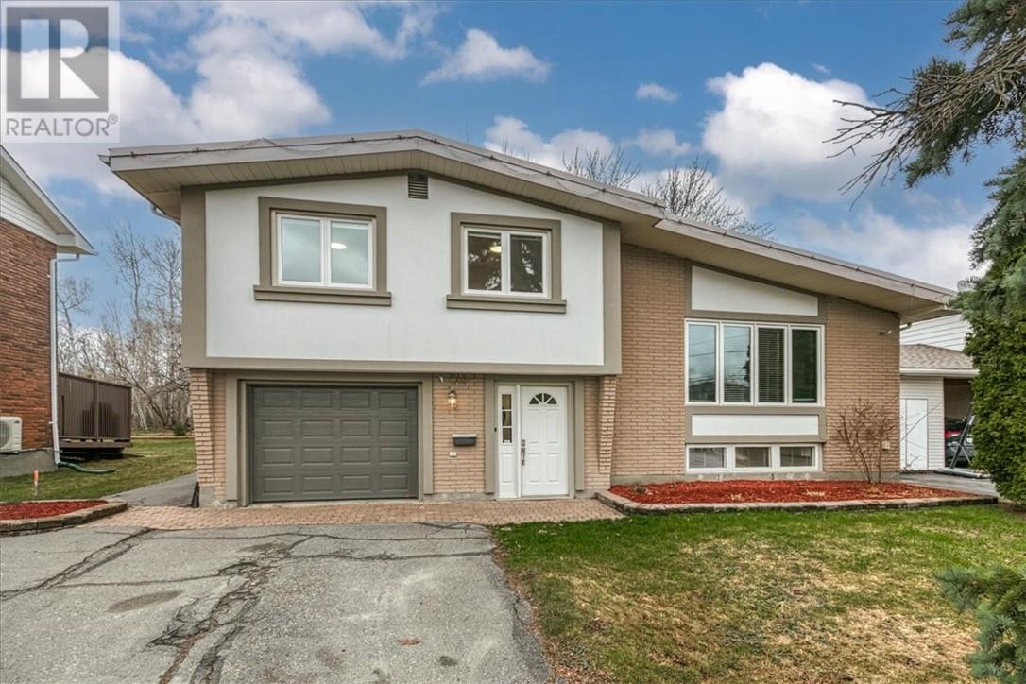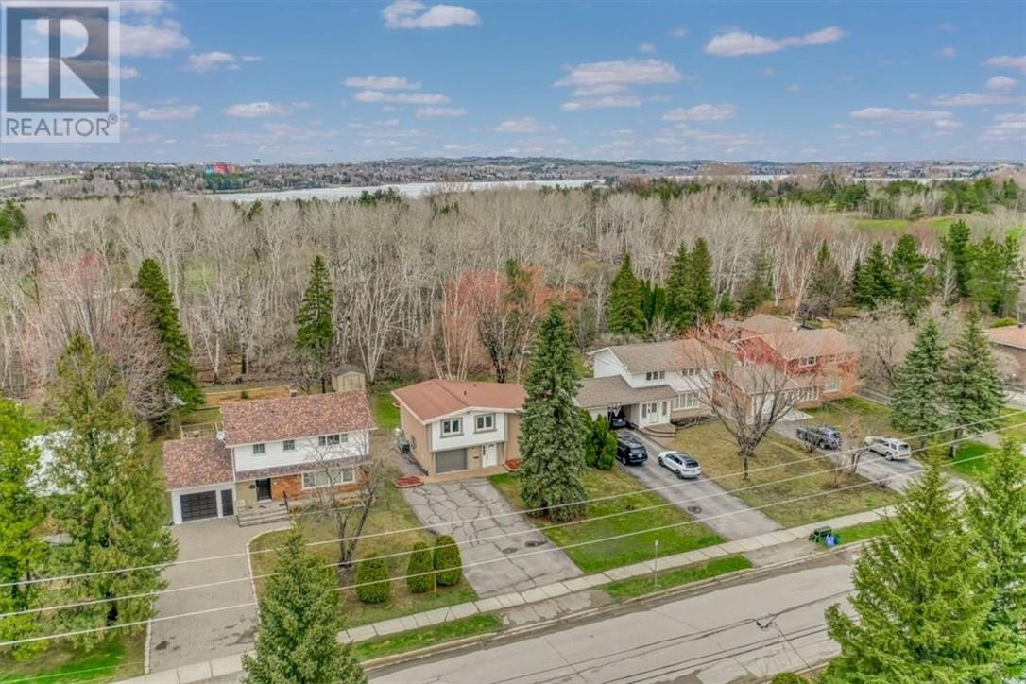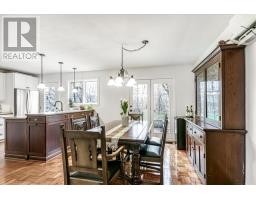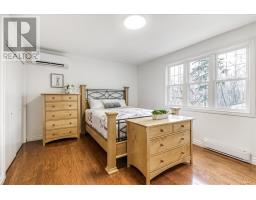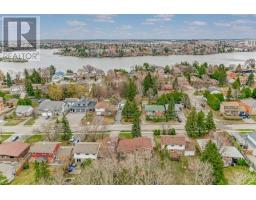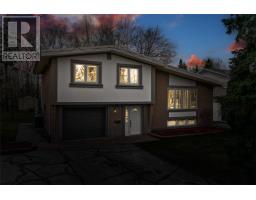248 Walford Road Sudbury, Ontario P3E 2G9
$700,000
Tucked away in Sudbury's prestigious South End, this thoughtfully designed brick and stucco home backs directly onto Idylwylde Golf And Country Club and features a hidden backyard path to the greens. Inside, enjoy soaring ceilings, a sun-filled main floor living room and a cozy rec room on the lower level, perfect for movie nights or quiet retreats. The kitchen is full of custom touches: a built-in spice drawer, hidden garbage and recycling and easy access to the deck for summer BBQs. A spacious foyer with adjacent bathroom makes clean-up after muddy spring adventures effortless. You'll love the abundant storage throughout, with built-in shelving, custom organizers and well-planned spaces to keep life beautifully in order. A new (2023) Napoleon ductless heat pump system provides efficient heating and cooling all year round, keeping comfort high and operating costs impressively low. The attached single garage includes a built-in workbench and you're walking distance to HSN, Bell Park, Laurentian University and the university trail system. This is where lifestyle, nature, smart design come together beautifully. (id:50886)
Open House
This property has open houses!
2:00 pm
Ends at:4:00 pm
Property Details
| MLS® Number | 2122128 |
| Property Type | Single Family |
| Amenities Near By | Golf Course, Hospital, University |
| Equipment Type | Water Heater - Gas |
| Rental Equipment Type | Water Heater - Gas |
| Storage Type | Storage In Basement, Storage Shed |
Building
| Bathroom Total | 2 |
| Bedrooms Total | 4 |
| Architectural Style | 4 Level |
| Basement Type | Full |
| Exterior Finish | Brick, Stucco |
| Flooring Type | Hardwood, Parquet, Tile, Carpeted |
| Foundation Type | Block |
| Heating Type | Heat Pump, Baseboard Heaters |
| Roof Material | Unknown |
| Roof Style | Unknown |
| Type | House |
| Utility Water | Municipal Water |
Parking
| Attached Garage |
Land
| Access Type | Year-round Access |
| Acreage | No |
| Land Amenities | Golf Course, Hospital, University |
| Sewer | Municipal Sewage System |
| Size Total Text | 7,251 - 10,889 Sqft |
| Zoning Description | R1-5 |
Rooms
| Level | Type | Length | Width | Dimensions |
|---|---|---|---|---|
| Second Level | Bedroom | 13'1"" x 9'9"" | ||
| Second Level | Kitchen | 11'9"" x 10'2"" | ||
| Second Level | Dining Room | 11'7"" x 11'9"" | ||
| Second Level | Living Room | 21'9"" x 13'3"" | ||
| Third Level | Bedroom | 10'7"" x 9'6"" | ||
| Third Level | Primary Bedroom | 14'11"" x 11'8"" | ||
| Basement | Recreational, Games Room | 25'4"" x 21'3"" | ||
| Main Level | Foyer | 13'3"" x 8'11"" | ||
| Main Level | Den | 11'8"" x 8'5"" |
https://www.realtor.ca/real-estate/28279139/248-walford-road-sudbury
Contact Us
Contact us for more information
Tanya Vanden Berg
Broker of Record
(705) 566-5450
tanya.realtor/
www.facebook.com/RealtorTanyaV/
www.linkedin.com/in/realtortanyav/
887 Notre Dame Ave Unit C
Sudbury, Ontario P3A 2T2
(705) 566-5454
(705) 566-5450
suttonbenchmarkrealty.com/
Tyler Peroni
Broker
(705) 566-5450
www.tylerperoni.com/
www.facebook.com/TylerPeroniRemaxSudburyInc
www.linkedin.com/in/tylerperoniremax/
887 Notre Dame Ave Unit C
Sudbury, Ontario P3A 2T2
(705) 566-5454
(705) 566-5450
suttonbenchmarkrealty.com/









