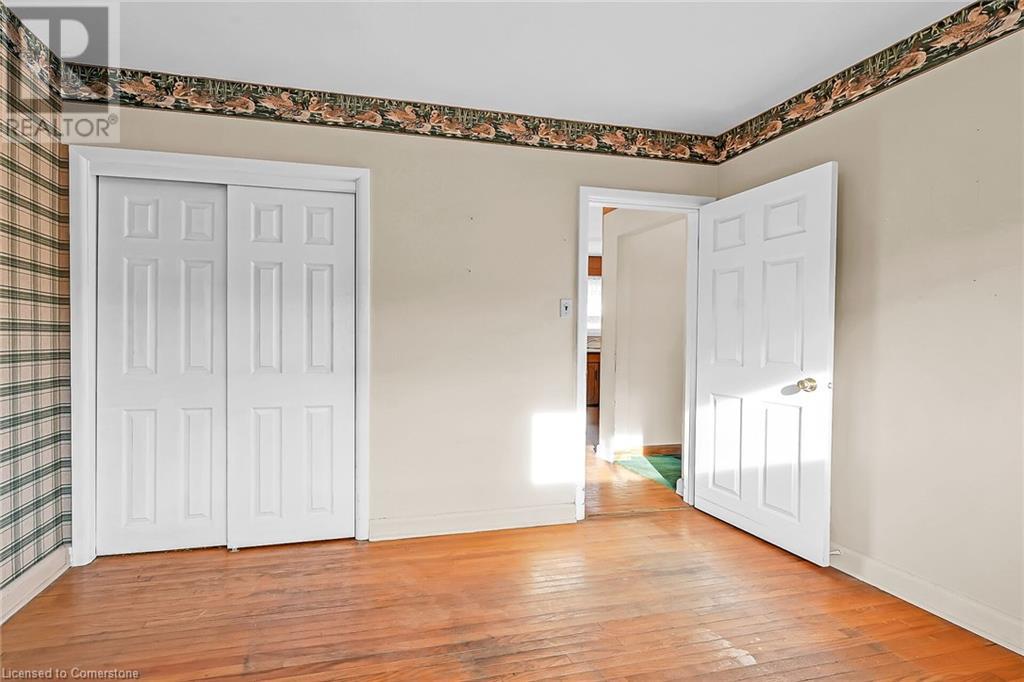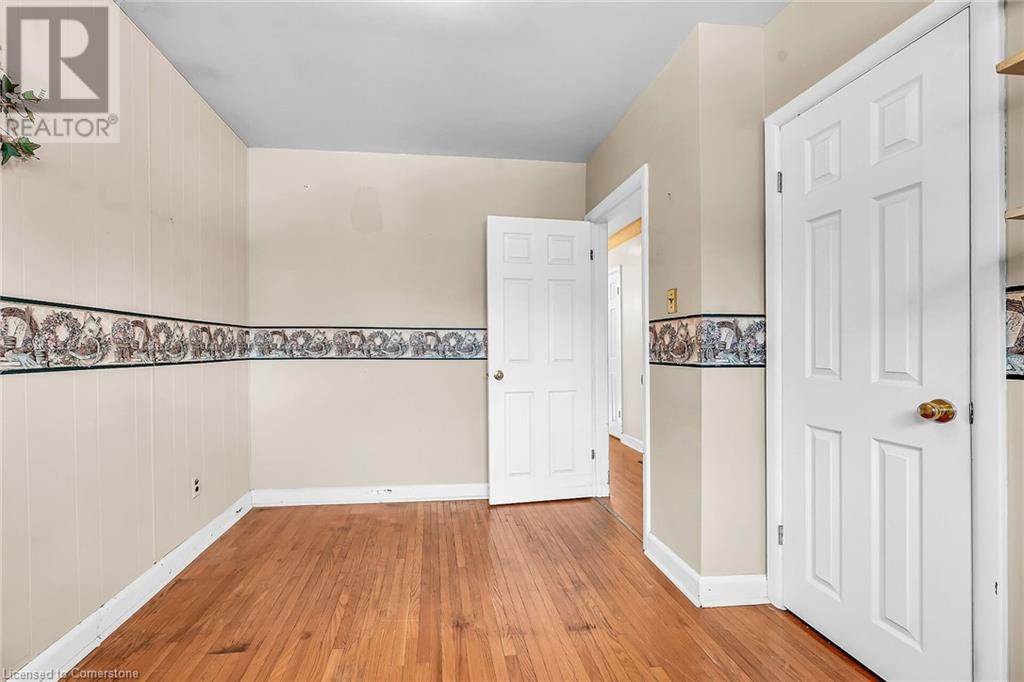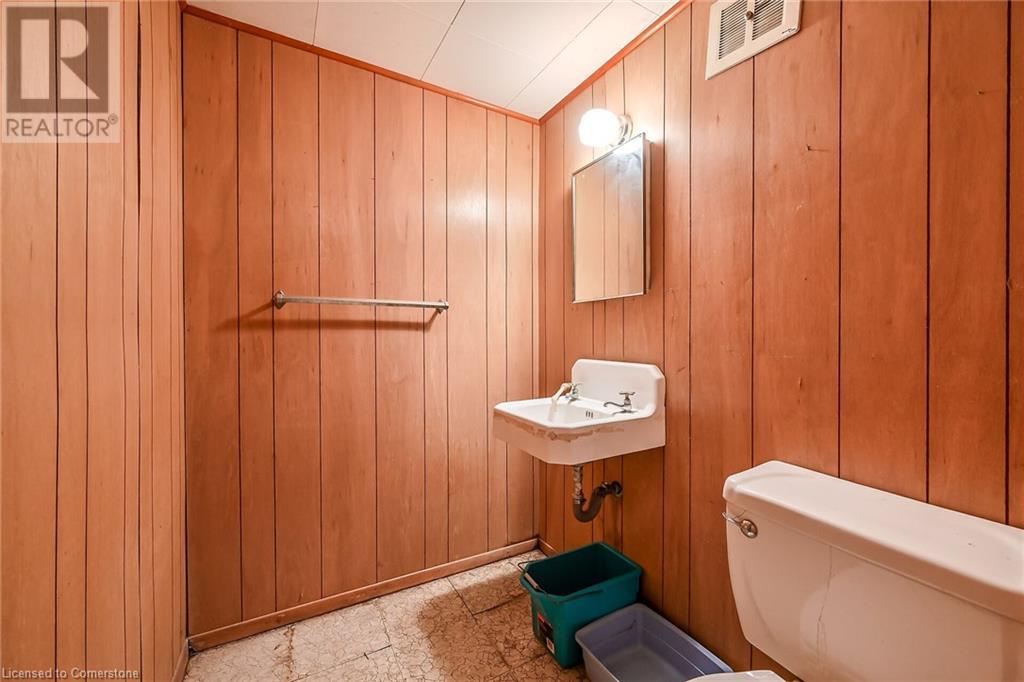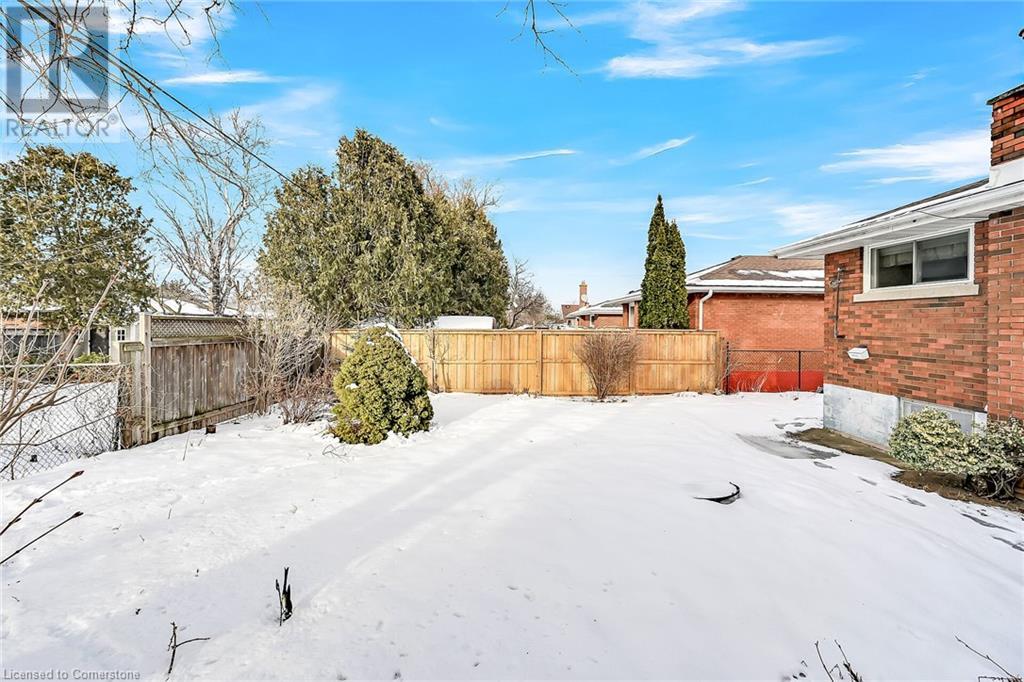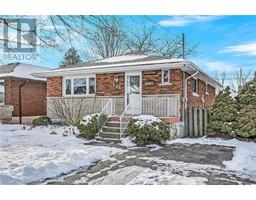248 West 18th Street Hamilton, Ontario L9C 4G9
$589,900
Fabulous west mountain neighbourhood . Close to schools , parks, shopping, transit and easy access to the LINC.This 3 bedroom brick bungalow has been occupied for 60+ years by current owner. Loaded with potential and a great opportunity for the first time buyer, investor or empty nester. Features recently updated main bath, some updated windows and front door, original hardwood on main level. The lower level is spacious and with separate side door entrance allowing for further potential development. (id:50886)
Property Details
| MLS® Number | 40696827 |
| Property Type | Single Family |
| Amenities Near By | Park, Place Of Worship, Playground, Public Transit, Schools, Shopping |
| Community Features | Community Centre |
| Equipment Type | Water Heater |
| Features | Paved Driveway |
| Parking Space Total | 2 |
| Rental Equipment Type | Water Heater |
Building
| Bathroom Total | 1 |
| Bedrooms Above Ground | 3 |
| Bedrooms Below Ground | 2 |
| Bedrooms Total | 5 |
| Appliances | Dryer, Freezer, Refrigerator, Stove, Washer |
| Architectural Style | Bungalow |
| Basement Development | Partially Finished |
| Basement Type | Full (partially Finished) |
| Construction Style Attachment | Detached |
| Cooling Type | None |
| Exterior Finish | Brick |
| Heating Fuel | Natural Gas |
| Heating Type | Forced Air |
| Stories Total | 1 |
| Size Interior | 1,673 Ft2 |
| Type | House |
| Utility Water | Municipal Water |
Land
| Access Type | Road Access, Highway Nearby |
| Acreage | No |
| Land Amenities | Park, Place Of Worship, Playground, Public Transit, Schools, Shopping |
| Sewer | Municipal Sewage System |
| Size Depth | 100 Ft |
| Size Frontage | 42 Ft |
| Size Total Text | Under 1/2 Acre |
| Zoning Description | C |
Rooms
| Level | Type | Length | Width | Dimensions |
|---|---|---|---|---|
| Basement | Laundry Room | 12'1'' x 10'2'' | ||
| Basement | Other | 20'4'' x 12'0'' | ||
| Basement | Bedroom | 10'0'' x 10'2'' | ||
| Basement | Bedroom | 11'0'' x 10'3'' | ||
| Basement | Recreation Room | 11'0'' x 18'1'' | ||
| Main Level | 4pc Bathroom | 7'11'' x 4'11'' | ||
| Main Level | Bedroom | 9'2'' x 11'4'' | ||
| Main Level | Bedroom | 11'0'' x 10'5'' | ||
| Main Level | Bedroom | 11'9'' x 10'5'' | ||
| Main Level | Eat In Kitchen | 12'1'' x 10'2'' | ||
| Main Level | Living Room | 13'0'' x 15'9'' |
https://www.realtor.ca/real-estate/27887360/248-west-18th-street-hamilton
Contact Us
Contact us for more information
Dan Macdonald
Salesperson
(905) 664-0484
http//www.themacs.ca
#101-325 Winterberry Drive
Stoney Creek, Ontario L8J 0B6
(905) 573-1188
(905) 573-1189
Sandi Macdonald
Salesperson
(905) 573-1189
http//www.themacs.ca
#101-325 Winterberry Drive
Stoney Creek, Ontario L8J 0B6
(905) 573-1188
(905) 573-1189
















