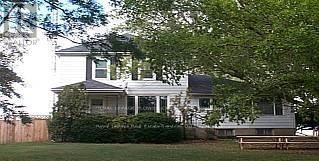2483 Burnhamthorpe Road W Oakville, Ontario L6M 4H1
5 Bedroom
10 Bathroom
1,100 - 1,500 ft2
Inground Pool
Central Air Conditioning
Forced Air
$1
Rural Residential Farmhouse for sale, With lot of Lands and buildings, Successful North Oakville A, 6.67. Acres, 2 Indoor Arenas, 5 Bed Room Detached House with 2 full washrooms and one half washrooms plus office area. Basement Finished with separate Entrance. Excellent Business/Investment Potential. Lot of Parking space , near all major Highways, 407,403 and all amenities, Fully Fenced and Upgraded. motivated seller . (id:50886)
Property Details
| MLS® Number | W12343010 |
| Property Type | Single Family |
| Community Name | 1040 - OA Rural Oakville |
| Amenities Near By | Golf Nearby, Place Of Worship |
| Parking Space Total | 14 |
| Pool Type | Inground Pool |
Building
| Bathroom Total | 10 |
| Bedrooms Above Ground | 4 |
| Bedrooms Below Ground | 1 |
| Bedrooms Total | 5 |
| Age | 100+ Years |
| Basement Features | Apartment In Basement, Separate Entrance |
| Basement Type | N/a |
| Construction Style Attachment | Detached |
| Cooling Type | Central Air Conditioning |
| Exterior Finish | Aluminum Siding |
| Foundation Type | Concrete |
| Half Bath Total | 10 |
| Heating Fuel | Propane |
| Heating Type | Forced Air |
| Stories Total | 2 |
| Size Interior | 1,100 - 1,500 Ft2 |
| Type | House |
| Utility Water | Dug Well |
Parking
| No Garage |
Land
| Acreage | No |
| Land Amenities | Golf Nearby, Place Of Worship |
| Sewer | Septic System |
| Size Depth | 651 Ft ,6 In |
| Size Frontage | 450 Ft ,9 In |
| Size Irregular | 450.8 X 651.5 Ft |
| Size Total Text | 450.8 X 651.5 Ft |
| Zoning Description | Agriculture |
Rooms
| Level | Type | Length | Width | Dimensions |
|---|---|---|---|---|
| Lower Level | Bedroom 5 | 6.09 m | 4.57 m | 6.09 m x 4.57 m |
| Upper Level | Bedroom 3 | 3.04 m | 3.96 m | 3.04 m x 3.96 m |
| Upper Level | Bedroom 4 | 3.65 m | 4.57 m | 3.65 m x 4.57 m |
| Ground Level | Family Room | 6.096 m | 4.57 m | 6.096 m x 4.57 m |
| Ground Level | Kitchen | 3.65 m | 3.04 m | 3.65 m x 3.04 m |
| Ground Level | Bedroom | 3.65 m | 4.57 m | 3.65 m x 4.57 m |
| Ground Level | Bedroom 2 | 3.04 m | 3.04 m | 3.04 m x 3.04 m |
Utilities
| Electricity | Installed |
Contact Us
Contact us for more information
Lallie Brar
Broker
(905) 334-2615
Royal LePage Flower City Realty
30 Topflight Drive Unit 12
Mississauga, Ontario L5S 0A8
30 Topflight Drive Unit 12
Mississauga, Ontario L5S 0A8
(905) 564-2100
(905) 564-3077



