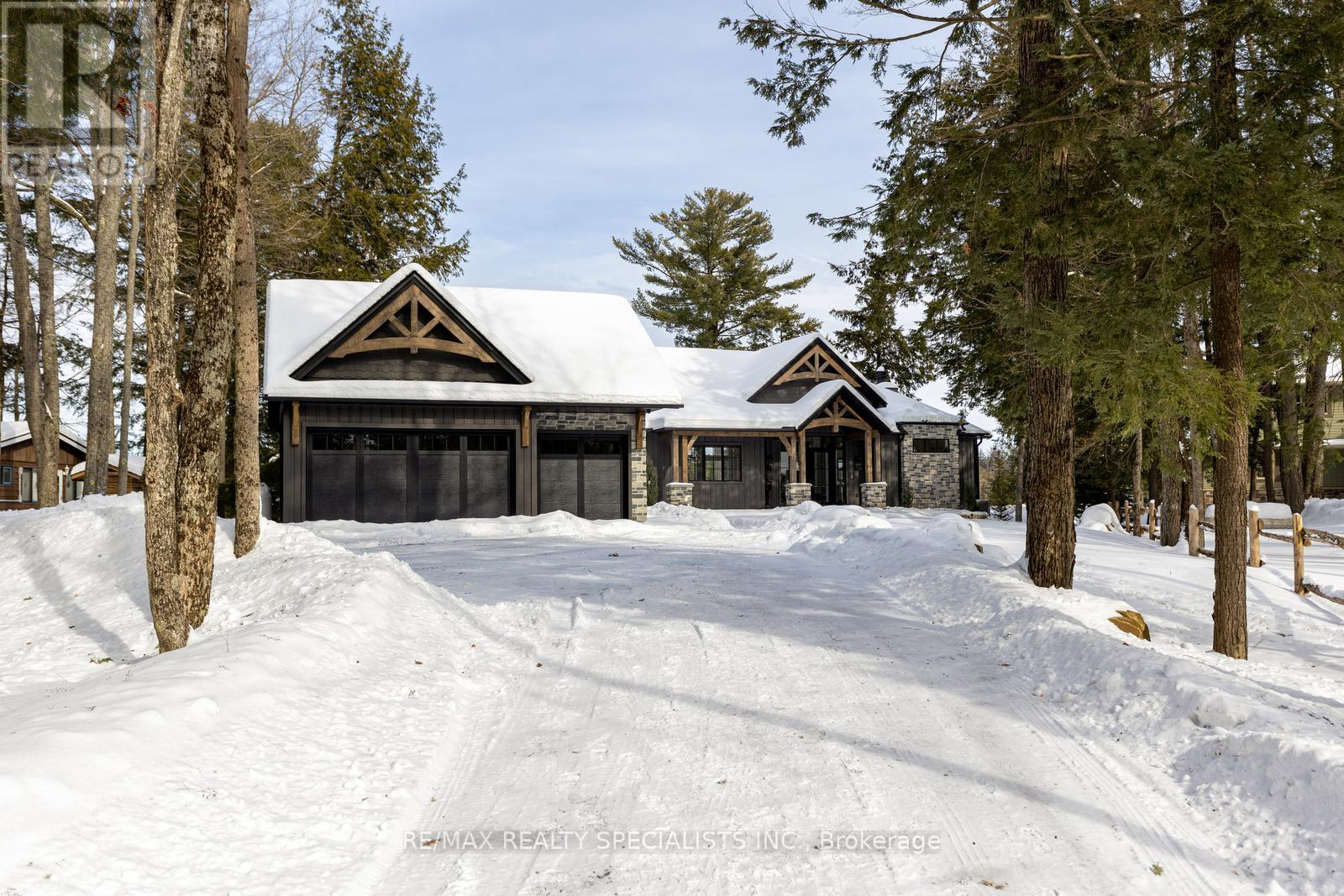2485 Fire Route 51 North Kawartha, Ontario K0L 1A0
$4,990,000
This stunning 4-season cottage on Jack Lake, just north of Apsley, combines luxury, comfort, and natural beauty. Completed in spring 2023, this waterfront retreat offers exceptional amenities and breathtaking views. The open-concept living, dining, and kitchen area features vaulted ceilings and large windows that flood the interior with natural light while showcasing the stunning lake views. Step outside to an expansive deck that overlooks the backyard perfect for entertaining or relaxing. With 2+2 bedrooms and 4 bathrooms, there's ample space for family and guests. The primary bedroom is a peaceful escape, while additional bedrooms offer flexibility. Outside, enjoy a private dock fordirect lake access, a lakeside firepit, and a covered patio with a fireplace for year-round enjoyment. A 3-car garage with attic space provides convenient storage. Whether for weekends or full-time living, this cottage offers an exceptional lakeside lifestyle. (id:50886)
Property Details
| MLS® Number | X11949747 |
| Property Type | Single Family |
| Community Name | Rural North Kawartha |
| Easement | Unknown |
| Features | Recreational |
| Parking Space Total | 13 |
| View Type | Direct Water View |
| Water Front Type | Waterfront |
Building
| Bathroom Total | 5 |
| Bedrooms Above Ground | 2 |
| Bedrooms Below Ground | 2 |
| Bedrooms Total | 4 |
| Appliances | Water Heater, Water Softener |
| Basement Development | Finished |
| Basement Features | Walk Out |
| Basement Type | N/a (finished) |
| Construction Style Attachment | Detached |
| Cooling Type | Central Air Conditioning |
| Exterior Finish | Stucco, Wood |
| Fireplace Present | Yes |
| Foundation Type | Insulated Concrete Forms |
| Half Bath Total | 1 |
| Heating Fuel | Propane |
| Heating Type | Forced Air |
| Stories Total | 2 |
| Size Interior | 3,500 - 5,000 Ft2 |
| Type | House |
| Utility Power | Generator |
| Utility Water | Drilled Well |
Parking
| Detached Garage |
Land
| Access Type | Private Docking |
| Acreage | No |
| Sewer | Septic System |
| Size Depth | 248 Ft ,10 In |
| Size Frontage | 200 Ft |
| Size Irregular | 200 X 248.9 Ft |
| Size Total Text | 200 X 248.9 Ft |
| Zoning Description | Rr-313 |
Rooms
| Level | Type | Length | Width | Dimensions |
|---|---|---|---|---|
| Lower Level | Utility Room | 5.57 m | 2.49 m | 5.57 m x 2.49 m |
| Lower Level | Bedroom 3 | 4.12 m | 6.79 m | 4.12 m x 6.79 m |
| Lower Level | Office | 3.97 m | 4.46 m | 3.97 m x 4.46 m |
| Lower Level | Family Room | 5.11 m | 6.29 m | 5.11 m x 6.29 m |
| Lower Level | Kitchen | 5.21 m | 4.05 m | 5.21 m x 4.05 m |
| Lower Level | Bedroom 4 | 5.09 m | 4.15 m | 5.09 m x 4.15 m |
| Main Level | Foyer | 3.14 m | 2.14 m | 3.14 m x 2.14 m |
| Main Level | Kitchen | 3.84 m | 9.38 m | 3.84 m x 9.38 m |
| Main Level | Living Room | 5.33 m | 2.57 m | 5.33 m x 2.57 m |
| Main Level | Primary Bedroom | 5.08 m | 4.35 m | 5.08 m x 4.35 m |
| Main Level | Bedroom 2 | 4.12 m | 3.63 m | 4.12 m x 3.63 m |
https://www.realtor.ca/real-estate/27864134/2485-fire-route-51-north-kawartha-rural-north-kawartha
Contact Us
Contact us for more information
Grant Gilmour
Salesperson
www.grantgilmour.com/
6850 Millcreek Drive
Mississauga, Ontario L5N 4J9
(905) 858-3434
(905) 858-2682



