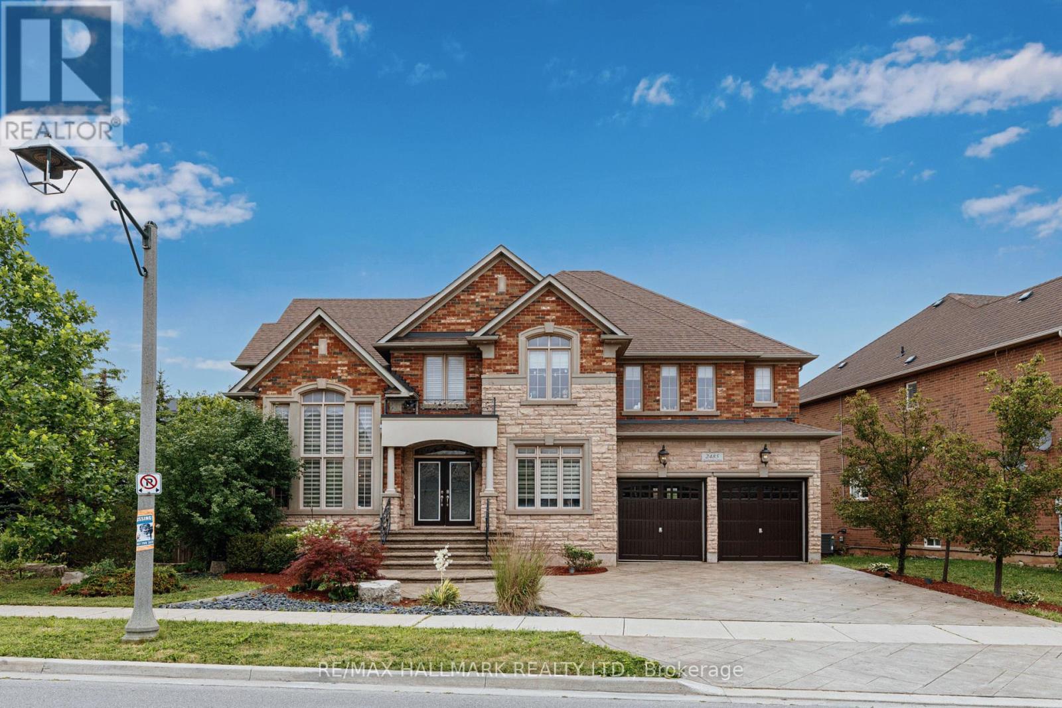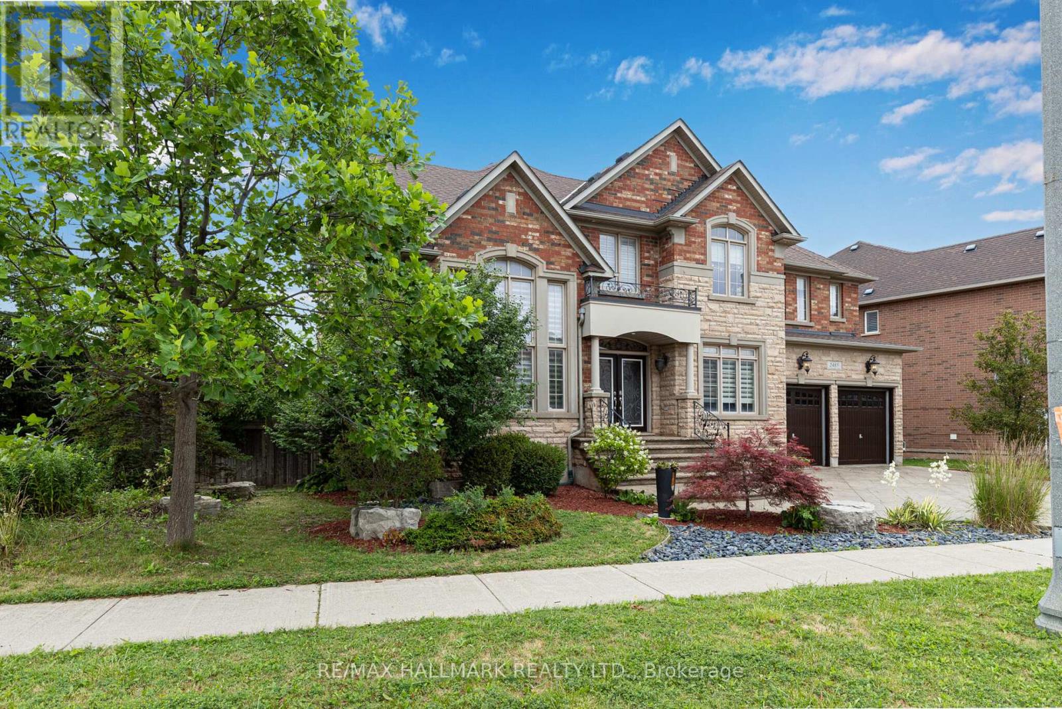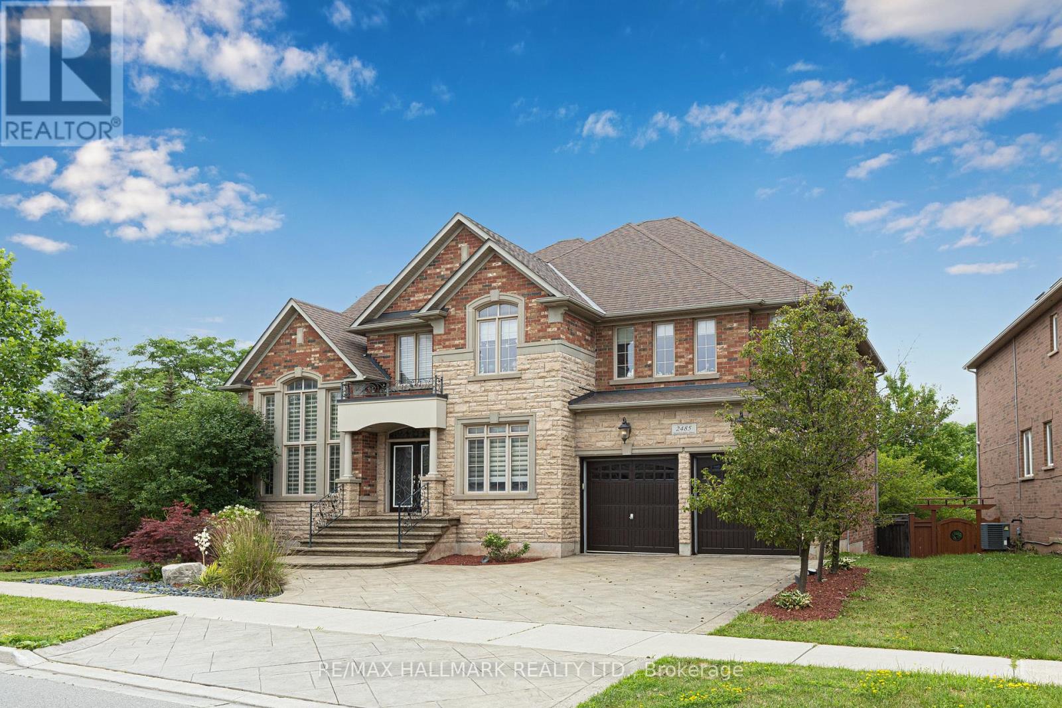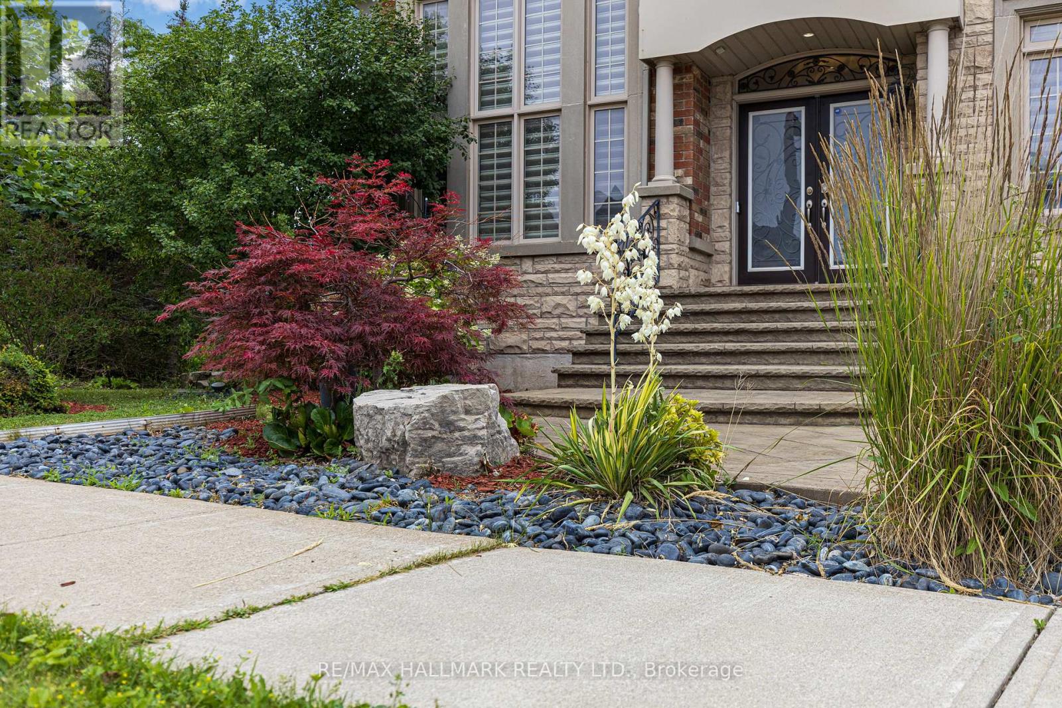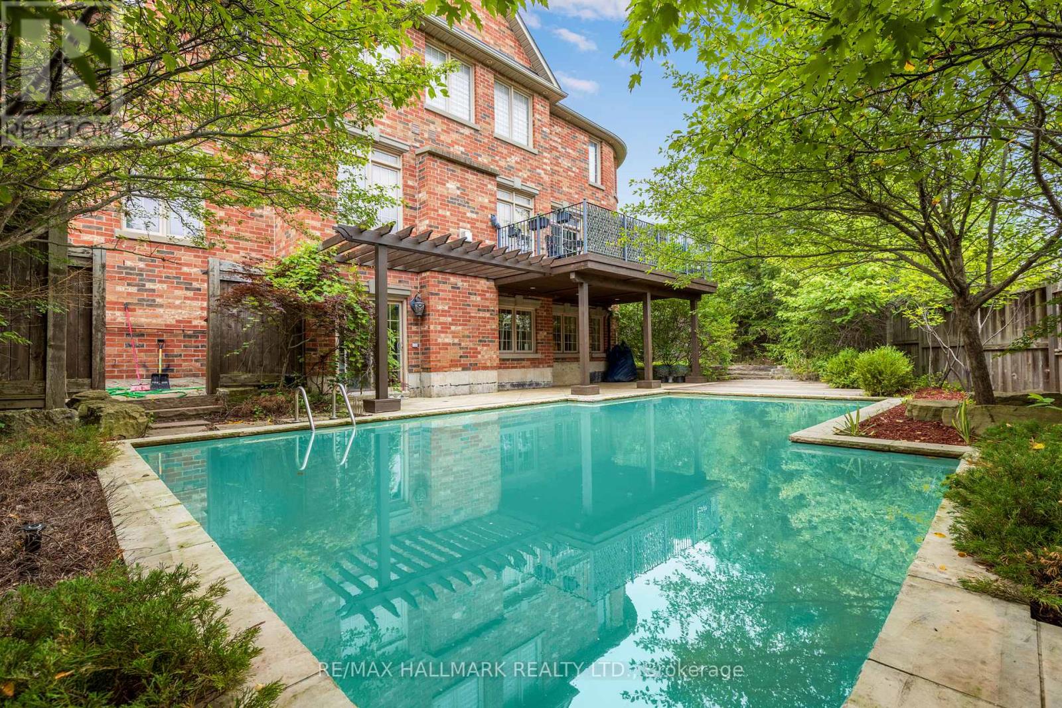2485 Meadowridge Drive Oakville, Ontario L6H 7R4
$2,800,000
"Only " Model In Joshua Creek. Rare Ravine Lot in Prestigious Joshua Creek!One Of A Kind! Executive Custom Home , Fully Furnished with Style .This home Not Just Staged , its fully furnished with designer-selected pieces, all included in the sale. From custom design to luxury furniture, every detail has been thoughtfully curated.Its more than move-in ready its magazine-ready.Perfect for buyers who value style or investors seeking a turnkey luxury property.All furnishings is included except two kids bedrooms.Welcome to 2485 Meadowridge Drive where luxury meets nature in one of Oakville most sought-after communities. This stunning 4+1 bedroom executive home offers over 6,000 sq. ft. of professionally decorated and furnished, backing onto a tranquil ravine with breathtaking views. From the soaring foyer ceilings to the elegant hardwood floors and custom finishes, every detail is designed to impress. The show-stopping backyard oasis features saltwater pool, lush landscaping, and total privacy perfect for entertaining or relaxing in style. Inside, spacious bedrooms, spa-inspired ensuites, and a beautifully finished basement offers comfort and flexibility for the whole family . All Bdrms Have Ensuite Privileges. Custom Forest Hill Kitchen, Wolf, Viking & Miele Appls, Marble Flrs, Hrdwd Flrs, 3Car Tandem Garage. Patterned Concrete Driveway Irrigation System.A professionally designed feature photo wall is installed in the basement perfect for capturing high-quality pictures during special events, celebrations, or just for fun. Whether you're hosting guests or love content creation, this stunning backdrop brings a unique, stylish touch to the space.Enjoy your own mini studio at home!This is a rare opportunity to own a dream home in Joshua Creek. Just Pack your luggages and move in . (id:50886)
Property Details
| MLS® Number | W12269377 |
| Property Type | Single Family |
| Community Name | 1009 - JC Joshua Creek |
| Parking Space Total | 5 |
| Pool Type | Indoor Pool |
Building
| Bathroom Total | 5 |
| Bedrooms Above Ground | 4 |
| Bedrooms Below Ground | 1 |
| Bedrooms Total | 5 |
| Age | 6 To 15 Years |
| Amenities | Fireplace(s) |
| Appliances | Central Vacuum |
| Basement Development | Finished |
| Basement Features | Walk Out |
| Basement Type | N/a (finished) |
| Construction Style Attachment | Detached |
| Cooling Type | Central Air Conditioning |
| Exterior Finish | Brick |
| Fireplace Present | Yes |
| Fireplace Total | 2 |
| Foundation Type | Concrete |
| Half Bath Total | 1 |
| Heating Fuel | Natural Gas |
| Heating Type | Forced Air |
| Stories Total | 2 |
| Size Interior | 3,500 - 5,000 Ft2 |
| Type | House |
| Utility Water | Municipal Water |
Parking
| Attached Garage | |
| Garage |
Land
| Acreage | No |
| Sewer | Sanitary Sewer |
| Size Depth | 115 Ft |
| Size Frontage | 77 Ft ,1 In |
| Size Irregular | 77.1 X 115 Ft |
| Size Total Text | 77.1 X 115 Ft |
Rooms
| Level | Type | Length | Width | Dimensions |
|---|---|---|---|---|
| Second Level | Bedroom | 5.99 m | 4.75 m | 5.99 m x 4.75 m |
| Second Level | Bedroom 2 | 5.36 m | 3.4 m | 5.36 m x 3.4 m |
| Second Level | Bedroom 3 | 5.03 m | 3.66 m | 5.03 m x 3.66 m |
| Second Level | Bedroom 4 | 4.6 m | 3.35 m | 4.6 m x 3.35 m |
| Second Level | Sitting Room | 5.41 m | 2.31 m | 5.41 m x 2.31 m |
| Basement | Recreational, Games Room | 10.34 m | 7.34 m | 10.34 m x 7.34 m |
| Basement | Bedroom 5 | 3.86 m | 3.2 m | 3.86 m x 3.2 m |
| Ground Level | Living Room | 3.71 m | 3.07 m | 3.71 m x 3.07 m |
| Ground Level | Dining Room | 5.03 m | 3.68 m | 5.03 m x 3.68 m |
| Ground Level | Office | 3.35 m | 3.02 m | 3.35 m x 3.02 m |
| Ground Level | Kitchen | 4.55 m | 3.3 m | 4.55 m x 3.3 m |
| Ground Level | Family Room | 5.99 m | 4.57 m | 5.99 m x 4.57 m |
Contact Us
Contact us for more information
Nasim Tanha
Salesperson
9555 Yonge Street #201
Richmond Hill, Ontario L4C 9M5
(905) 883-4922
(905) 883-1521

