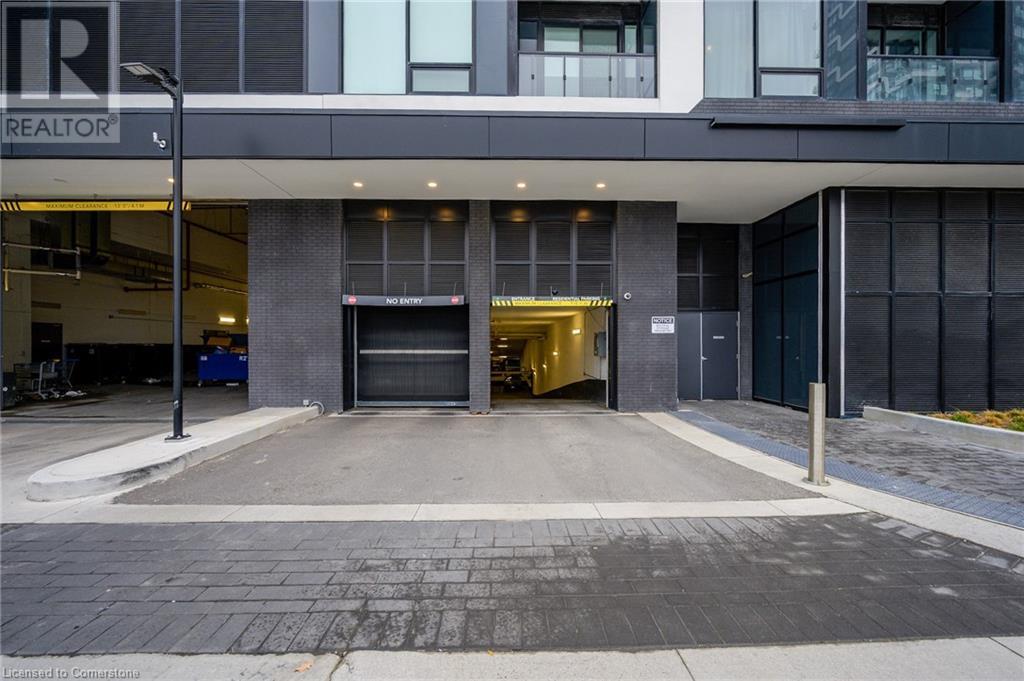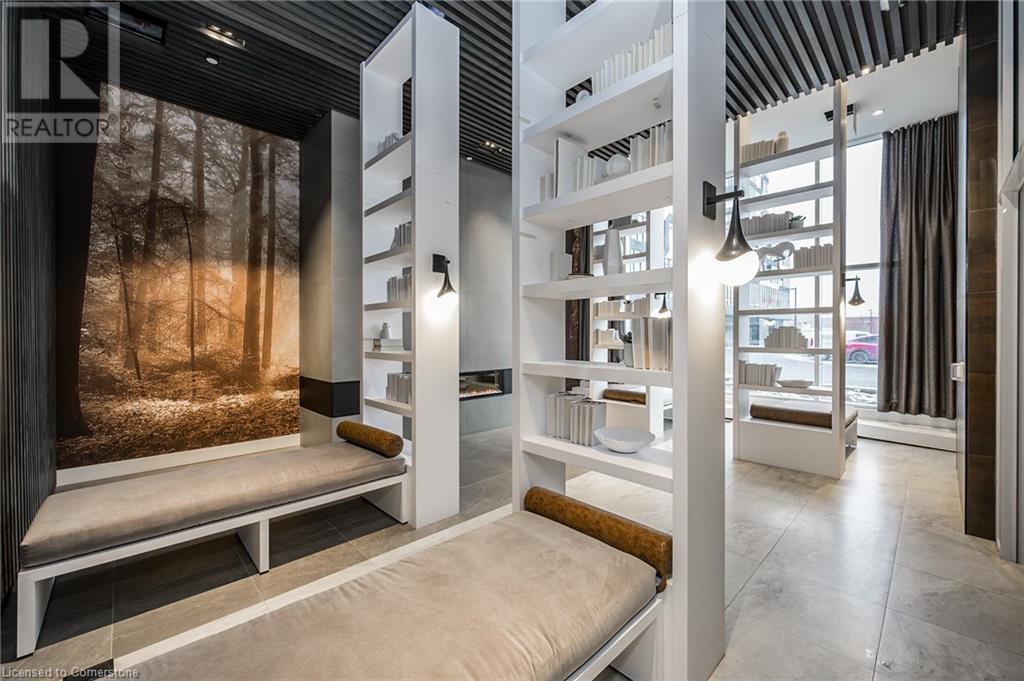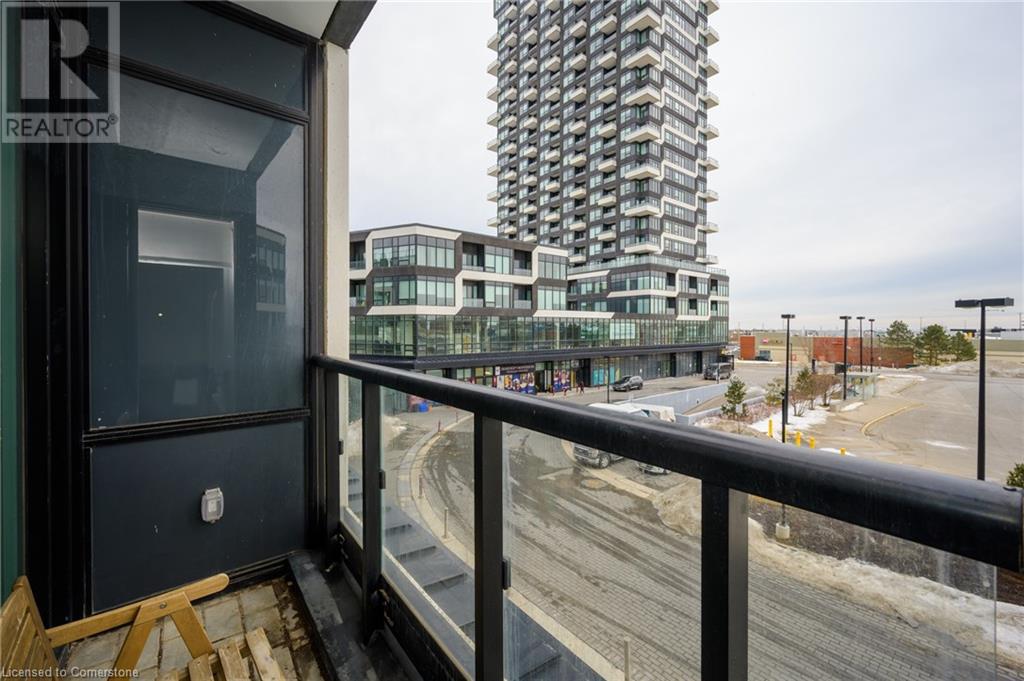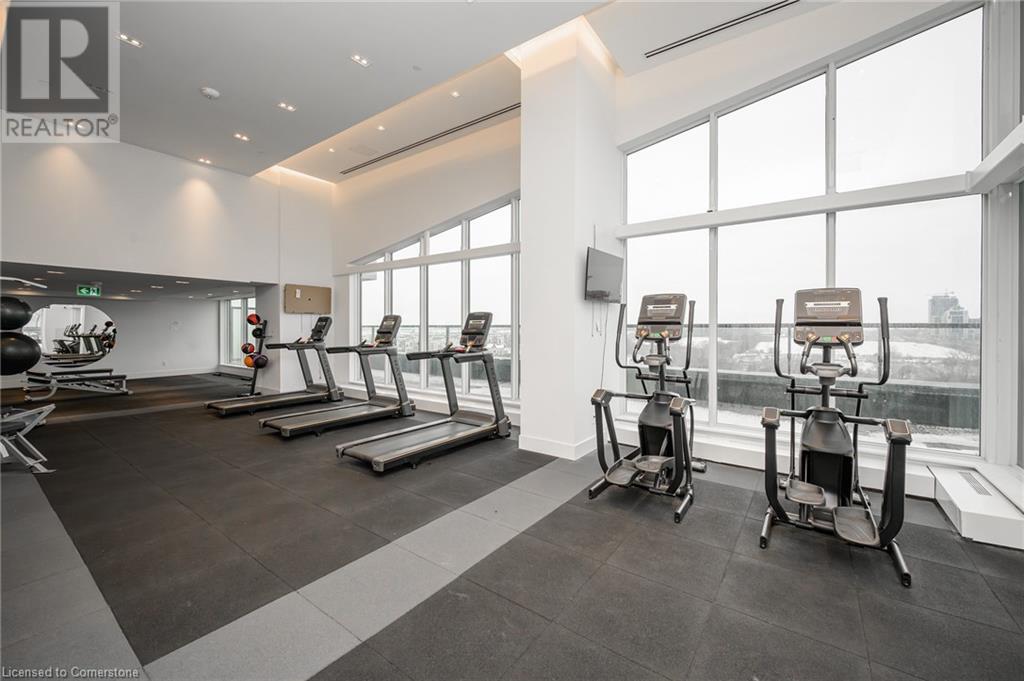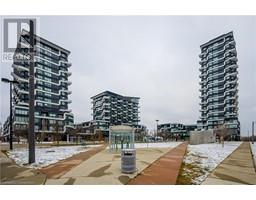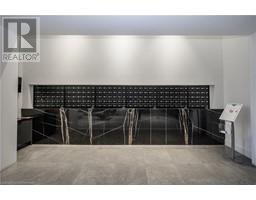2485 Taunton Road Unit# 243 Oakville, Ontario L6H 3R8
$629,000Maintenance, Insurance, Landscaping, Parking
$599 Monthly
Maintenance, Insurance, Landscaping, Parking
$599 MonthlyLuxury Condo – Spacious 1 Bedroom + Den. Experience upscale living in one of the largest 1-bedroom layouts at Oak & Co, nestled in the highly sought-after River Oaks community. This stunning unit boasts breathtaking views, floor-to-ceiling windows that flood the space with natural light, and a walk-out balcony. Featuring 11 ft ceilings and laminate flooring throughout, this condo offers a modern kitchen with high-end finishes and stainless steel appliances. The spacious bedroom includes a huge walk-in closet, there is also a 4-piece bathroom and ensuite laundry for added convenience. Enjoy top-tier building amenities, including a 24-hour concierge, exercise room, outdoor pool, party/meeting room, sauna, and ample visitor parking. Unbeatable location—Walmart, LCBO, and other essential stores and services are just steps away. Minutes to shopping malls, banks, retail stores, and transit at your doorstep. Easy access to Highways QEW & 403, Sheridan College, parks, hospitals, and more. Plus, several top-rated schools are in the area, Underground parking space, as well as a locker. This an ideal place to call home! (id:50886)
Property Details
| MLS® Number | 40699228 |
| Property Type | Single Family |
| Amenities Near By | Hospital, Public Transit, Schools, Shopping |
| Features | Balcony |
| Parking Space Total | 1 |
| Pool Type | Outdoor Pool |
| Storage Type | Locker |
Building
| Bathroom Total | 1 |
| Bedrooms Above Ground | 1 |
| Bedrooms Below Ground | 1 |
| Bedrooms Total | 2 |
| Amenities | Exercise Centre |
| Appliances | Garage Door Opener |
| Basement Type | None |
| Construction Style Attachment | Attached |
| Cooling Type | Central Air Conditioning |
| Exterior Finish | Concrete, Metal, Stone |
| Heating Fuel | Natural Gas |
| Heating Type | Forced Air |
| Stories Total | 1 |
| Size Interior | 721 Ft2 |
| Type | Apartment |
| Utility Water | Municipal Water |
Parking
| Underground | |
| Visitor Parking |
Land
| Access Type | Highway Access |
| Acreage | No |
| Land Amenities | Hospital, Public Transit, Schools, Shopping |
| Sewer | Municipal Sewage System |
| Size Total Text | Unknown |
| Zoning Description | N, Mu4 Sp:42, |
Rooms
| Level | Type | Length | Width | Dimensions |
|---|---|---|---|---|
| Main Level | Laundry Room | Measurements not available | ||
| Main Level | 4pc Bathroom | Measurements not available | ||
| Main Level | Den | 16'2'' x 5'5'' | ||
| Main Level | Bedroom | 14'4'' x 10'2'' | ||
| Main Level | Kitchen | 10'2'' x 8'9'' | ||
| Main Level | Living Room/dining Room | 16'4'' x 10'2'' |
https://www.realtor.ca/real-estate/27958598/2485-taunton-road-unit-243-oakville
Contact Us
Contact us for more information
Scott Benson
Salesperson
4145 North Service Rd. 2nd Flr
Burlington, Ontario L7L 6A3
(888) 311-1172



