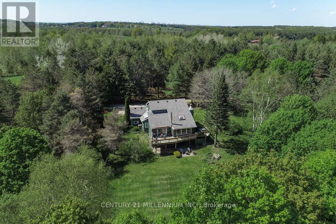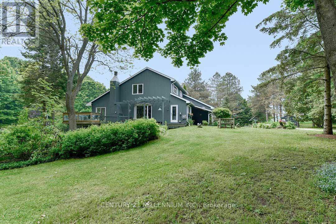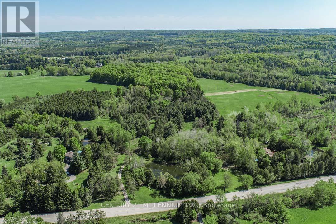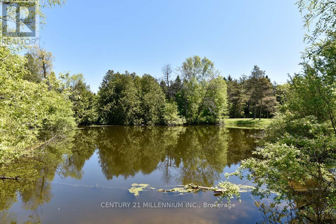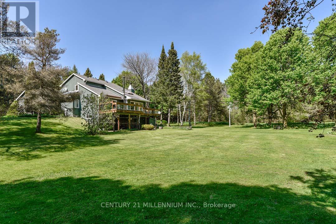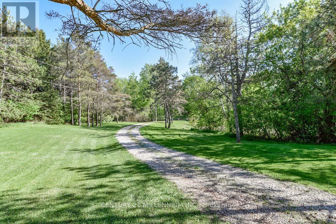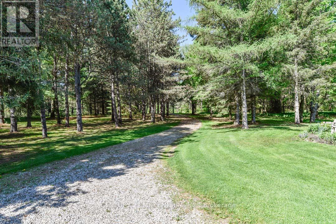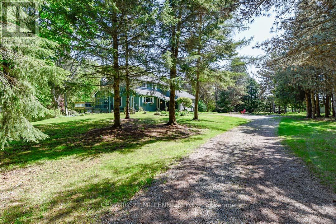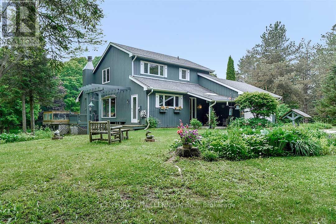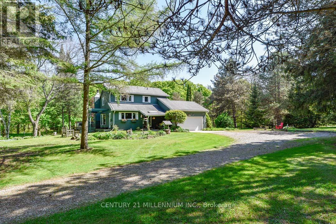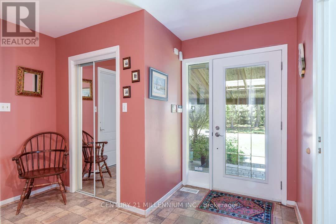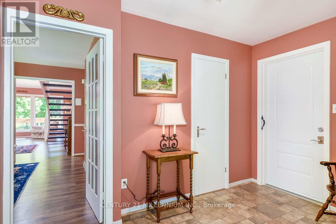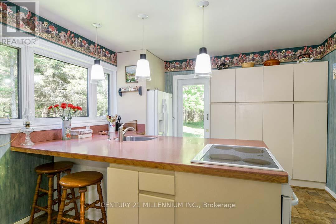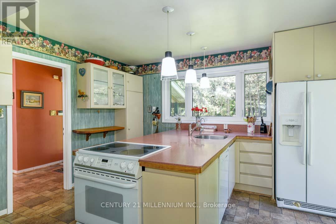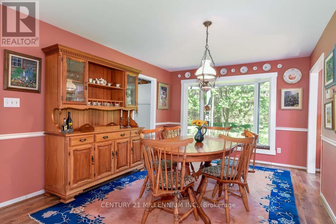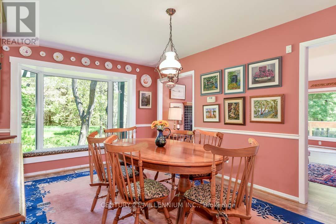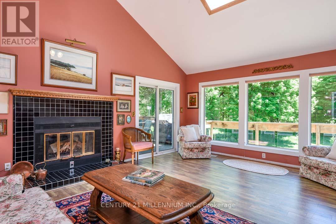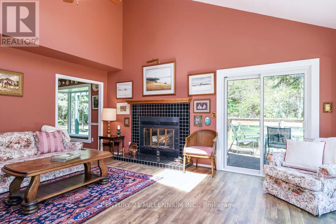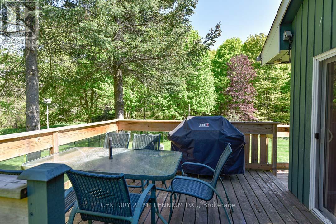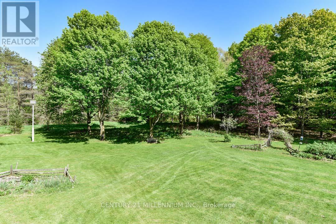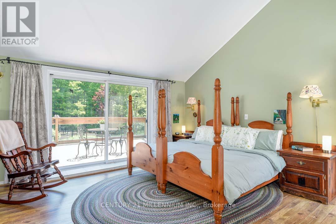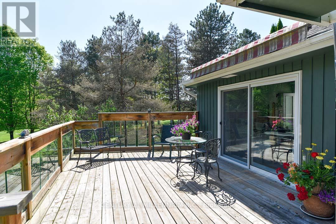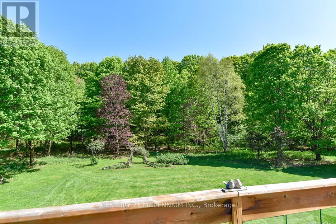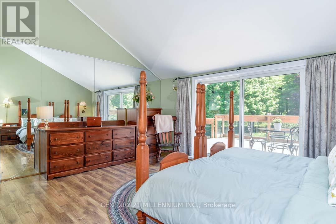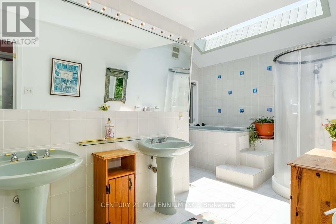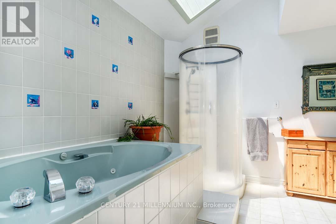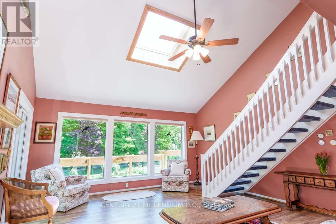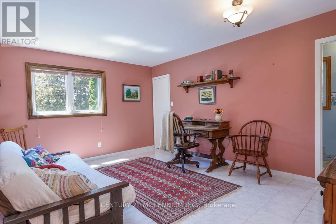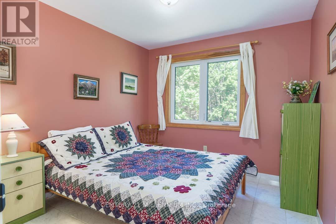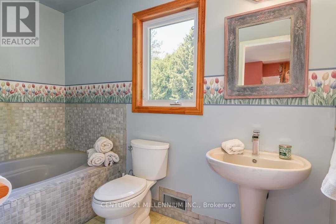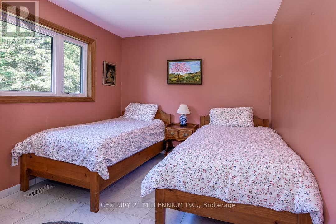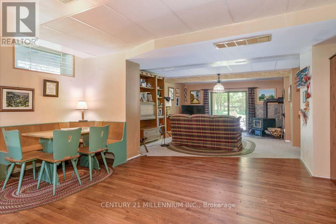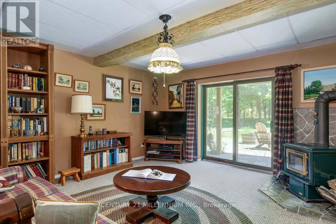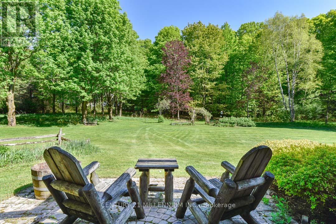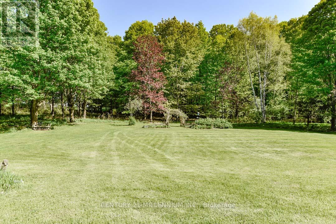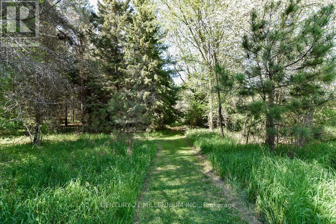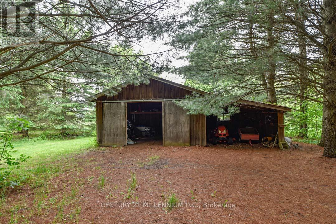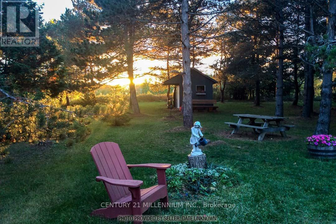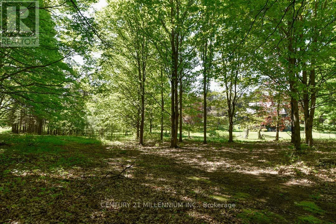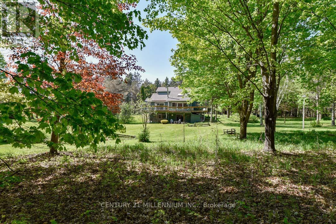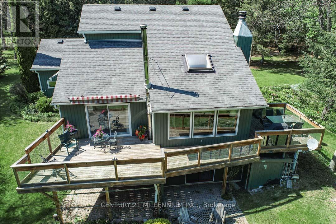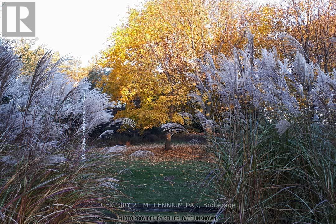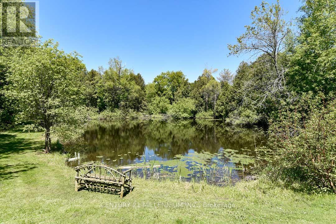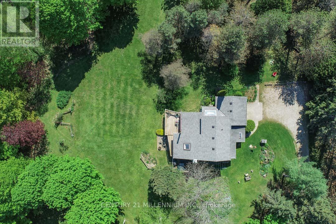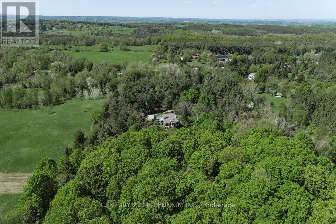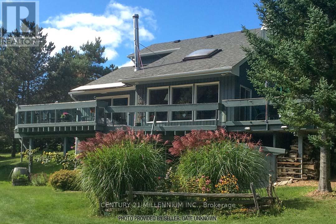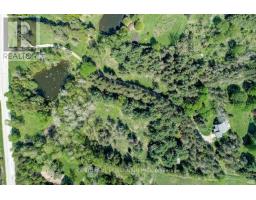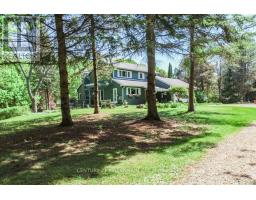248504 5 Sideroad Mono, Ontario L9W 6L3
$1,550,000
Tucked away on 9 blissful acres of Mono countryside, in a fabulous Southerly location, is this idyllic country retreat with a mix of gorgeous perennial gardens, views over the manicured grounds, soaring mature trees, and trails. A private drive leads over the stream, past the spring-fed pond, to a magical, naturalist's paradise set back from the road, where the turkey and deer freely wander and explore. Located on a paved country road, 5 mins to Hockley Village, is this 3-bedroom, 2.5 bathroom, 2-storey home with a finished walk-out basement, a 2-car garage and features board and batten exterior, a covered front porch and enchanting southerly views off the wraparound deck. Approx. 18 ft. x 18 ft. enclosed driveshed plus an approx 11 ft. x 18 ft. open-sided extension provides additional storage space. Natural gas is available at the road. This home is ideal for those looking for peace, tranquility, and nature at its finest, while being within an hour's drive from Toronto. This property brings a calmness that must be experienced in person. Ideal as a private residence or weekend getaway, this unique slice of paradise invites you to slow down and reconnect and is in the central hub to enjoy outdoor recreation. Conveniently located nearby is the beautiful Bruce Trail network! Take advantage of the many hiking and cycling trails available in the area, and being within 10 mins to skiing, golfing, restaurants, and Adamo Estate Winery at the Hockley Valley Resort & Spa, Mount Alverno Luxury Resort, plus farmers markets, coffee shops, quaint shops, restaurants, and amenities in nearby Orangeville, Caledon, and Mulmur. A wonderful central location, being only minutes to Orangeville for all shopping amenities, hospital, and highways 10 and 9 and Airport Rd for commuting. 45-minutes to Pearson Airport and a 1-hour drive to Toronto. (id:50886)
Property Details
| MLS® Number | X12217961 |
| Property Type | Single Family |
| Community Name | Rural Mono |
| Features | Wooded Area, Flat Site |
| Parking Space Total | 20 |
| Structure | Shed, Drive Shed |
Building
| Bathroom Total | 3 |
| Bedrooms Above Ground | 3 |
| Bedrooms Total | 3 |
| Amenities | Fireplace(s) |
| Appliances | Central Vacuum, Cooktop, Dishwasher, Dryer, Garage Door Opener, Water Heater, Oven, Washer, Water Softener, Window Coverings, Refrigerator |
| Basement Development | Finished |
| Basement Features | Walk Out |
| Basement Type | N/a (finished) |
| Construction Style Attachment | Detached |
| Cooling Type | Central Air Conditioning |
| Exterior Finish | Wood |
| Fireplace Present | Yes |
| Fireplace Total | 2 |
| Flooring Type | Laminate, Ceramic, Carpeted, Hardwood |
| Foundation Type | Block |
| Half Bath Total | 1 |
| Heating Fuel | Electric |
| Heating Type | Heat Pump |
| Stories Total | 2 |
| Size Interior | 1,500 - 2,000 Ft2 |
| Type | House |
Parking
| Attached Garage | |
| Garage |
Land
| Acreage | Yes |
| Sewer | Septic System |
| Size Depth | 930 Ft ,8 In |
| Size Frontage | 430 Ft |
| Size Irregular | 430 X 930.7 Ft ; 972.86, 393.85 - Irregular 9 Acres |
| Size Total Text | 430 X 930.7 Ft ; 972.86, 393.85 - Irregular 9 Acres|5 - 9.99 Acres |
Rooms
| Level | Type | Length | Width | Dimensions |
|---|---|---|---|---|
| Second Level | Family Room | 4.73 m | 3.57 m | 4.73 m x 3.57 m |
| Second Level | Bedroom 2 | 3.27 m | 2.89 m | 3.27 m x 2.89 m |
| Second Level | Bedroom 3 | 3.27 m | 2.82 m | 3.27 m x 2.82 m |
| Basement | Laundry Room | 4.71 m | 3.17 m | 4.71 m x 3.17 m |
| Basement | Recreational, Games Room | 12.02 m | 4.44 m | 12.02 m x 4.44 m |
| Basement | Den | 4.41 m | 3.84 m | 4.41 m x 3.84 m |
| Main Level | Foyer | 3.04 m | 3.49 m | 3.04 m x 3.49 m |
| Main Level | Kitchen | 4.11 m | 3.54 m | 4.11 m x 3.54 m |
| Main Level | Dining Room | 5.42 m | 3.96 m | 5.42 m x 3.96 m |
| Main Level | Living Room | 5.43 m | 4.93 m | 5.43 m x 4.93 m |
| Main Level | Primary Bedroom | 4.72 m | 4.22 m | 4.72 m x 4.22 m |
https://www.realtor.ca/real-estate/28463146/248504-5-sideroad-mono-rural-mono
Contact Us
Contact us for more information
Kaitlan Klein
Broker
www.maryklein.com/
www.facebook.com/realtormaryklein
twitter.com/RealEstateKAIT
181 Queen St East
Brampton, Ontario L6W 2B3
(905) 450-8300
www.c21m.ca/

